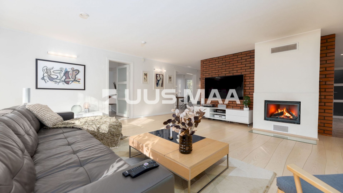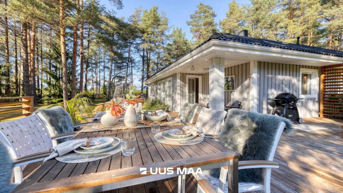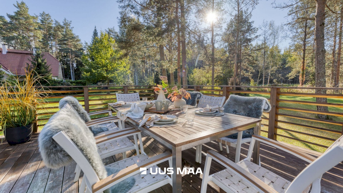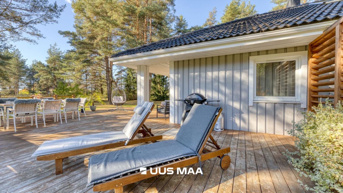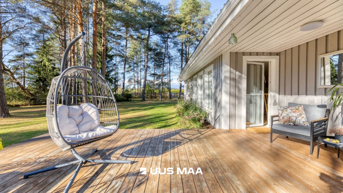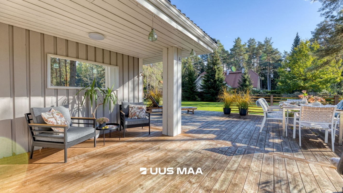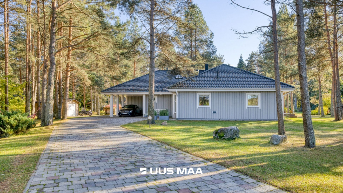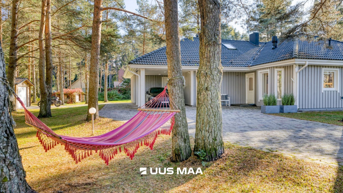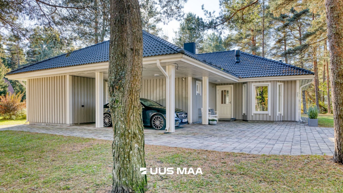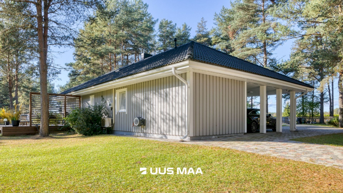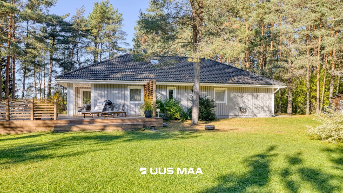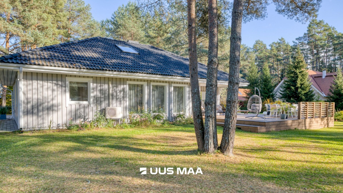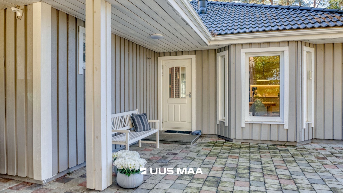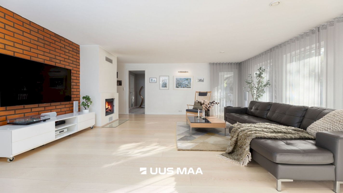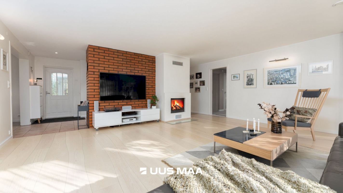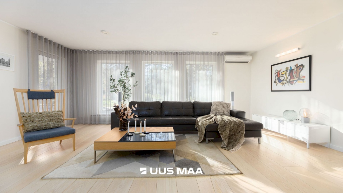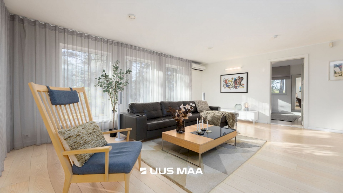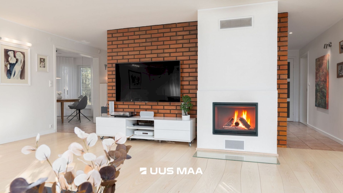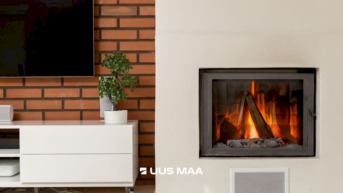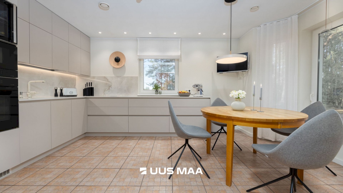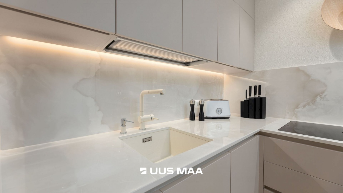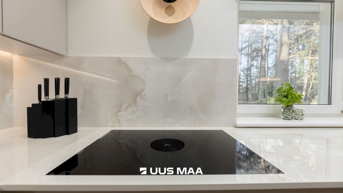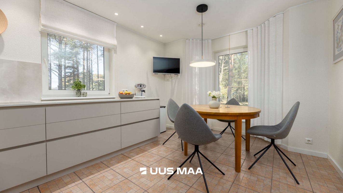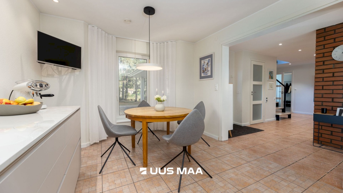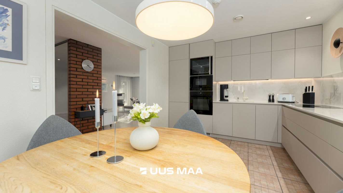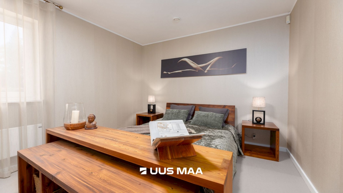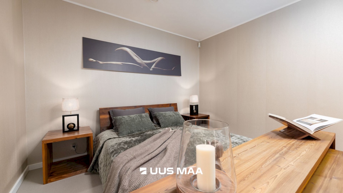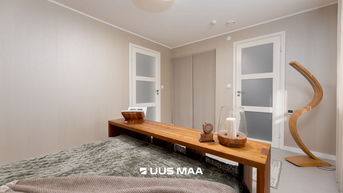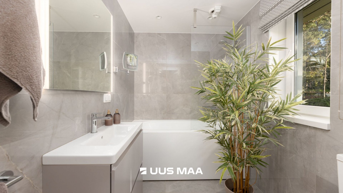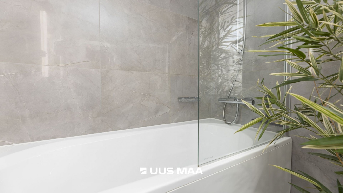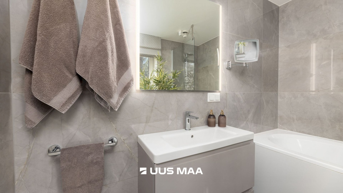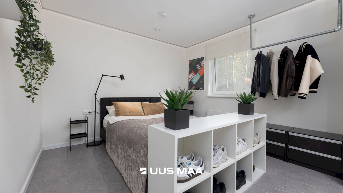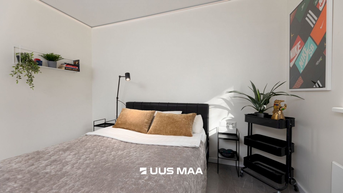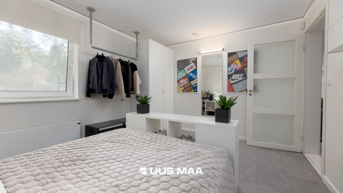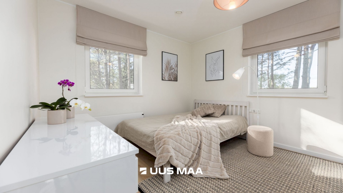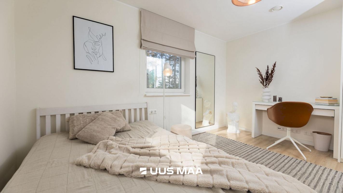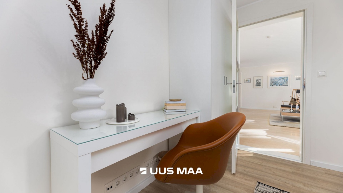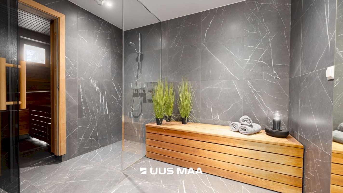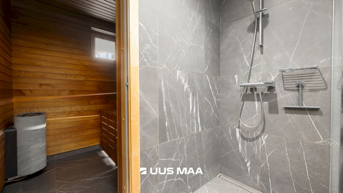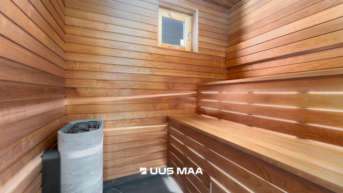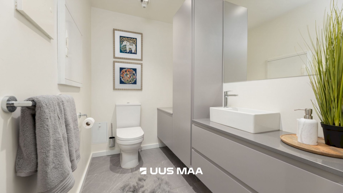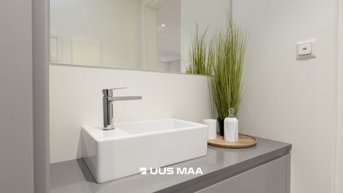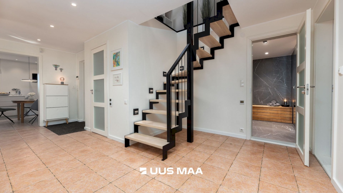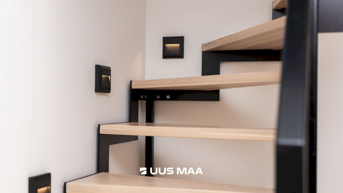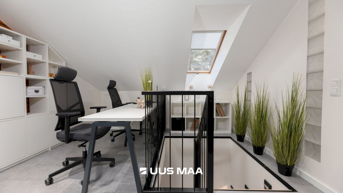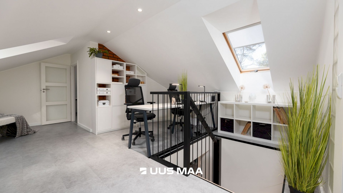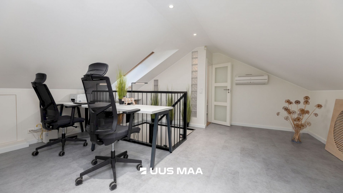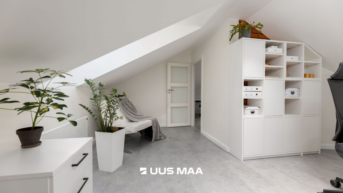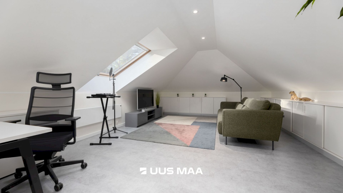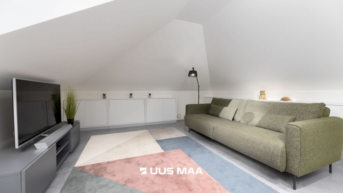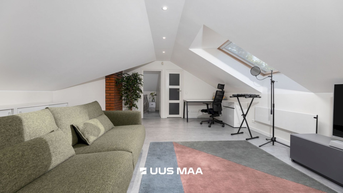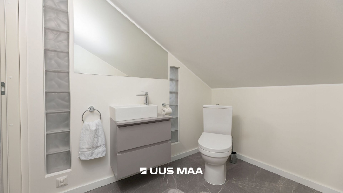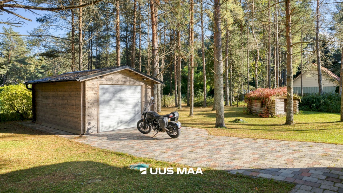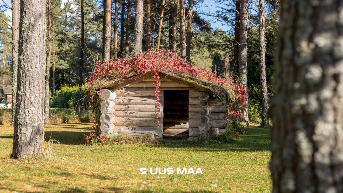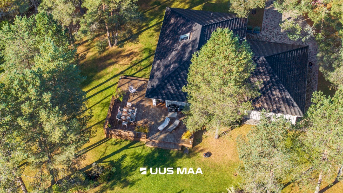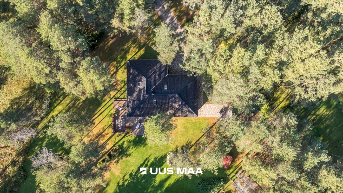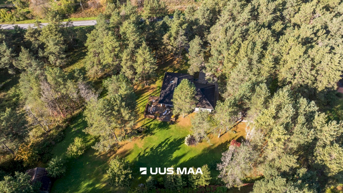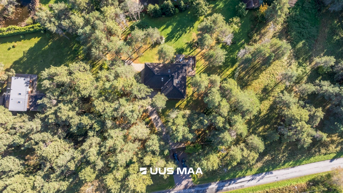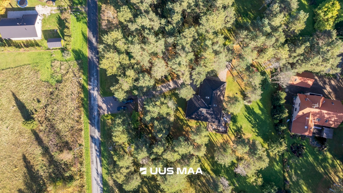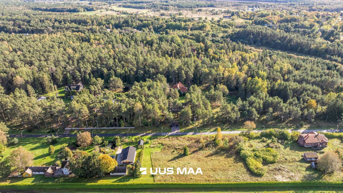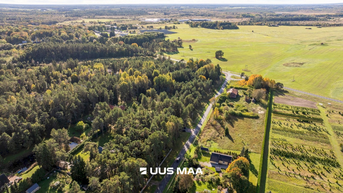FOR SALE: HOUSE IN THE SCENIC VÄÄNA AREA ON A PRIVATE PLOT!
THE HOUSE
This two-story, 6-room house is perfect for a family that values nature and privacy.
On the first floor: A spacious hallway, kitchen-living room, three bedrooms, including a master bedroom with its own bathroom and walk-in wardrobe, a guest WC, and a sauna/bathroom. The living room opens onto an 85 m² terrace.
On the second floor: A living room/home office and a guest bedroom.
APPLIANCES
The kitchen is equipped with a modern BORA electric stove, featuring direct outdoor ventilation, a refrigerator, a freezer with ice maker, an integrated wine cooler, and BOSCH microwave and oven. The kitchen also includes a SONY TV, various adjustable lights, stone countertops, and a dishwasher. There is underfloor heating in the kitchen and hallway.
The sanitary rooms are modern and comfortable. The sauna features a Tulikivi stove with a wall-mounted control panel, a shower, washing machine, and dryer. The master bedroom has a bathroom with a shower and a bathtub. In total, the house has three WCs and two bathrooms, all with autonomous adjustable underfloor heating.
ADDITIONAL ROOMS/BUILDINGS
The house also includes a boiler room with storage space, two wardrobes on the ground floor (one is a walk-in in the master bedroom), and one wardrobe upstairs. There is an outdoor heated storage room with an electric car charging option. On the property, there is also a new modular garage with automatic gates and lighting, as well as a woodshed for firewood.
FINISHING TOUCHES
The interior finishing features timeless colors and high-quality materials that create a harmonious composition. The living room boasts unique Bolefloor solid wood parquet flooring, while the driveway is paved with quality Swedish stone. The house is equipped with automatic gates, outdoor and terrace lighting, and a large 85 m² terrace with lighting and railings. A Husqvarna robot lawnmower maintains the yard. Additionally, a new fence and gate have been installed.
COMMUNICATIONS
Water is provided by a shared borehole with neighbors. The property has a local sewage system with a large septic tank, which is cleaned once a year.
CONSTRUCTION INFO
The entire building, including plumbing and electrical systems, was fully renovated in 2021. The heating system consists of an air heat pump, a heat-retaining fireplace-oven, and underfloor heating. Electric heating can be used if necessary (new radiators installed). Ventilation is provided by mechanical ventilation and an air heat pump, which also functions as cooling in the summer.
THE PLOT
The plot size is approximately 4000 m², located in a peaceful area. Neighbors are at a sufficient distance to ensure privacy. The property features beautiful mature trees, and the adjacent state land adds extra privacy.
LOCATION
The property has an excellent location: Tallinn and Keila are about 15 km away, and Tabasalu is just a 10-minute drive. Nearby, you’ll find beautiful beaches (Vääna-Jõesuu and Meremõisa), the Vääna River, and RMK nature reserves. Vääna Manor School, which includes both primary school and kindergarten, offers indoor and outdoor sports facilities. The recently renovated manor also houses a library. The entire complex is just 200 meters away. The village has a well-maintained asphalt road, a light traffic road, and street lighting. Public transport and school bus stops are also 200 meters away.
Design Products: HEMTEX
If you’re looking for a home close to nature and privacy while remaining near the city, this home is perfect for you!




