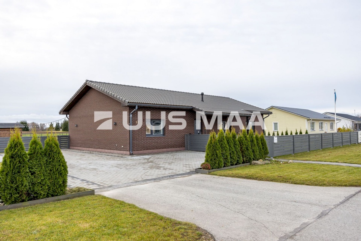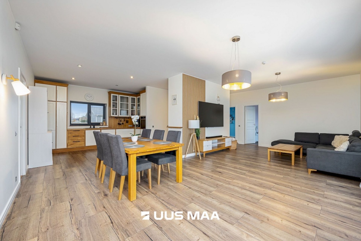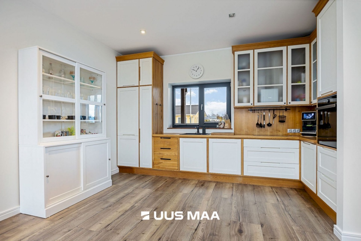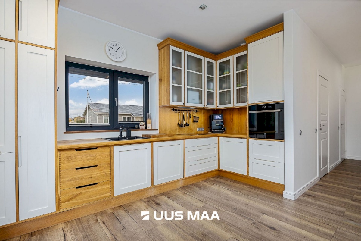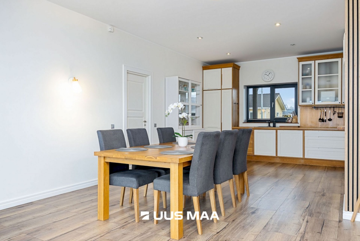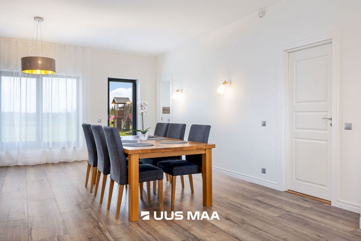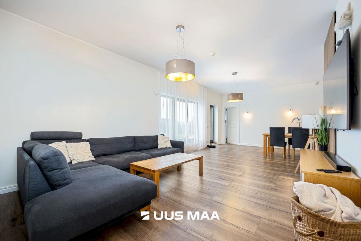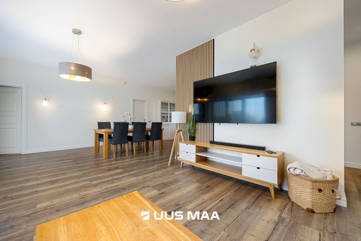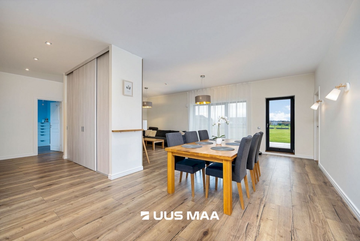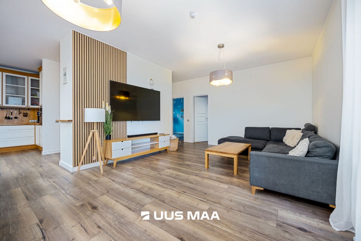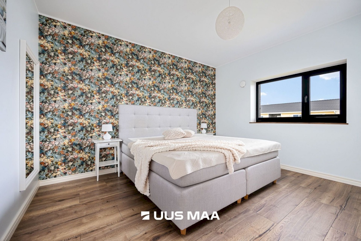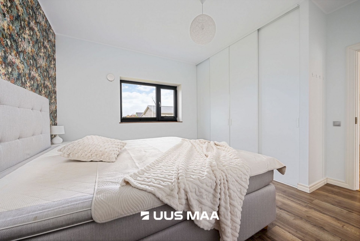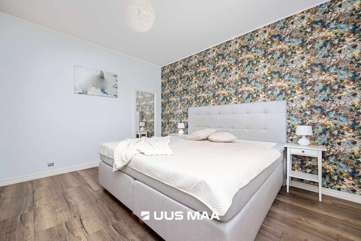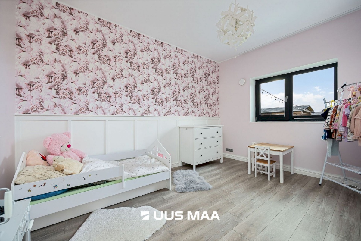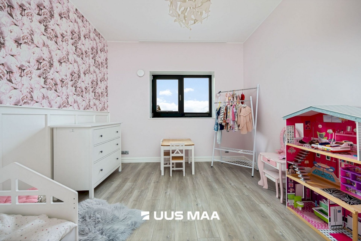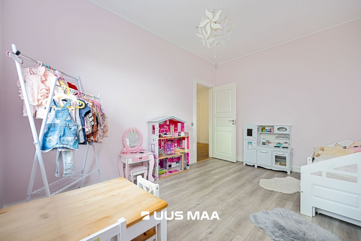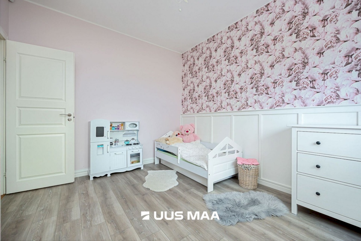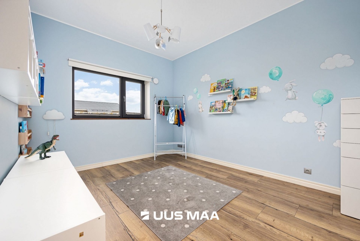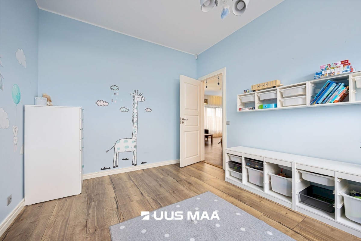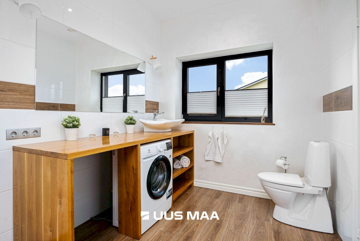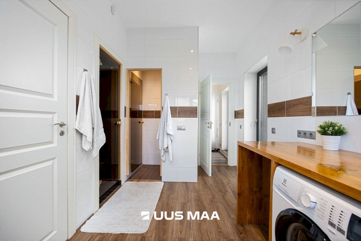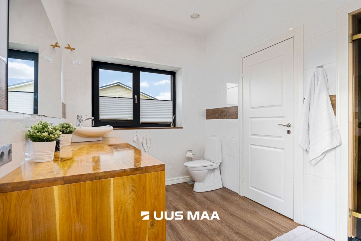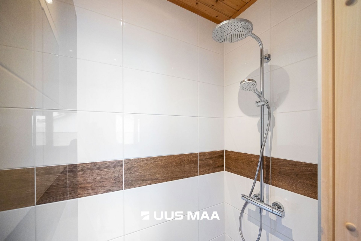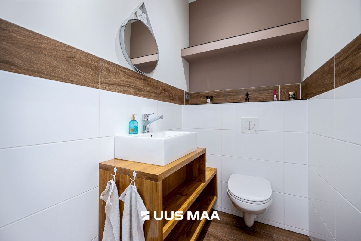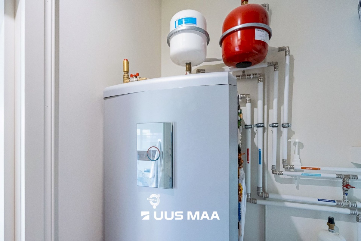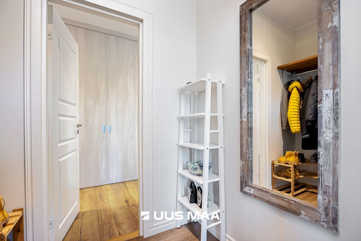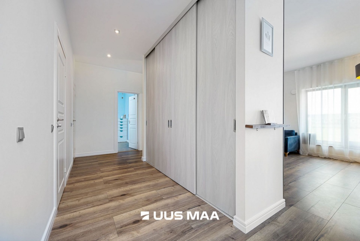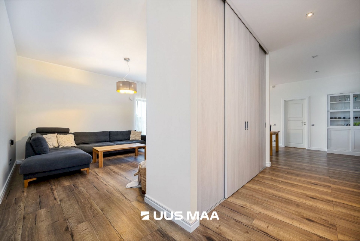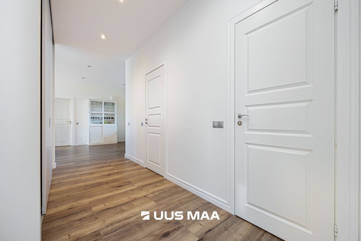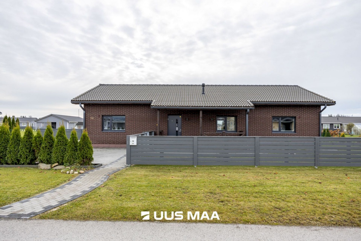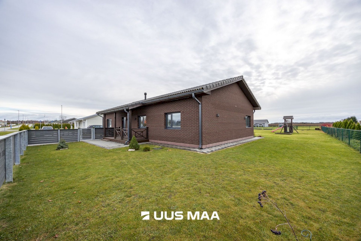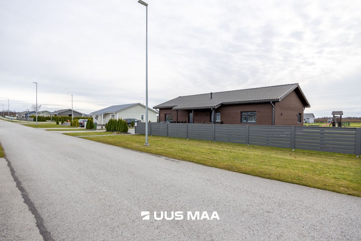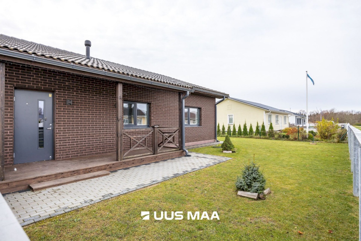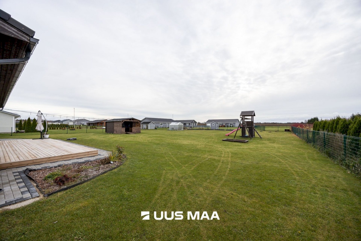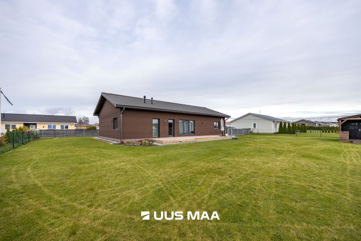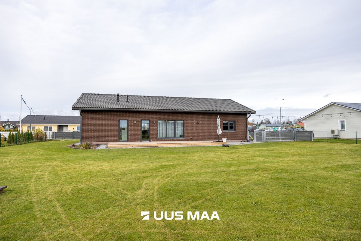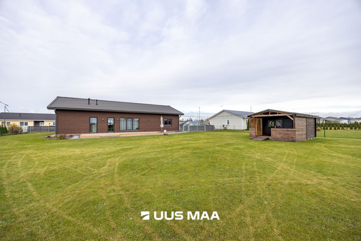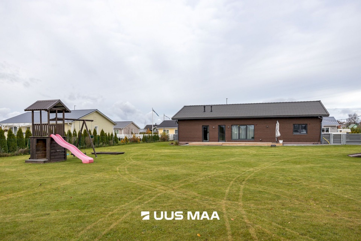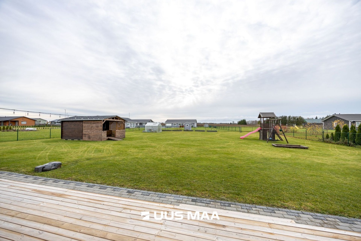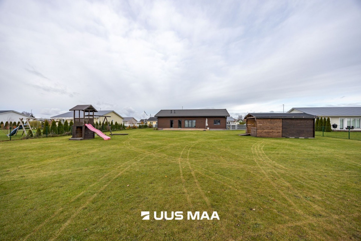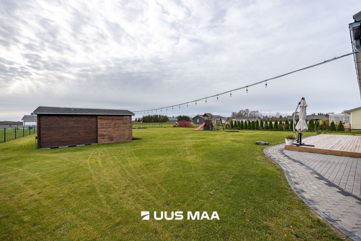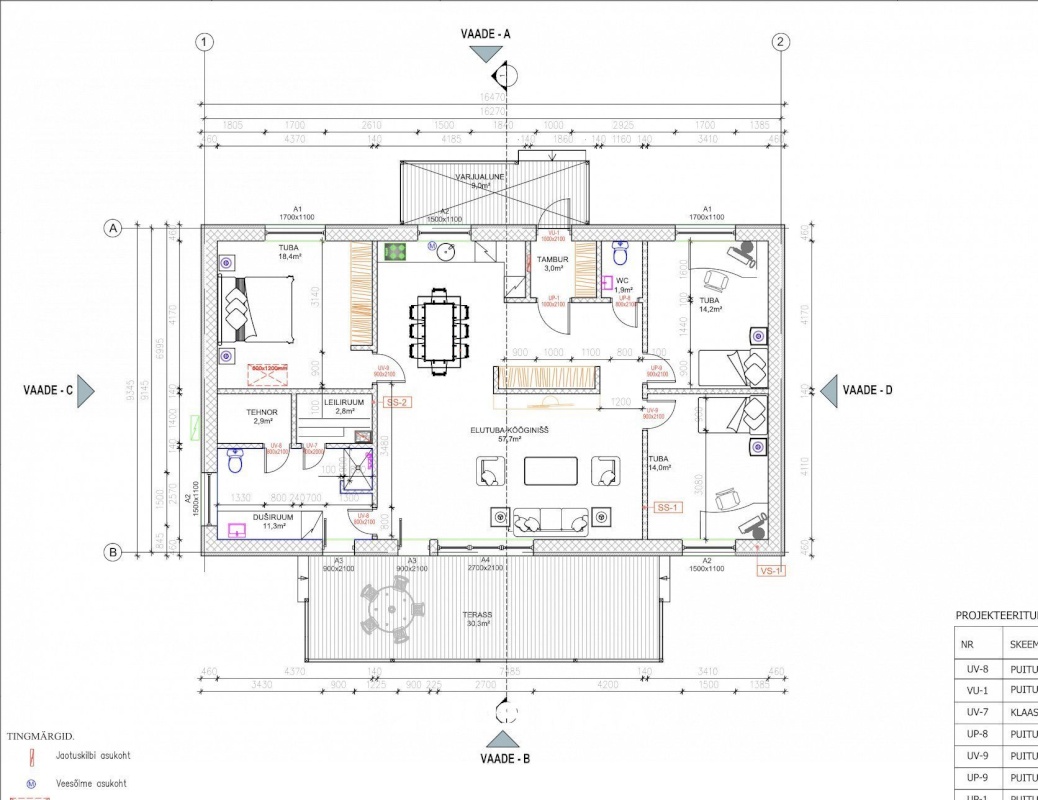A house is for sale in a peaceful and green residential area in Kose-Uuemõisa. This area is ideal for those who appreciate privacy, tranquility, and proximity to nature. The cozy and bright family home with three bedrooms features a well-thought-out layout and is highly functional.
HOUSE
The building is constructed with a wooden frame and a ceramic stone facade. The house has a stone roof, providing durability and protection against the elements. Triple-glazed windows are installed, and the driveway is covered with paving stones.
The house includes an entryway, three bedrooms, a living room with an open kitchen, and two bathrooms, one equipped with a shower. From one of the bathrooms and the living room, you can access a beautiful, sunny terrace.
HEATING AND VENTILATION SYSTEM
The house is heated with an efficient Thermia geothermal heating system that warms the rooms through underfloor heating. Ventilation is managed with a fresh air valve system. The house has very affordable utility costs in the summer, around €90, and in the winter, around €230.
INTERIOR FINISH
Natural and modern materials are used throughout the house. The bedrooms and living room have large built-in wardrobes. The floors are covered with durable laminate. The ceilings are 2.8 meters high, and light colors on the walls provide an excellent opportunity to design your new home according to your needs and preferences. The bathroom is tiled.
UTILITIES
The house has a 3x20A electrical connection. Water and sewage are central, and internet is provided through fiber optic cable.
LAYOUT
The house is a single-story building. The main entrance leads to a hallway, which opens to spacious rooms. On the left are two bedrooms (14.2 m² and 14 m²), and straight ahead in the corridor is a built-in wardrobe. To the right of the corridor is an oak kitchen equipped with high-quality Whirlpool appliances. Further on are a bedroom (18.4 m²), a WC, a shower room (3.5 m²), and a sauna room (2.8 m²). The living room and kitchen are open plan (57.7 m²), with direct access to the terrace. Additionally, there is a 30 m² terrace at the back and a 14 m² terrace at the front.
PLOT
The landscaped 1801 m² plot is large enough for quality family time. The yard includes a children’s playground, storage with a shelter, and a greenhouse. Exterior lighting with motion sensors is installed on the house facade.
LOCATION
An ideal location for families with children. The house is situated away from major roads, ensuring a quiet and peaceful environment. Nearby are woods and plenty of tall trees. Kose center, which includes a kindergarten, Kose Gymnasium, grocery stores (Grossi, Konsum), and a library, is close by. Added value comes from a soccer and athletics stadium, swimming pool, and various other sports facilities. Kose-Uuemõisa has a kindergarten and primary school. Kose is in a good logistical location, with the Tartu highway providing a quick connection to Tallinn. The capital can be reached in a 30-minute drive, with Tallinn’s city center about 40 km away. Good transport connections to Tallinn are available.
If you have additional questions, feel free to call or write.
Come and discover your future home!




