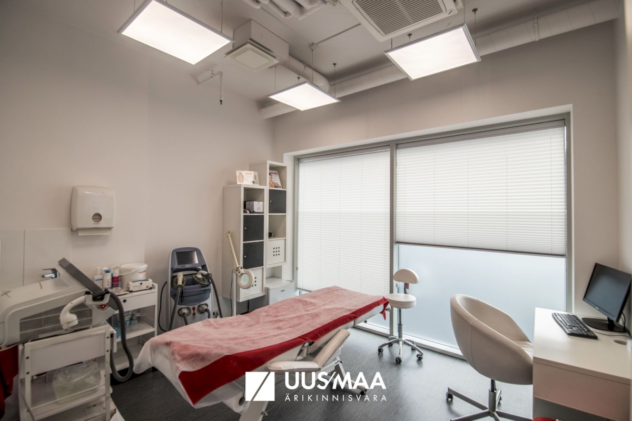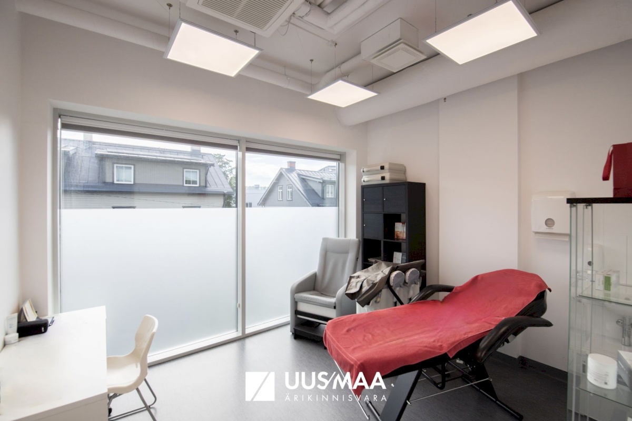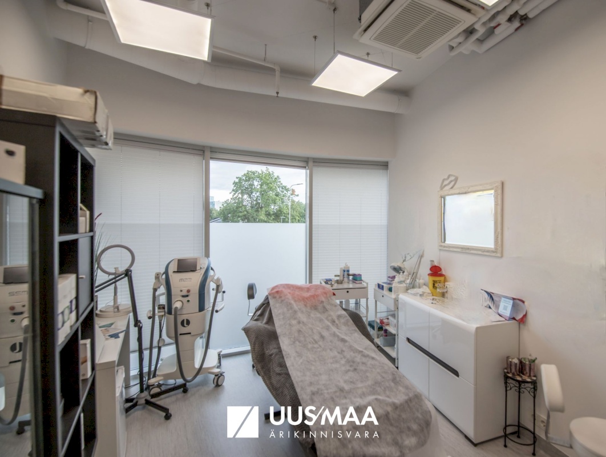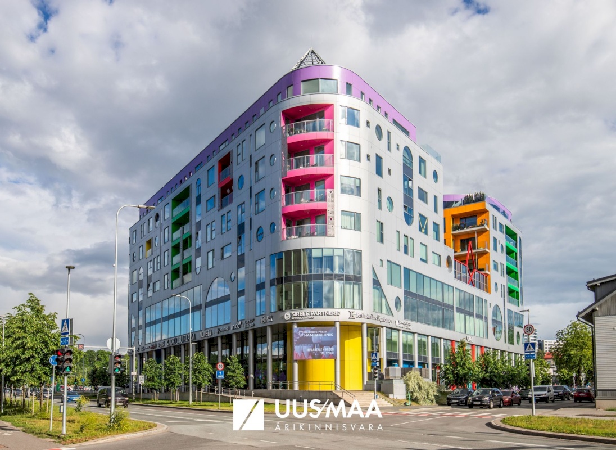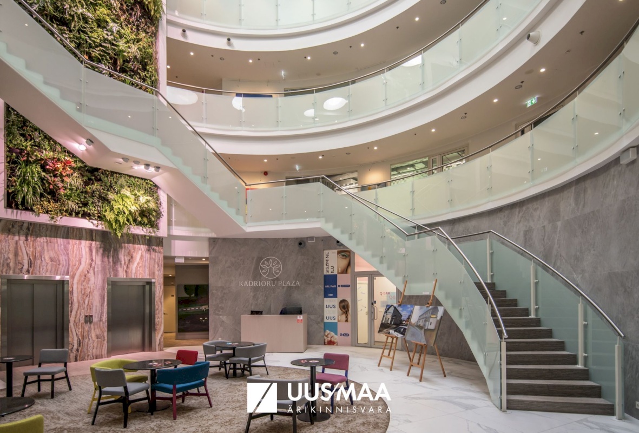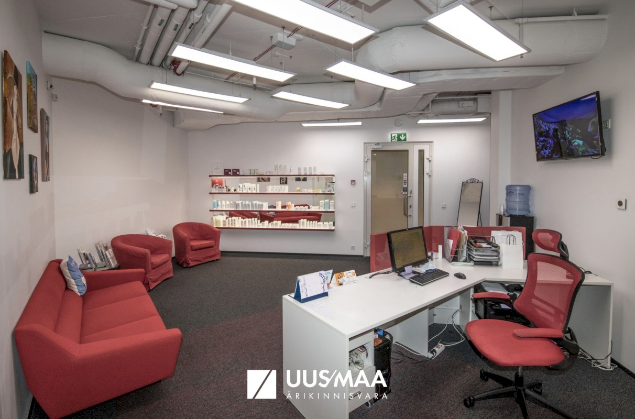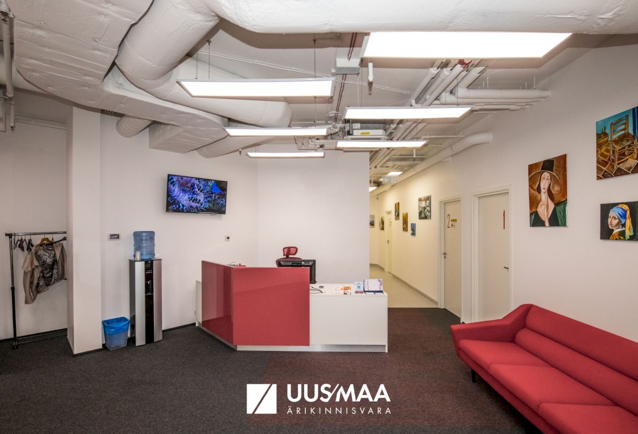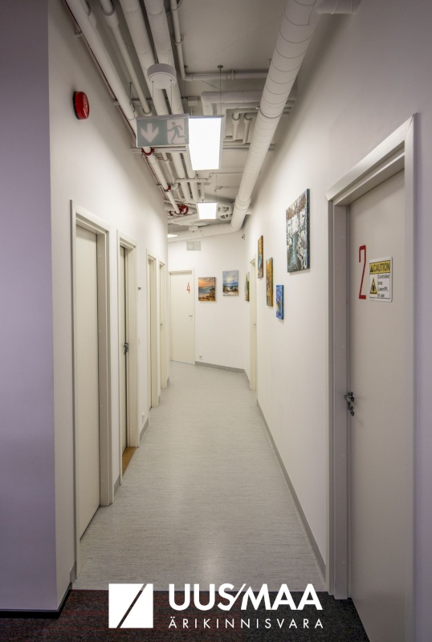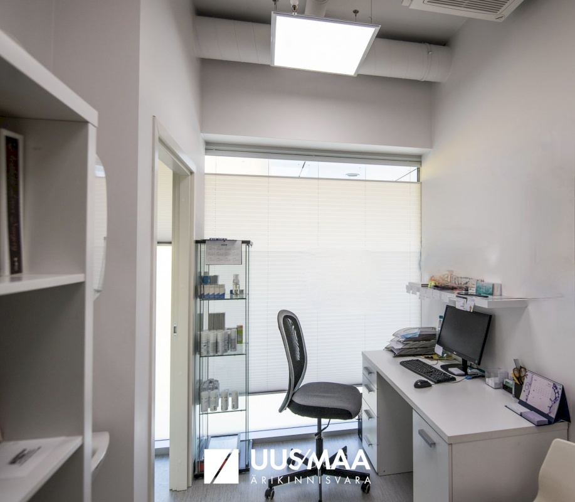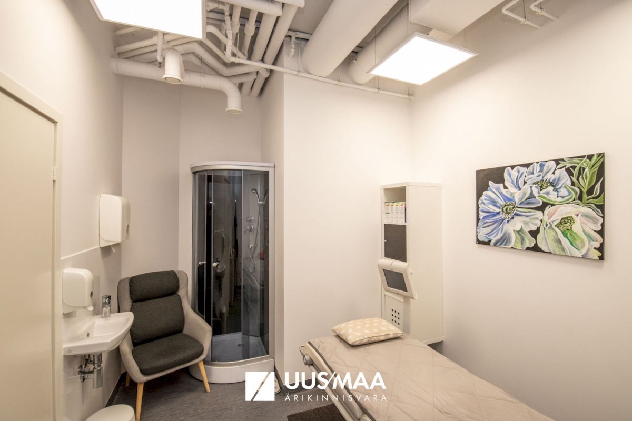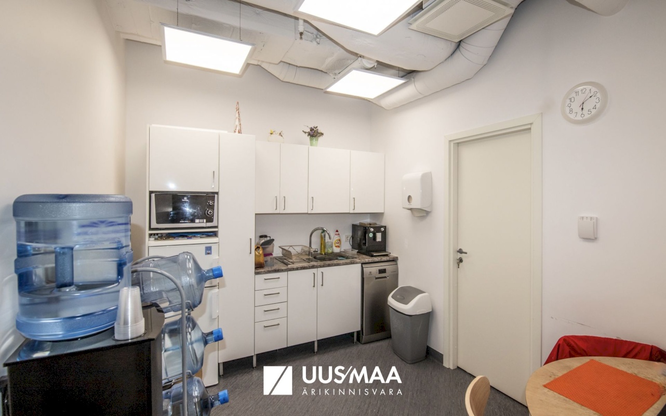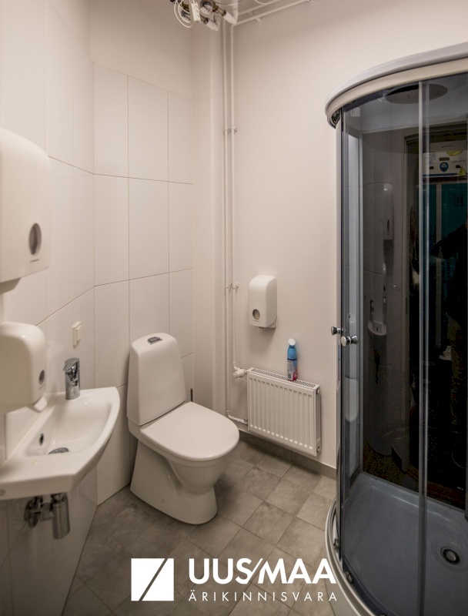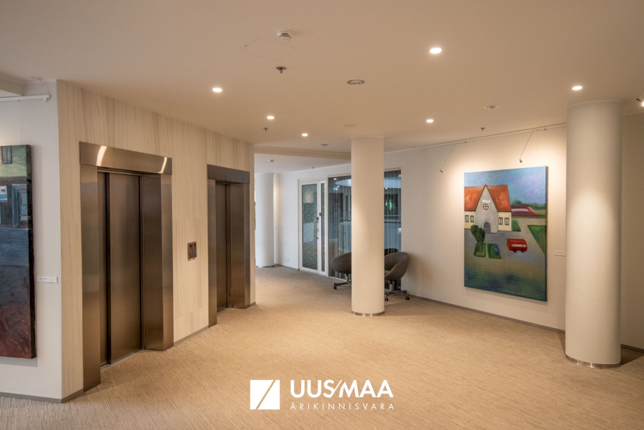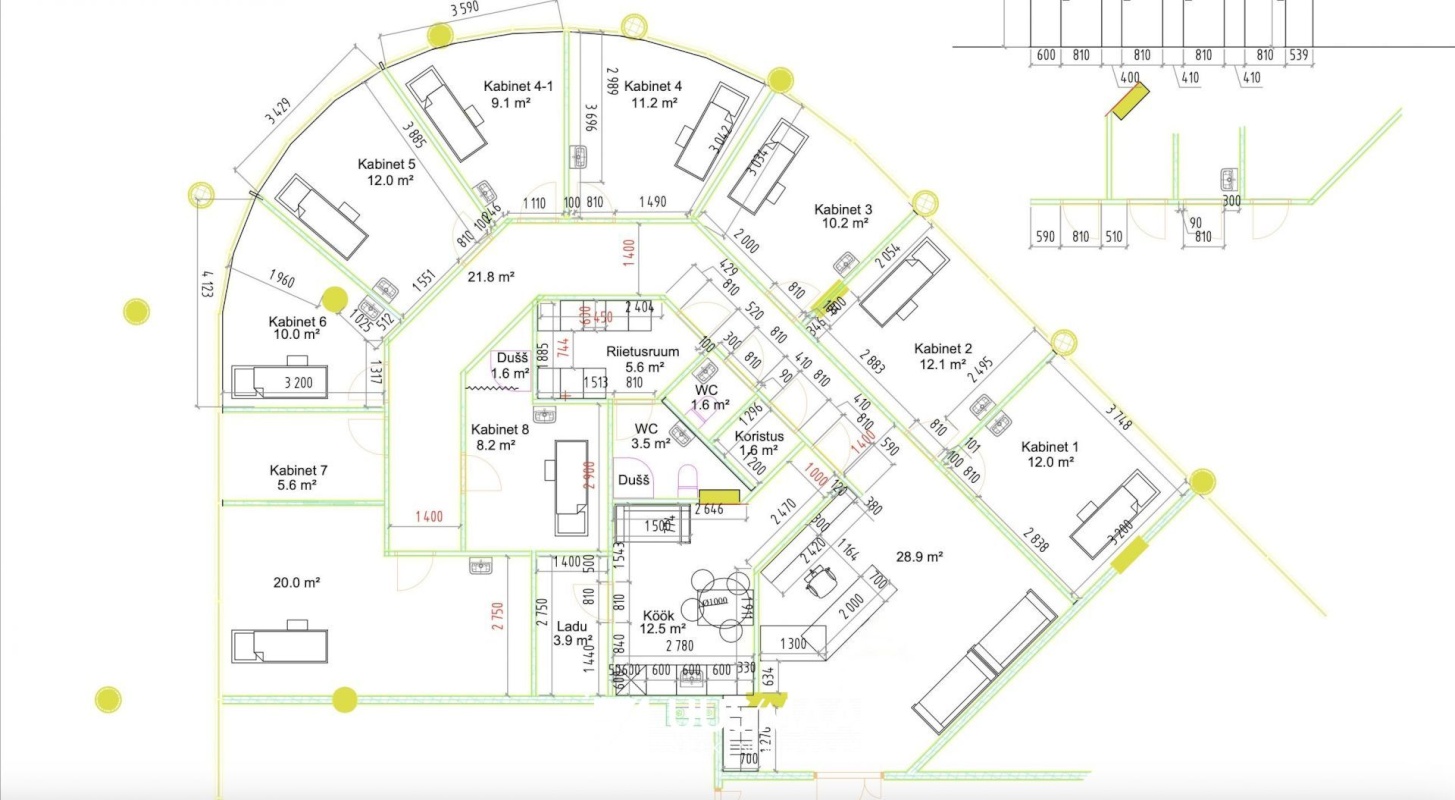For sale: a commercial space with beautiful interior design on the 2nd floor of the prominent Kadrioru Plaza. The space is built for a medical company, featuring its own ventilation system and adequately sized and finished offices, each equipped with ventilation and cooling.
The rooms have large windows, are cozy and spacious, and the indoor climate can be individually regulated. Each office has a sink, and furnishings can be purchased if desired. In addition to nine cabinets, the space includes a kitchenette, lounge, restrooms, a shower room, and welcoming reception area.
The building, designed by the architectural firm Künnapu & Padrik, boasts remarkable architecture. The spacious lobby and the four-story atrium are like works of art, displaying works by Estonian artists in the common areas. The building has commercial spaces on the 1st-4th floors and apartments on the 5th-9th floors, with separate entrances for the commercial spaces. Access to the commercial spaces is available 24/7 with an access card.
Located near the city center at the intersection of Vesivärava, Vilmsi, and Gonsiori streets, the building is highly visible and easily accessible. There are great parking options nearby (on the street, in the adjacent Torupilli Selver parking lot, and in the nearby “Park and Ride” parking lot). Monthly parking spots can be rented at the Vilmsi 53a public parking lot. Bus stops are next to the building, and tram stops are a 5-minute walk away. The surrounding area features many residential buildings and various businesses.
Price: 651,300 euros, plus VAT.
If you are looking for a ready-made space for a clinic or beauty services, get in touch and come see it!
P.S. It’s possible also to rent the premises – ask for an information!




