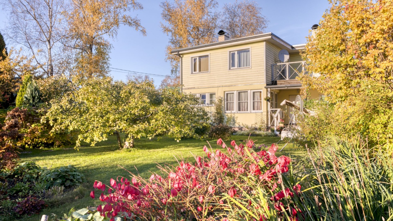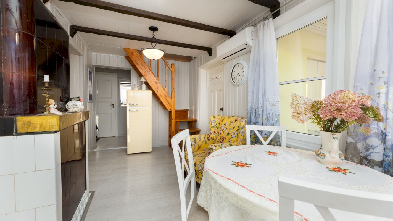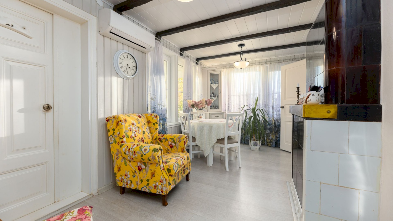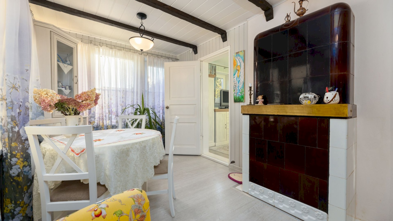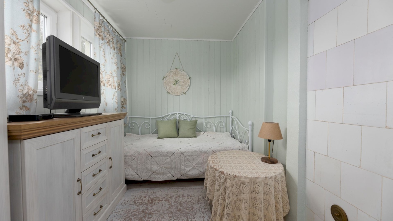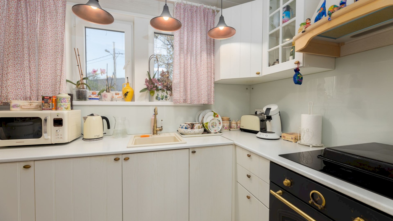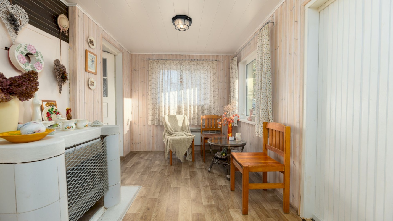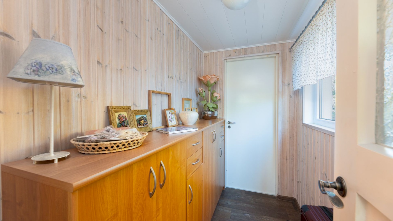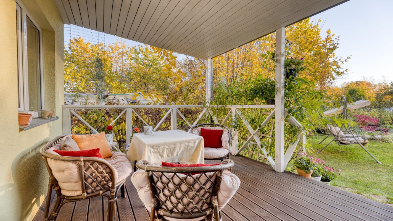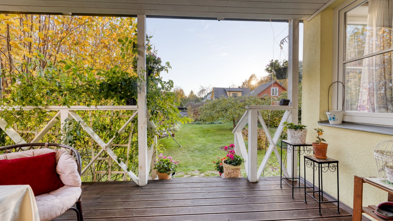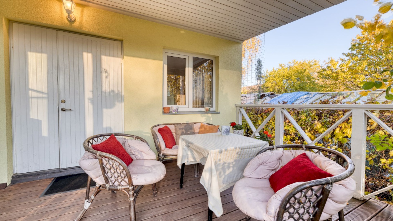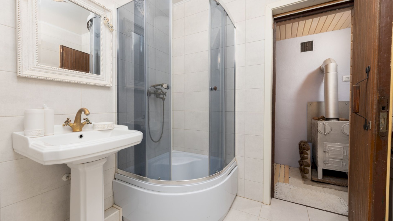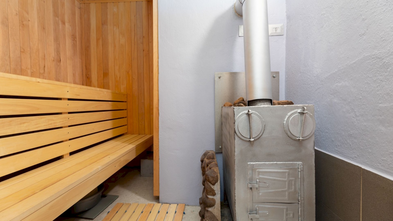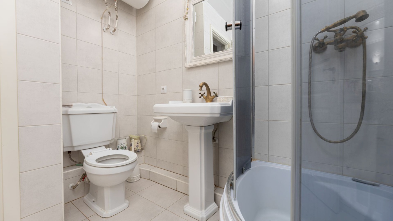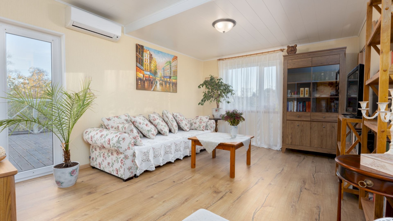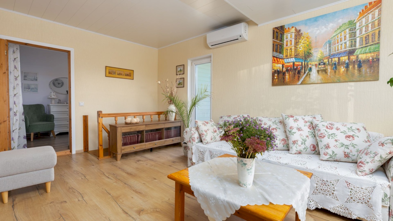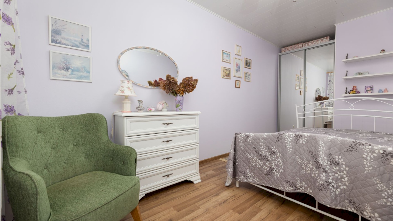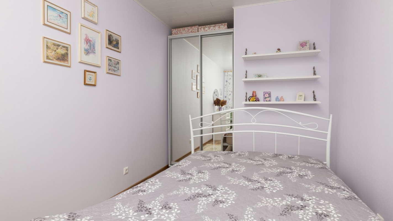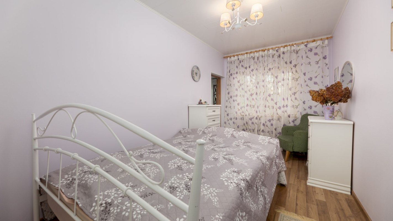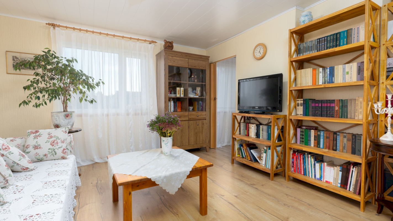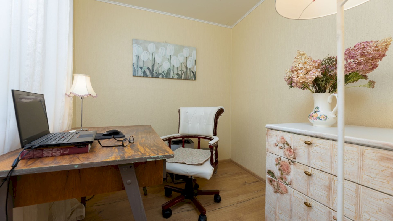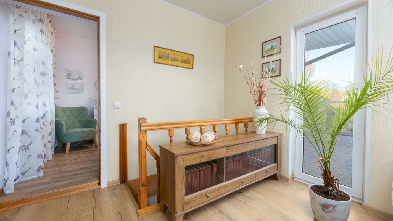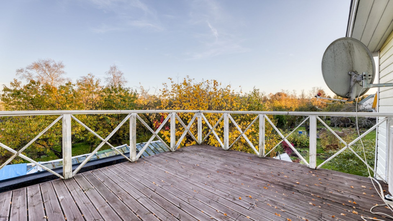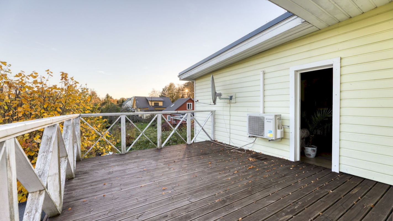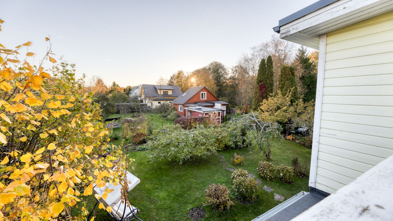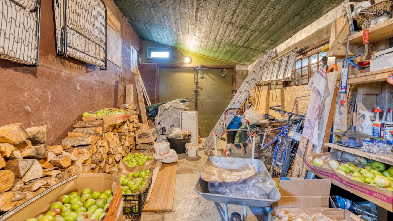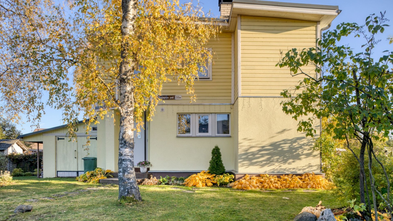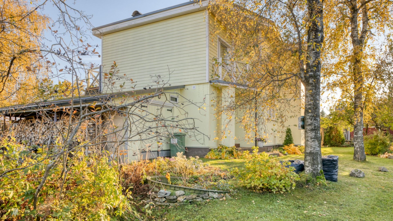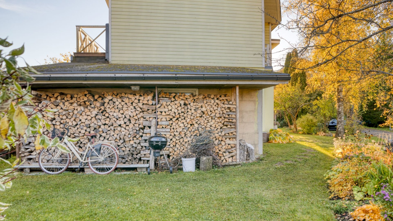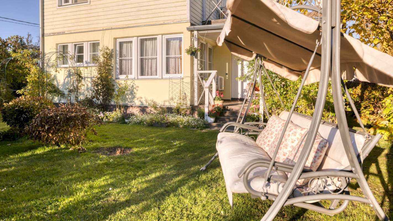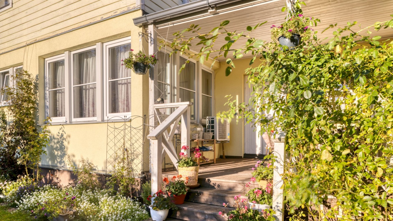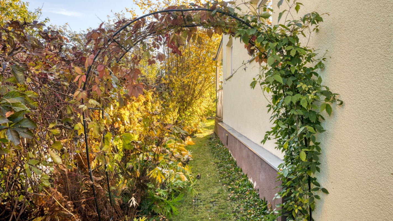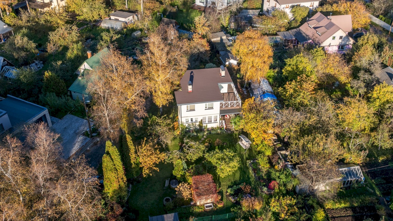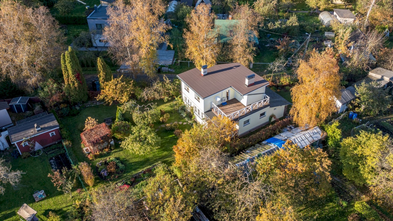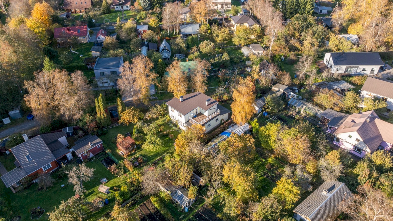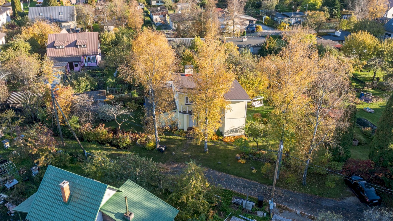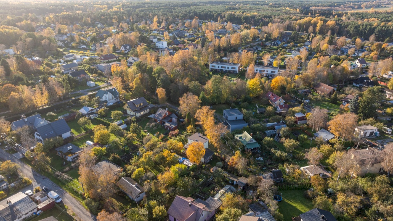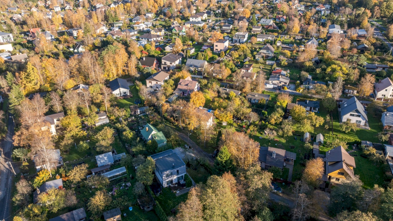For Sale: Completely Renovated 5-Room House with Sauna at the End of a Cul-de-Sac!
THE HOUSE
This house was fully renovated in 2019 and is designed for year-round living. The home has an excellent layout and consists of two floors:
On the first floor, you will find an entrance hall, kitchen, living room, bedroom, bathroom with a toilet and sauna, a fireplace hall, and a terrace.
On the second floor, there is a bedroom, a living room, an office room, and access to the balcony from the stairwell. The house is connected to central water, sewage, and electricity systems. Additionally, the house includes a garage. During the renovation, the electrical wiring, plumbing, and roof were replaced, and the bathroom, floors, and walls were refurbished. All documentation for the house is in order, and it has an occupancy permit.
HEATING
The house is heated with a combination of an air-source heat pump and a wood-burning fireplace. There are air-source heat pumps on both floors. Hot water is provided by an electric boiler. The house also has a heat recovery ventilation system.
UTILITIES
The main utility cost is electricity. Additional costs include water and sewage, waste disposal, and firewood.
THE PLOT
The 579 m² plot is private and surrounded by greenery, with ornamental trees and shrubs. The plot is located at the end of a cul-de-sac, providing great privacy.
LOCATION
The house is just a few minutes’ drive from the Tallinn city limits, near Viimsi Municipality, offering excellent infrastructure with kindergartens, playgrounds, public transport, and grocery stores nearby. It’s perfect for those who appreciate nature and peace while staying close to the city.
To get a complete overview, feel free to contact me to arrange a viewing!




