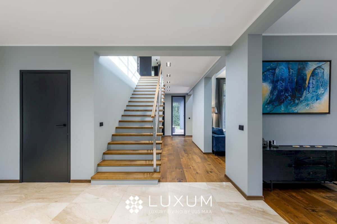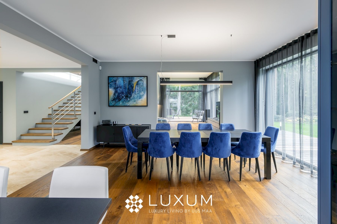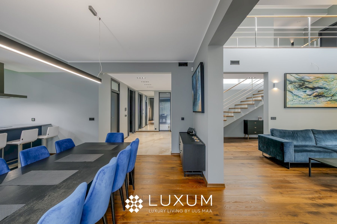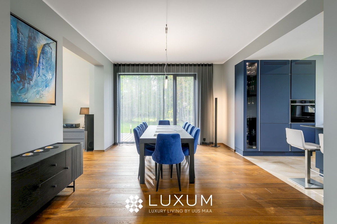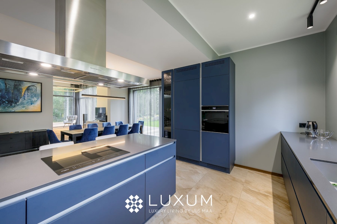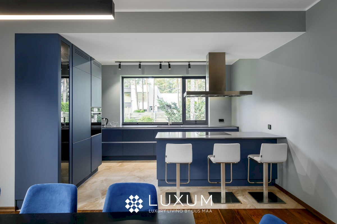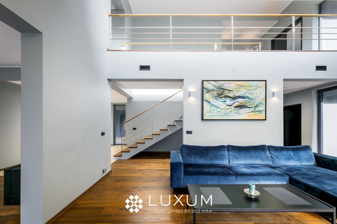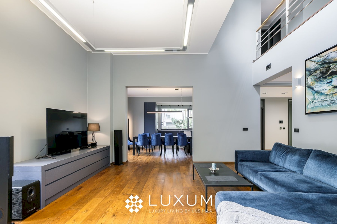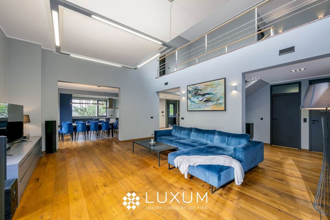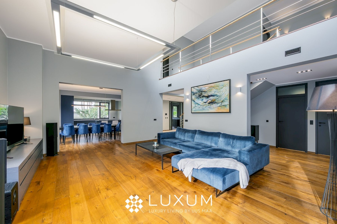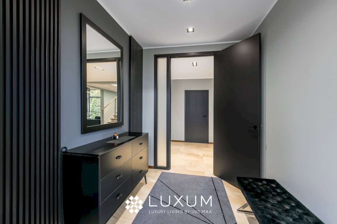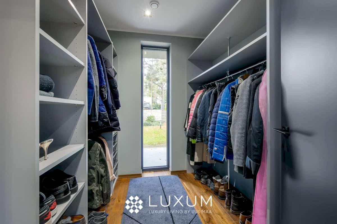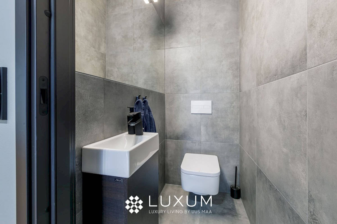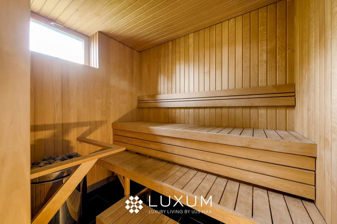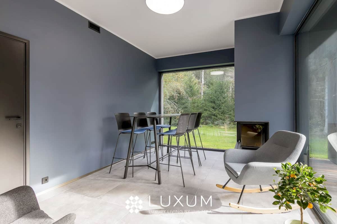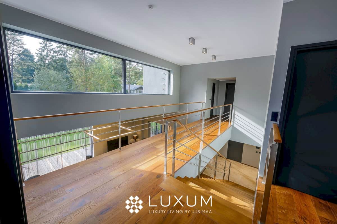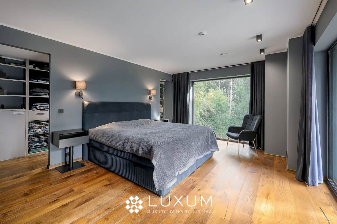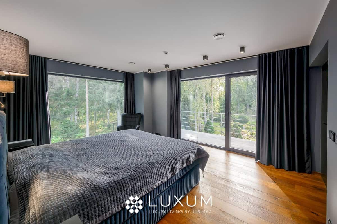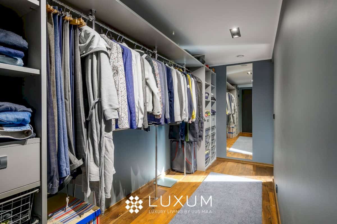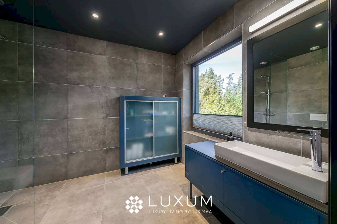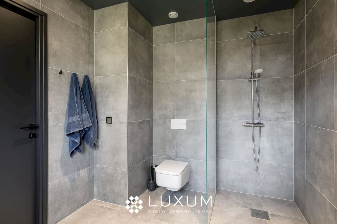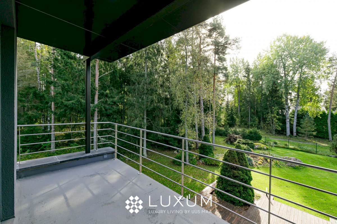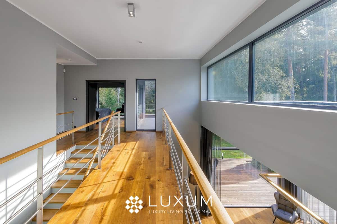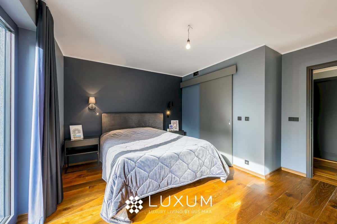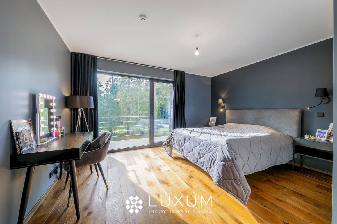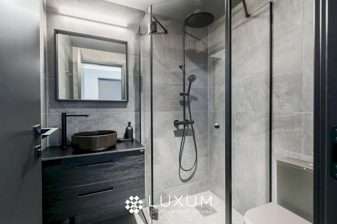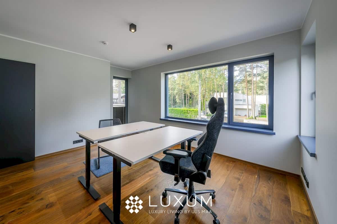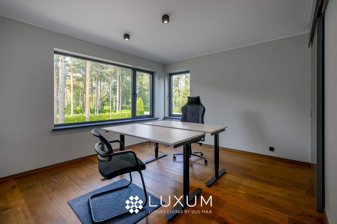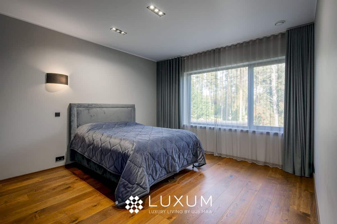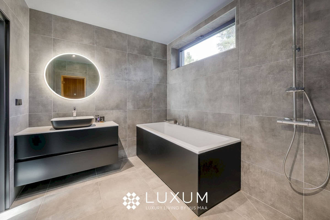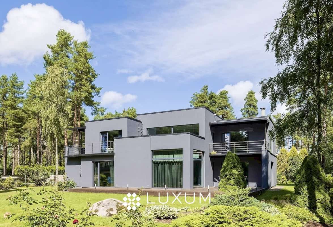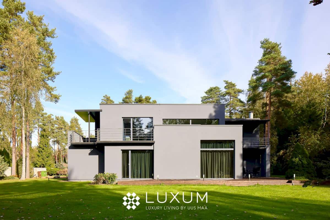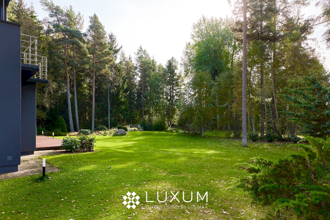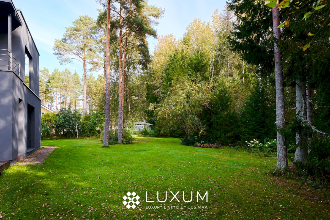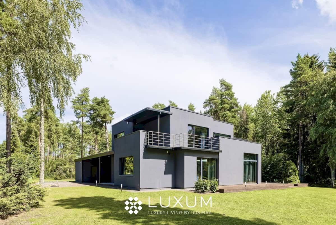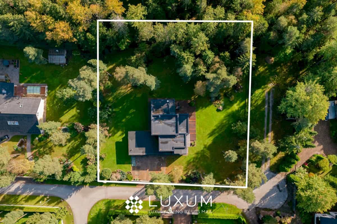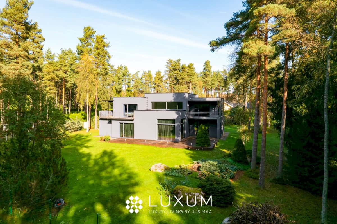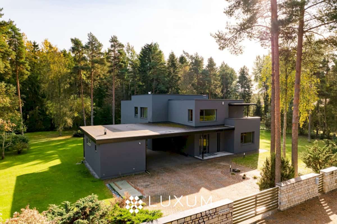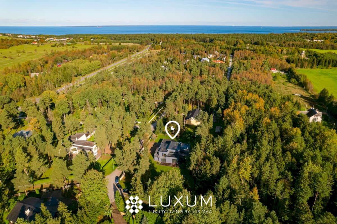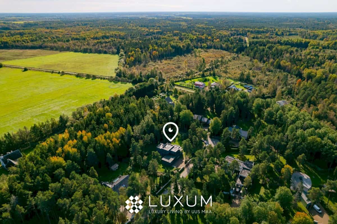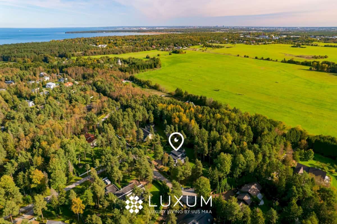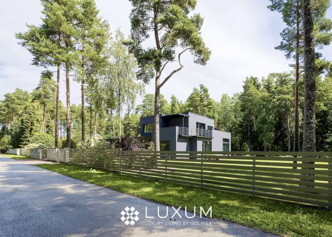HOUSE
The building, with a living area of 303m², is situated on a beautifully landscaped 2805m² plot. The house, fully renovated in 2022, is in excellent condition. This monolithic reinforced concrete home has exceptional soundproofing and features the highest quality interior finishes and design materials.
LAYOUT
First floor (total area: 189.5m²):
A spacious living room with double-height ceilings and access to a sunny outdoor terrace (30m²), a large kitchen with a separate dining area, an office/guest room (16m²), a hallway with a large wardrobe (6.5m²), a utility room (11m²), and a toilet.
Second floor (total area: 113.8m²):
The second floor includes 4 bedrooms, one of which is a luxurious and spacious master bedroom with a walk-in closet and a private bathroom (total: 36.5m²), and three additional bedrooms (17.6m², 16.2m², and 16m²) along with a bathroom with a toilet.
In addition, there is a separate outbuilding that houses a technical room (7.3m²) and a storage room (12.8m²).
HEATING
The heating system is based on very economical geothermal energy, and fresh air is provided by a forced ventilation system.
PROPERTY
The spacious 2805m² plot is located at the end of a cul-de-sac and borders a forested area. The garden features fruit trees, bushes, a rock garden, wild blueberries, and lingonberries. The forested part of the property is populated with pine and spruce trees. The property is accessed through a remote-controlled gate, and the stone-paved area in front of the house ensures convenient entry.
NEIGHBORHOOD
The village of Rannamõisa is valued as a private urban area offering plenty of greenery and tranquility. The neighborhood is filled with beautiful high-tree plots and luxurious single-family homes. Nearby, you’ll find all the necessary infrastructure for a great lifestyle. In the village of Tabasalu, 3-4 km away, there is a wide selection of shops, restaurants, schools, kindergartens, sports complexes, and well-lit health and cycling paths.
The house is in perfect condition, and you’re welcome to come for a viewing!





