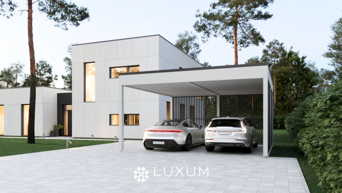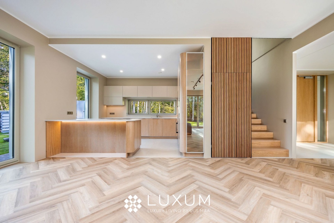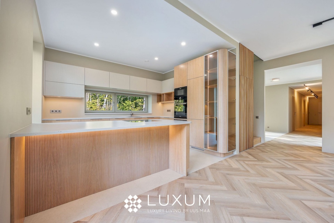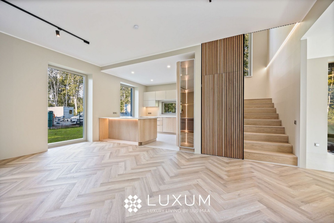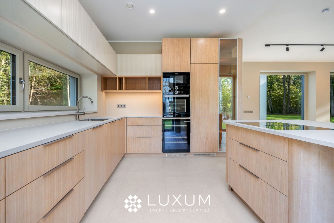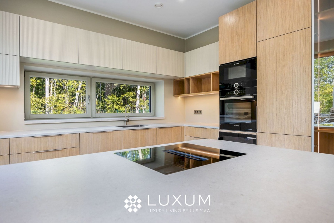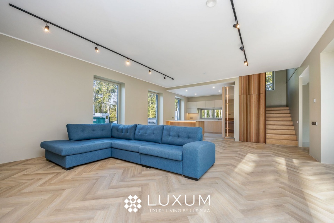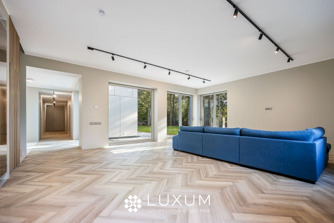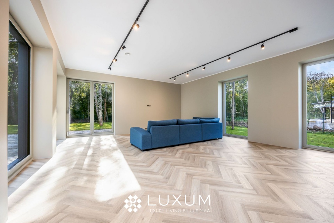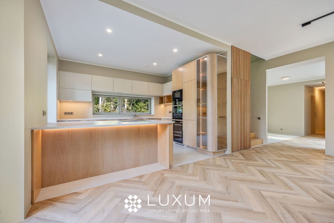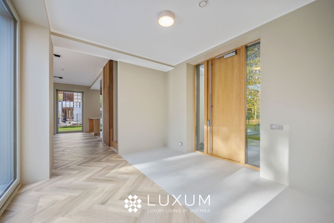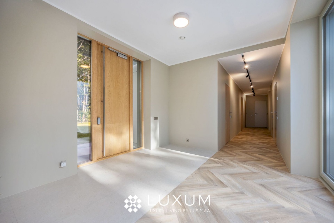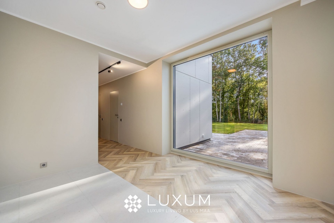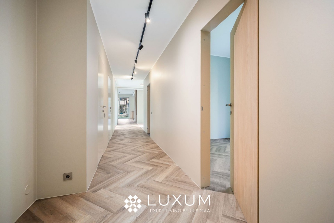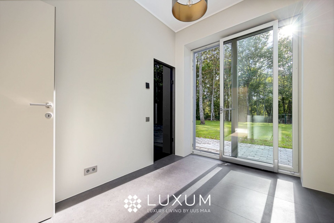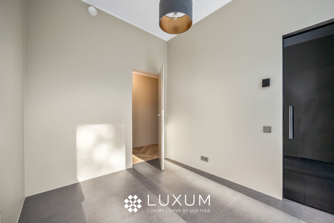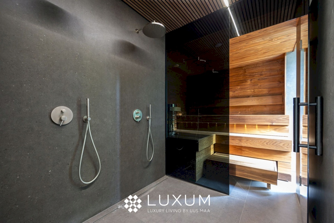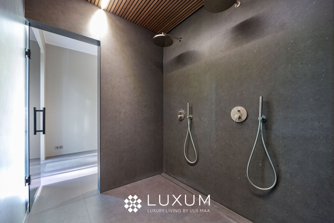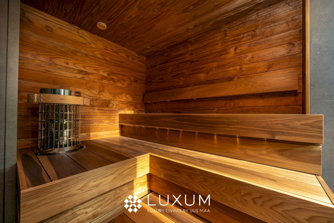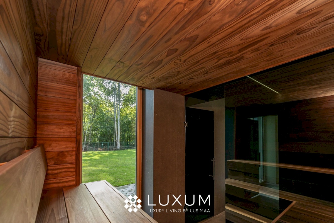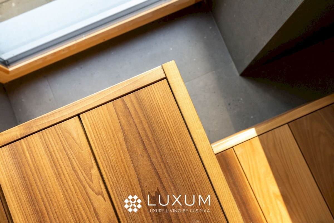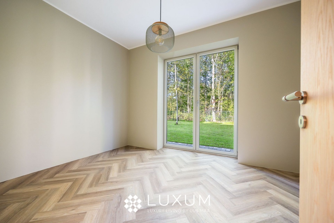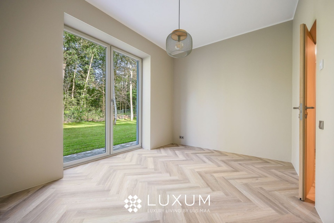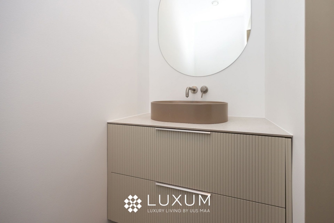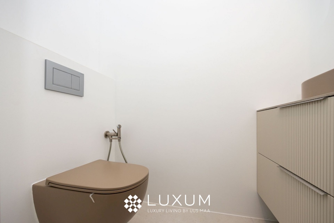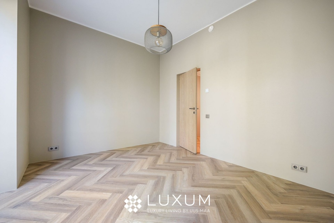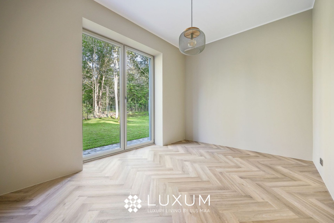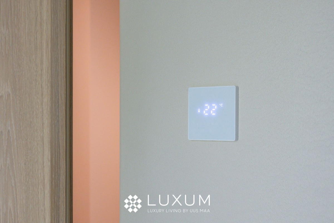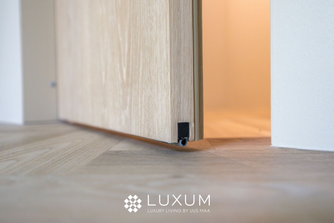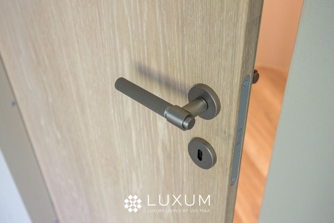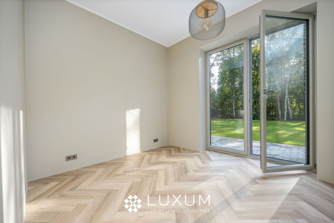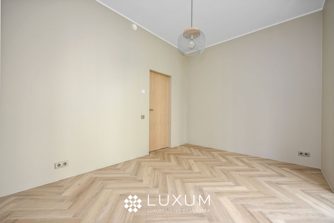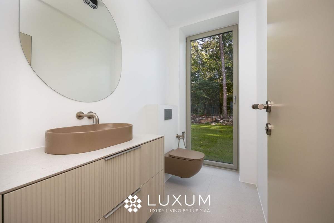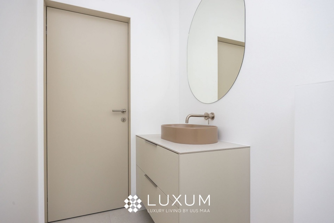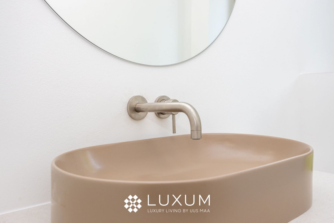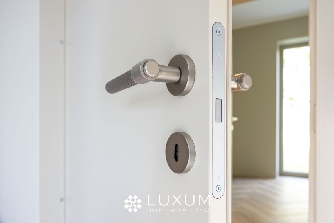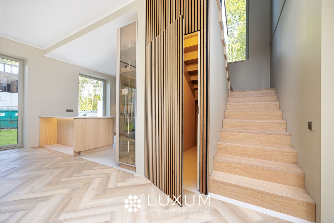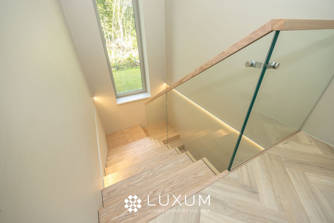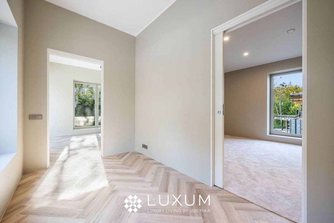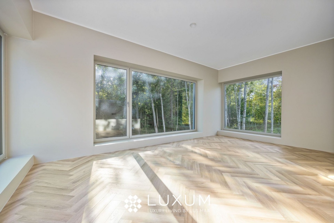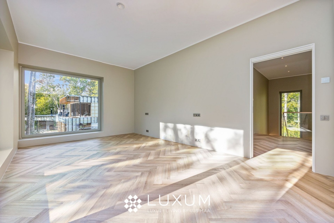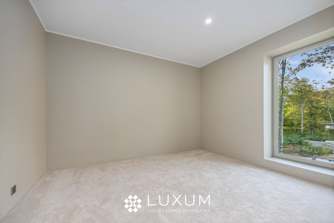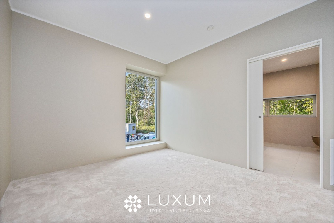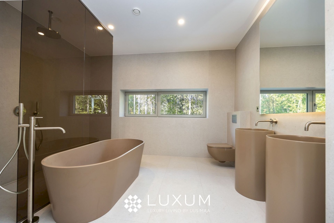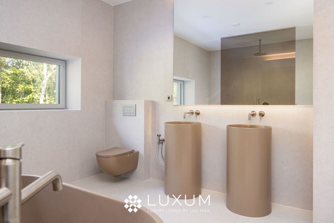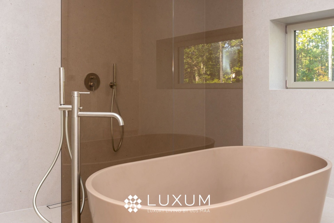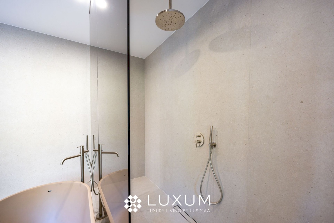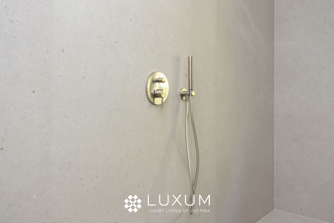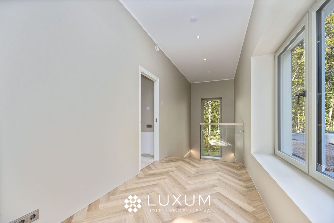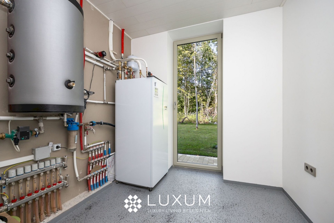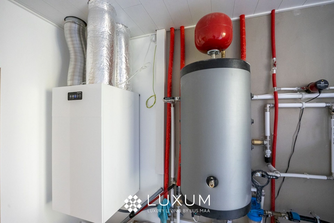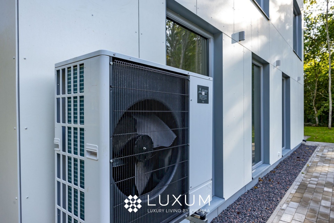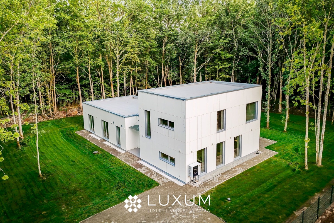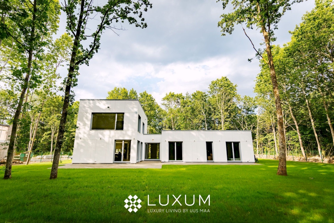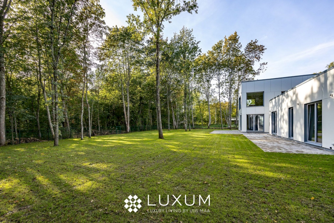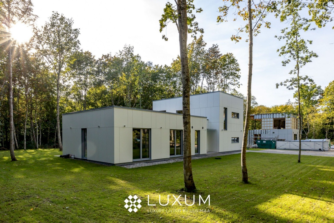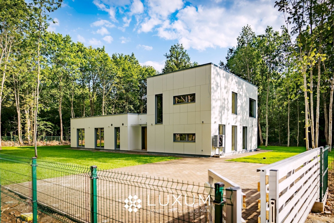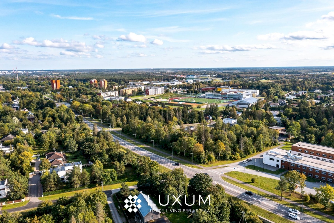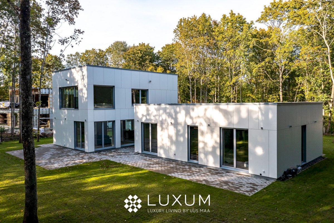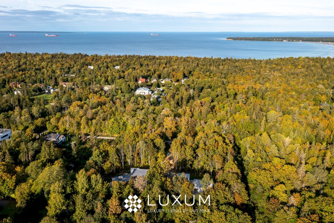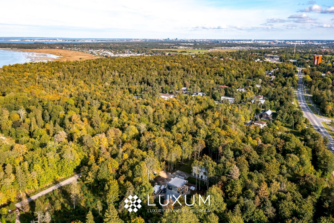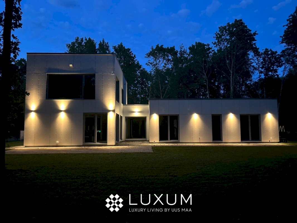In a private cul-de-sac, surrounded by greenery, there is a high-quality private house with a carport for two cars and a spacious storage room.
PRIVATE HOUSE
The spacious and partly two-story private house has a total area of 211.8 m², plus a 65.9 m2 sunny outdoor terrace. All rooms in the private house have high ceilings (3 m) and spacious windows, which bring a lot of natural light into the house.
First Floor
The first floor greets you with a grand, light-filled entrance hall with floor-to-ceiling windows. The expansive living room, with an open kitchen and dining area (totaling 60.5 m²), opens onto a large outdoor terrace. Additionally, the first floor includes three spacious bedrooms, a sauna with a generous anteroom and direct access to the terrace, a utility room, and two bathrooms with toilet and shower facilities.
Second Floor
A stylishly lit staircase leads to the second floor, which houses the ultimate master bedroom suite. This large bedroom, with floor-to-ceiling windows, offers beautiful views of the nearby forest and sunsets. Adjacent to the bedroom is a spacious walk-in closet bathed in natural light, connected to a luxurious bathroom. The bathroom features a roomy shower area, a sleek bathtub, and ample space for sharing morning rituals with your partner.
The layout of the home has been thoughtfully designed to support the daily needs and comfort of family living. At the heart of the home is a cozy kitchen and a spacious living room, perfect for the whole family to gather in the evenings. The large windows throughout the house are oriented towards the private inner courtyard, facing south, ensuring the home is always filled with natural light and sunshine.
INTERIOR FINISHES
Included in the price is a high-quality kitchen from Aunman, equipped with Bosch appliances. The floors are partially covered with stone, while most of the house features durable and beautifully designed LVT flooring, a highly regarded material that is resistant to water and damage. The house is fitted with premium solid wood doors with magnetic locks, custom-ordered sanitary ware from Italy, Nobile faucets, and stainless steel-coated BERKER K5 series switches and outlets. The sauna walls are clad in radiata pine, and the benches are crafted from thermally treated Mongolian wood.
HEATING AND VENTILATION
The house is heated by an air-to-water heating system (Mitsubishi), and each room is equipped with a ventilation system that provides fresh air with heat and moisture recovery, as well as a cooling mode.
CONSTRUCTION DETAILS
The walls of the house are built from ECOTERM 500, and all internal walls are made of stone (150-200 mm thick). The exterior is covered with stylish, low-maintenance fiber cement panels.
LOCATION
The property is located in a prime location in the heart of Tabasalu, on a dead-end street, surrounded by tall greenery. Behind, next to and in front of the house, there is a state forest, so the area always remains green and private. Nearby, you’ll find everything needed for daily life, including Tabasalu School, kindergartens, gyms, and cafés. A new shopping center is just a few minutes away. There’s also a scenic walking and cycling path along Klooga Road, and cross-country skiing and running trails nearby for winter and summer activities.
A fantastic location and a cozy, comfortable home for a family!




