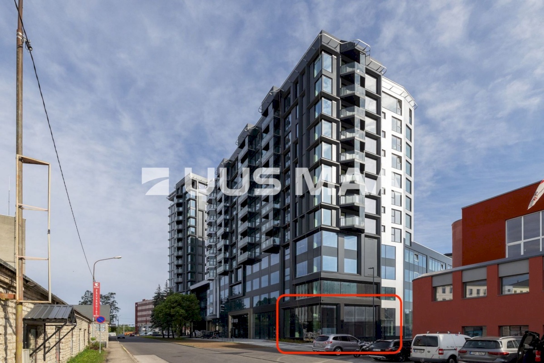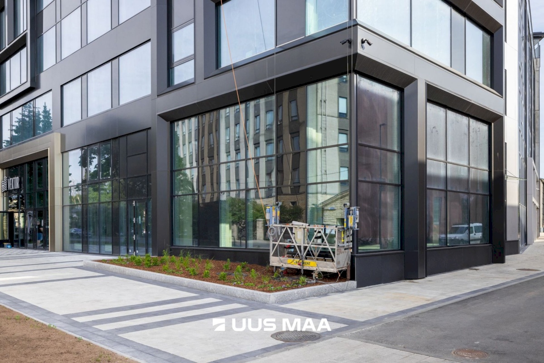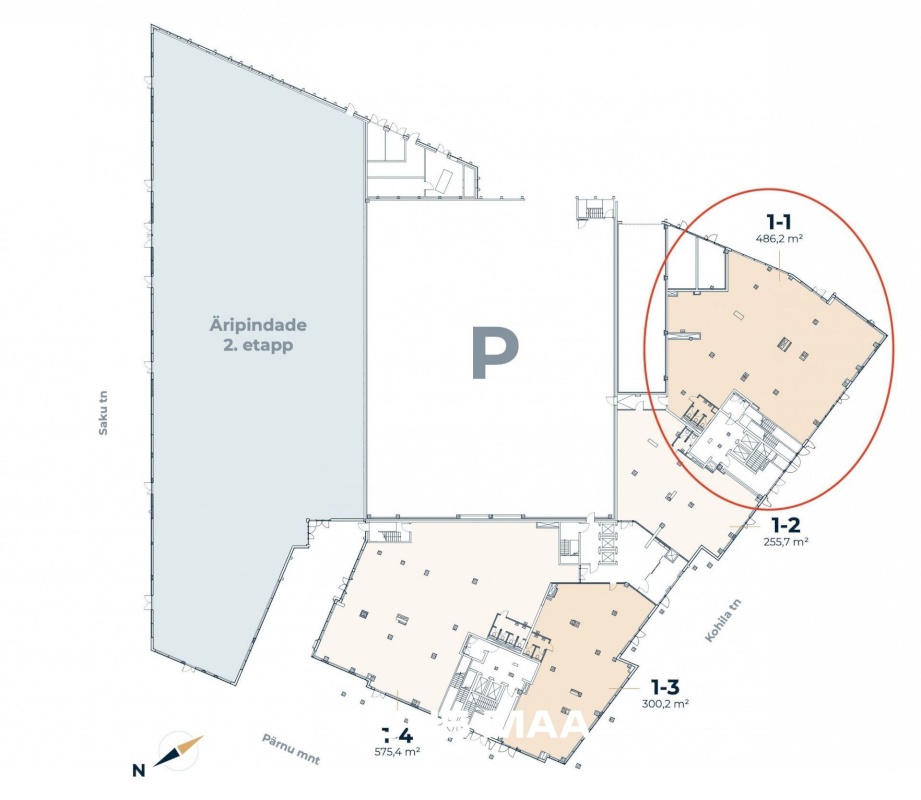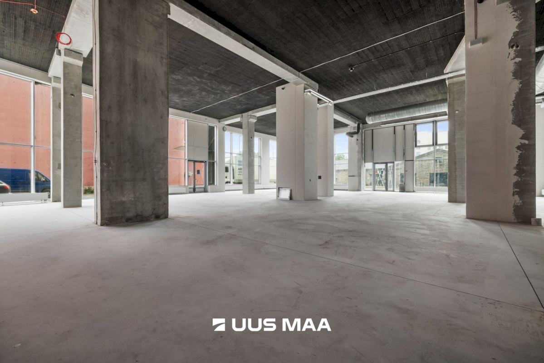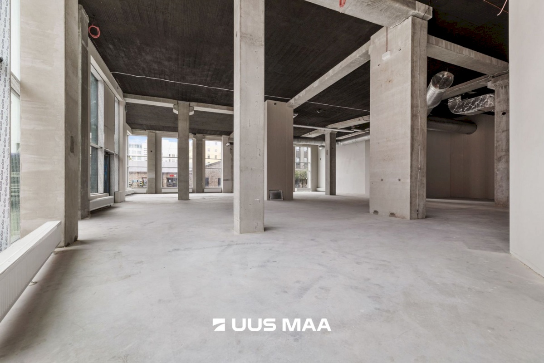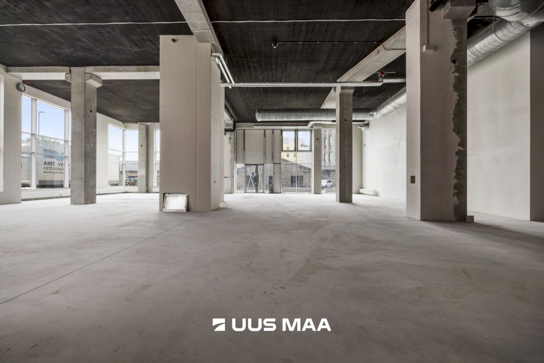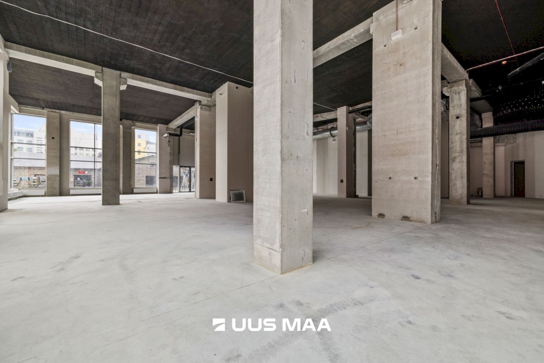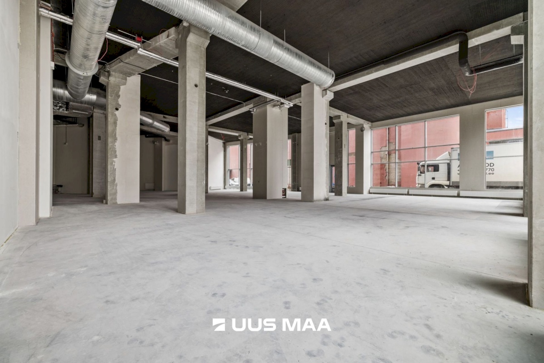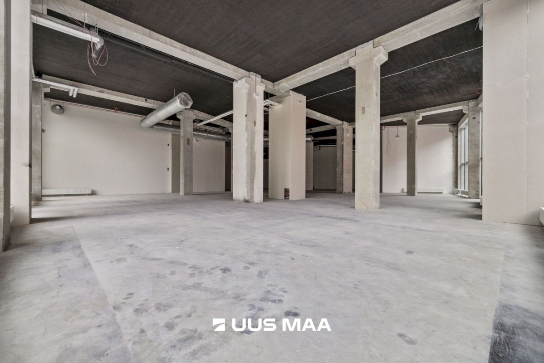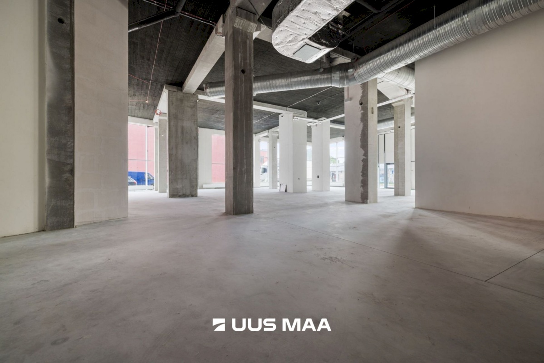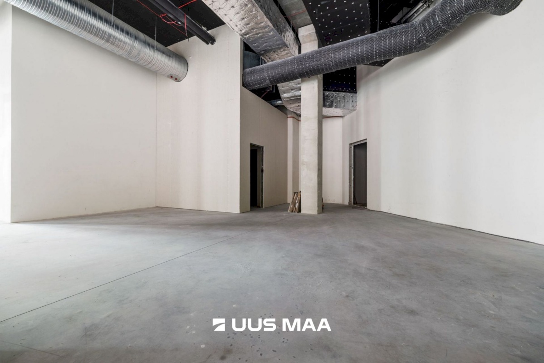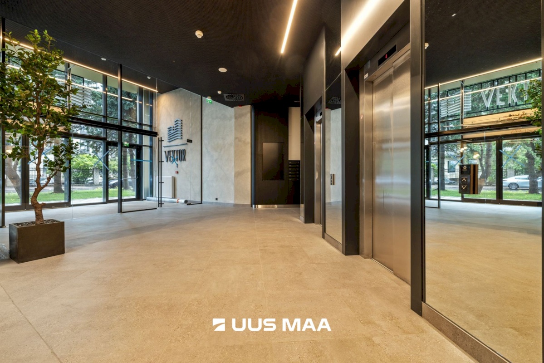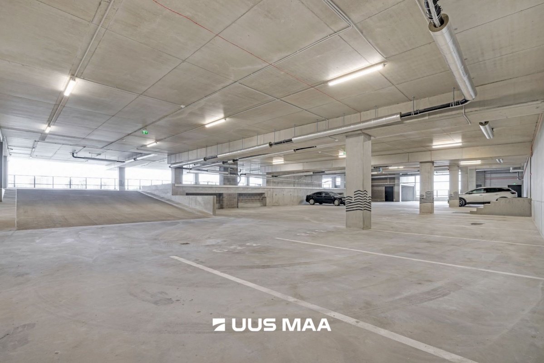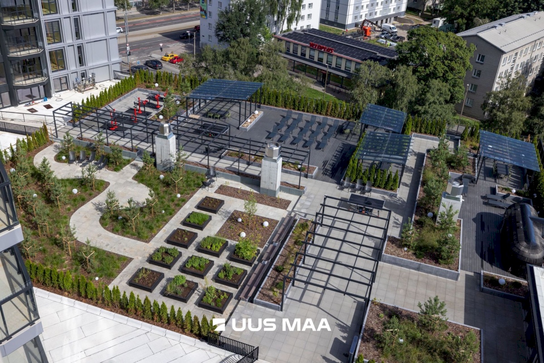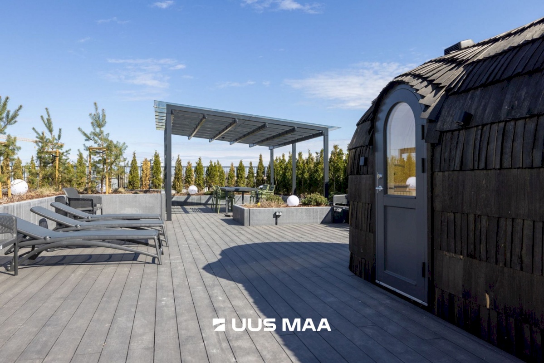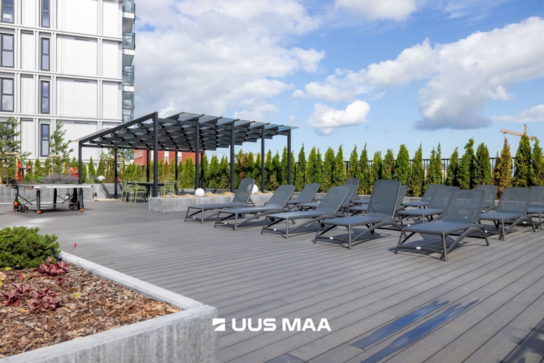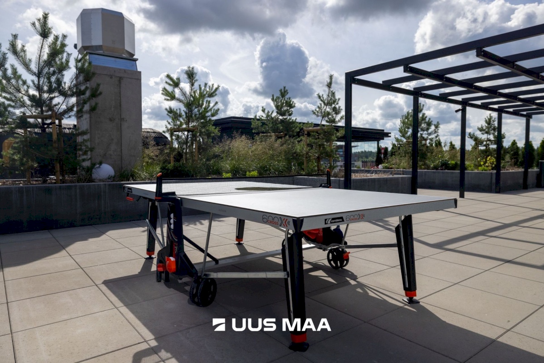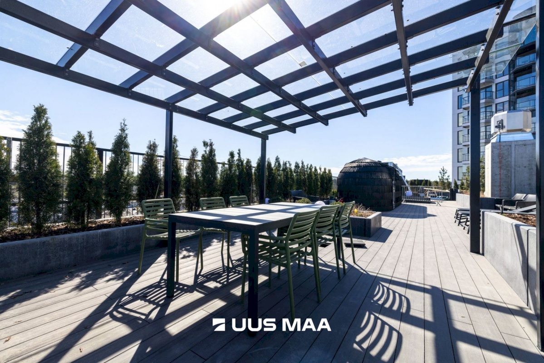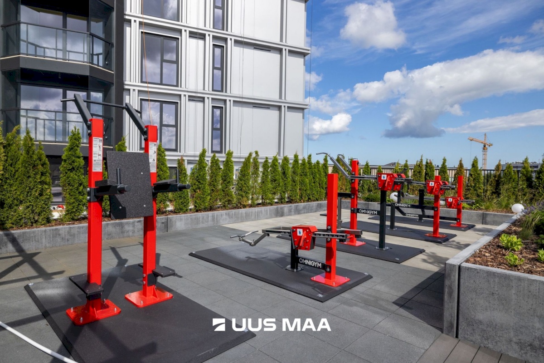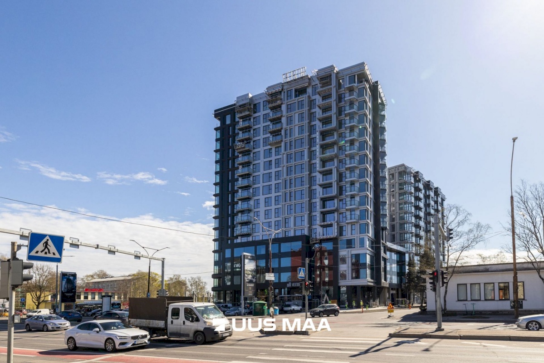SPACE is in an unfurnished and unfinished state, allowing the future tenant to design the interior and complete the finishing. The floor plan shows an approximate layout of the space, with the final layout to be developed according to the client’s preferences. For standard finishes in our commercial spaces, we use practical and durable materials as well as timeless color schemes.
BUILDING fully complies with LEED Gold directives to ensure an energy-efficient, environmentally friendly, and low-maintenance working and living environment. The certification process is ongoing, and the LEED mark will be issued upon its completion.
LOCATION of the complex is logistically convenient: it is easily accessible by public transport and car from multiple directions. The large parking lot is conveniently located for dry access to offices in any weather.
ADDITIONALLY, a rooftop garden is provided for common use, offering a place for relaxation. Fresh air and greenery help clear the mind and maintain productivity. The spacious green area on the roof of the “Vector” parking garage allows office users to diversify their work environment and take breaks outdoors during the day.




