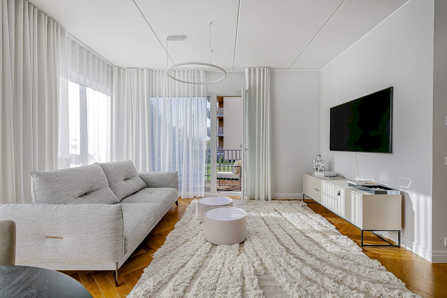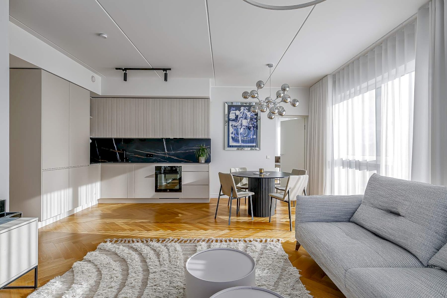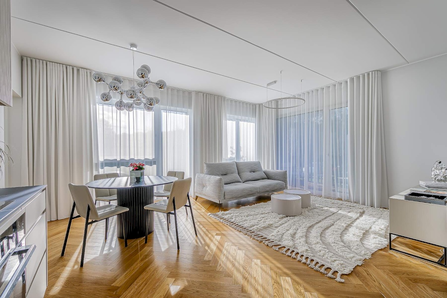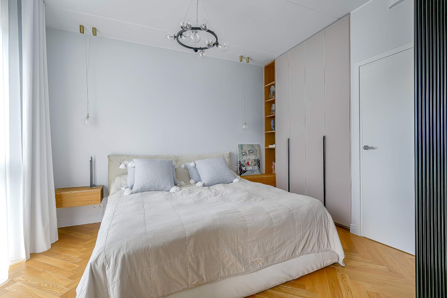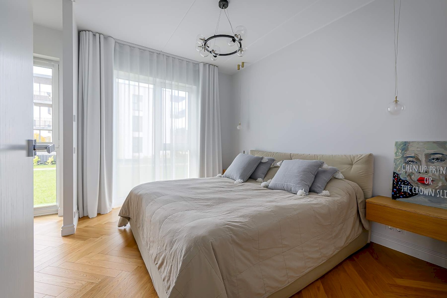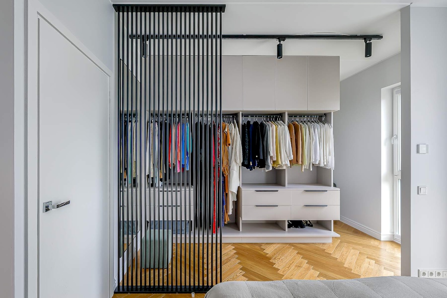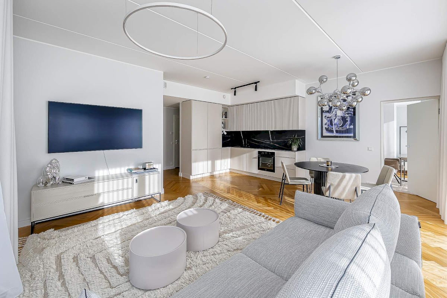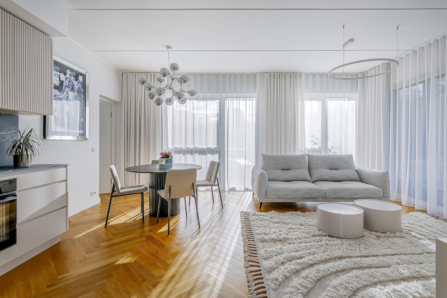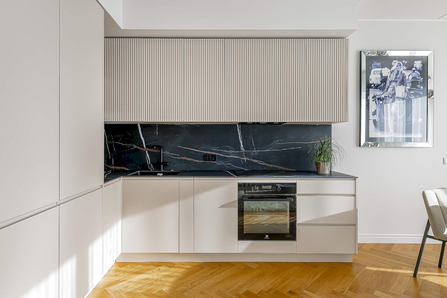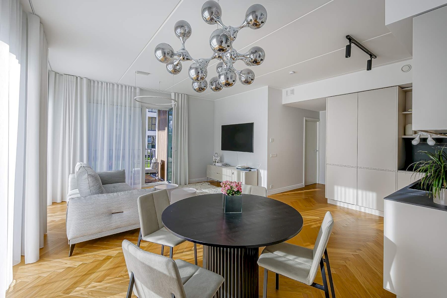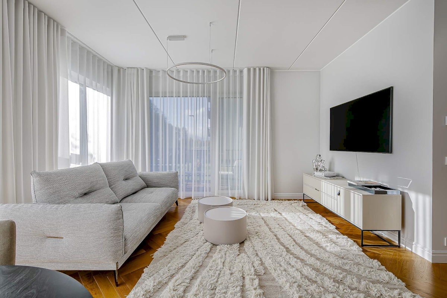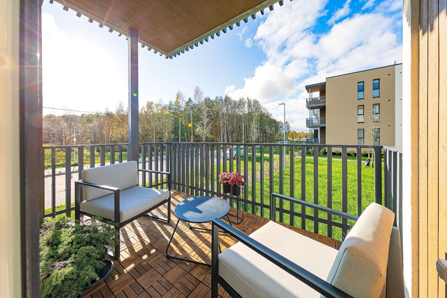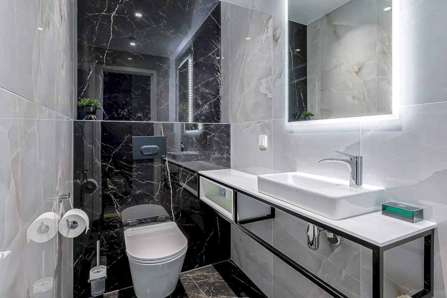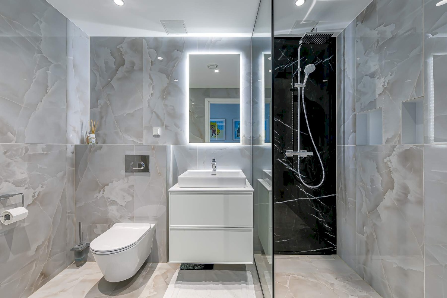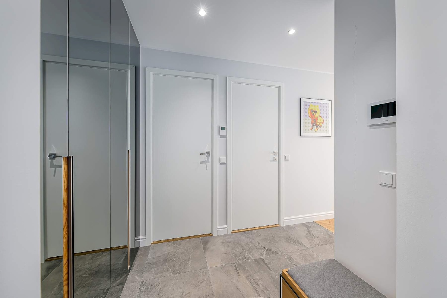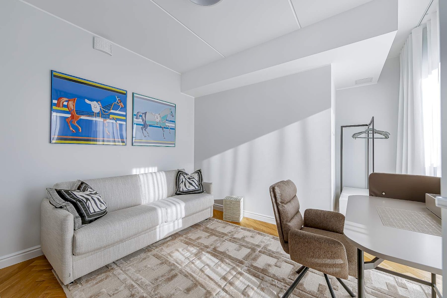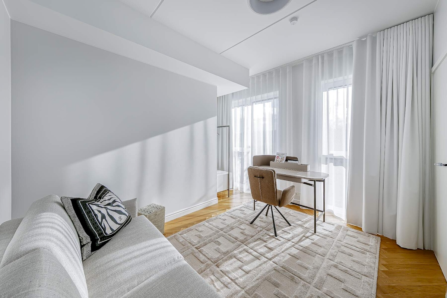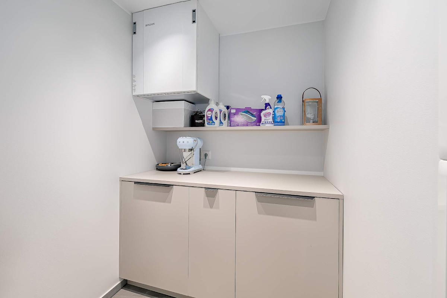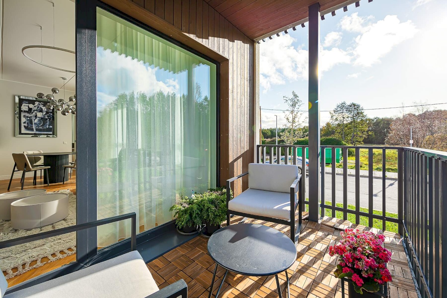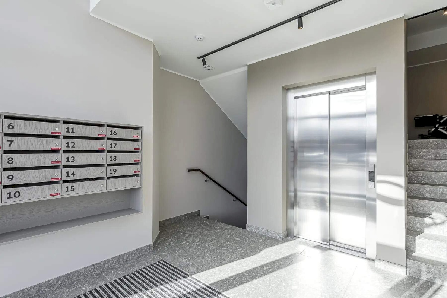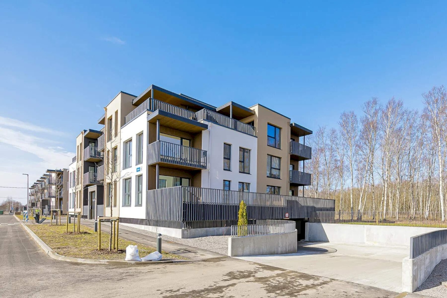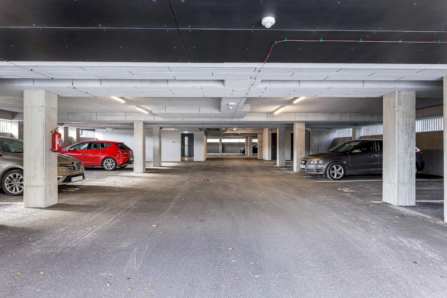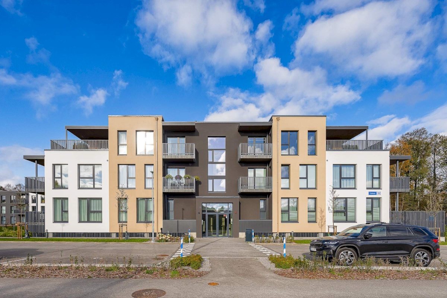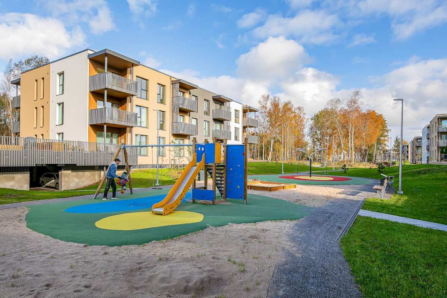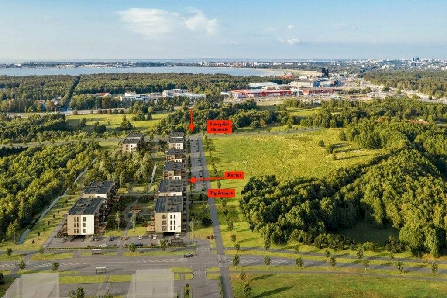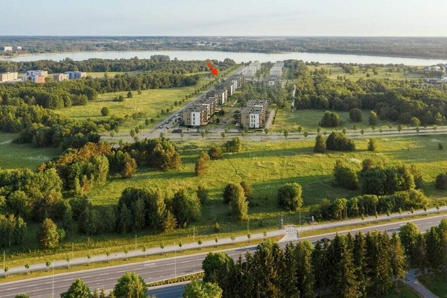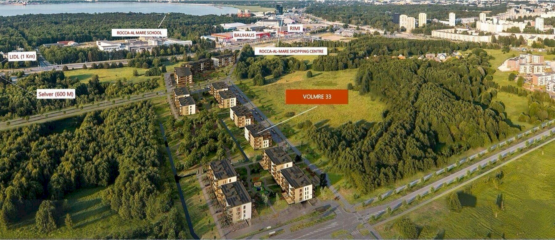BUILDING
This contemporary apartment, boasting 84.3m² of living space, is situated on the elevated first floor of a recently constructed building with an A energy efficiency rating, completed at the end of 2022. The façade of the building, built on a pile foundation, is adorned with a combination of wood and plaster finishes. The apartment features interfloor slabs made of prefabricated reinforced concrete panels and interior walls designed with exceptional sound insulation (with a thickness of 240mm).
APARTMENT
The apartment comprises an entrance hall (9.5m²), an open-plan kitchen and living room (32.1m²), a spacious bedroom with a walk-in wardrobe (19.3m²), a generous shower room with a WC (5.3m²), a utility room (2.9m²), and a separate WC (2.2m²).
The premium interior package chosen for the apartment has been complemented with custom furniture and solutions for wet areas. The entrance hall features a capacious and stylish wardrobe with tinted glass doors.
The roomy living area boasts expansive windows and access to a sunny balcony (6.4m²). The kitchen furniture, tailored by A-Ruut, incorporates a well-thought-out layout and includes a “pocket cabinet” concealed with a coffee machine, microwave oven, and more. The kitchen appliances (induction cooker, refrigerator, hood, oven) are from Electrolux.
The premium bedroom features high ceilings, a spacious wardrobe, and a separate, very roomy and high-quality walk-in wardrobe. The smaller bedroom is bright and accommodates a pull-out sofa bed (160×200) and a standalone wardrobe.
The shower room exudes elegance with oversized wall tiles sourced from Italy, built-in wall niches, concealed lighting, and Hansgrohe sanitary ware. The utility room also features well-thought-out custom-made furniture and a hidden washing machine. The apartment’s interior design and materials have been chosen with a focus on quality. The entire apartment features lofty 2.8m ceilings, adding openness and spaciousness to the interior.
High-quality herringbone-patterned oak parquet covers the floors, and internally, the doors feature custom-made magnetic locks for silent closure. The final touch to the interior is provided by the selection of lighting fixtures and fabrics. Design lights have been sourced from Ideal Lux, and all the apartment’s expansive windows are adorned with double-layered natural textile curtains. In the walk-in wardrobe, pleated curtains offer privacy and the option for dim lighting when needed.
HEATING AND VENTILATION
The A energy efficiency-rated building ensures very low operating costs (around €120-130 in summer and €200-250 in winter). Local gas heating provides the heating energy, and the bathrooms feature water underfloor heating. Additionally, solar panels on the building’s roof partially harness natural energy. Fresh air circulation in the apartment is maintained through an efficient, apartment-based ventilation system.
PARKING AND STORAGE
The apartment includes one parking space and a storage unit (2.7m²) on the building’s ground floor in the listed price.
LOCATION
Located at Volmre 33, this building is part of the second phase of the Vikimõisa development, positioned at the end of a cul-de-sac. It stands as the only building adjacent to a wooded area, ensuring a beautiful and private view from the balcony, bathing in both day and evening sunlight. The residential area’s privacy is safeguarded by a barrier gate. Nearby, there are scenic hiking trails, cycling paths, and a beach.
Conveniences in proximity include Kakumäe Selver (2 km away), Roc al Mare Shopping Center (2.7 km away), a bus stop (1 km away), and easy access to Tallinn city center (15 minutes) and Ülemiste Shopping Center (15 minutes). This high-quality and spacious apartment is ideal for individuals seeking a home surrounded by greenery and tranquility yet desiring proximity to city life.
You are invited to explore this exquisite apartment!




