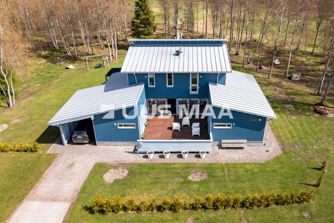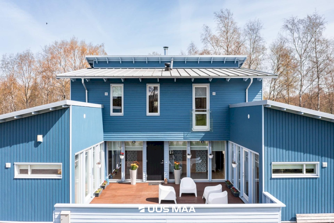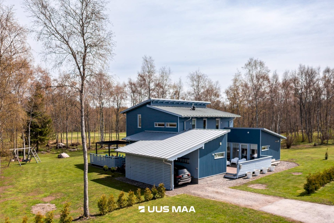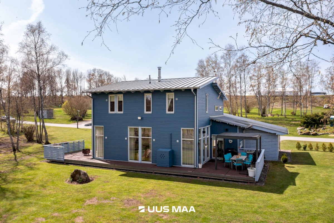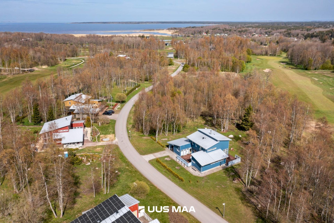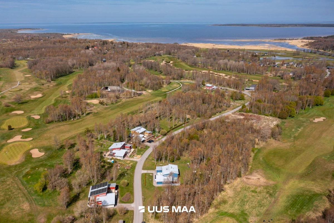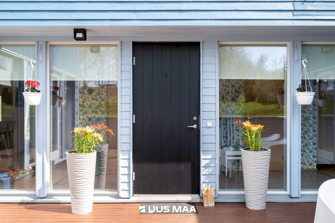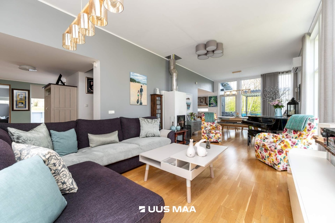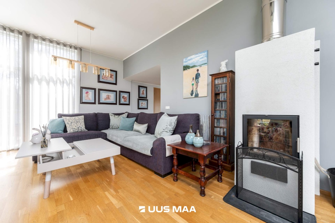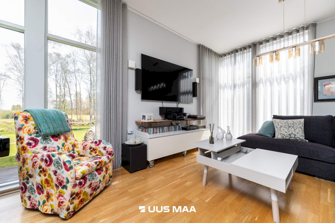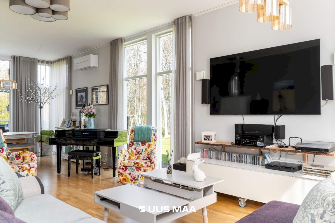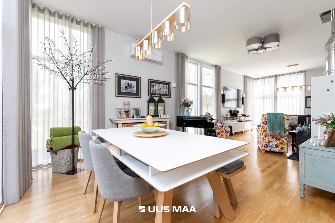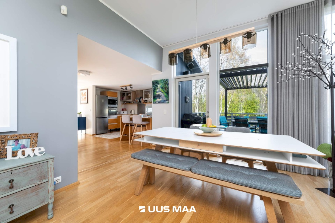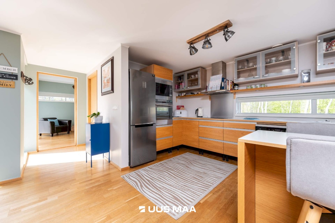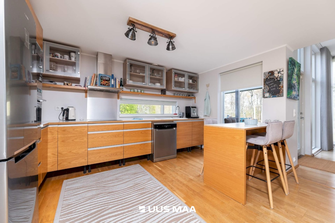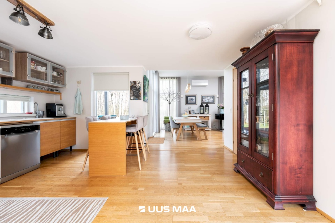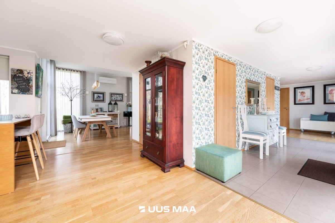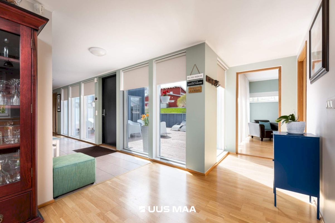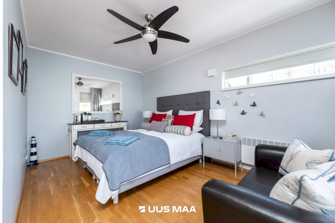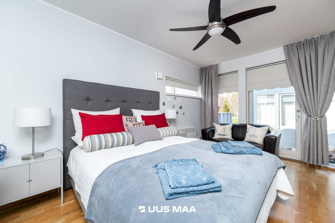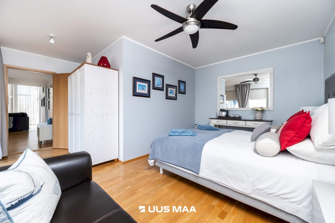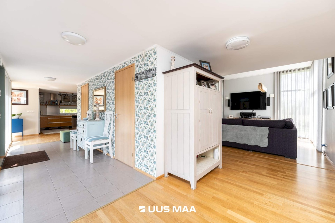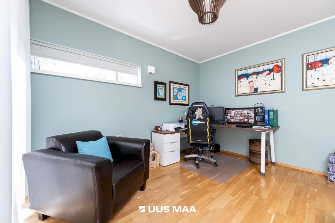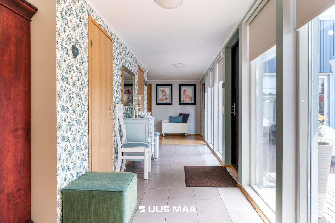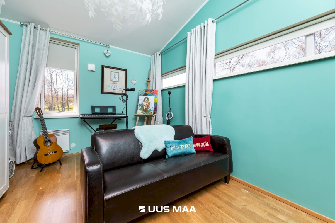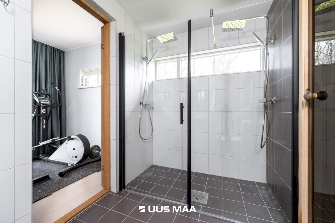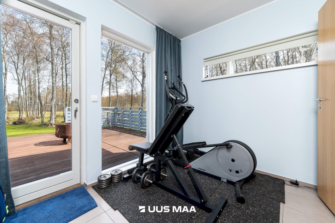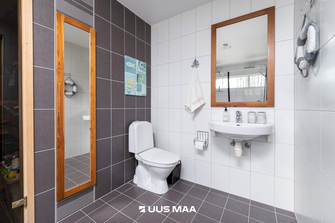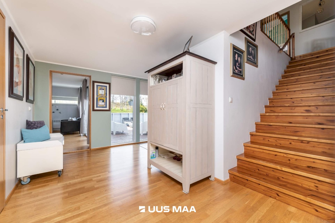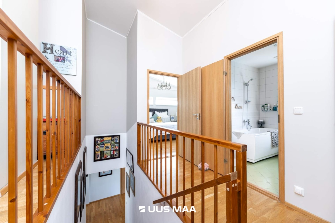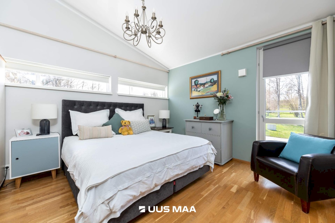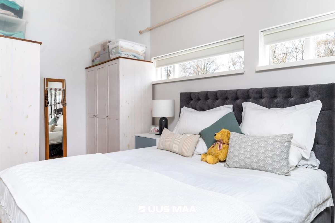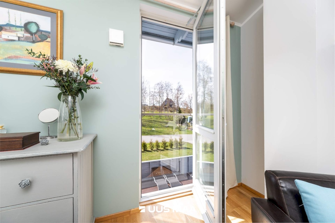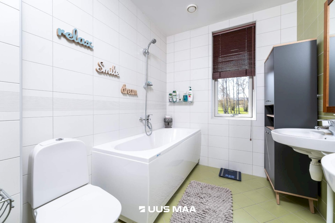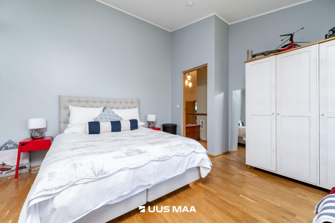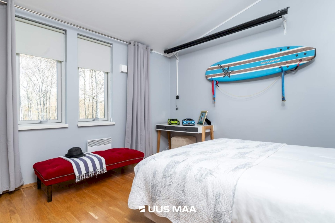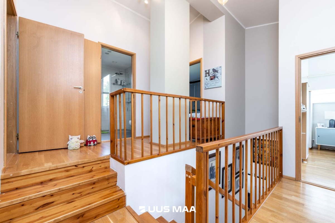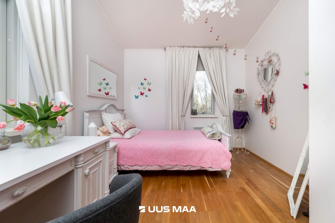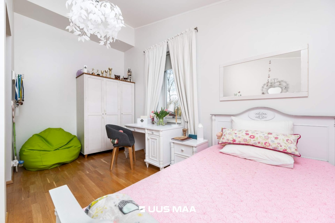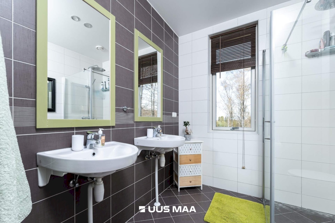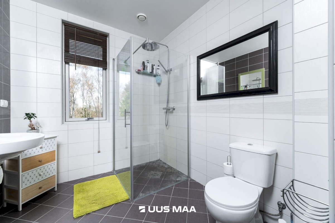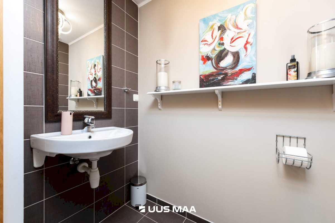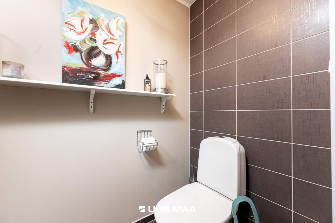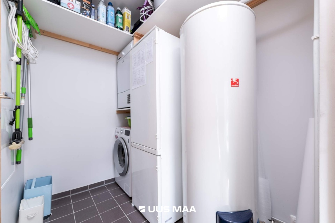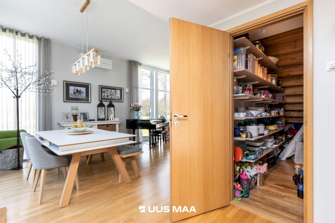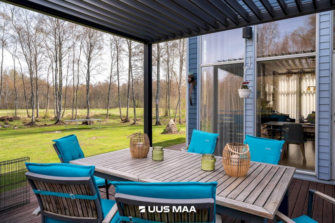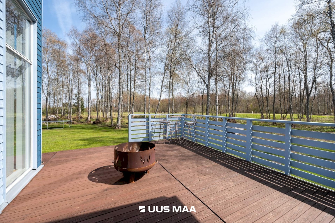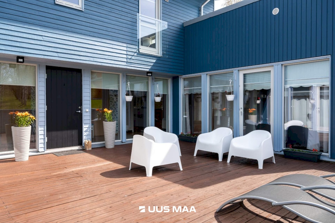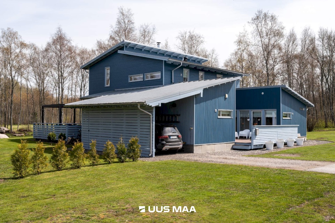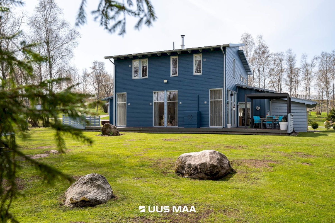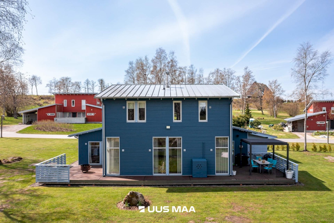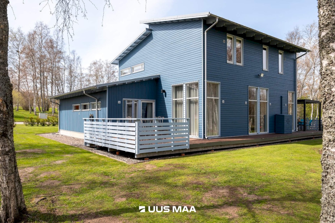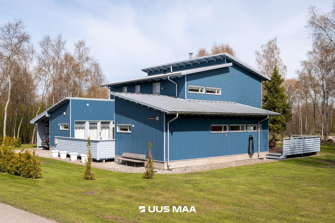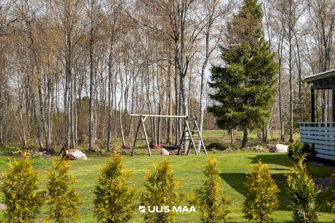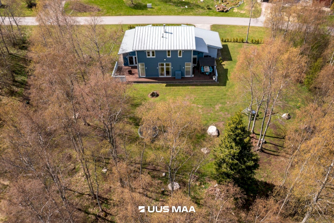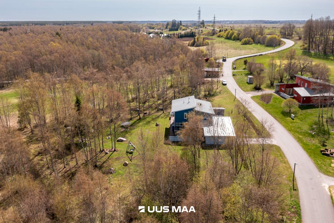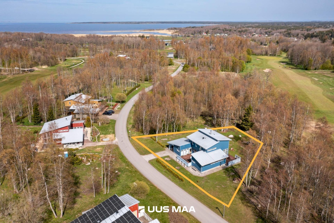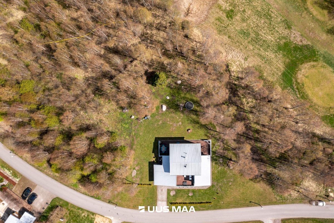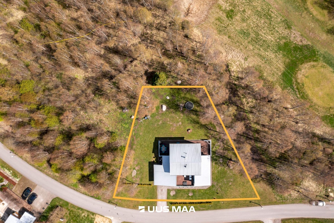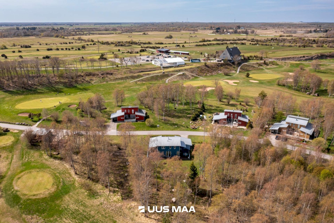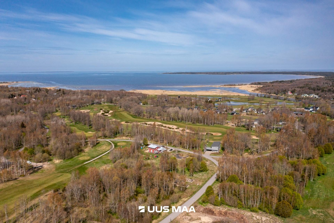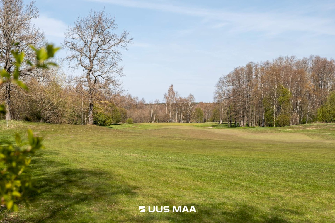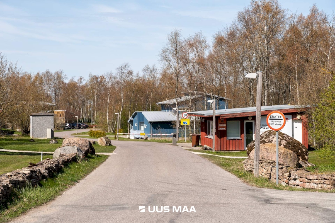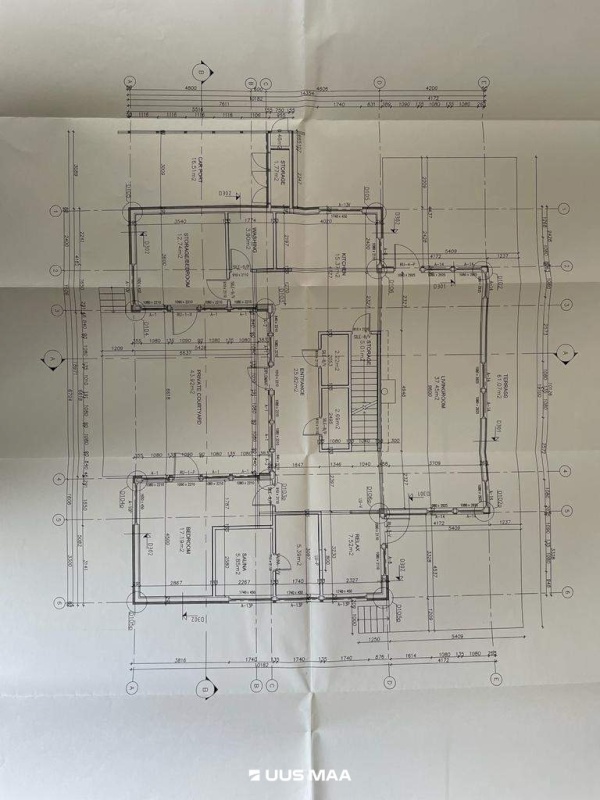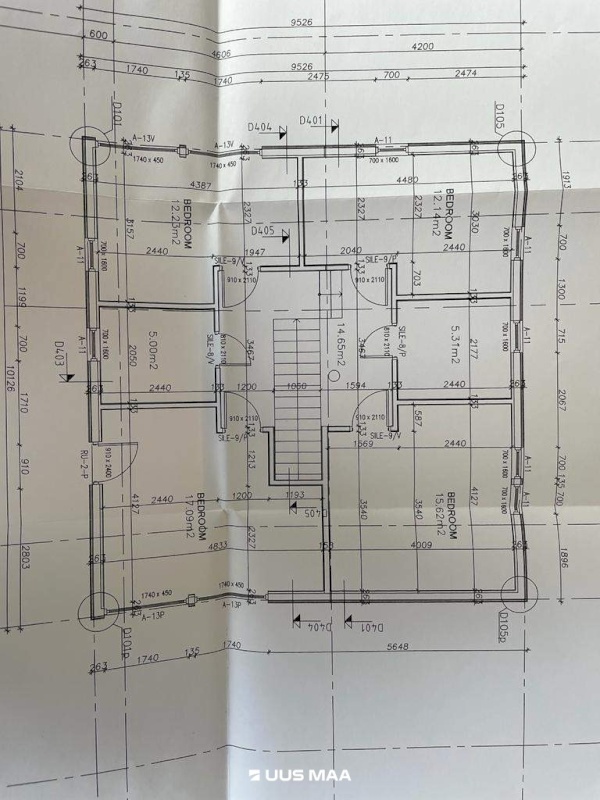A spacious detached house was added to the sale on the edge of the prestigious Estonian Golf and Country Club.
The village of Manniva, popularly known as the “golf village” is about 20-25 minutes drive from Tallinn along the convenient Tallinn-Narva 4-lane highway. The village is also in the Rebala Heritage Protection Area and is situated on three hillsides (Ristimägi, Loo Tihala hill and Vainumägi) with magnificent views of the golf course, the sea and the surrounding greenery. Among the cultural monuments on the Manniva territory are the Ristikangrumägi and the cult stone.
The private house is a 2-storey private house designed in 2006 by architect Aare Saksa, with a total floor area of 260 m² and living area of 220.5 m².
The size of the highly landscaped property is 1470 m².
The house has a very well thought-out layout and also large windows, which ensure a pleasant light. The internal and external terraces of the house are connected to each other to form a coherent whole.
The main entrance terrace is a handy and practical storage area for bicycles, toys, etc. for a family with children.
In the courtyard, terraces have been created to enjoy family and guests.
The first floor combines an open-plan kitchen (15.3 m²) and living room (37.4 m²) with access from both directions to the courtyard and private terrace, 2 bedrooms/lounge (17. 2 m² and 12.7 m²) and, in addition, in the area between the entrance and the living room, there are separate rooms with a storage room/vault (5 m²), a guest toilet (2.2 m²), a utility room (3.9 m²) and a walk-in wardrobe (2.7 m²).
On the second floor there are 4 bedrooms (17.1 m², 15.6 m², 12.2 m² and 12.1 m²) and 2 bathrooms (5 m² and 5.3 m²) on two different levels.
The floors are covered with natural parquet and the bathrooms are tiled.
Windows are 2x wood-aluminium windows.
Ventilation is by forced air in the wet rooms and by fresh shutters on the walls.
The sauna has an electric heater.
The house is heated by a combined heating system – fireplace and electricity (economical and efficient air-source heat pump). Heating costs in the coldest months have been in the order of 400-500 euros including electricity.
Electricity is 3x25A.
Water supply and sewerage is central (Loo Vesi OÜ).
The house has a usage permit!
The golf village has a general security system (Pristis) and the whole territory is closed to strangers.
The house and the location are ideal for people who appreciate peace of mind, security and golf culture.
The area is predominantly residential and well developed.
The golf villages have been designed by different architects following the same principles and the architecture of the houses has always been designed in the tradition of Estonian coastal villages.
There are no fences between the houses.
The territory is bordered by a 3.5 km long sandy beach, and the villagers have also created a small sandy beach area for themselves.
Kostivere kindergarten, school, manor, library are about 9 km away.
Just a 6-minute drive away is the Taju Resto, where you can spend a pleasant summer evening.
A worthy offer to come and take a closer look at!




