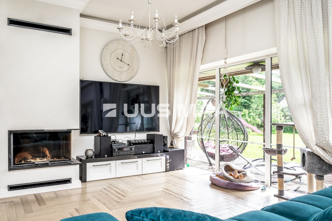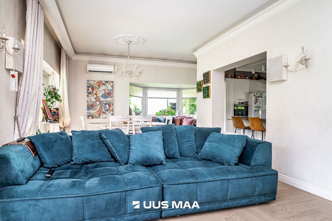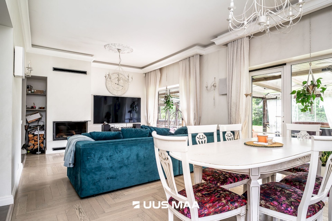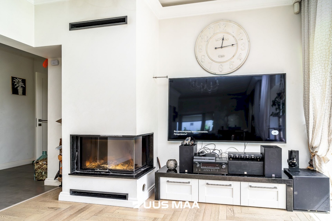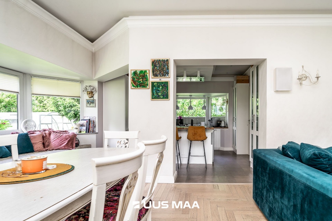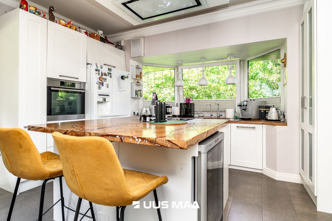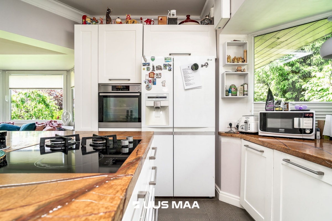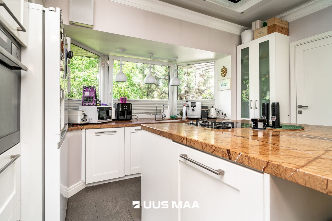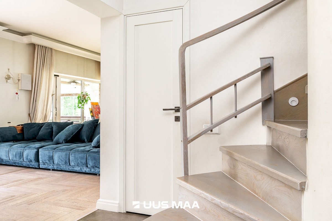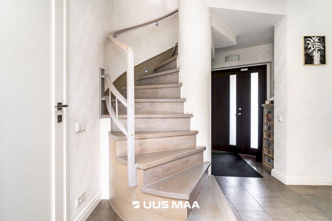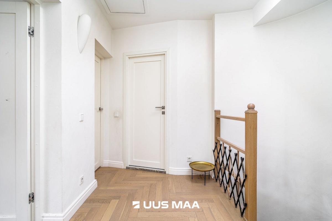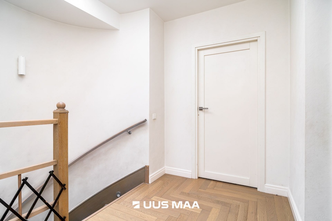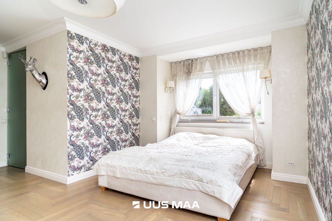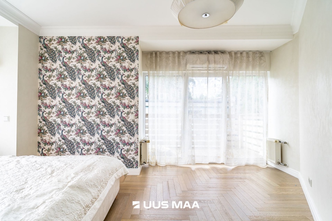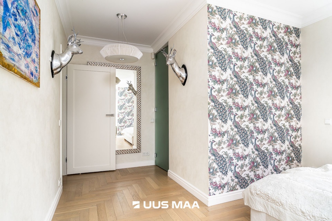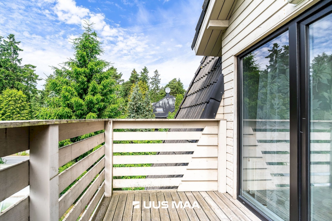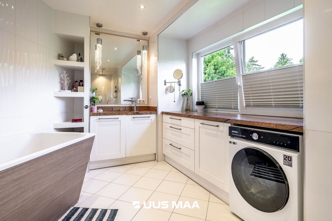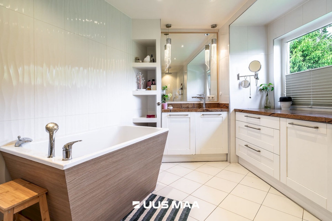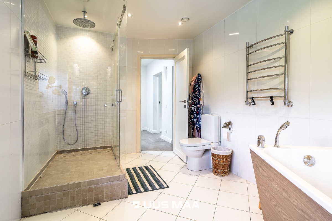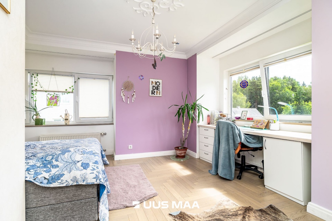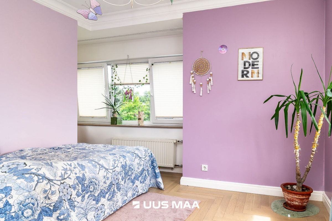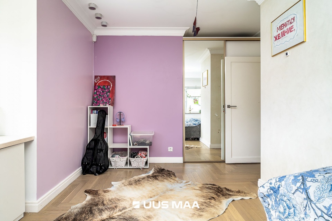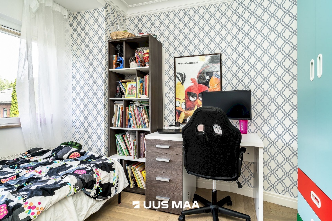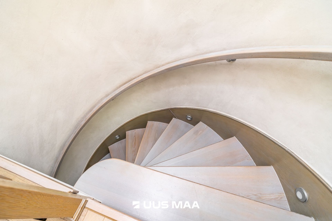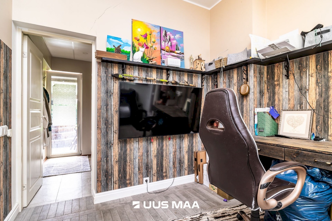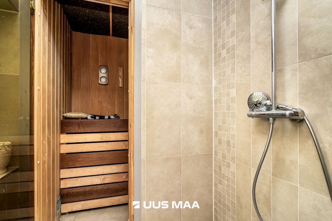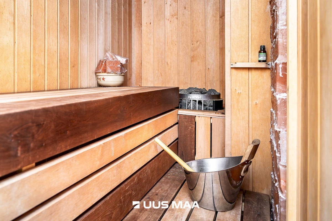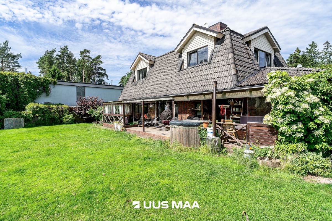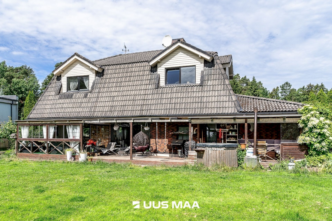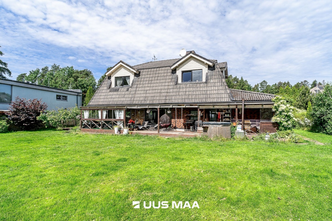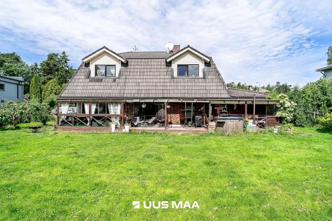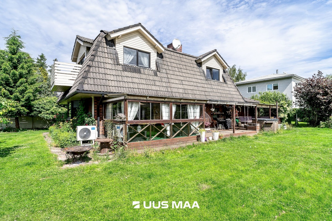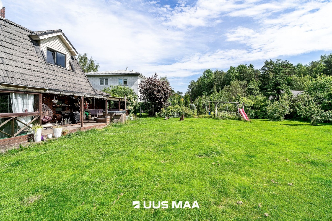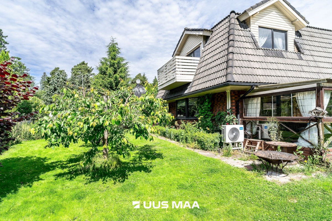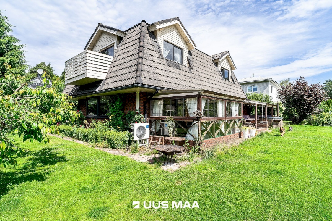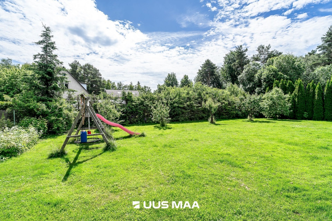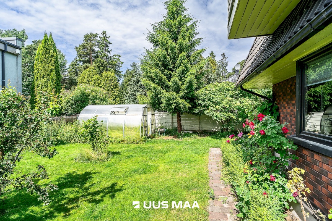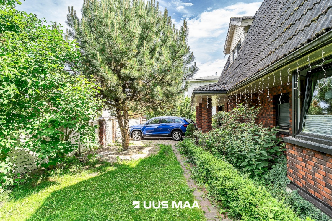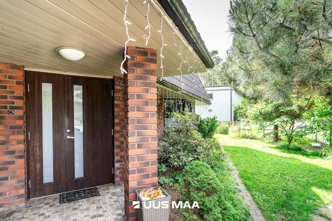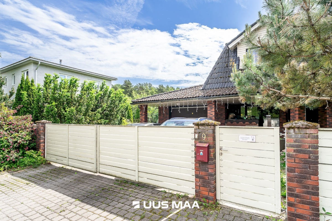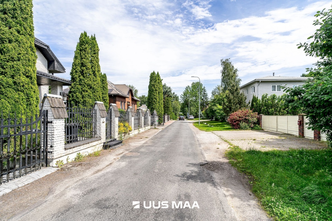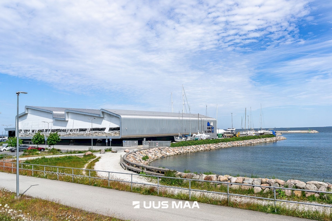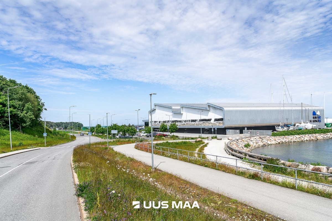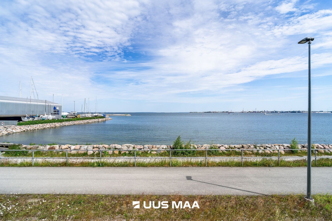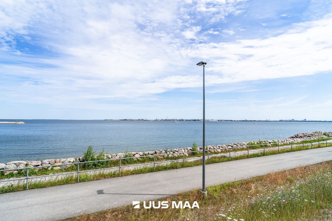A spacious and bright two-storey detached house in excellent condition is now for sale in one of Tallinn’s most desirable areas — Kakumäe, at Suurevälja Street 9.
This is the perfect home for a family that values peace, greenery, the charm of the seaside, and a high-quality living environment.
Location
The Haven Kakumäe marina is just a 5-minute walk away, and Kakumäe beach is approximately 2 km from the house. Public transport stops are conveniently located just 200 meters away.
In the nearby area: Rocca al Mare shopping center, schools, sports clubs, the Õismäe health trail, various gyms, and the Tallinn Zoo. The popular restaurant “Talleke ja Pullike” is also within walking distance.
Plot and Building
The house has a net floor area of 182.3 m² and sits on a 1,286 m² plot. The flat, well-maintained plot is fully fenced. A robotic lawn mower takes care of the grass, making garden maintenance easy and effortless.
Layout
Ground floor:
– Entrance hall
– Spacious living room with fireplace
– Kitchen and dining area with integrated appliances
– Walk-in wardrobe, guest WC
– Sauna and shower room with relaxation area
– Utility room and garage
Second floor:
– Staircase hall
– 3 bedrooms
– Walk-in wardrobe
– Bathroom
– Balcony
From the living room, there is access to a large terrace that spans the length of the house. Part of the terrace is glazed. A built-in, wood-heated hot tub is also located on the terrace — the perfect spot for relaxation or spending quality time with family and friends.
Technical Details
– Roof covered with roof tiles
– PVC double-glazed windows
– Central water supply and sewage system
– Gas heating
– Mechanical ventilation in wet rooms
– Integrated garage and additional parking spaces on the property
The usage permit for the house is currently being processed, with completion and issuance expected in July 2025.
Let me know if you need a shorter version for a real estate portal or a more promotional one.




