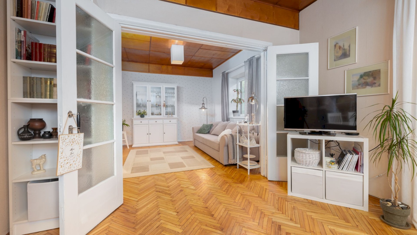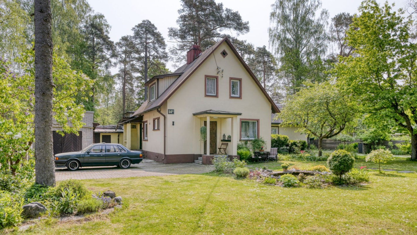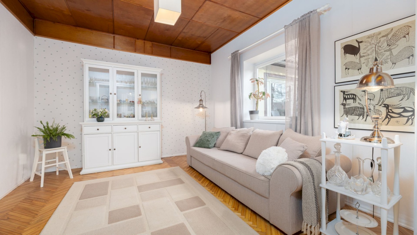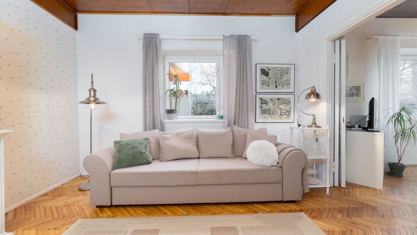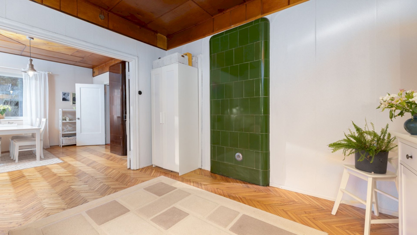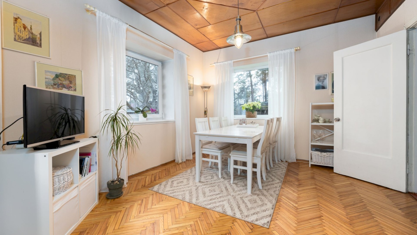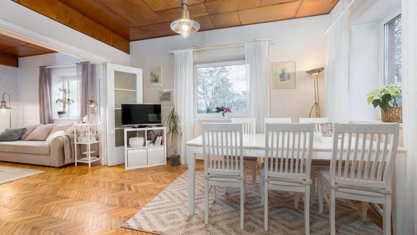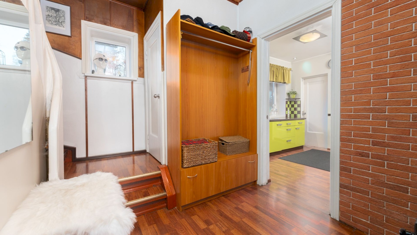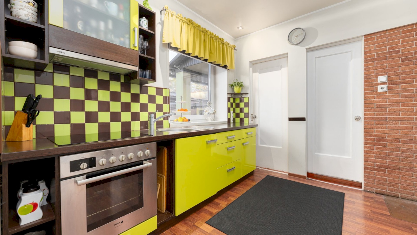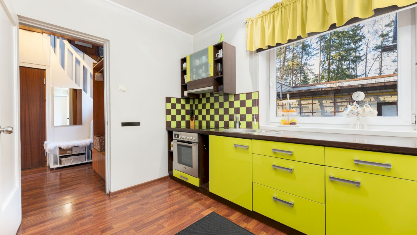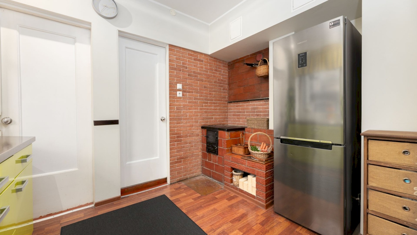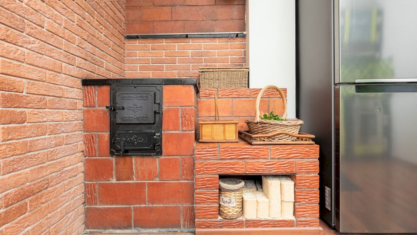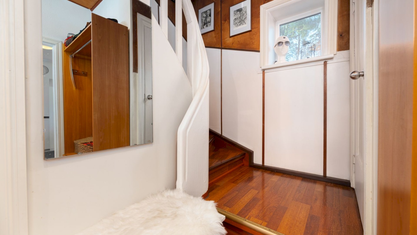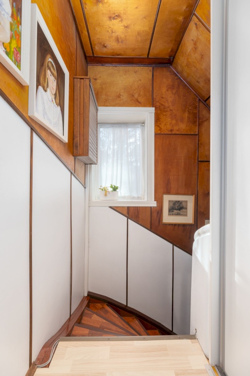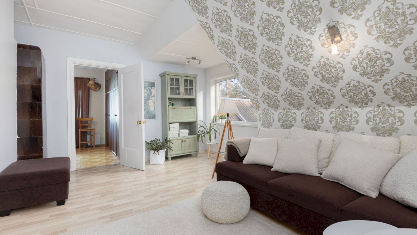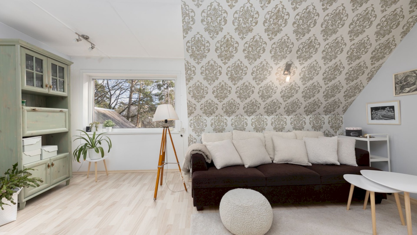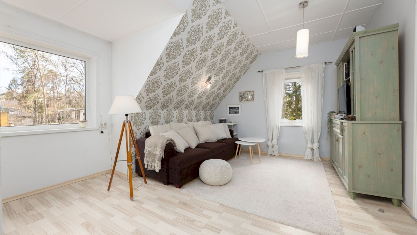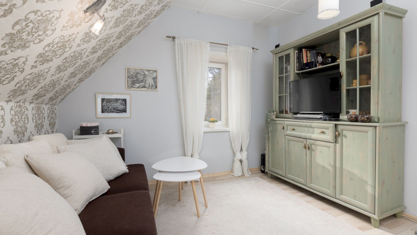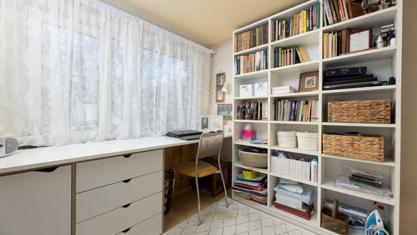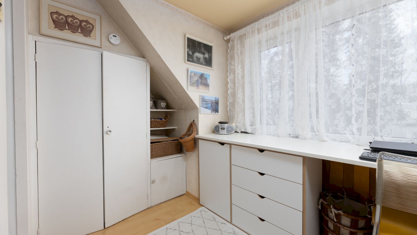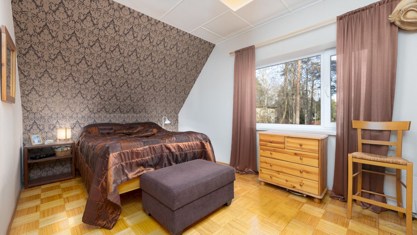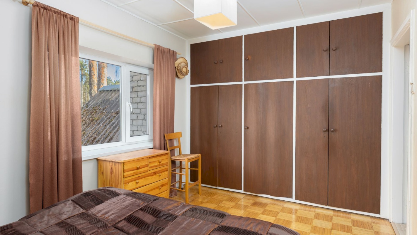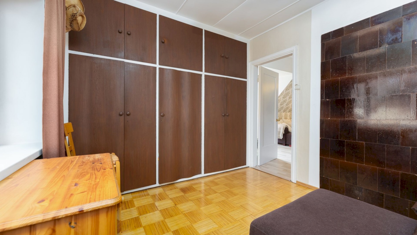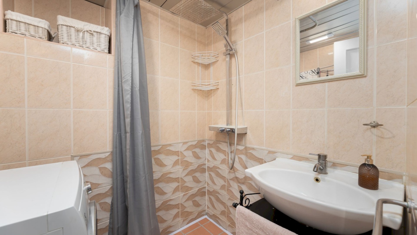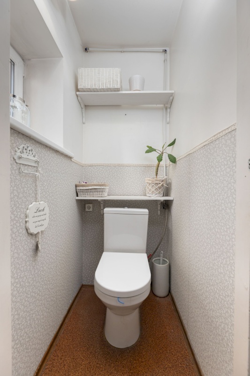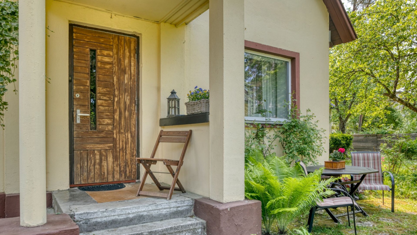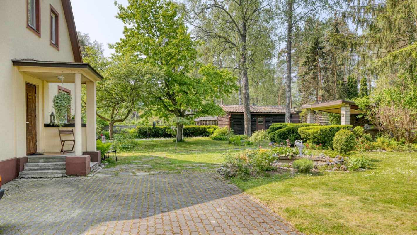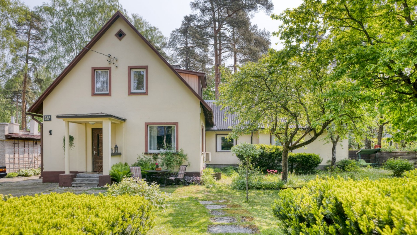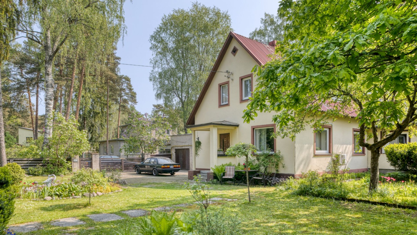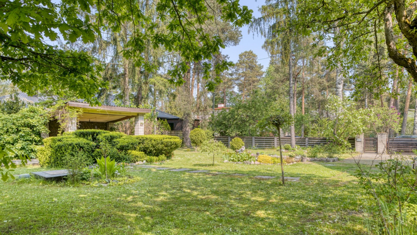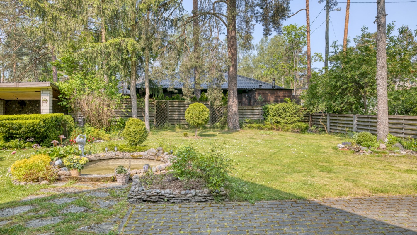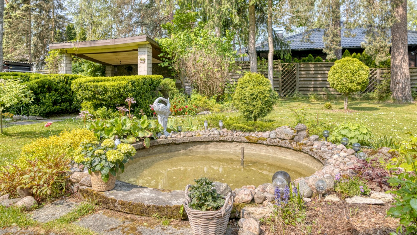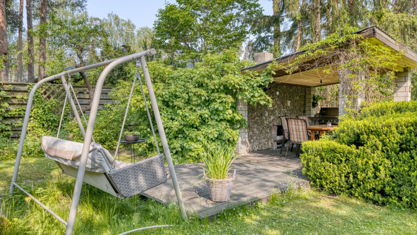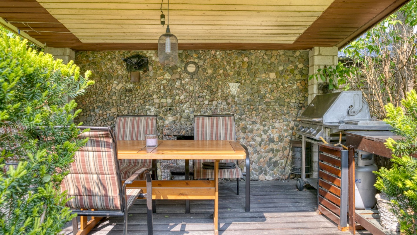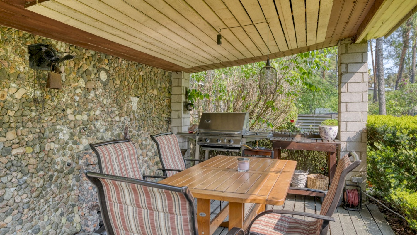House for Sale in Nõmme – at the End of a Peaceful Cul-de-Sac, Surrounded by Greenery!
Looking for a home that’s peaceful, close to nature, and truly cozy? Then this house section in Nõmme — located at the end of a quiet cul-de-sac in a highly sought-after area — might be the perfect fit for you!
PROPERTY AND HOUSE SECTION
The house is located on a 1035 m² plot divided according to a notarized usage agreement. The plot is fenced and well maintained.
The property includes a private garden area, exclusive barbecue corner, and a storage shed.
Heating is provided by wood-burning stoves and an air-to-air heat pump, ensuring a comfortable indoor climate and reasonable heating costs.
Water and sewage are connected to the city network; hot water is supplied by an electric boiler.
LAYOUT AND ROOMS
The house section includes:
– a spacious and bright living and dining area
– a separate kitchen, WC, and bathroom
– upstairs: a living room, bedroom, and office room
The layout can easily be adapted into a 3-bedroom home, making it ideal for a family that values privacy and a cozy atmosphere.
FINISHES AND INTERIOR
The home is in good condition and has been lovingly maintained — combining timeless design with homely warmth.
The floors feature beautifully preserved natural herringbone parquet, while the light tones on the walls and ceilings create a sense of space and brightness.
The thoughtfully designed rooms highlight quality materials, wooden details, and tasteful wallpaper.
The living and dining areas retain classic wooden ceiling panels, and glass-paneled doors between rooms enhance the open feel.
LOCATION AND SURROUNDINGS
Nõmme is known for its greenery, tranquility, and strong sense of community — the lifestyle here is much more than just a location.
Harku forest illuminated health trails – just 600 m away
Nõmme swimming pool and shops – about 5 minutes by car
Train station and bus stops – within walking distance (train 500 m)
Schools and kindergartens – all within 1 km: Kivimäe Primary School, Pääsküla Gymnasium, Rabarüblik, and Männimudila kindergarten
If you’re looking for a home that offers both peace and greenery, yet remains comfortably close to the city – come and see it for yourself.
This could be your new home!
Get in touch and let’s schedule a viewing!




