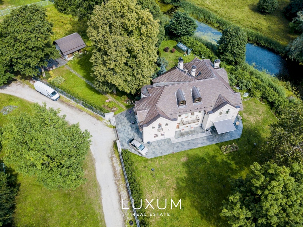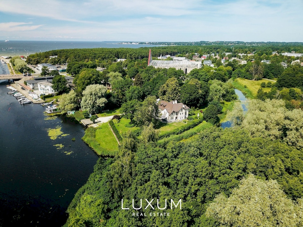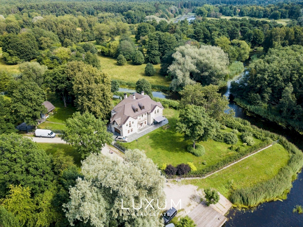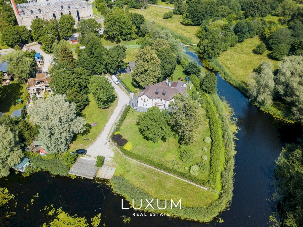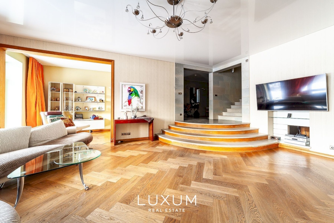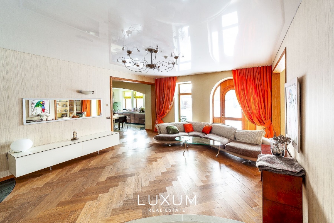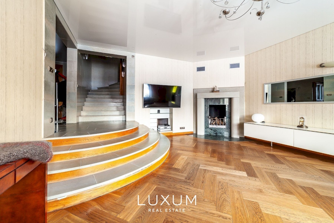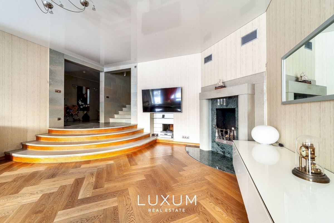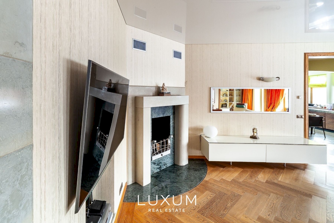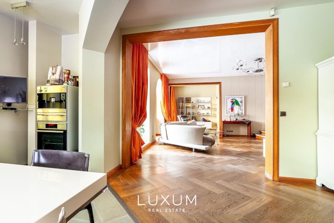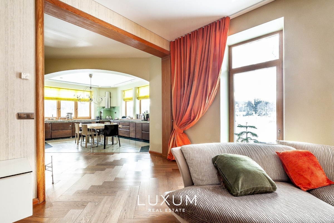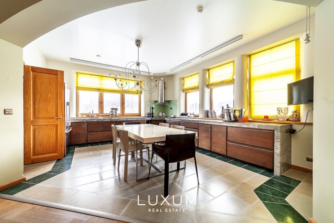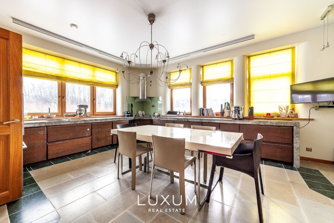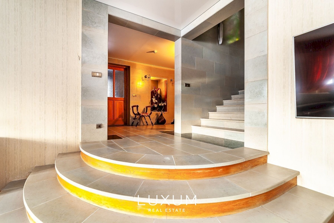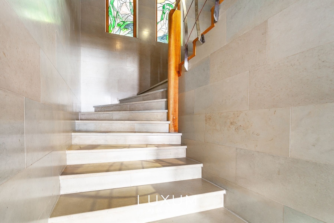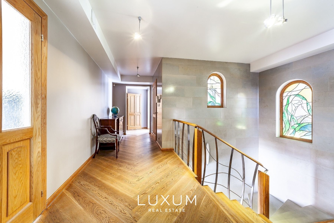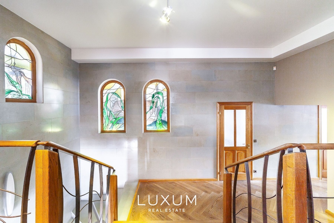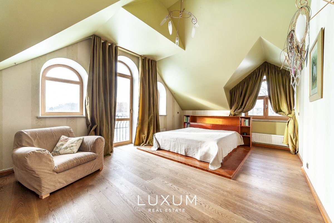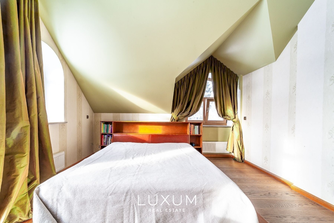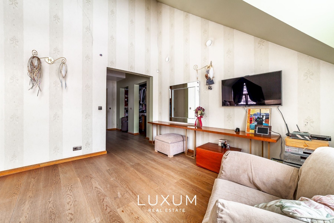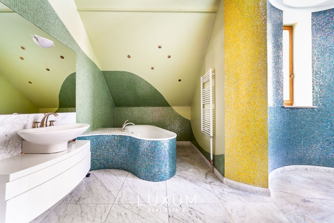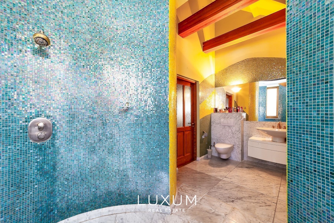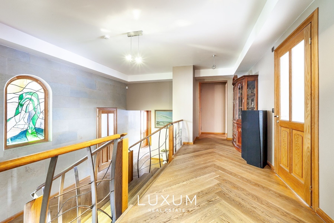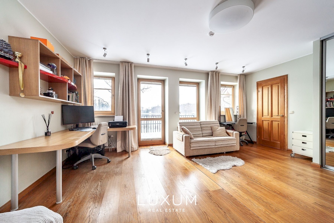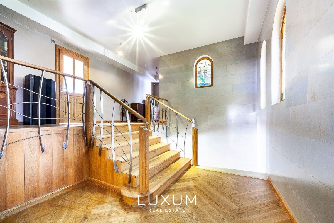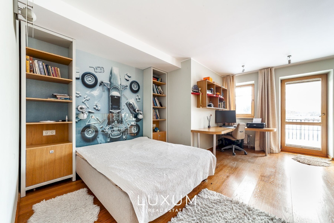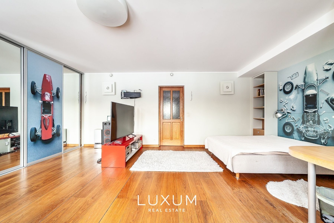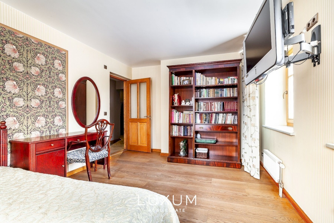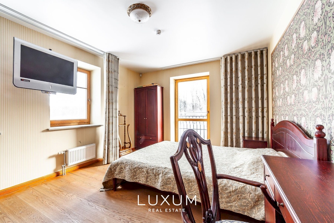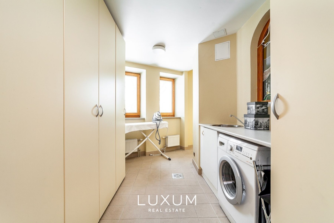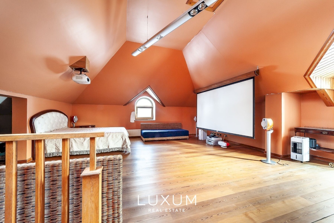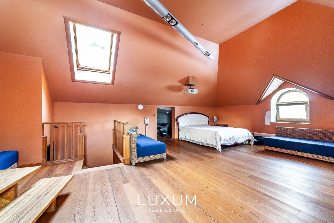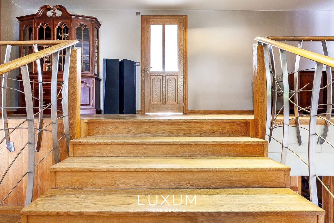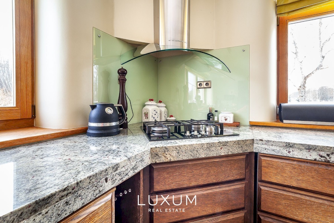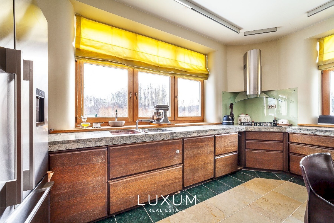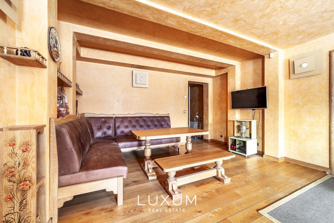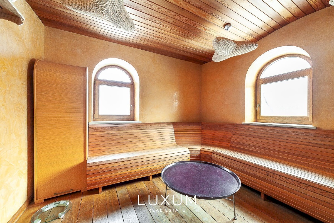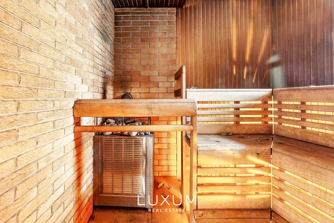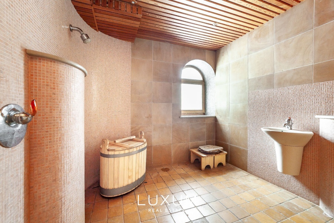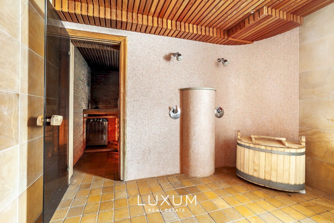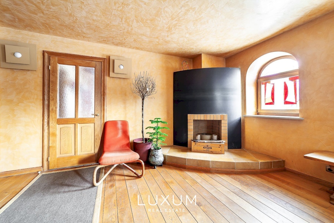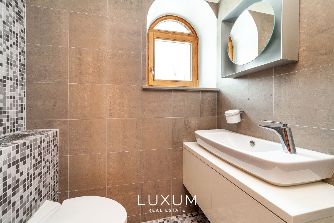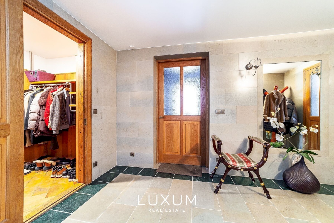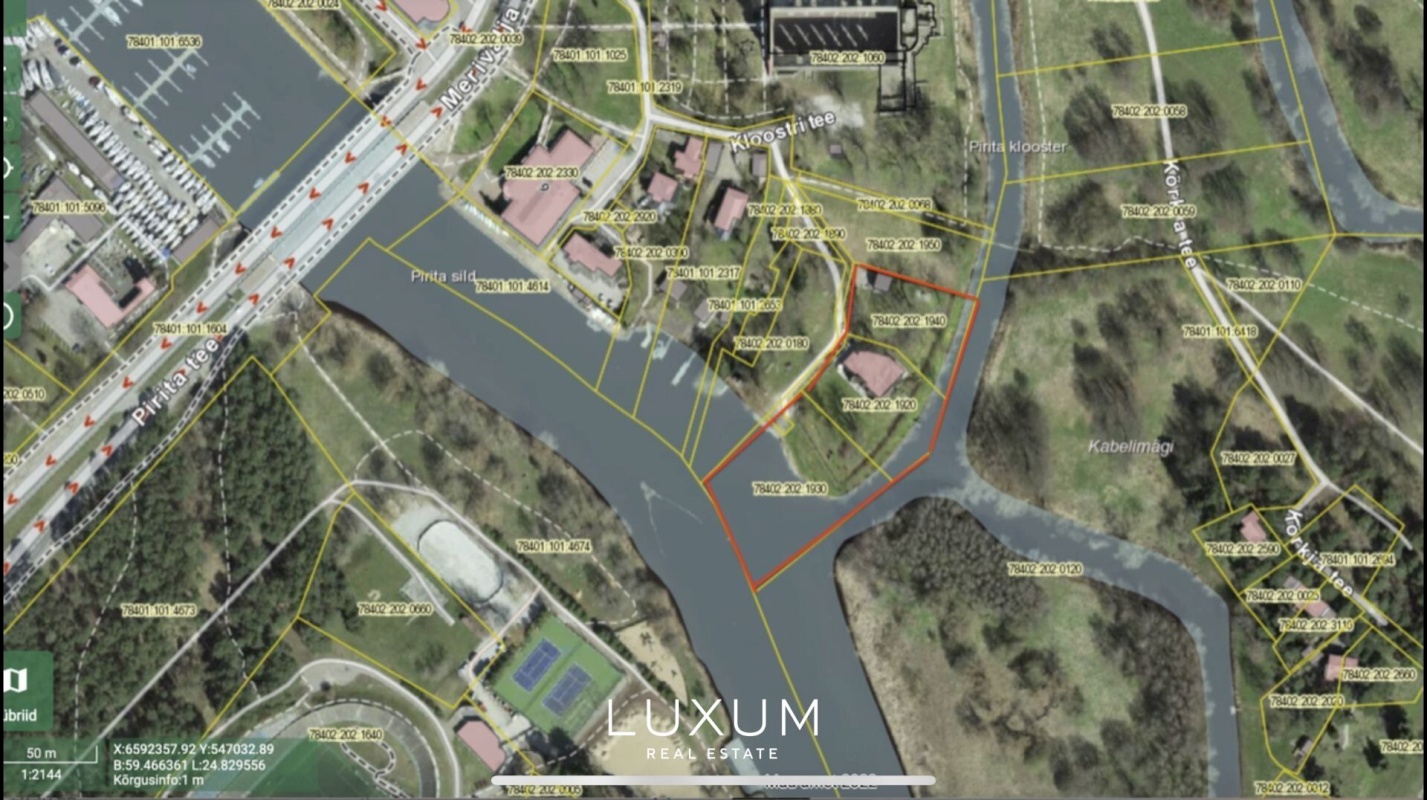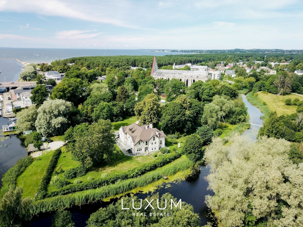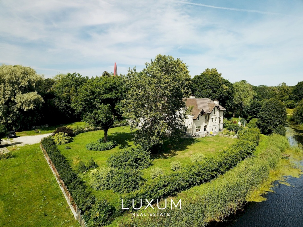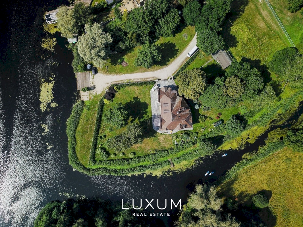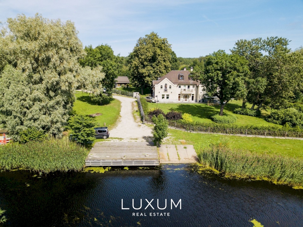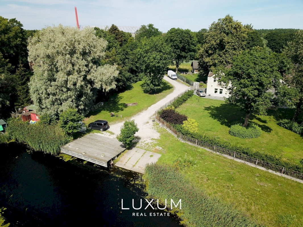Art Nouveau Riverside Estate in Pirita
On the banks of the Pirita River, embraced by ancient forest and framed by views of the historic Pirita Monastery, stands an exclusive Art Nouveau villa designed by renowned architect Allan Strus. Completed in 2000, this distinguished residence is set on an exceptionally private 4174,5 m² estate composed of three cadastral units, extending to the midpoint of the river itself.
This is a home where architecture, water and nature merge into a rare living environment. Open views toward the river, illuminated ski trails, the marina and the monastery create an atmosphere of prestige and permanence that far exceeds conventional luxury standards.
ELEGANT SPATIAL DESIGN
The residence offers a total interior area of 702,75 m², complemented by a 40 m² auxiliary building. The first floor is designed for representational living and shared family moments – a 39,5 m² light-filled living room opens toward the southern sun and river views, anchored by a stately marble fireplace. The 36,92 m² kitchen and dining area, finished with natural marble surfaces and supported by a separate utility room, combines scale with functionality. A 53,11 m² spa complex enhances the sense of private wellness. Direct access from the 39,59 m² two-car garage into the entrance hall ensures everyday convenience.
The second floor accommodates six bedrooms, including a 50,91 m² master suite with walk-in wardrobe and en-suite bathroom. Two additional bathrooms, a utility room and two balconies complete this level. The third floor features a private cinema room equipped with a dedicated projector, while the fourth-floor attic spaces offer the potential to create additional bedrooms, studios or executive workspaces. The scale and flexibility of the layout allow the residence to function equally as a grand family home or a refined estate for representational living.
TIMELESS ARCHITECTURE AND QUALITY
The villa is constructed on pile foundations, with exterior walls built from exceptionally durable Columbia concrete blocks and clad in fired façade brick. Intermediate floors are formed from prefabricated reinforced concrete panels, ensuring structural longevity and acoustic solidity.
Interior finishes include high-quality herringbone oak parquet, natural marble in the kitchen and natural Indian stone in the sauna area. A gas boiler-based central heating system with radiators, combined with a fully automated heat-recovery ventilation system, guarantees year-round comfort and stable indoor climate. The architectural integrity and robust construction ensure lasting value over time.
PRESTIGIOUS LOCATION
Pirita is widely regarded as one of Tallinn’s most desirable districts, where sandy beaches, a renowned marina and protected forest landscapes converge. This riverside estate offers extraordinary privacy and panoramic natural views, while remaining just 10 minutes from the city centre. A public transport stop is located 100 m away.
The surrounding area provides gourmet restaurants, sports facilities, medical services and all everyday amenities, combining natural serenity with urban accessibility.
LAND AND OUTBUILDINGS
The expansive 4174,5 m² property is surrounded by the Pirita River and lush greenery, ensuring complete privacy. Entry to the estate is secured by a barrier gate. The land extends to the middle of the river, offering direct water access, and a dedicated platform has been created for swimming, boating or fishing.
In addition to the main residence, the estate includes a 40 m² auxiliary building. The generous grounds allow for the creation of a representative landscaped garden, additional leisure areas or the preservation of the existing park-like natural setting that defines the property’s character.
PRIVATE PARKING
A 39,59 m² garage accommodates two vehicles with direct internal access to the home. The scale of the property also allows for additional guest parking within the estate grounds.
ADDITIONAL INFORMATION
The residence has been carefully positioned on the plot according to the movement of the sun, maximizing natural light and river views throughout the day. The strength of construction, timeless architectural expression and unique riverside setting ensure long-term value and distinction.
This Art Nouveau villa in Pirita is not simply a large private house. It is a secluded riverside estate where nature, water and history converge – a rare opportunity to own a residence that embodies scale, privacy and architectural presence in one of Tallinn’s most exceptional locations.
CONTACT INFORMATION
Let’s schedule a viewing and explore your new home!
Kairi Vanem
kairi@luxum.ee
+372 5175 225
LUXUM Real Estate
LUXUM is Estonia’s leading agency for the international sale and rental of premium real estate. With more than 33 years of experience, a team of agents dedicated to high-end property, an extensive global network, and real-time market insights, we are uniquely positioned to connect your property with the right buyer or to secure the home you have envisioned.
Recognised internationally as Estonia’s top premium agency, every property represented under the LUXUM brand carries a guarantee of exceptional quality, refined professionalism, and absolute reliability.
If you are looking to buy, sell, or rent premium real estate, feel free to contact me.
If this property isn’t exactly what you’ve been searching for, we have similar listings available and many of them are not public. This is why reaching out to me directly is always the most effective way to discover the full scope of opportunities.




