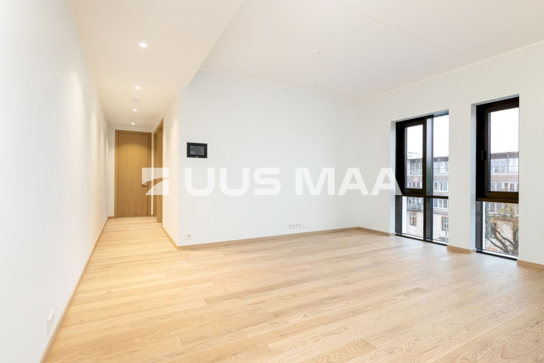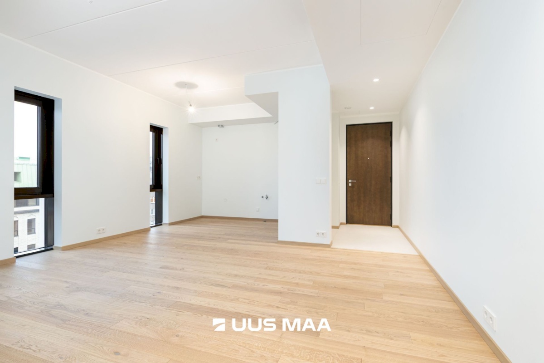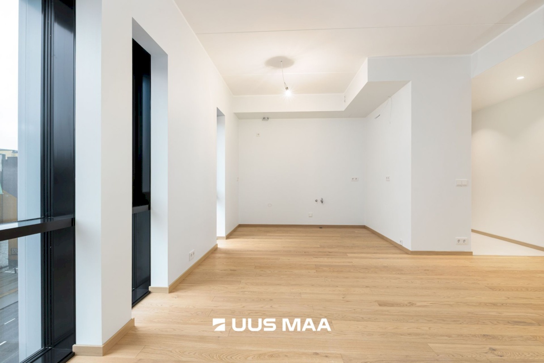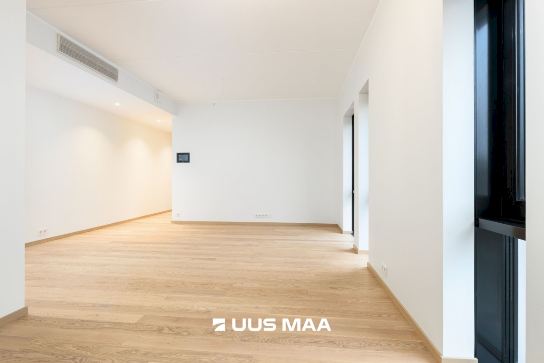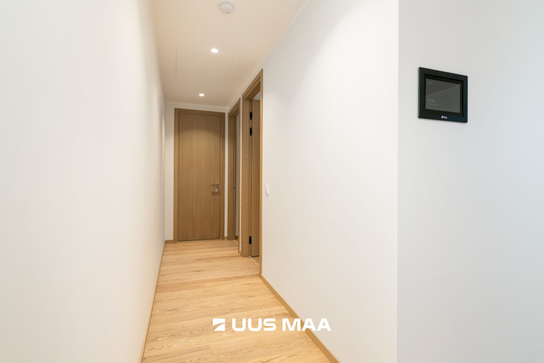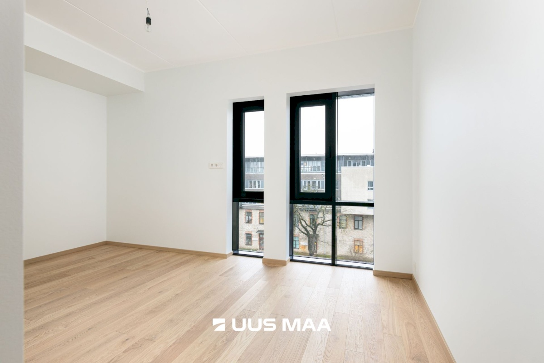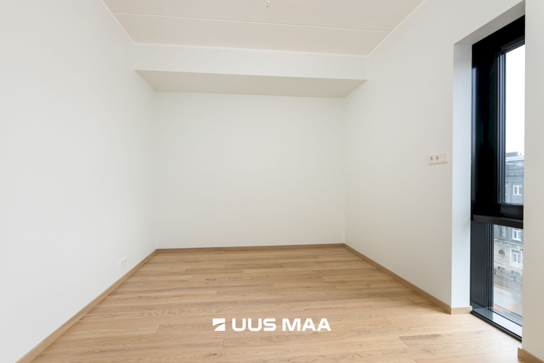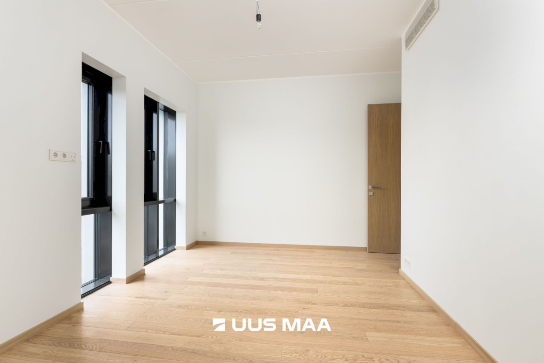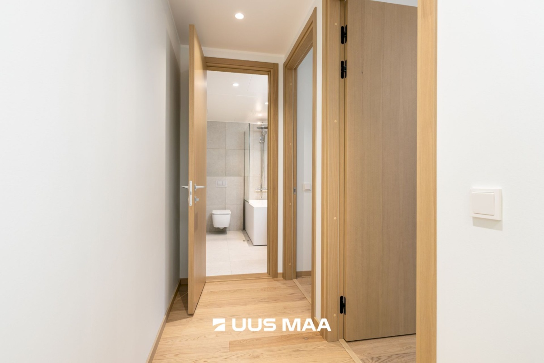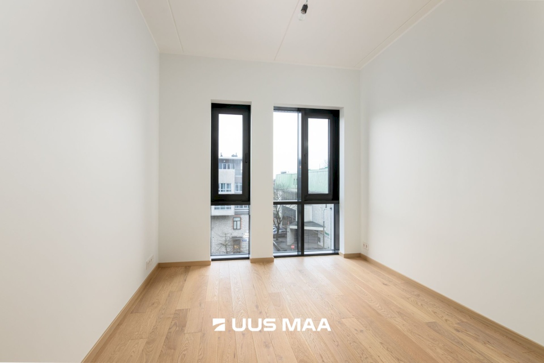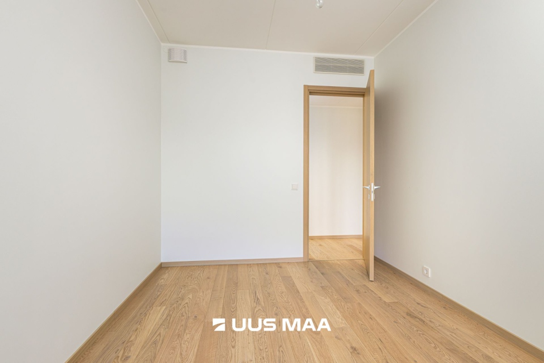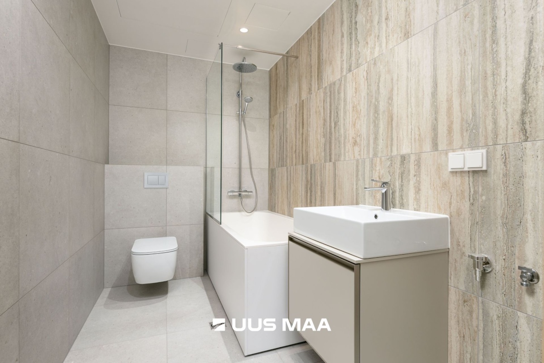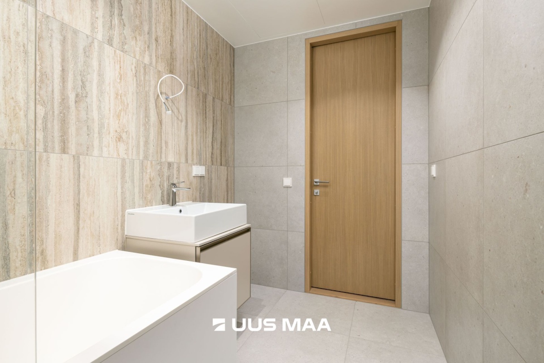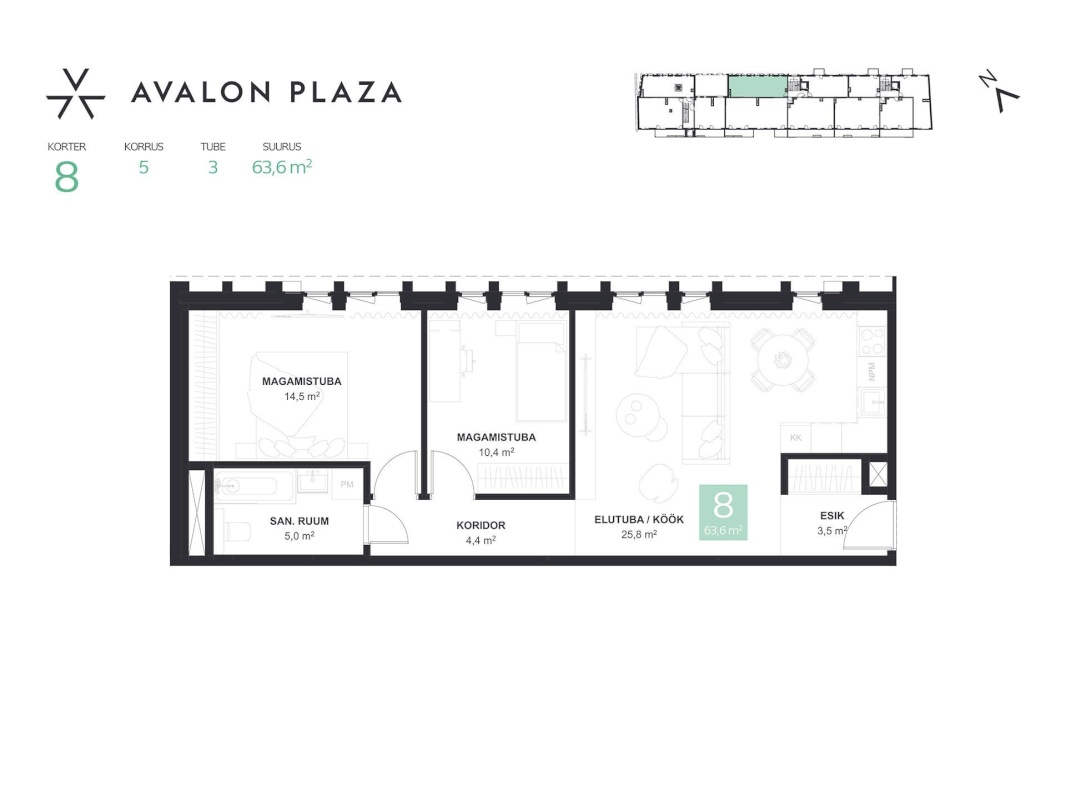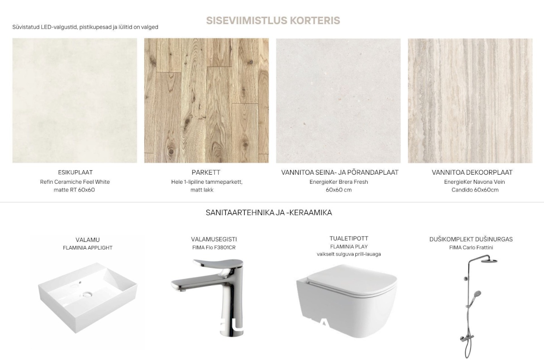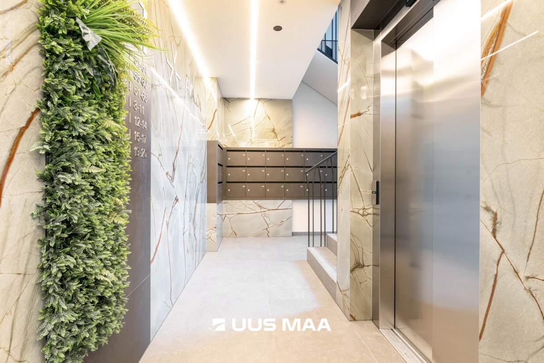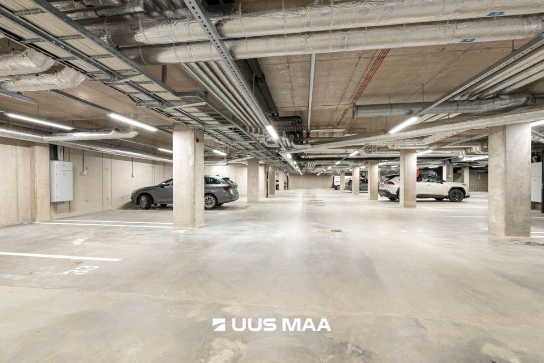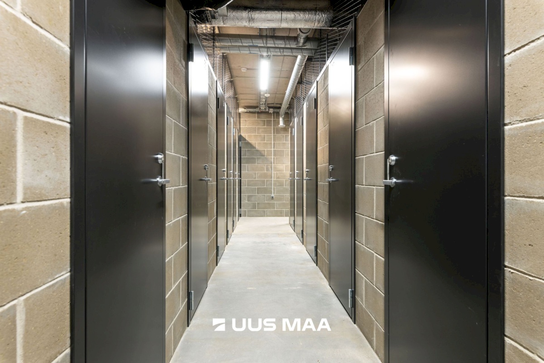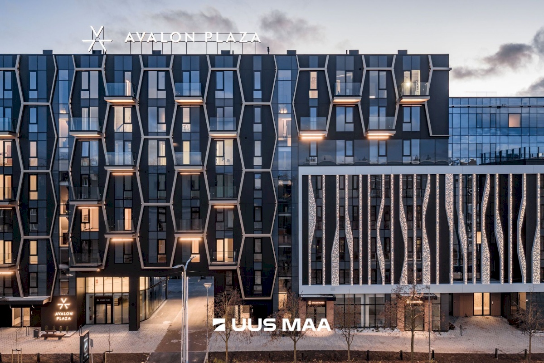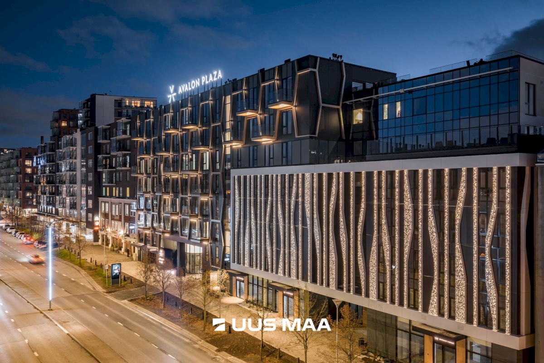Are you looking for a home that feels open, bright and inspiring the moment you walk in?
This apartment offers exactly that — high ceilings (up to 2.8 m), maximum natural light and a smartly designed 63.6 m² layout create a sense of space that always feels more generous than its floorplan shows.
High windows and a smart floorplan give the home a lasting feeling of openness — a place with room to breathe, room to live and room to simply be yourself.
Could there be a better retreat from the pace of city life?
INTERIOR FINISHES
Created for those who appreciate natural elegance and calm, understated luxury.
• Soft wall tones and natural oak parquet flooring create a warm, gentle and homely atmosphere.
• The entrance welcomes you with matt‑white Refin Ceramiche Feel White 60×60 tiles, adding a clean freshness and beautifully highlighting the natural warmth of the wood.
• In the bathroom, Energiker Brera Fresh 60×60 floor and wall tiles bring modern clarity, complemented by Energiker Navona Voin Candido décor tiles — textured, warm and subtly stone‑like, creating a spa‑level ambience.
• Oak‑veneered interior doors are fitted with magnetic locks and Lineacali Trio Zincral square, contemporary handles.
• Recessed spotlights in the corridor and bathroom, along with Berker Q.3 matt‑white switches and sockets, bring a clean, cohesive look to the space.
• Bathroom ceramics include a Flaminia Applight basin with a taupe vanity unit, a Flaminia Play soft‑close toilet and Italian Fima Carlo Frattini taps and shower set — combining functionality with refined aesthetics.
INDOOR CLIMATE
Avalon Plaza homes are designed for individuals who value both comfort and quality, refusing to settle for less. Every room can be set to its own temperature, providing comfort all year round.
• Underfloor heating, powered by district heating, provides natural warmth in winter.
• Additional electric floor heating gives extra comfort in wet rooms during the non-heating season.
• District cooling keeps the home pleasantly fresh during the hottest summer days.
• Heat‑recovery ventilation ensures clean and continuously refreshed air.
To keep the interior visually uncluttered, all technical systems are hidden above suspended ceilings.
SMART HOME
The BISLY smart home system makes everyday living effortless.
You can control heating, ventilation, cooling, and lighting directly from your phone.
The system also manages access control, monitors consumption, and allows additional smart features to be added as needed.
PARKING, STORAGE & BIKE/BUGGY ROOM
Parking space (No. 27) can be purchased in the warm underground garage, with electric‑car charging readiness. Access is seamless thanks to number‑plate recognition, the Bisly app and remote control. A heated driveway ensures safe and comfortable access even in winter.
A spacious 2.8 m² storage room (No. 12) with an electrical outlet can also be purchased.
The ground floor features a spacious and secure bicycle and pram storage room with an integrated bike washing area.
PRIVATE OUTDOOR SPACE
The south‑facing building courtyard offers greenery, tranquility and a sun‑lit relaxation area, complete with a fenced playground. It is the perfect retreat in the midst of the bustling city.
LOCATION
Tartu mnt 44 offers an enviably convenient location.
Restaurants, business districts, shopping centers, the Bus Station and the rapidly developing Central Market are all within walking distance.
Several beautiful parks are also nearby: Kadriorg, Politseiaed, Lembitu and Tammsaare.
YOU ARE WELCOME – this could be your new home.
Book a private viewing and experience it for yourself.
Avalon Plaza has been created by a top‑level team – KORRUS Architecture, Bildgren Construction, Ako In Interior Architects and AVALON Property Development.




