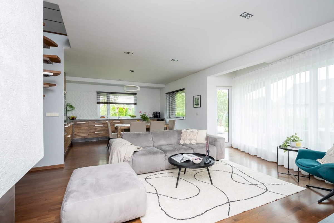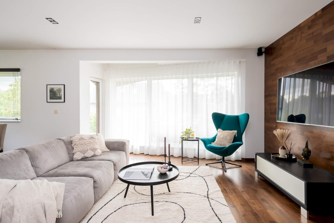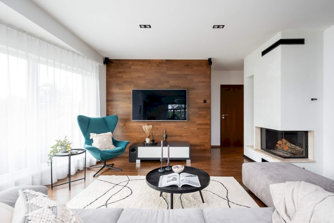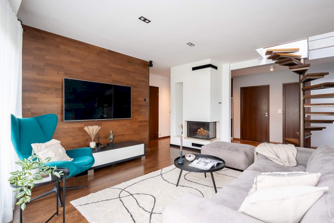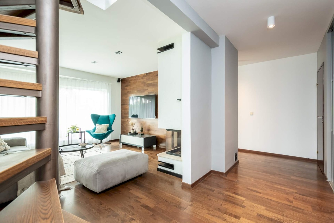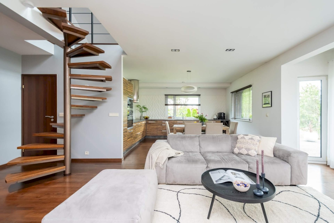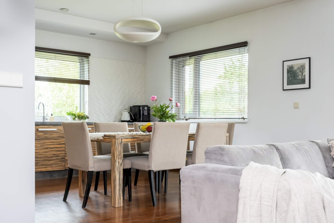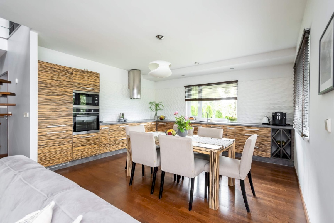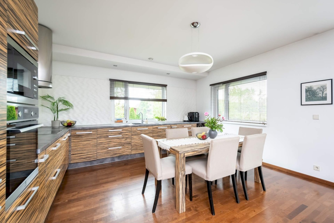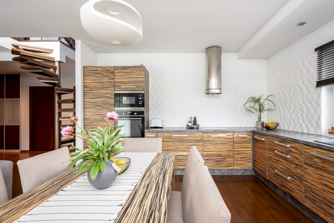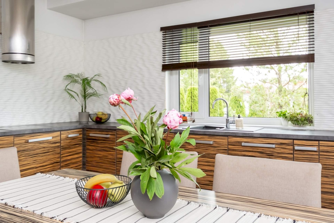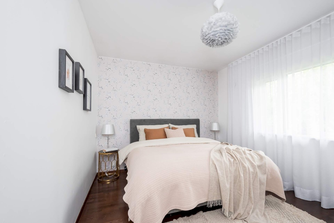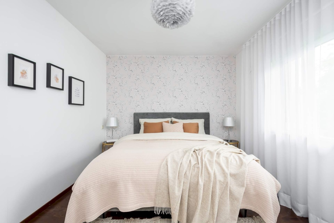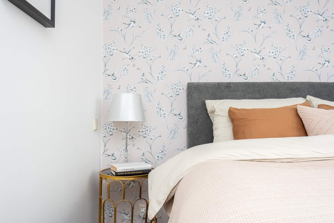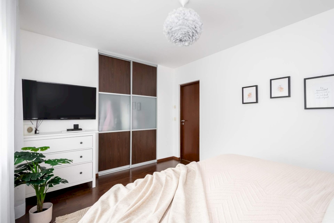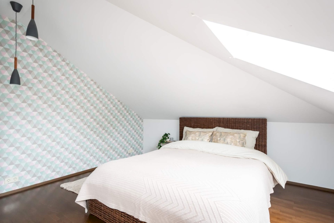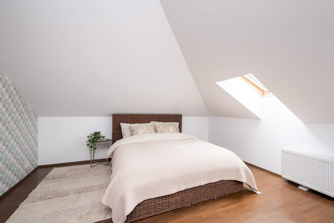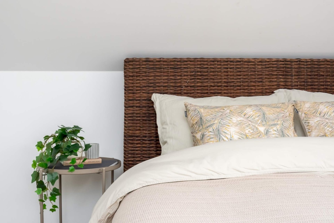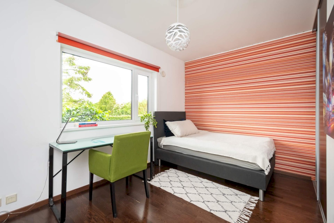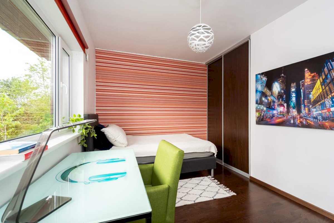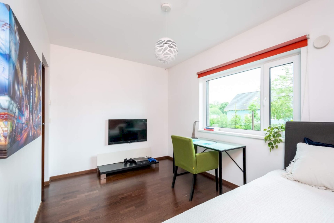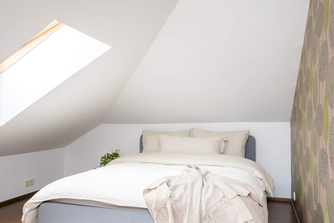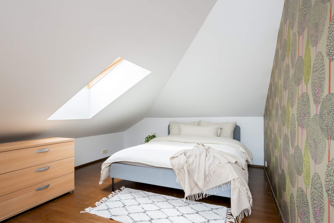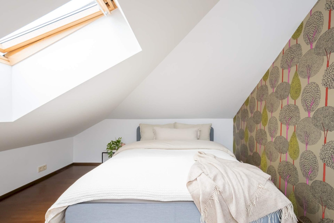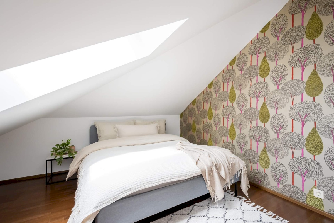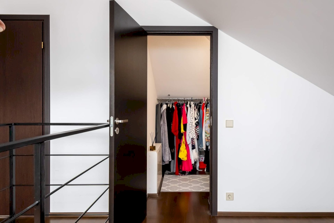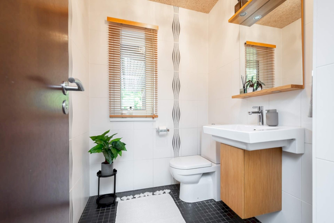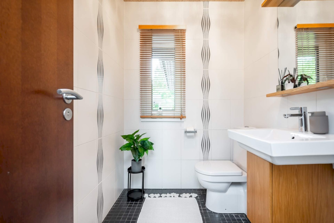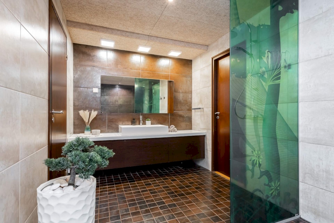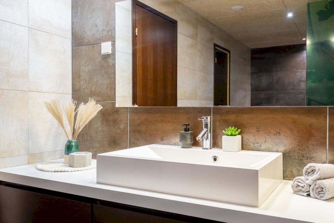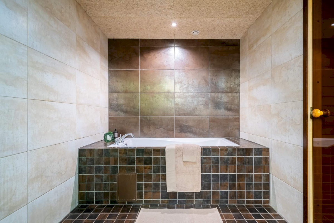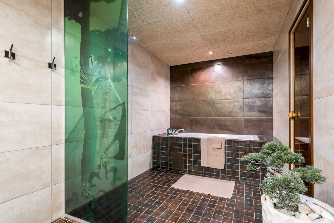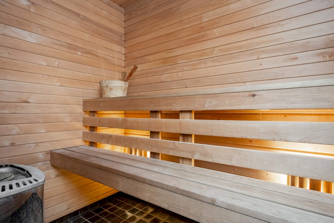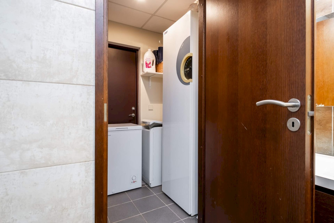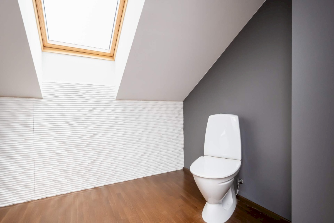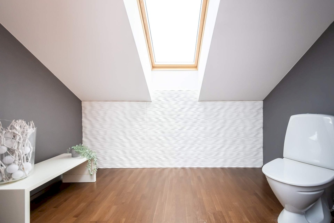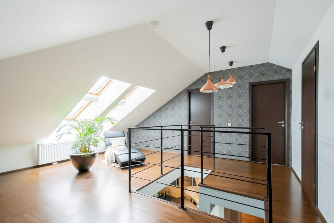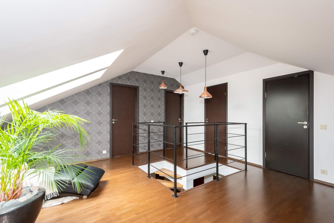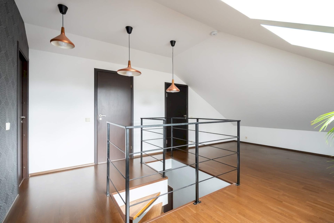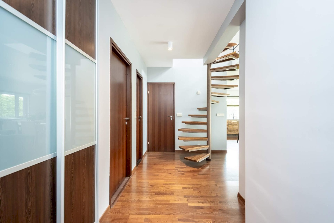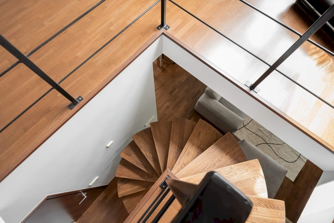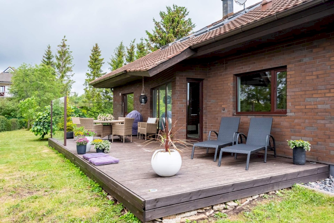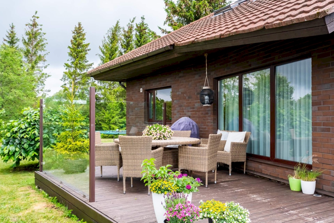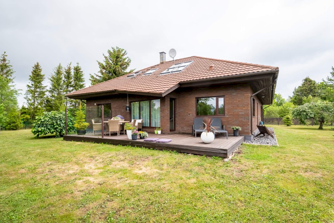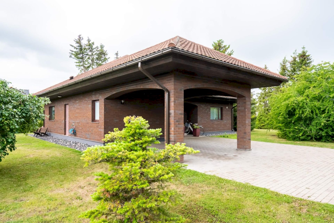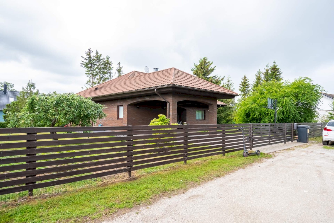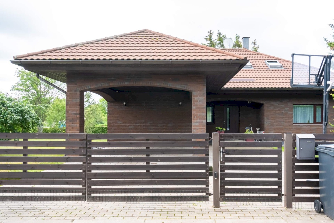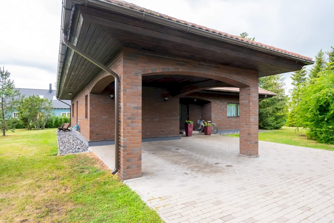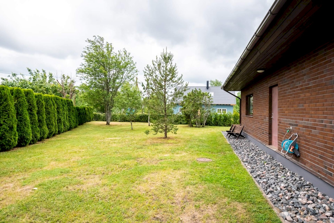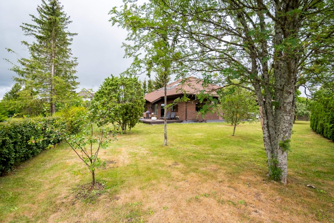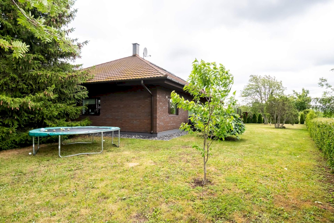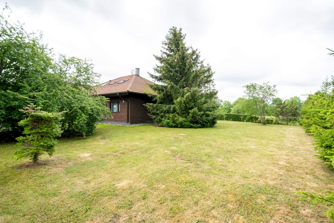Large family home offering space, style, and privacy.
House
This two-story house is constructed with wooden frames and was built in 2007. The building stands at a height of 6.8 meters and has a floor area of 174 square meters. The house features a simple and functional layout. The exterior is finished with light brown broken Columbia stone, and the roof is a 30-degree sloping gable roof.
The ground floor comprises a functional kitchen, a spacious living room with a beautiful Steko Golem fireplace, 2 bedrooms, a home office, an entrance hall with a wardrobe, a toilet, a bathroom with a sauna, a utility room, and a shed with access from the house.
A spiral staircase leads to the second floor, which includes a landing area, two bedrooms, a bathroom, and a wardrobe.
There is an open carport in front of the house, and the entrance porch and parking area are paved with concrete blocks.
Technical Specifications
The house is equipped with a local heating system, with an air heat pump as the heat source. The ground floor has water underfloor heating, while the second floor has water radiators. The second-floor toilet has electric underfloor heating.
Water is supplied from a neighboring property’s drilled well, with an established servitude of use.
Surroundings
The house is surrounded by a beautiful and well-maintained plot of land. There is a cozy terrace with glass walls in the outdoor area, providing an opportunity to enjoy sunny days and cozy evenings.
The sea is only a 3-minute drive away, and the magnificent Tilgu Caves are nearby. There is a bus stop within a short walking distance. The journey to the heart of Tallinn by car takes 28 minutes.
The nearby Muraste grocery store offers convenience, and Tabasalu, with its various restaurants and shopping centers, is also within reach.
If you feel that this could be your future home, please don’t hesitate to contact us, and we will be delighted to visit this wonderful house together!




