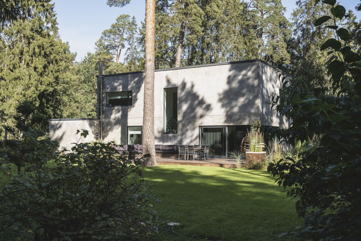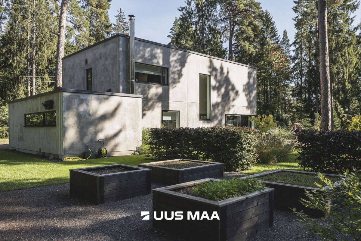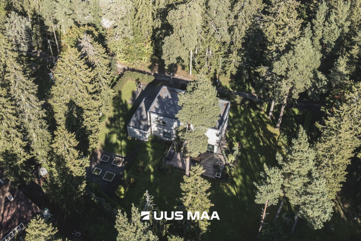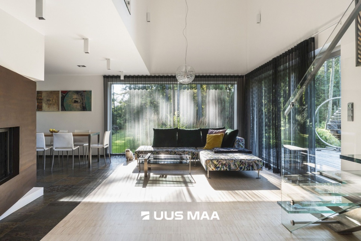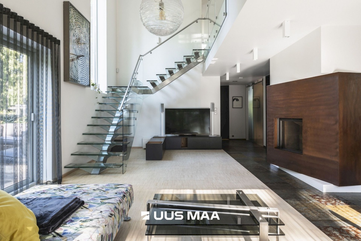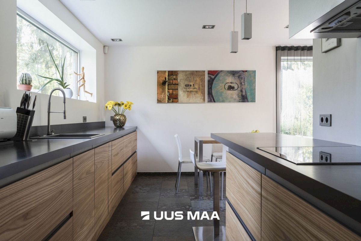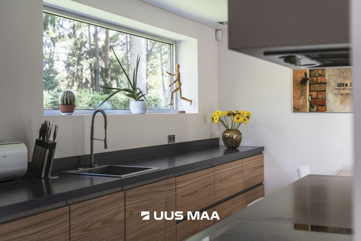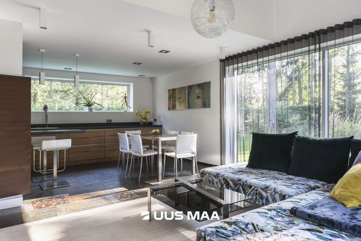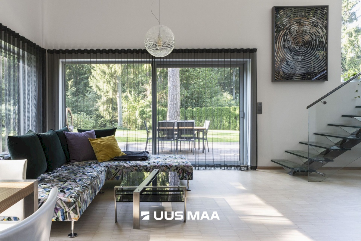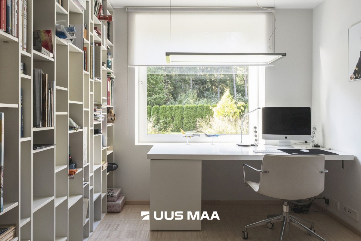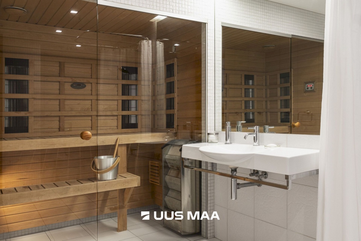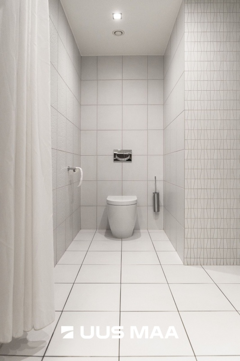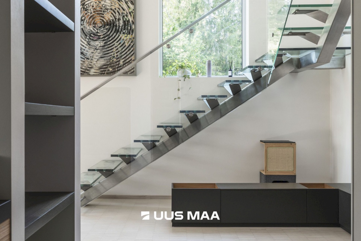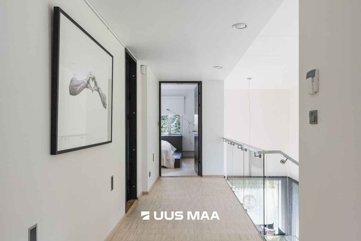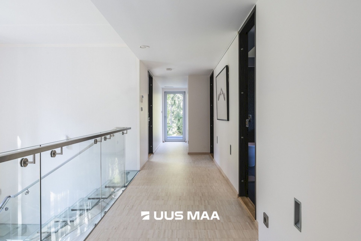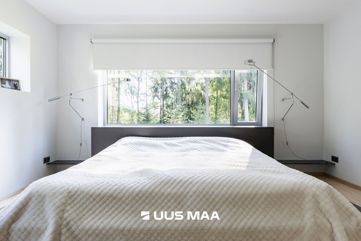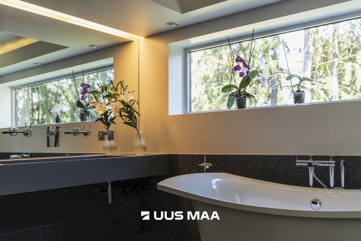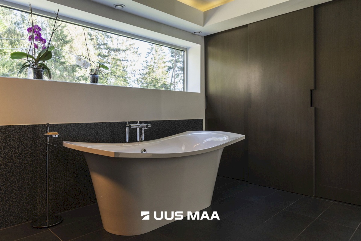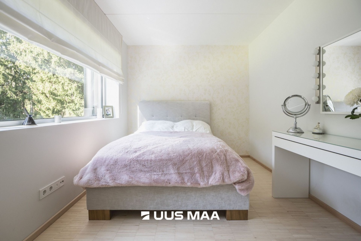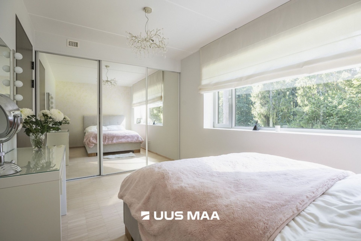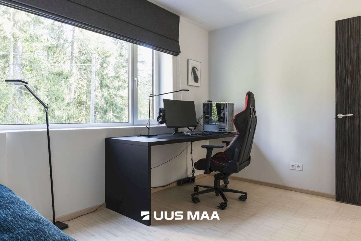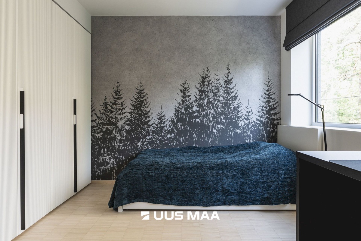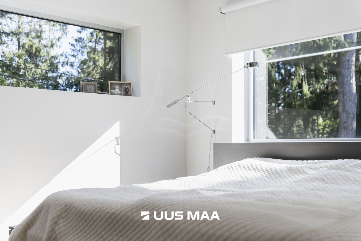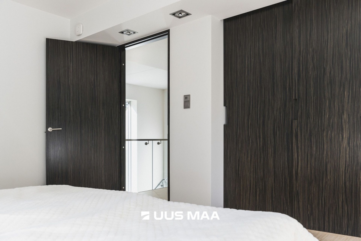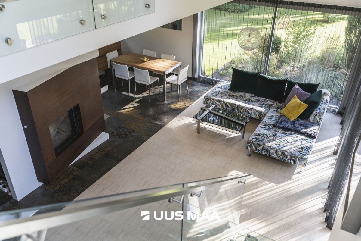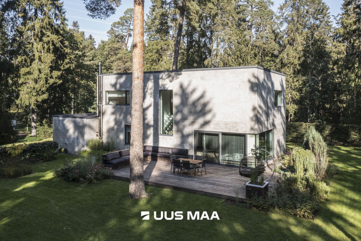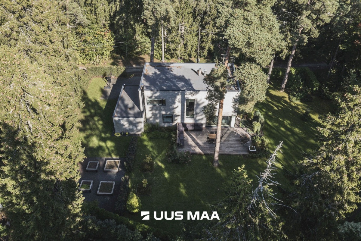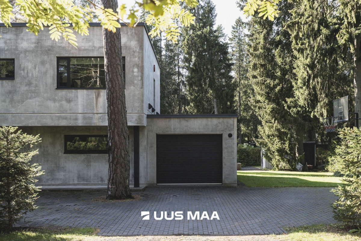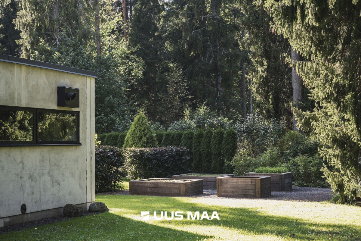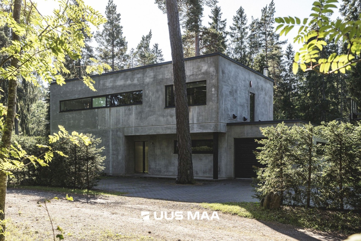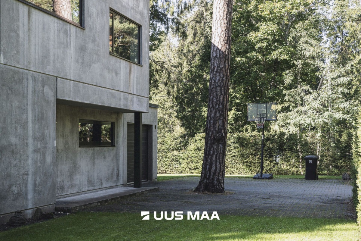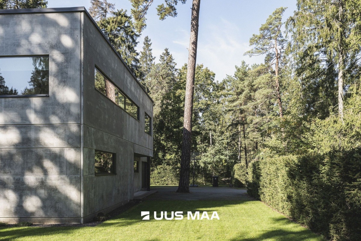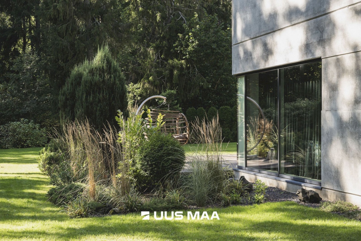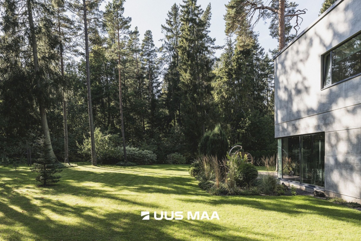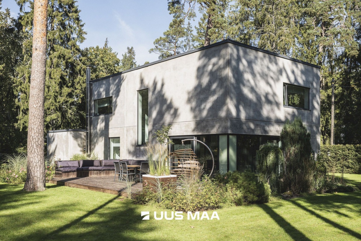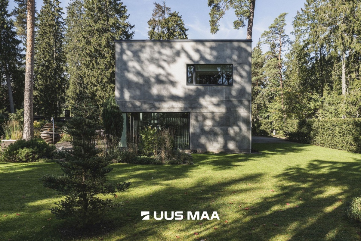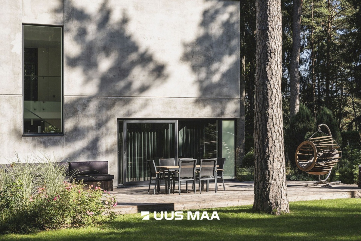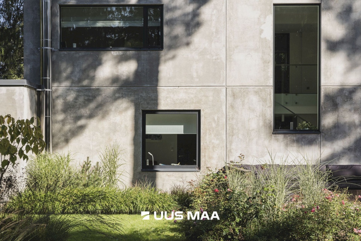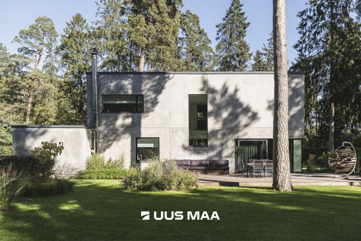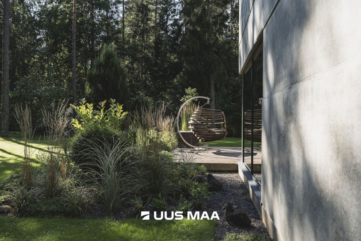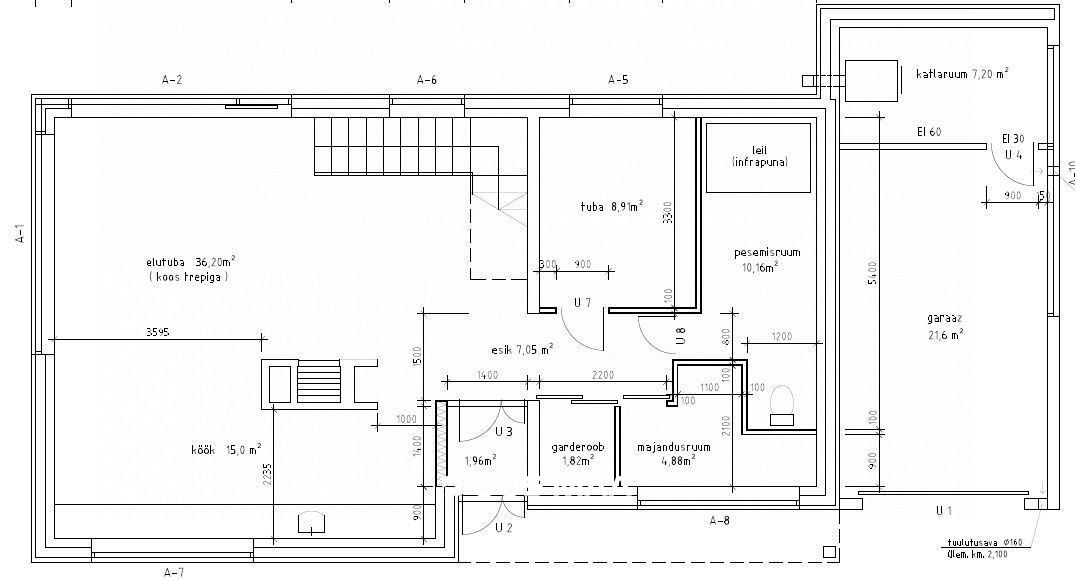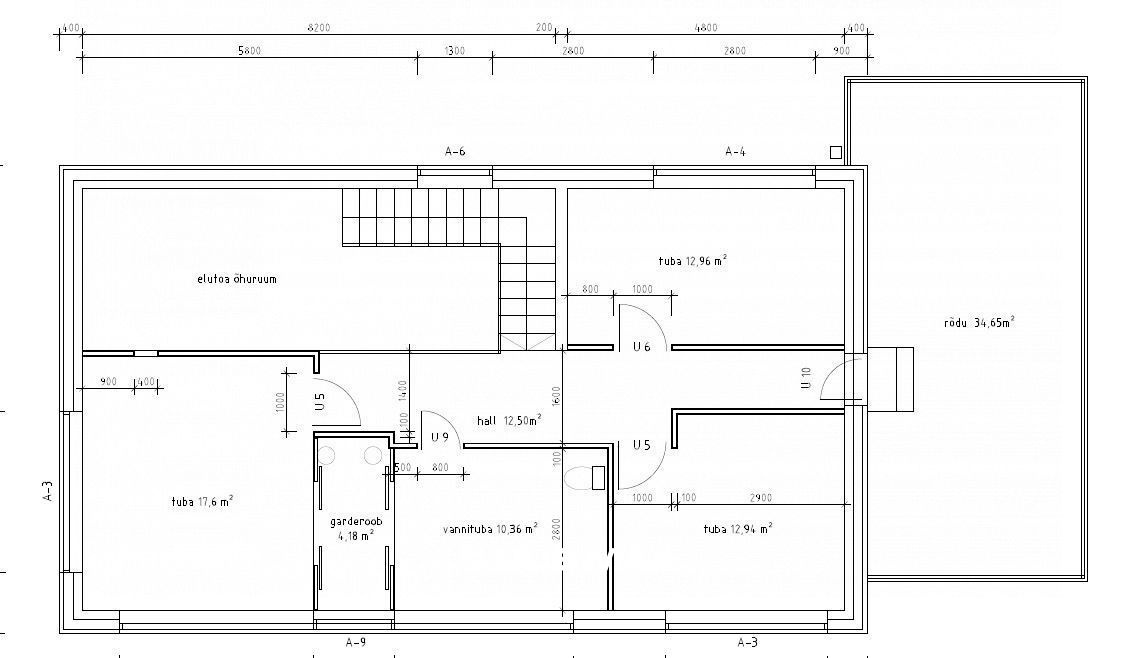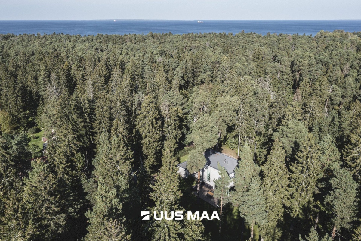A modern and beautifully renovated home, designed by interior architect Lauri Nõmme. This exceptional residence has been featured on the TV show Kodusaade, highlighting its unique use of materials and thoughtfully curated interior that seamlessly blends modern aesthetics with natural elements.
HOUSE
The house was built in 2007 but completely renovated in 2021. During the renovation, all rooms were repainted, the wooden parquet was sanded and lacquered, and the children’s rooms received new wardrobes and furniture. A timeless combination of concrete, glass, and natural wood creates an elegant and stylish atmosphere. The 6-meter-high living room ceiling allows for breathtaking views of the private yard, filling the space with natural light. Full aluminum-frame windows, floor-to-ceiling doors, and transparent glass railings enhance the feeling of openness and sophistication. The house is sold fully furnished, including custom-made furniture and high-quality kitchen appliances.
LAYOUT
Ground floor: Entrance hall with a walk-in wardrobe, spacious living room with access to a ~100 m² terrace, kitchen, home office, sauna complex (including an infrared sauna), utility room, garage, and boiler room.
Second floor: 3 bedrooms with generous wardrobes, a bathroom, and a ~35 m² balcony.
HEATING & VENTILATION
Pellet heating with underfloor heating, with an option to add an air-to-water heat pump.
Heat recovery ventilation ensures a comfortable indoor climate.
Living room features a stylish metal-finish fireplace.
PROPERTY
A private and well-maintained plot surrounded by a protected park forest. The sun-facing terrace, majestic pine trees, and landscaped garden create a serene living environment. A storage shed is also located in the yard.
LOCATION
Tabasalu town center – 2 km (shops, school, medical center, restaurants).
Kindergarten and public transport stop – 300 m.
Sandy beach – 800 m; scenic health trails and cycling paths connecting the area to Haabersti and Laulasmaa.
An exclusive home that harmoniously combines modern design and a natural setting – come and see for yourself!




