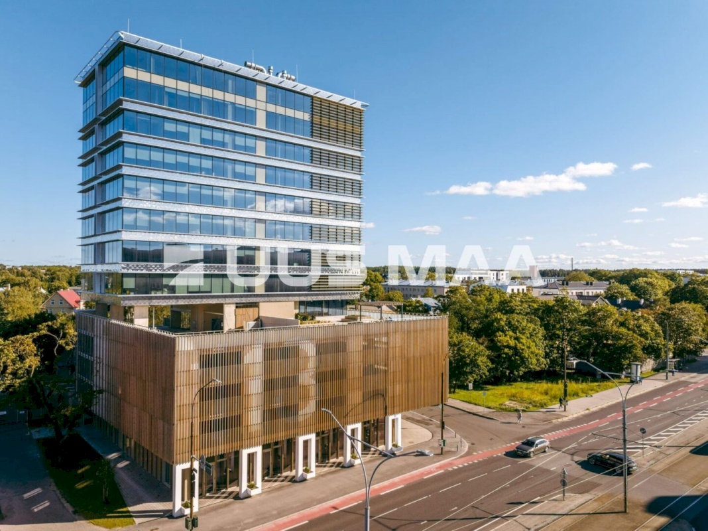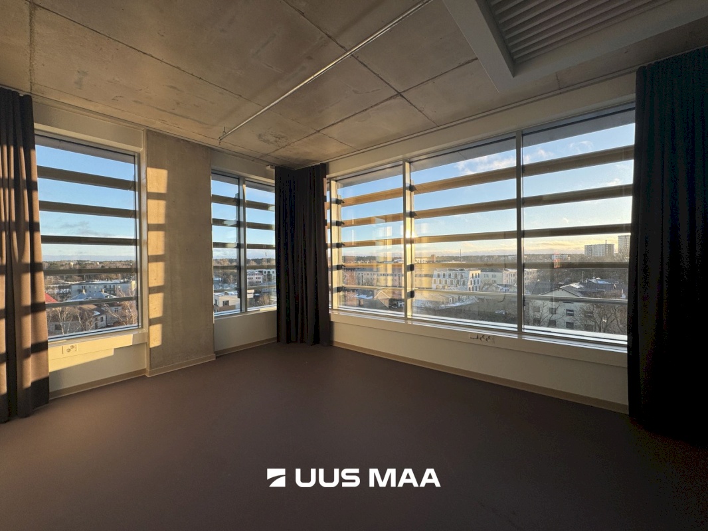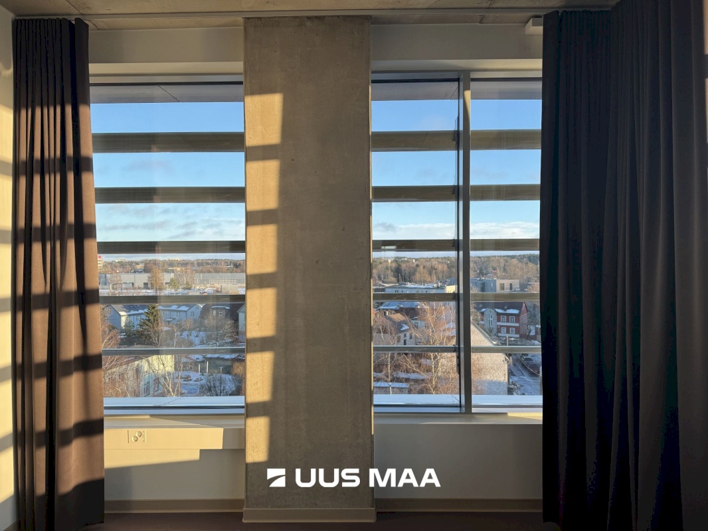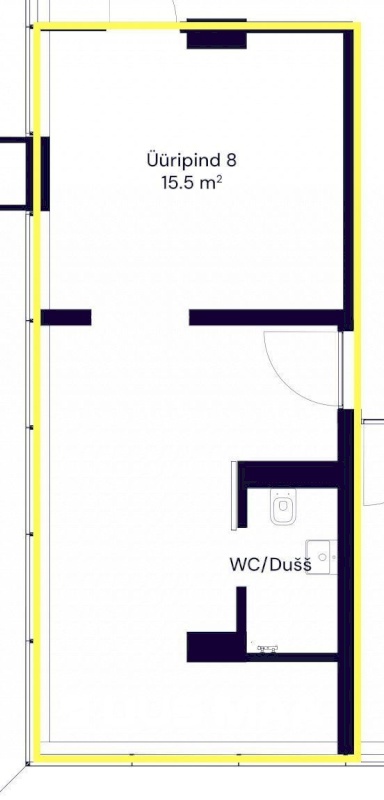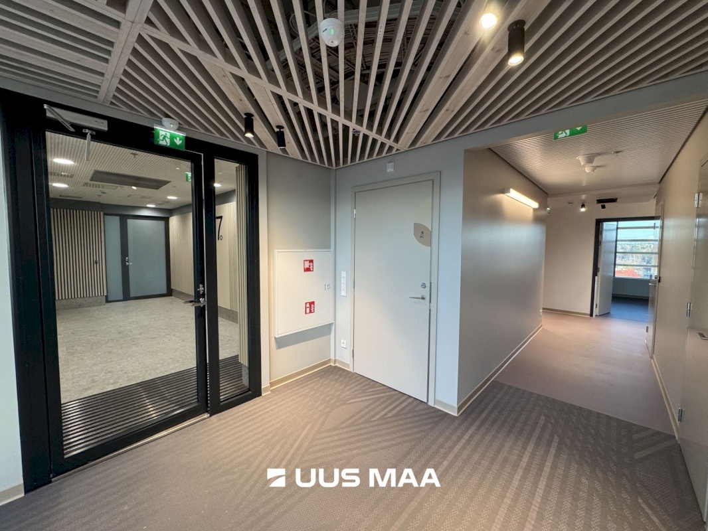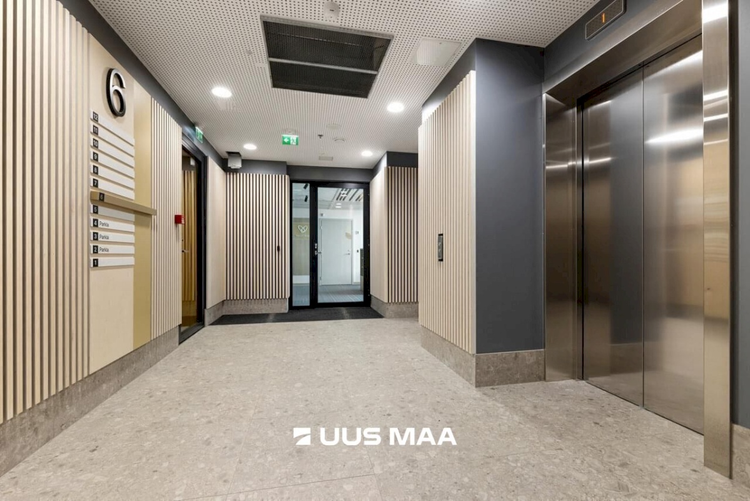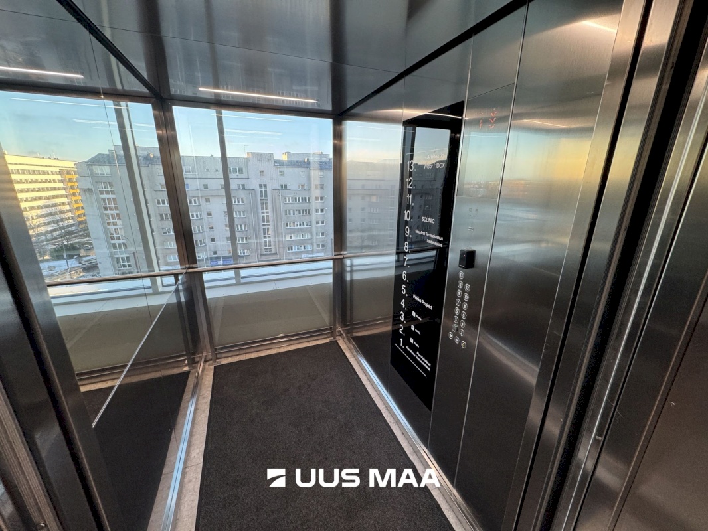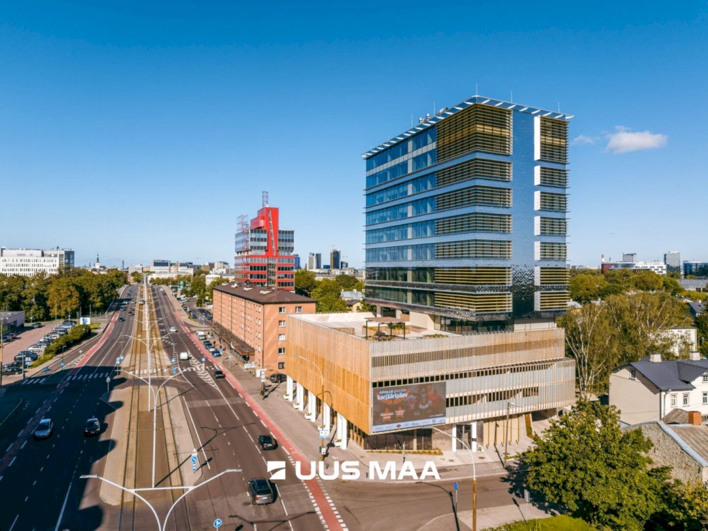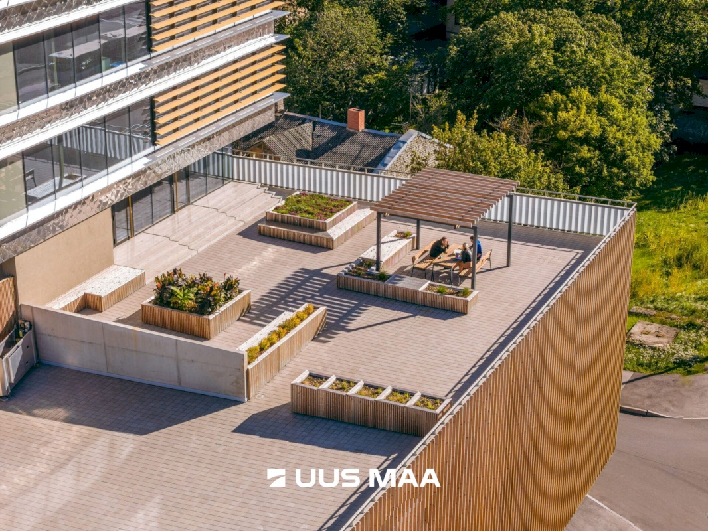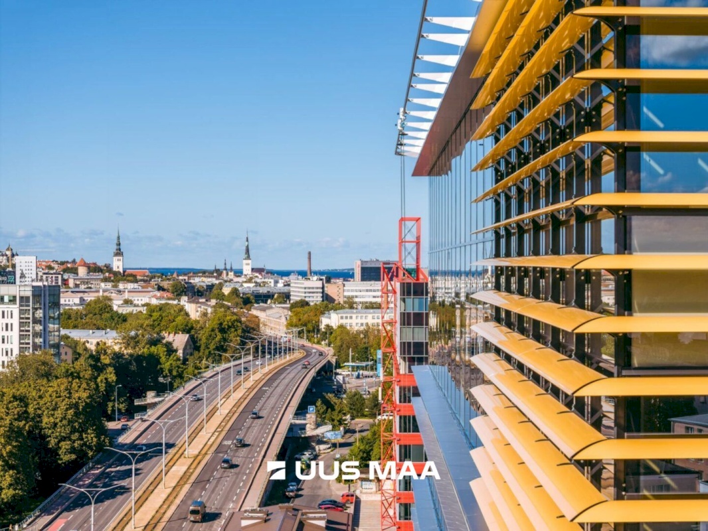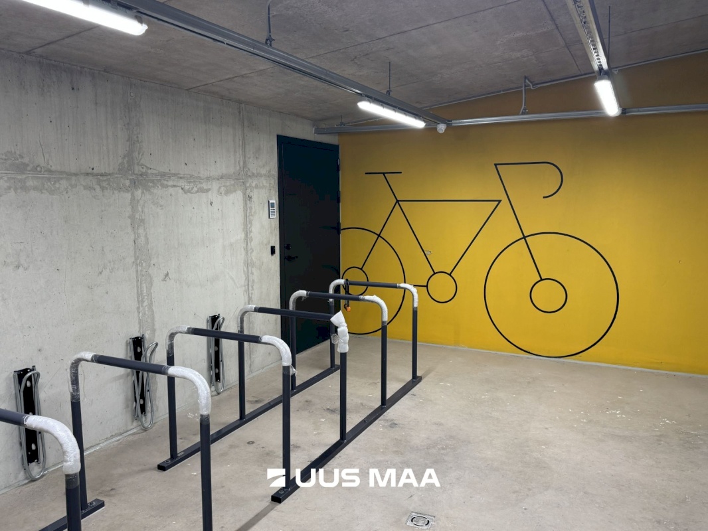Available Office Spaces in the Office and Medical Building at Pärnu mnt 113!
Office rooms on the 7th floor are available for long-term lease.
OFFICE SPACES:
– P113 – the first high-rise building in Tallinn with 100% geothermal heating and cooling, embodying the concept of green thinking.
– A next-generation building for medical institutions that care about the future of their operations and the environment.
– Equipped with premium technical solutions for providing outpatient medical services in both hospital and non-hospital environments.
– Sustainable architecture, innovative technologies, impeccable functionality, and natural building materials ensure an ideal indoor climate and modern spaces with low operating costs for your business.
– The 13-floor building includes spaces for various medical services, such as:
– Radiology (MRI, CT, CBCT);
– Surgery;
– Dentistry;
– Endoscopy;
– Sleep studies;
– Mental health services.
– Additionally, there are administrative and training rooms of various sizes, as well as offices for specialists or family medical centers.
– The building offers a total of 3900 m² of leasable space.
PARKING:
– The parking facility on floors 2–5 provides 100 parking spaces.
– For employees commuting by bicycle, the building features a secured bike parking area, along with locker rooms and showers.
THE BUILDING:
– Energy class A.
– Average operating costs: €2.3/m².
– Heating and cooling are fully provided by geothermal energy.
– Room temperature and heat distribution are automatically regulated via an innovative thermo-active ceiling construction.
– Solar panels on the roof partially cover electricity costs.
– Rainwater is collected, filtered, and used for sanitary needs and watering plants.
– Eco-friendly architecture and specially designed sunshades prevent overheating in summer.
– A sunny 5th-floor rooftop terrace is available to everyone for work and relaxation.
– A restaurant-café is located on the ground floor.
LOCATION AND SURROUNDINGS:
– The building is located on the edge of the city center, ensuring easy access and excellent visibility.
– Nearby public transportation options include bus, tram, and train stops.
– Within walking distance are cafés, restaurants, Tallinn Health Care College, and other educational institutions.
– The Kristiine Keskus shopping mall is just a short drive away.
– Nearby medical facilities and pharmacies enhance the potential client base for medical companies.
LEASE TERMS:
– Security deposit: 2–3 months.
– VAT is added to the price.
ABOUT THE PROJECT:
Developer Hepsor (www.hepsor.ee) is one of the fastest-growing residential and commercial real estate developers in Estonia and Latvia, operating in the Canadian market since 2023. Over 12 years, the company has developed more than 1600 homes and approximately 36,000 m² of commercial space. Hepsor was the first developer in the Baltics to implement innovative engineering solutions that make their buildings more energy-efficient and environmentally friendly. The architectural project was designed by Pluss, and construction was carried out by Mitt & Perlebach.
Contact us for additional information or to review floor plans.
Alex Belinsky
5841 7710
alex@uusmaa.ee
Madis Merioja
5302 3919
madis@uusmaa.ee




