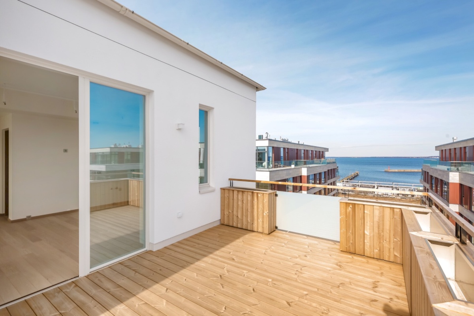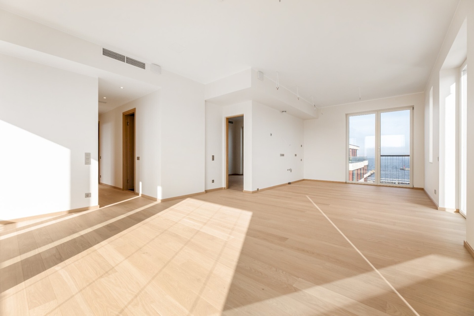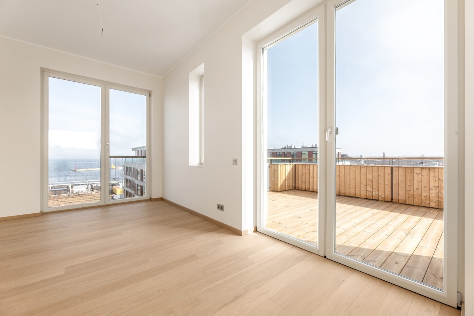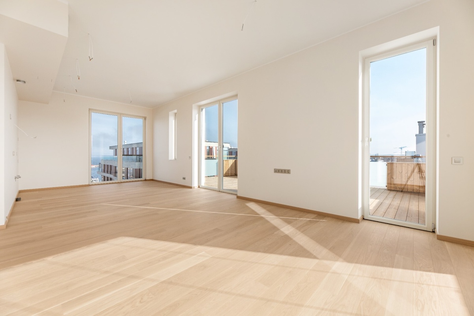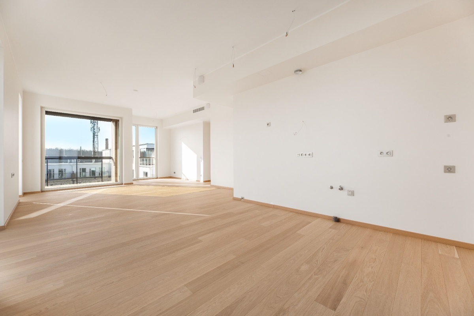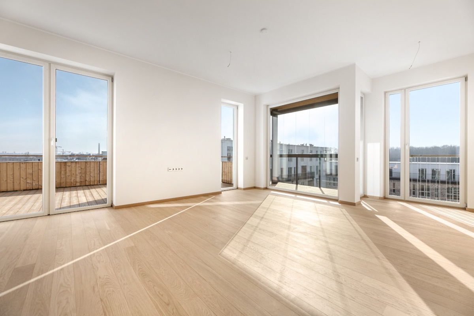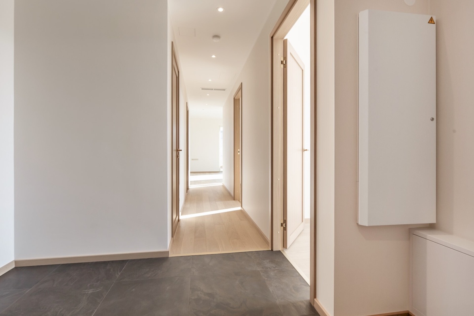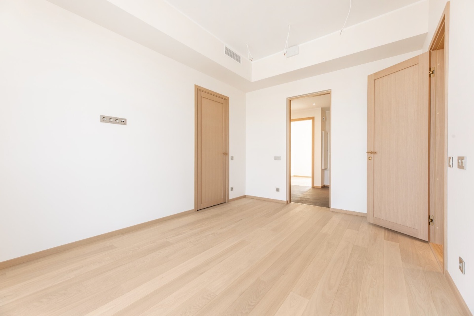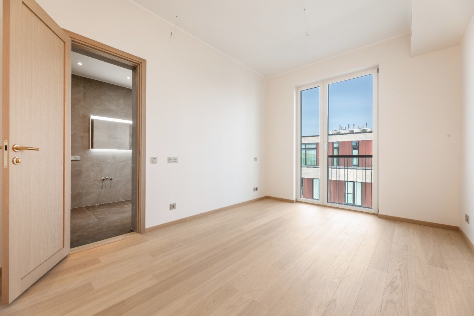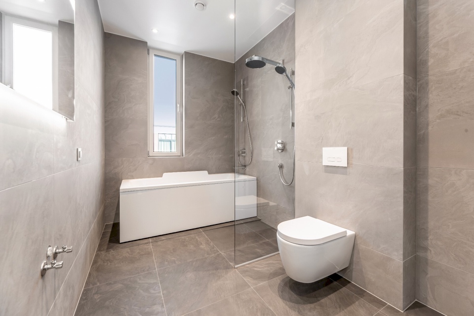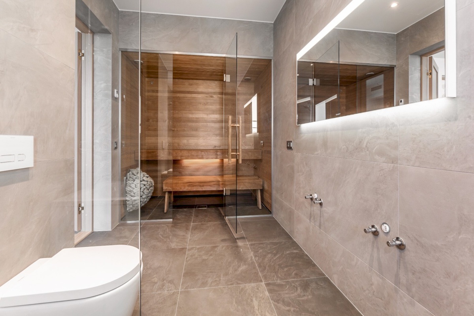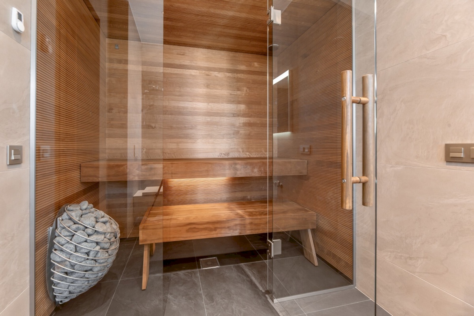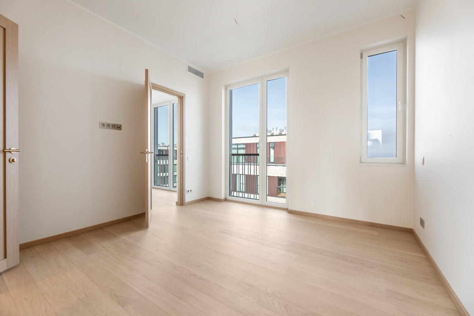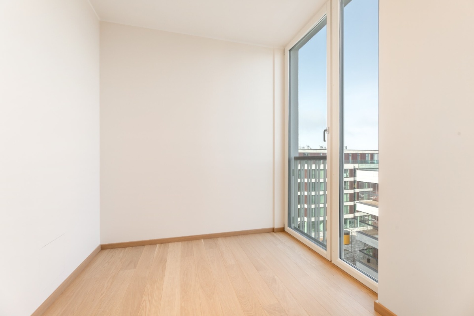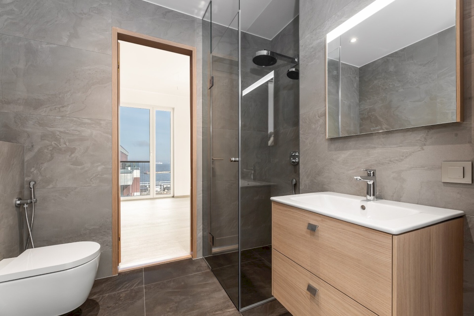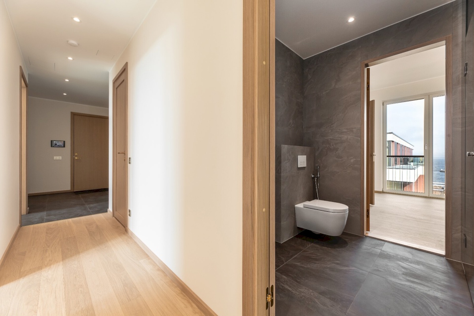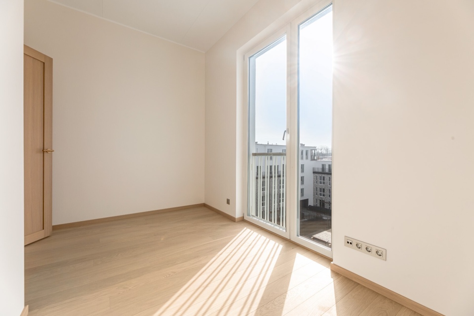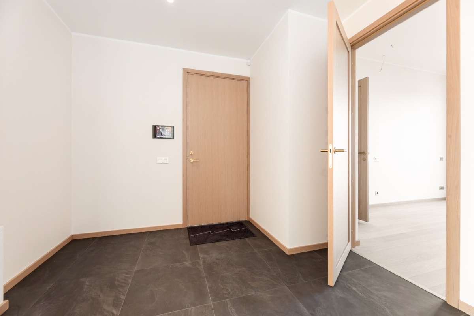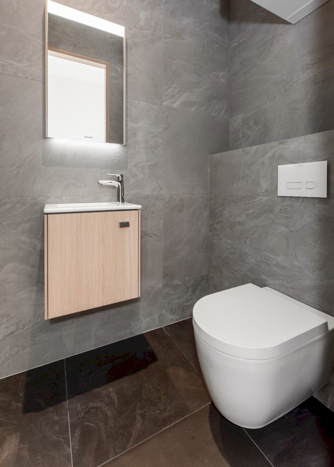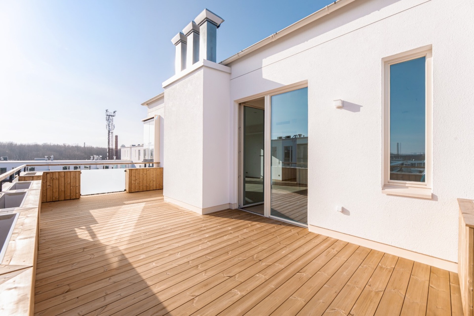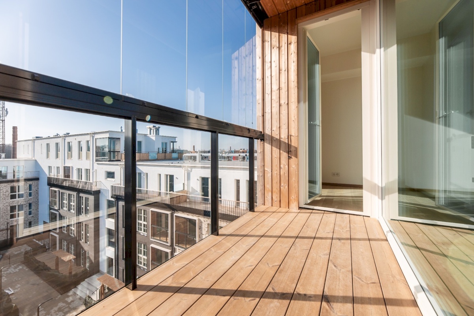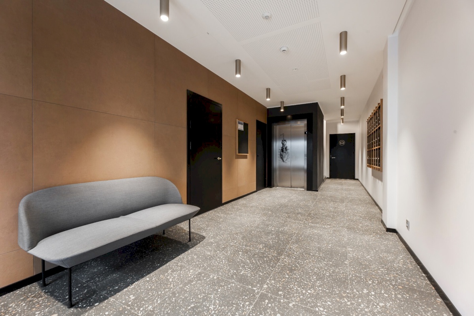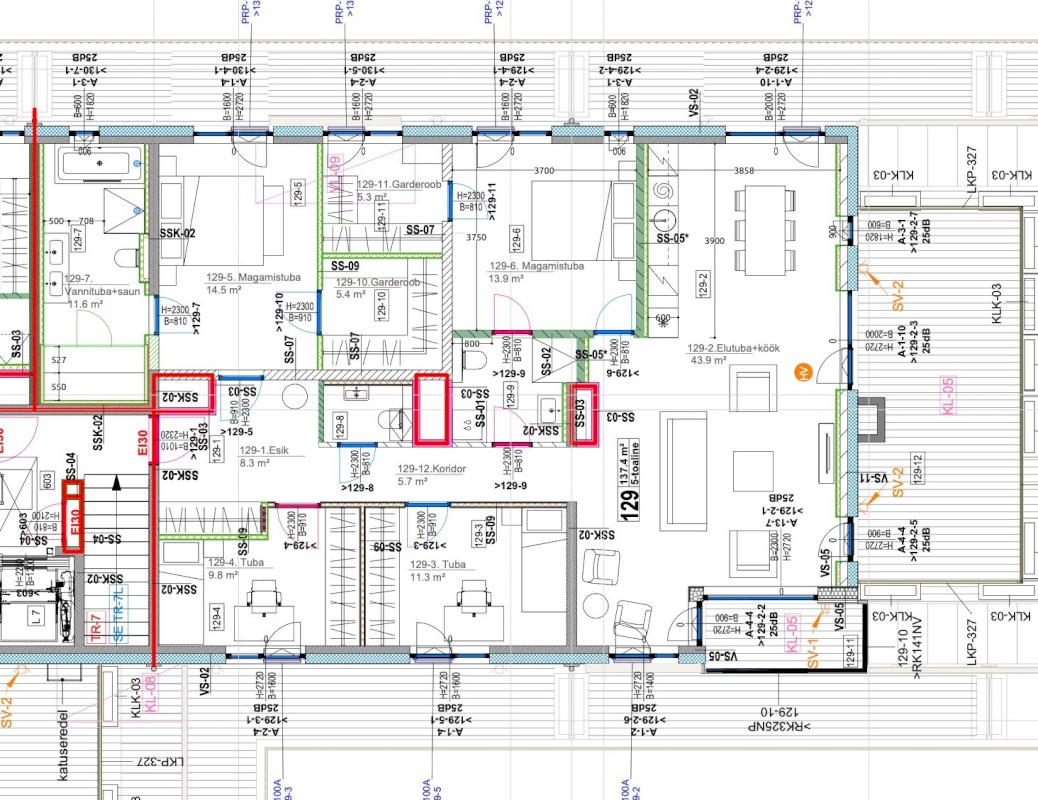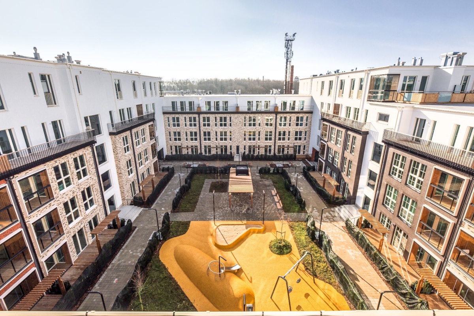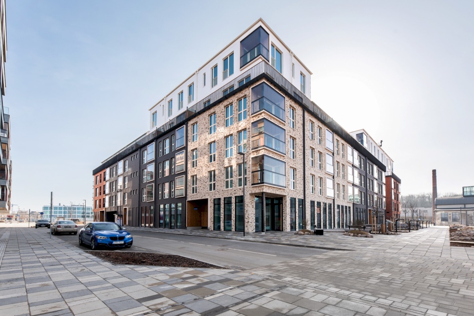Noblessner is a highly sought-after residential area in Tallinn with historical significance yet featuring modern urban development. The area is evolving and promising, offering buyers prestige and the value of a future investment, boasting luxurious real estate close to the sea.
We present an exclusive and spacious penthouse apartment in the most popular area of Tallinn, Noblessner. The apartment features 3-meter-high ceilings, a 30 m² terrace, and floor-to-ceiling windows offering stunning views of the sea, Lennusadam, and the courtyard while filling the space with natural light and openness. The large terrace and glass-enclosed loggia allow you to enjoy the morning and midday sun all year round.
APARTMENT
Living Room with Open Kitchen (43.9 m²): A bright and spacious living area, perfect for family time or hosting guests. The kitchen overlooks the sea, while the living room opens to the quiet courtyard. Access to the terrace is available from both the kitchen and the living room, and the living room also connects to the glass-enclosed loggia.
Terrace and Glass-Enclosed Loggia (30 m² and 4.6 m²): Provide extra living space, with morning and midday sun making them ideal for relaxation or entertaining. The terrace is perfect for use as a private garden, outdoor dining area, or lounge space.
Master Bedroom (14.5 m²): Features a walk-in closet (5.4 m²), a spacious bathroom with both a bathtub and shower (11.6 m²), and a modern sauna, perfect for relaxation.
Second Bedroom (13.9 m²): Includes a walk-in closet with a window (5.3 m²) and a shower room with access from both the corridor and the bedroom.
Two Smaller Bedrooms (9.8 m², 11.3 m²): Overlooking the courtyard with south-facing windows ensuring daylight throughout the day.
The total net area of the apartment is 137.4 m², complemented by a 30 m² terrace and a 4.6 m² glass-enclosed loggia.
PARKING AND STORAGE
In the underground climate-controlled garage, you can purchase the following parking spaces and storage options:
• Personal garage (with electric car charging point) and an additional parking spot in front of it: €47,000
• Two parking spaces in front of the staircase (with charging point installation readiness): €39,000
• Storage room: €8,000
ADDITIONAL FEATURES
The apartment is equipped with a smart home system that allows control of the indoor climate, video intercom, and monitoring of technical systems via an internal monitor or a smart device over the internet. Climate control includes heating, ventilation, and cooling if available. The smart home system also enables monitoring of electricity, hot and cold water usage.
HEATING AND VENTILATION
The apartment features energy-efficient underfloor heating for a warm and comfortable living environment throughout. Additionally, a heat recovery ventilation system ensures fresh air circulation and energy efficiency.
Contact me and experience this unique lifestyle for yourself!




