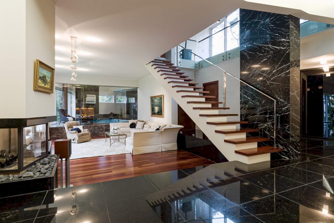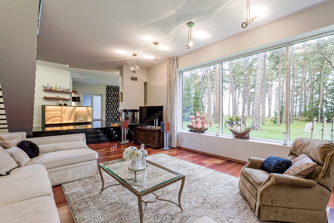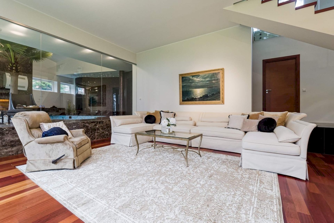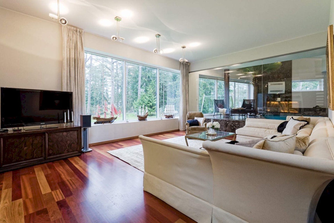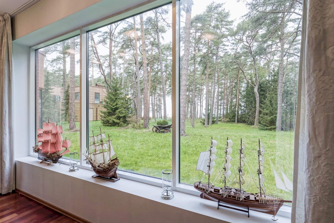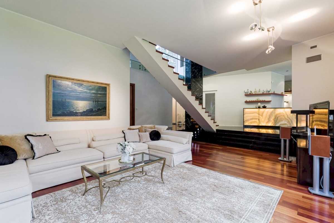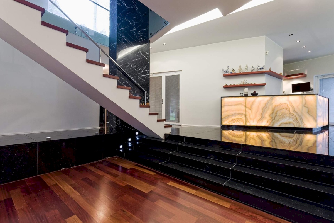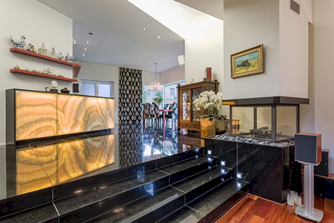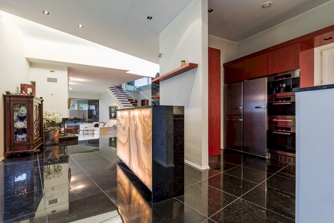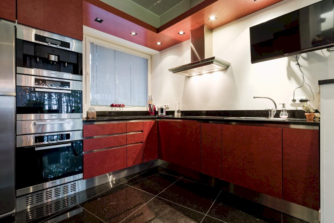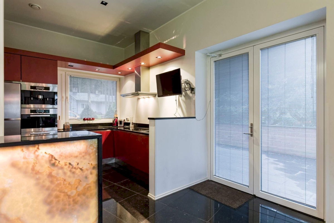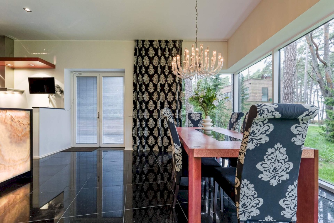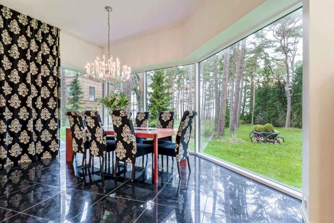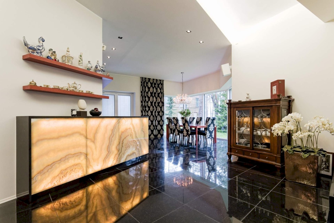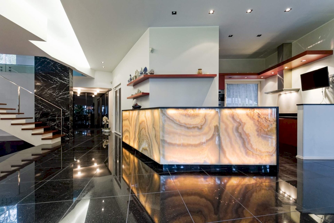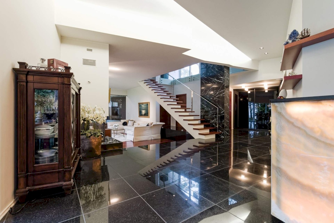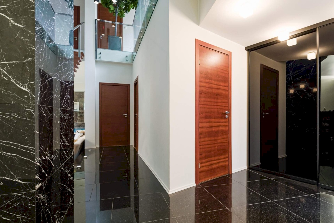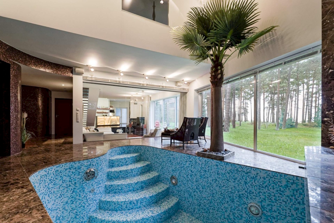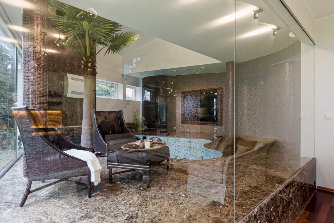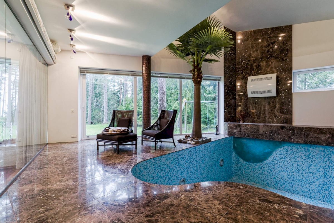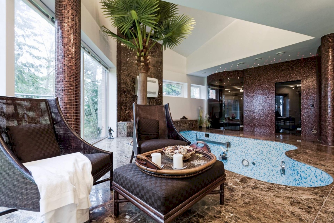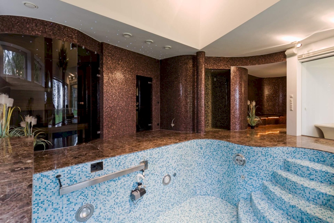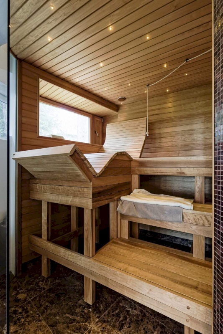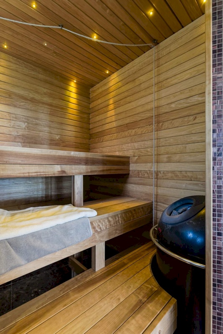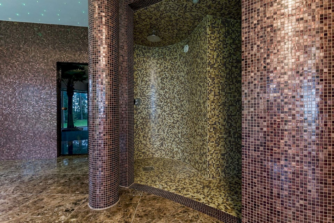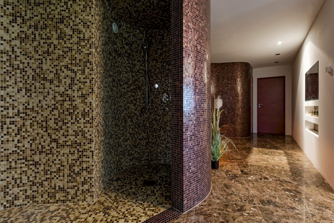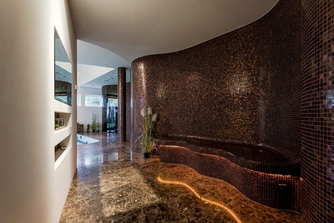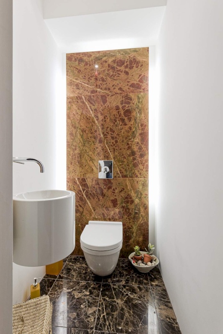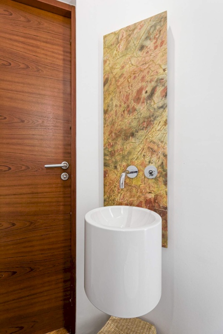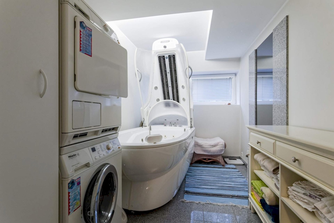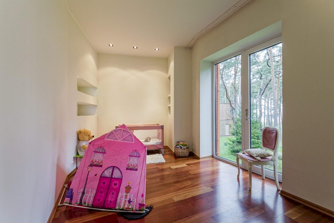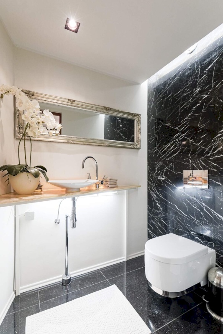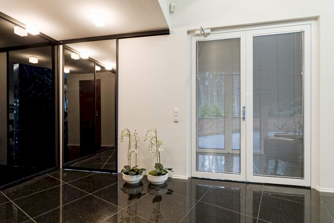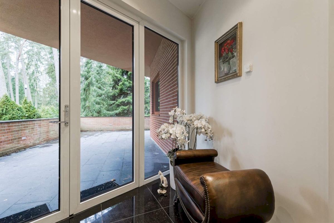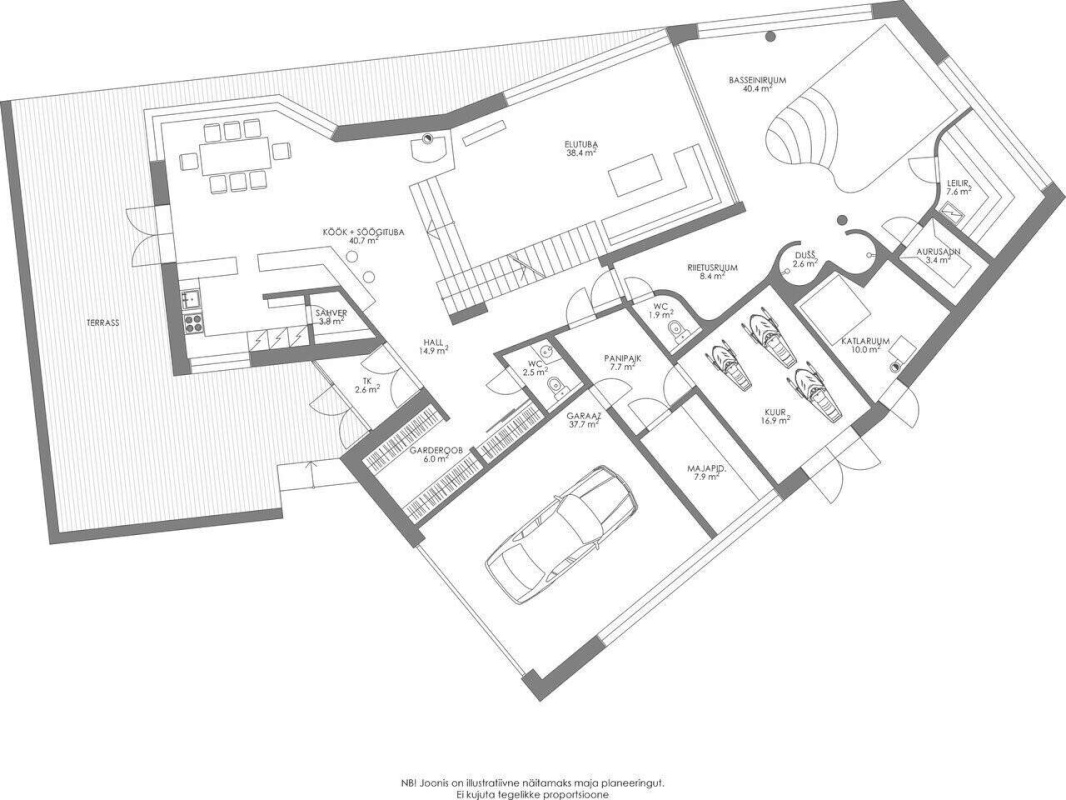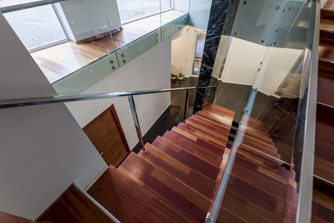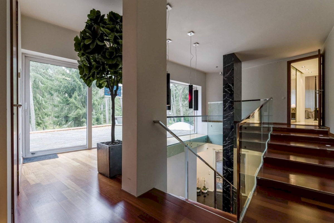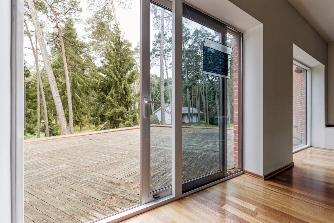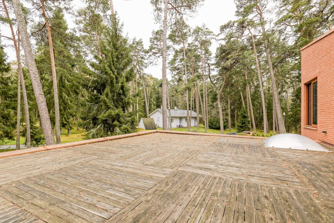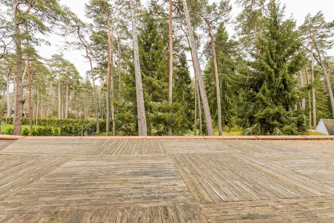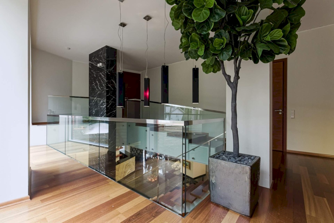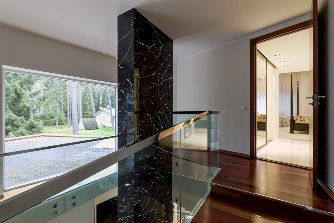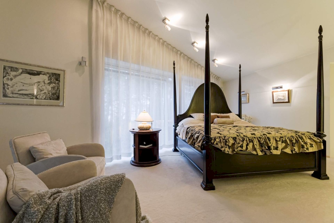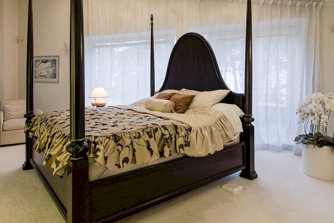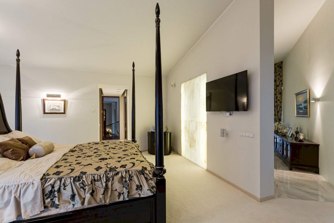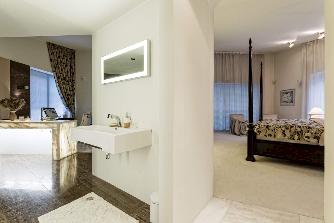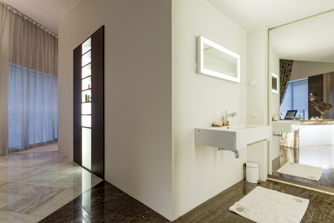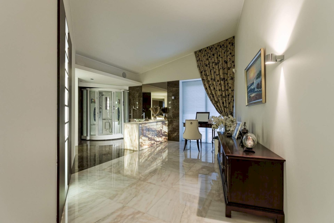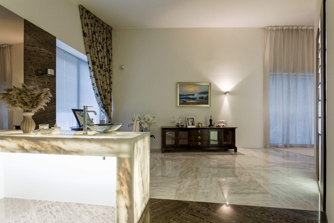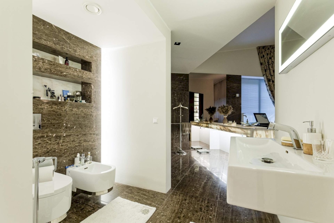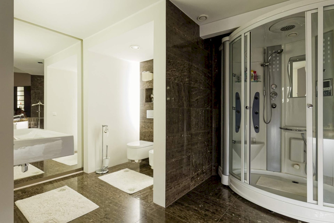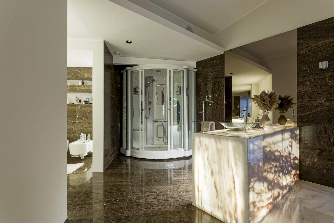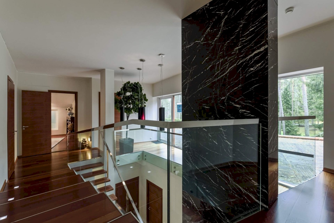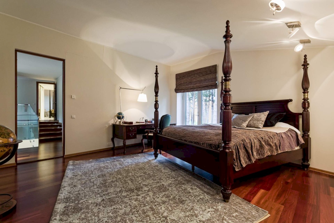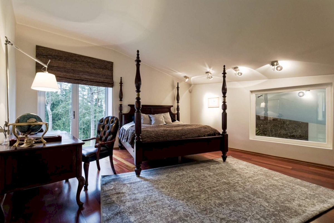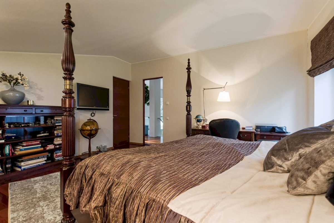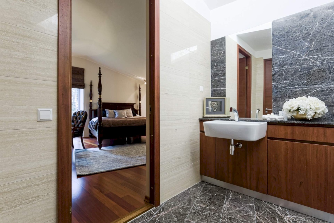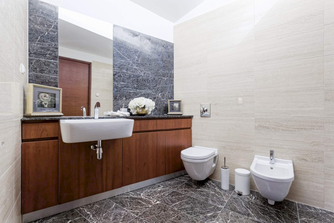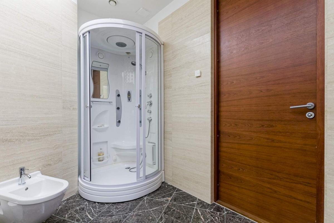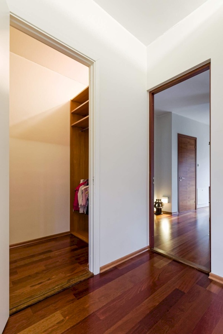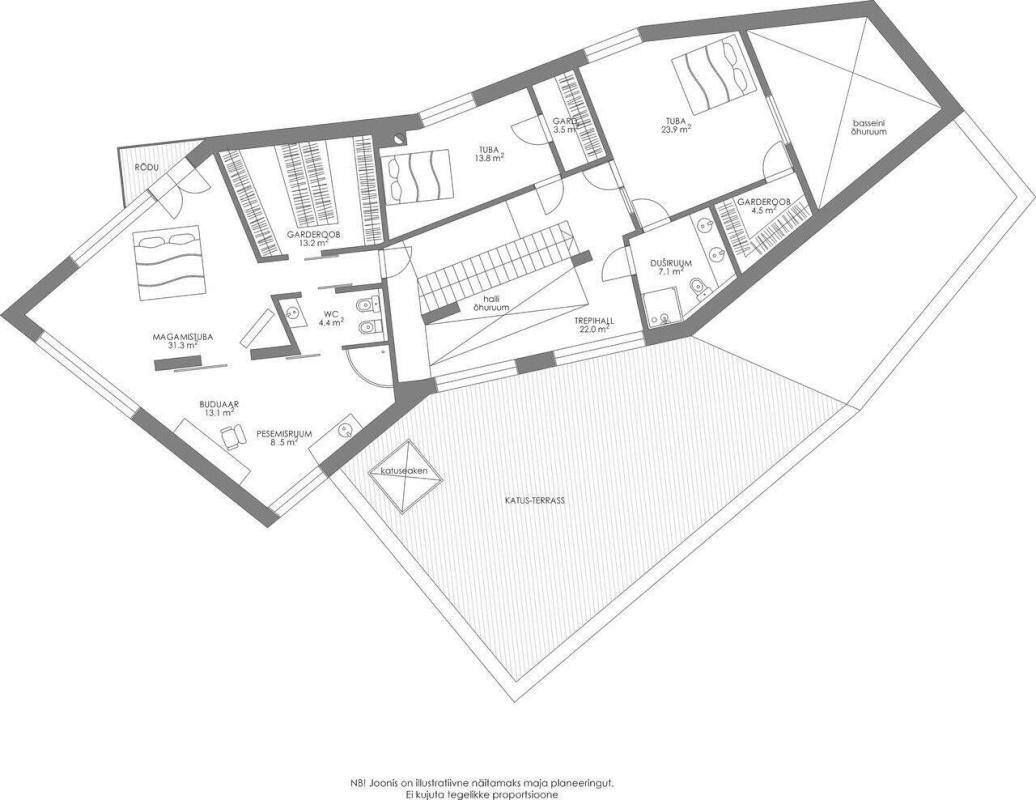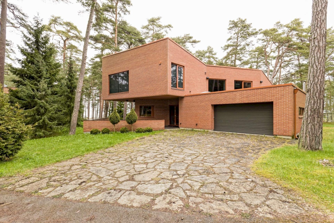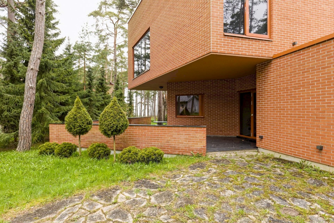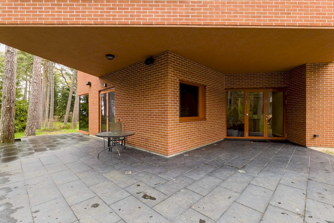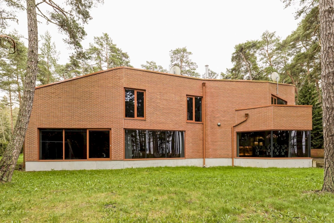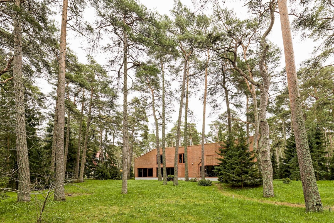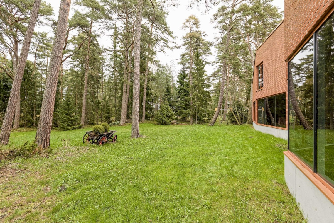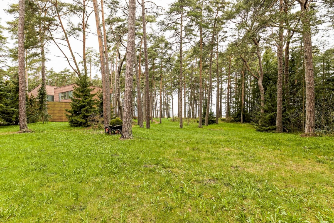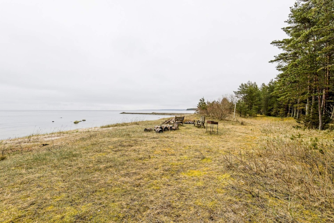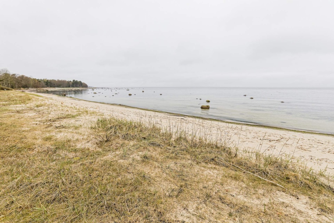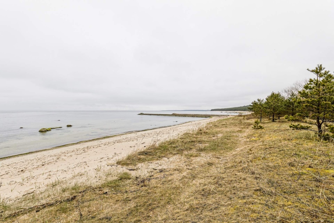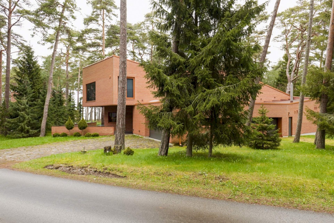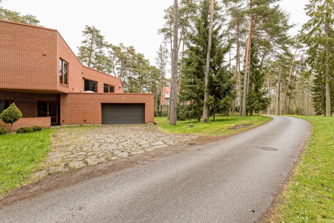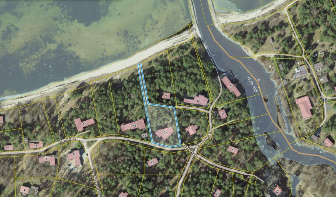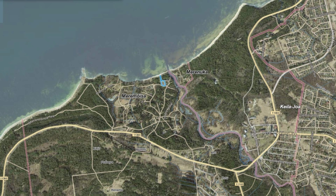For sale a unique villa with its own SPA by the sea in a beautiful and private location in Meremõisa village, Harju County.
DESCRIPTION
It is a private property with a very good construction quality located by the sea. The house is surrounded by a plot of 3121 m² with nice landscaping and beautiful pine trees. The property is located in a highly valued and prestigious area with 24-hour security service, where the privacy and peace of the residents is considered important. The house is only 100 m from the sea.
A wharf has been built in the immediate vicinity of the house to dock your yacht, boat or watercraft. The house has a total floor area of 383.70 m², which makes it ideal for families with children.
HOUSE PLAN:
I floor:
* hall;
* dining room with open-plan kitchen (+pantry);
* spacious living room with fireplace;
* SPA complex: steam room, steam sauna, pool (with counter-current system and fountain), sauna lobby, heated seats, toilet room;
* utility room;
* walk-in wardrobe;
* storage room;
* garage;
* toilet room.
The hall has a large wardrobe with sliding doors and a walk-in wardrobe. Wardrobe systems are ordered from TANK.
The kitchen furniture is made of exotic African walnut and has Miele integrated kitchen appliances: stove, oven, grill, refrigerator, freezer and 0-degree zone refrigerator, dishwasher, exhaust hood, coffee machine. The bar counter between the kitchen and dining room is made of marble. The dining room has large floor-to-ceiling windows with great views of nature and the sea.
The beauty of the fountain in the SPA can be enjoyed through the glass wall in the living room. However, for privacy, there is an electric curtain on the glass wall between the living room and the SPA complex. The SPA has 2 saunas and a pool with a counter-current system and a fountain. The saunas are made from Apache wood.
II floor:
* spacious stairwell (22 m²) with access to a large roof terrace (60m²);
* large bedroom (31.3 m²), walk-in wardrobe (13.2 m²), boudoir (13.1 m²), shower room with a steam sauna (8,5 m²), toilet room (4,4 m²);
* medium-sized bedroom (23.9 m²) with walk-in wardrobe (4,5 m²) and shower room (7,1 m²);
* kids bedroom/office room (13.8 m²) with wardrobe (3.5 m²).
All three bedrooms have views of the beautiful pine trees and the sea. The wall of the large bedroom is decorated with marble and the bathroom is equipped with high-quality sanitary ware from JOOP, the floors are covered with marble.
CONSTRUCTION, FINISHING
The house was built in 2006 and designed by architect Pille Lausmäe. Frame and exterior walls: precast concrete, additionally insulated walls (stone, Finnish brick), concrete roofing.
First floor flooring is from polished granite. The wooden parquet is made of high-quality African oak. Lights were picked by architect Pille Lausmäe. All curtains / blinds are motorized (Sunorek).
HEATING AND MAINTENANCE
The heating system is oil-based and there is underfloor heating throughout the house. All equipment in need of maintenance is conveniently concentrated in a separate room with an external door and alarm system, so that it is not necessary to be at home during maintenance works.
EXPENSES
Monthly costs 125 € (water, sewerage, manned security, cameras, outdoor lighting) oil heating, which is a total of about 3600 € per year.
SURROUNDINGS
Within walking distance there is a beautiful Keila-Joa Castle, a picturesque waterfall and a park. The main house of the castle has been renovated. There is a restaurant and year-round exhibitions and cultural events. This makes the whole area attractive and highly valued. About 30 km to Tallinn. In Laulasmaa there is a school-kindergarten, restaurants and a SPA. Only a 30-minute drive from the center of Tallinn and a 10-minute drive from Keila, as well as good access to major highways.
Call and come check by yourself – this amazing villa can turn from a dream into a new home for your family!




