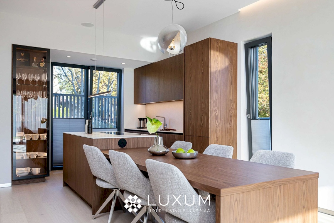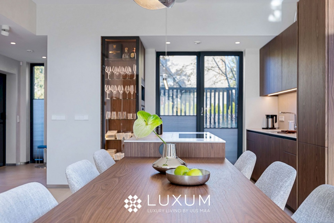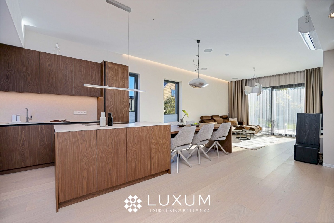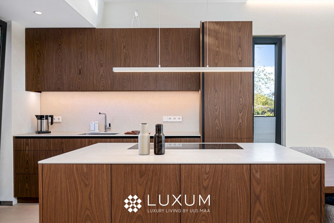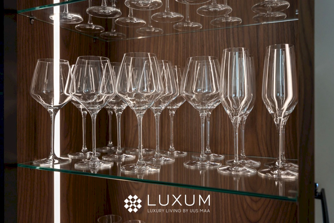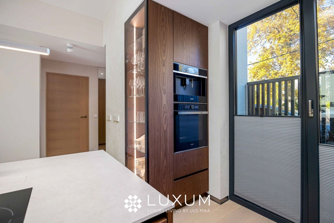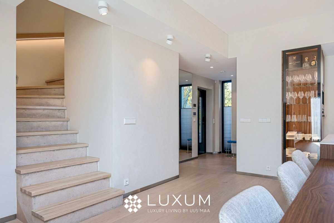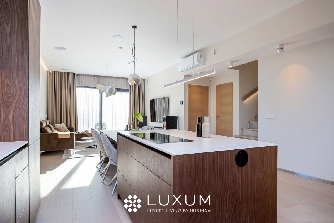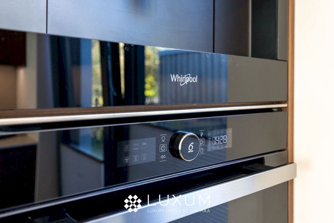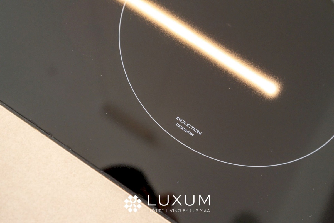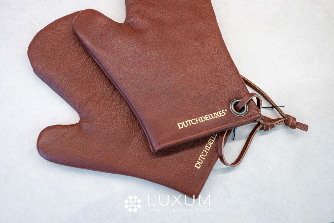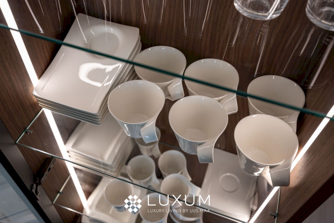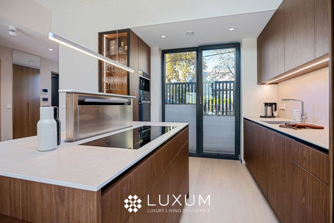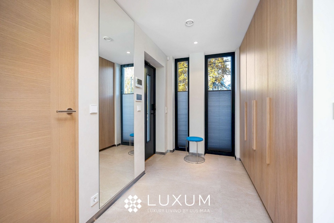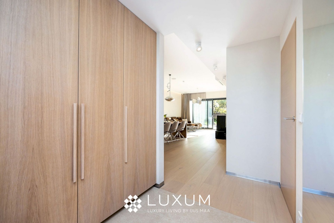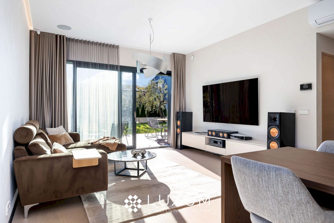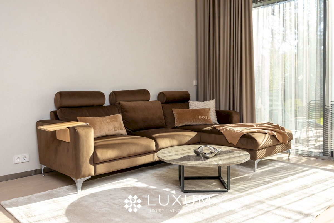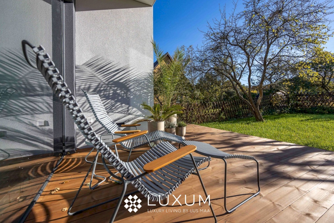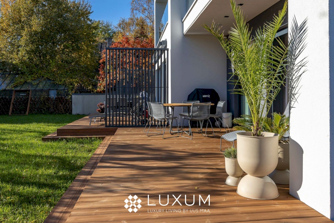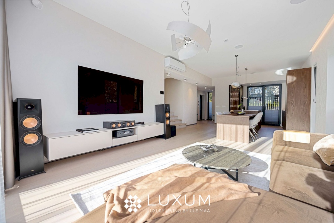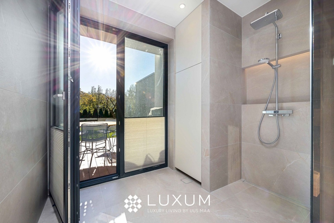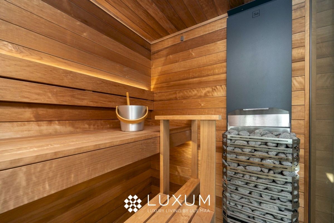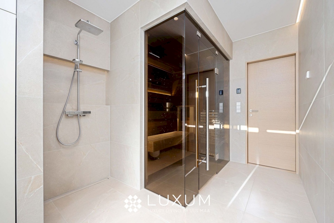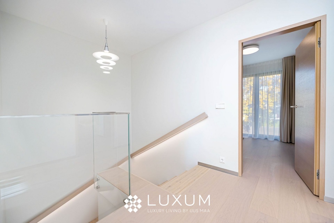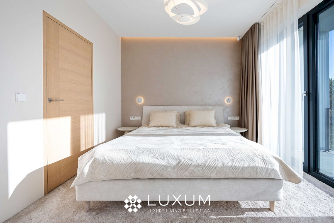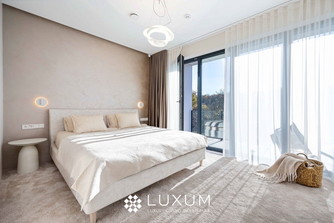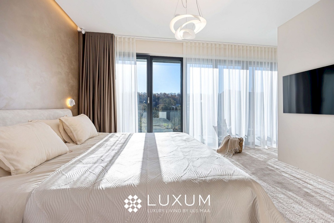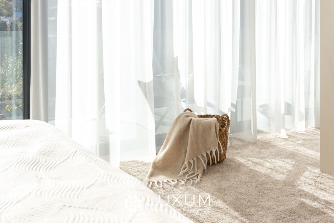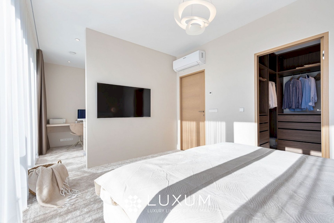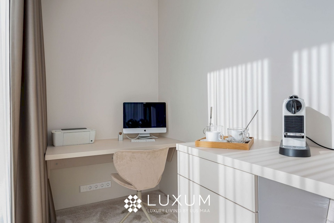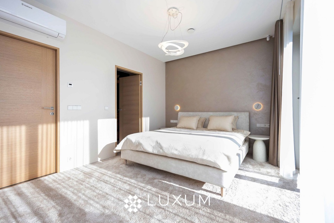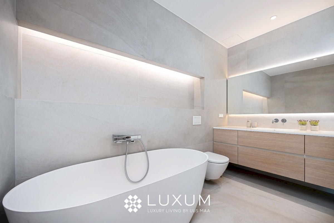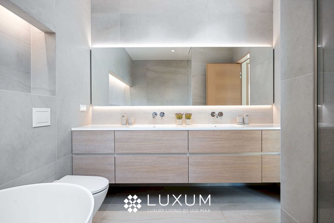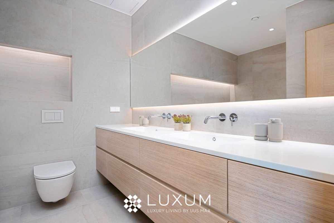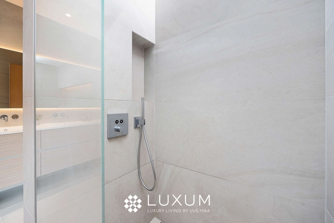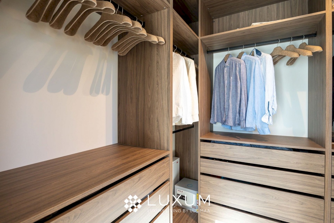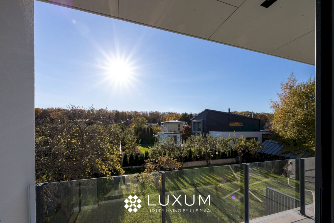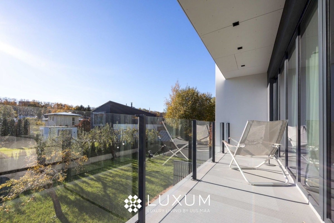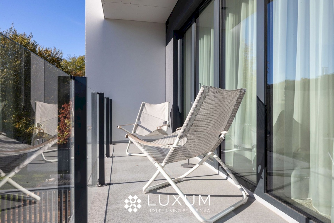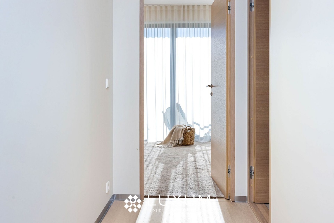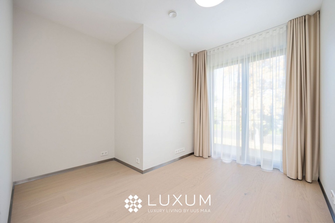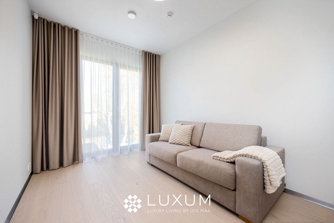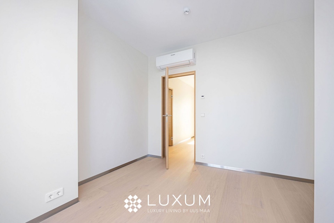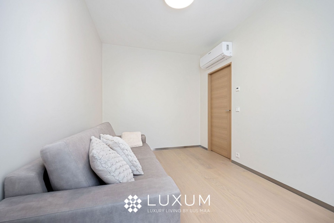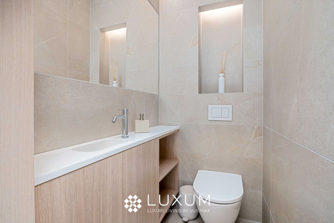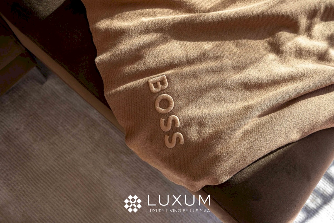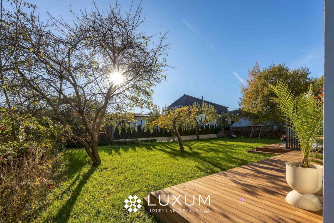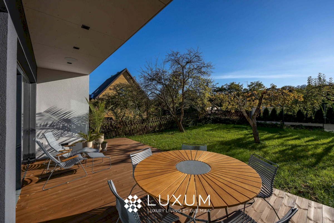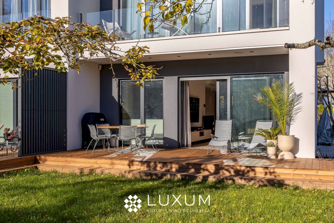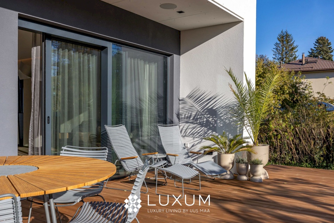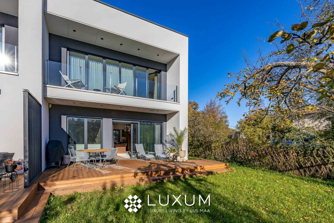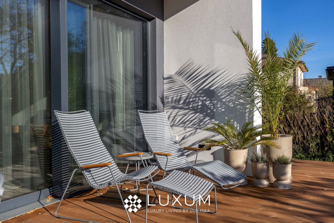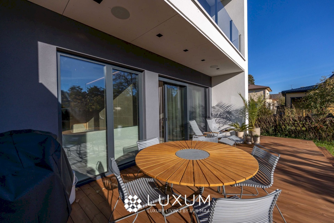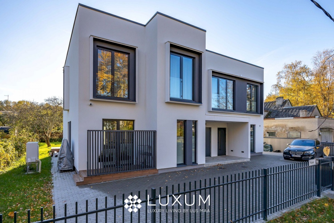This new high-quality private house is located only 10 minutes from the center of Tallinn. The total living area is 124.9 m2, plus an outdoor terrace on the sunny side.
PLANNING
First floor: spacious living room with floor-to-ceiling windows, open kitchen with an island and a large dining table, a beautiful entrance with a spacious wardrobe, a utility room and a toilet. On the first floor there is also a beautiful sauna and a laundry room, from which there is access to the sunny outdoor terrace. All the windows of the building offer beautiful views of the private courtyard, which is south-facing, always warm and sunny.
II floor: the spacious and light-filled floor accommodates three bedrooms, one of which is the master bedroom with a wardrobe, a separate office corner and a balcony.
INTERIOR DESIGN
The floors in the building are covered by high-quality light wooden parquet. The interior colors are dominated by light tones, with walnut wood elements for tonality.
Very high-quality kitchen furniture and built-in furniture throughout the house.
HEATING AND VENTILATION
The house has an air-water heating system and ventilation with heat recovery.
The building has an A energy class.
PARKING
The fenced plot has two parking spaces for both parts of the house.
FOR RENT
First month’s rent, plus two months deposit.
LOCATION
Maarjamäe is a highly valued area for its proximity to the city and abundance of nature. In this area, the demand has always been several times higher than the offers.
Kase street is a wide and beautiful street running through Maarjamäe.
Nearby is the beautiful Lillepi park, Pirita health/ski trails, Selver grocery store.
Great location and very beautiful quality home. You are welcome to visit the house!




