
Võru linn, Vilja 18b
Apartment
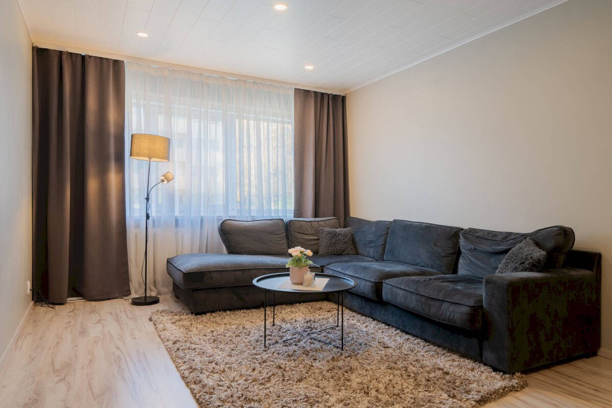
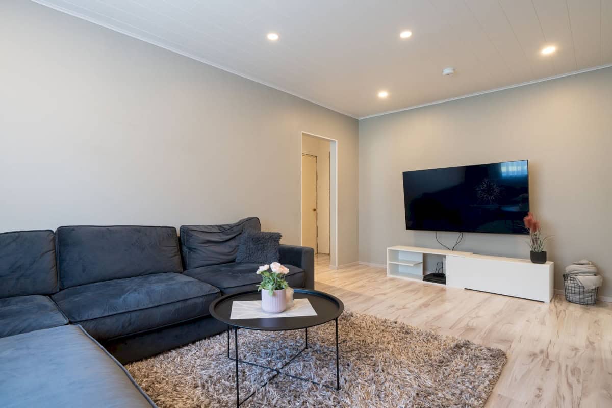
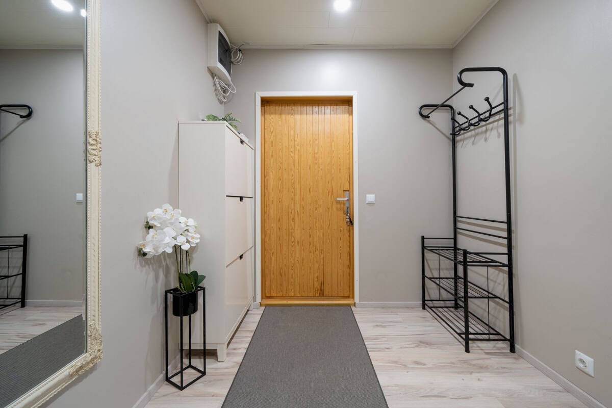
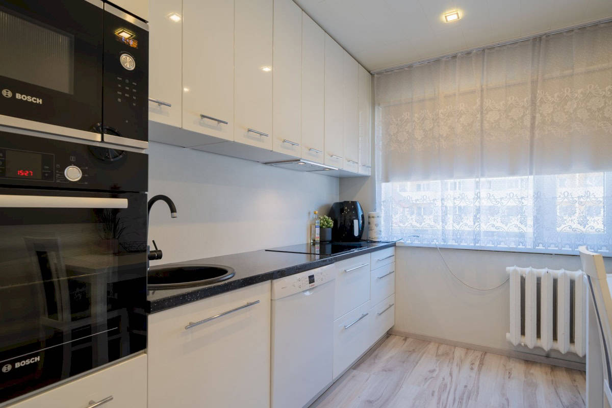
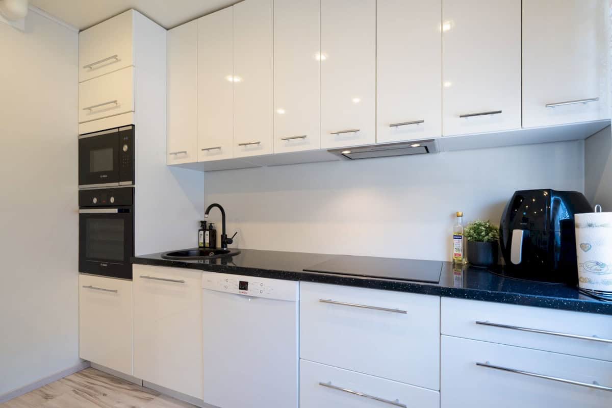
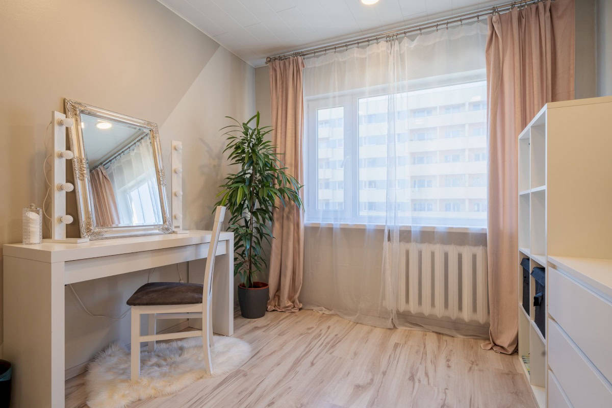
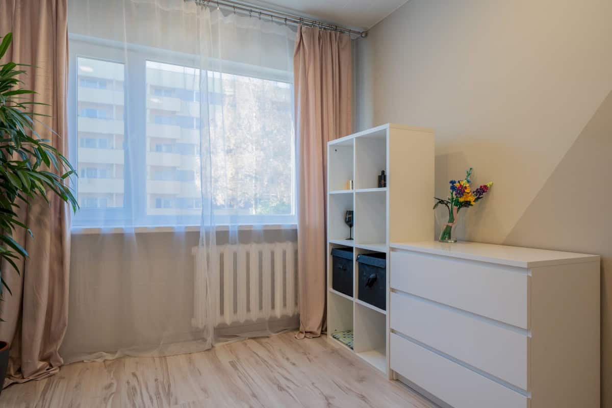
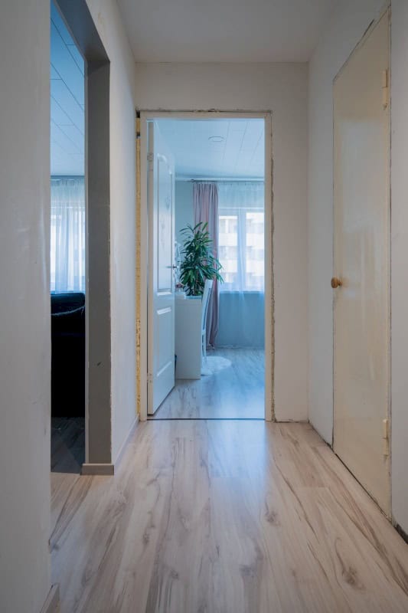
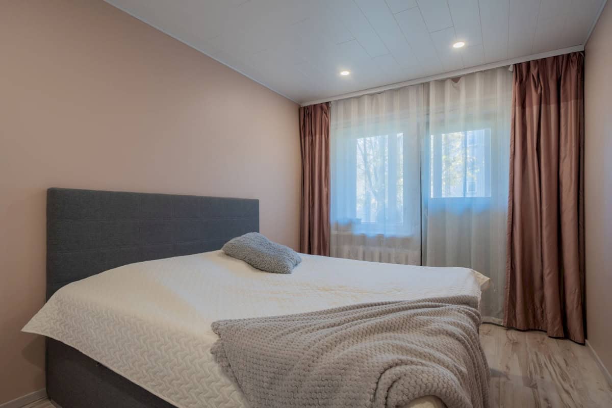
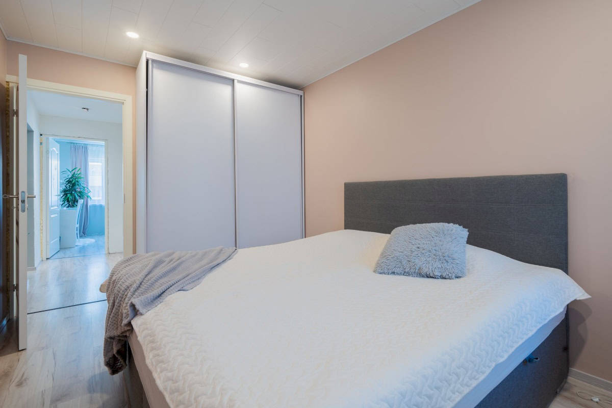
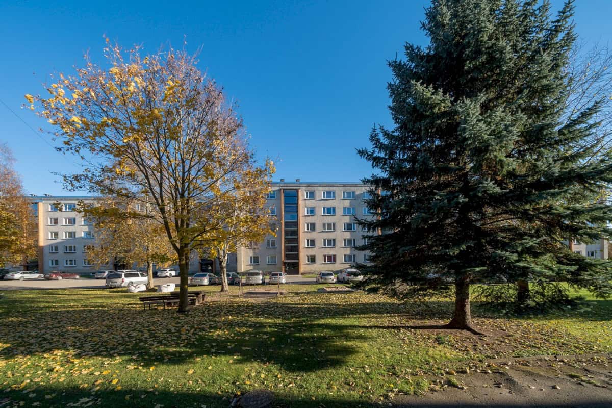
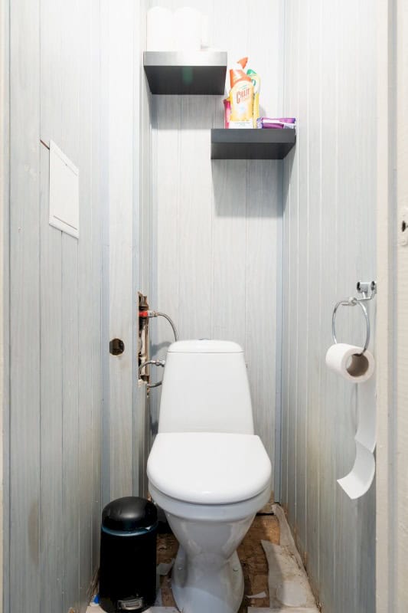
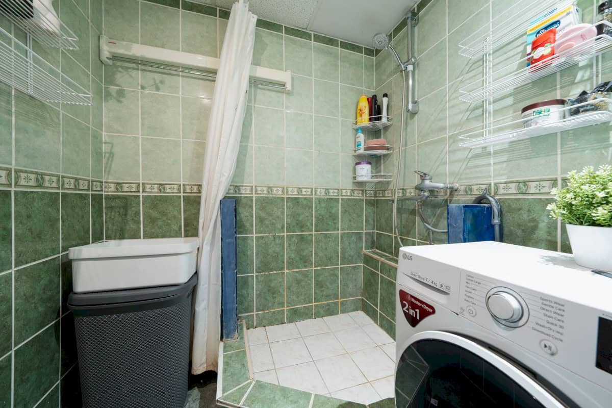
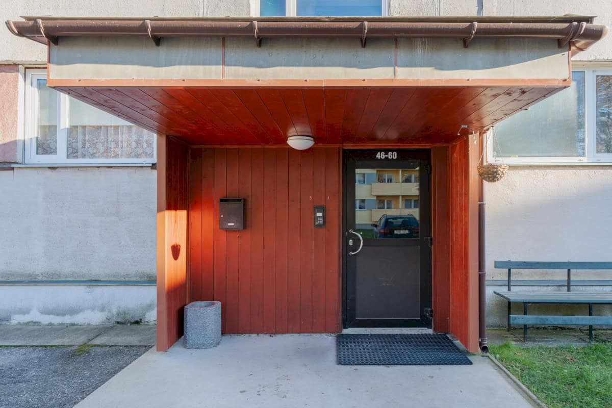
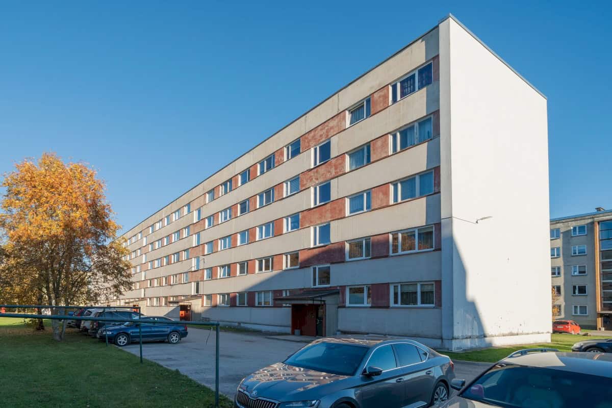















Price
74 900 €
Price per square meter
1 202,25 €/m2
Additional information
 3 rooms
3 rooms
 62.30 m2
62.30 m2
Data
ID: 6926 / 242628
Area size: 62.30 m2
No. of rooms: 3
No. of WC's: 1
No. of livingrooms: 1
No. of bedrooms: 2
No. of bathrooms: 1
No. of kitchens: 1
No. of balconies: 1
Balcony area: 4.00 m2
No. of storage rooms: 1
Year: 1976
Readiness: Renovated
Ownership: Apartment ownership
Energy label: D
Cadastral number: 91901:005:1100
Building material: Panel
Windows: Plastic packet windows
Heating: Central heating
Floor number / Number of floors: 1 / 5
Features
- lockedStaircase
- mailboxes
- fonolukk
- securedDoor
- wcSeparately
- shower
- washingMachine
- coatroom
- parquet
- furnitureChangePossibility
- kitchen
- refrigerator
- cableTv
- electricity
- citytransport
- newelectriccircuit


