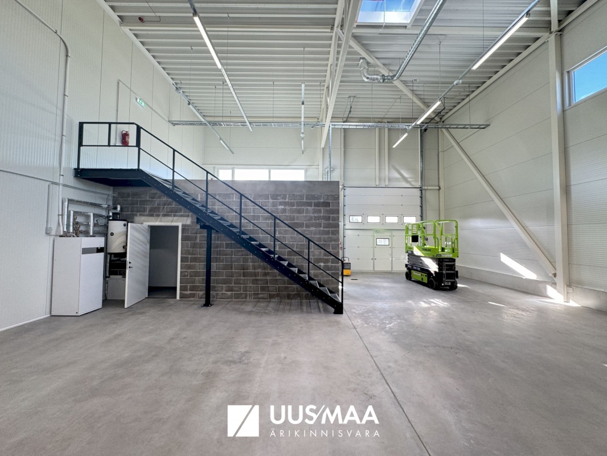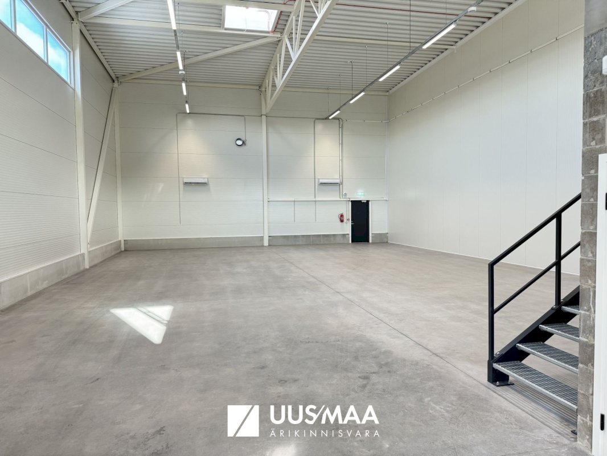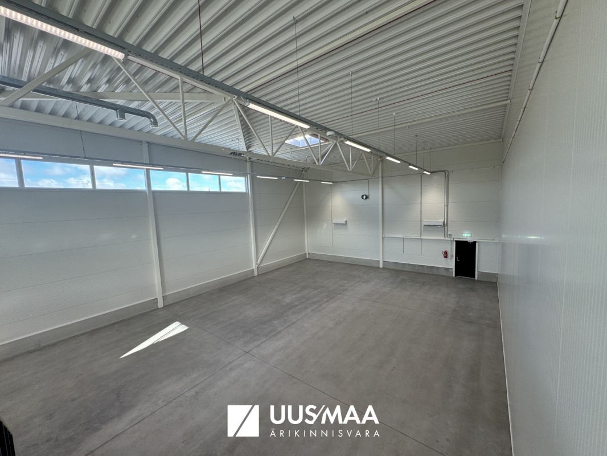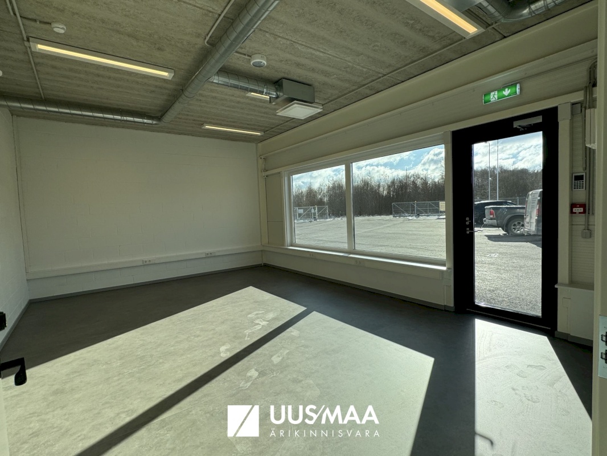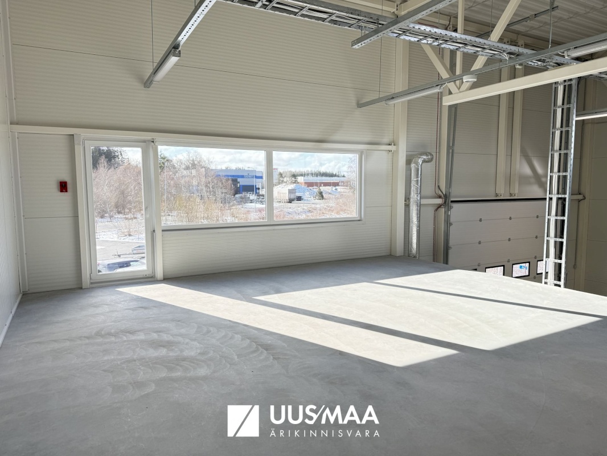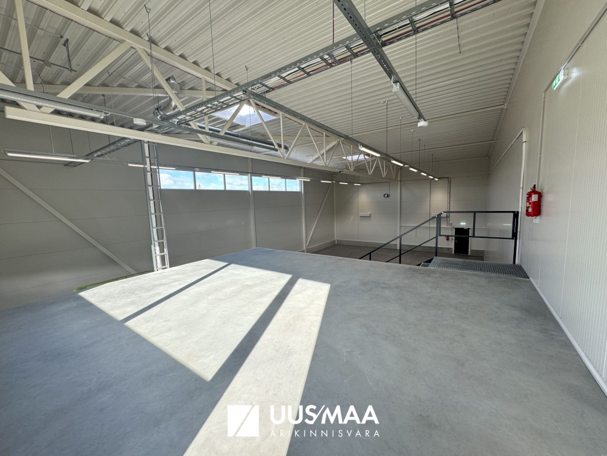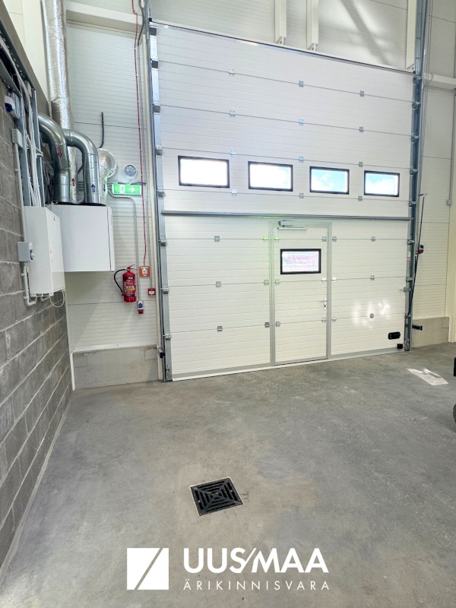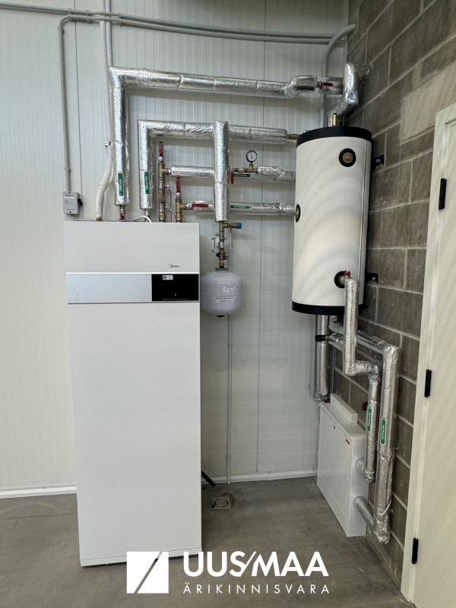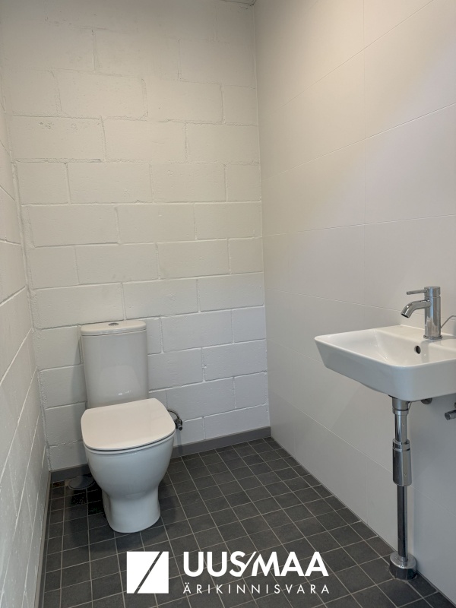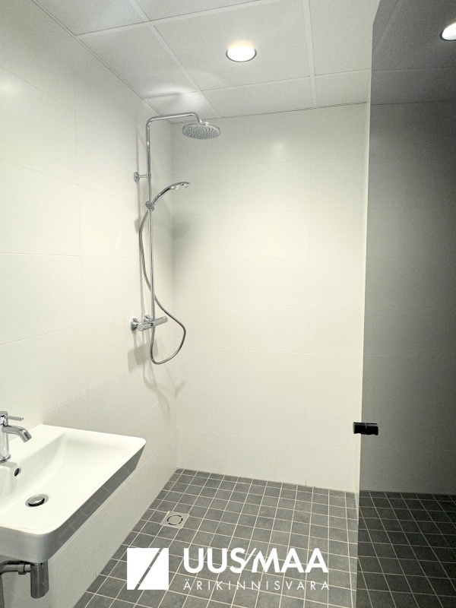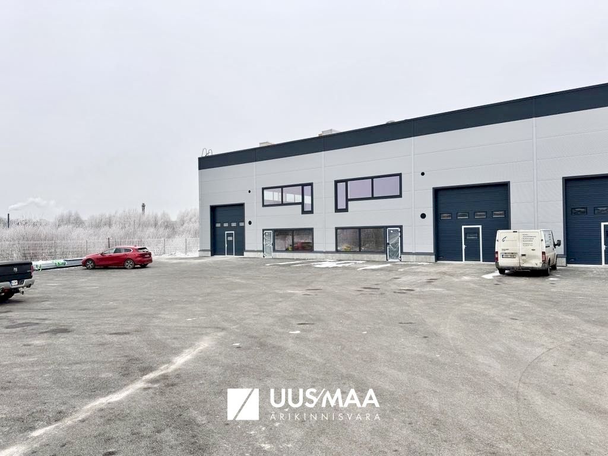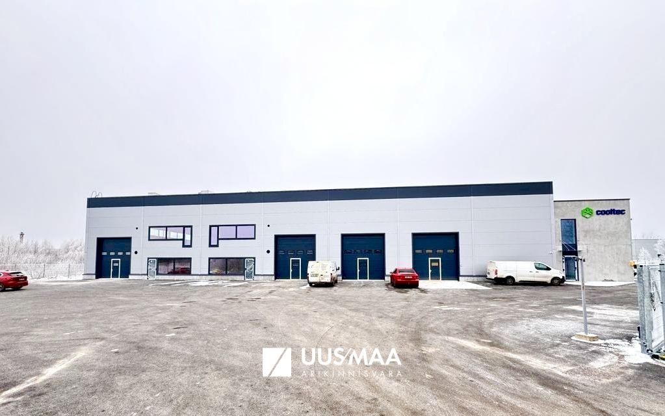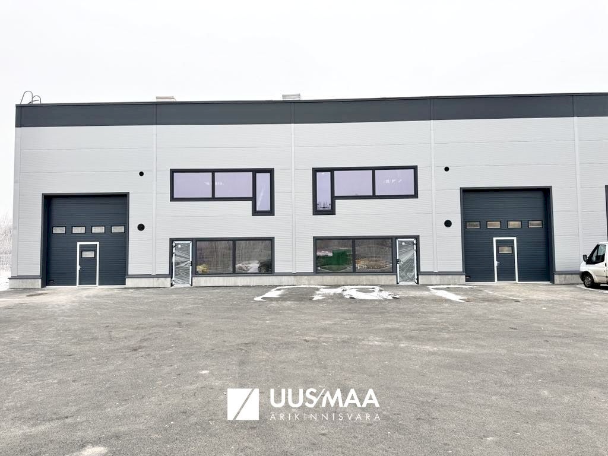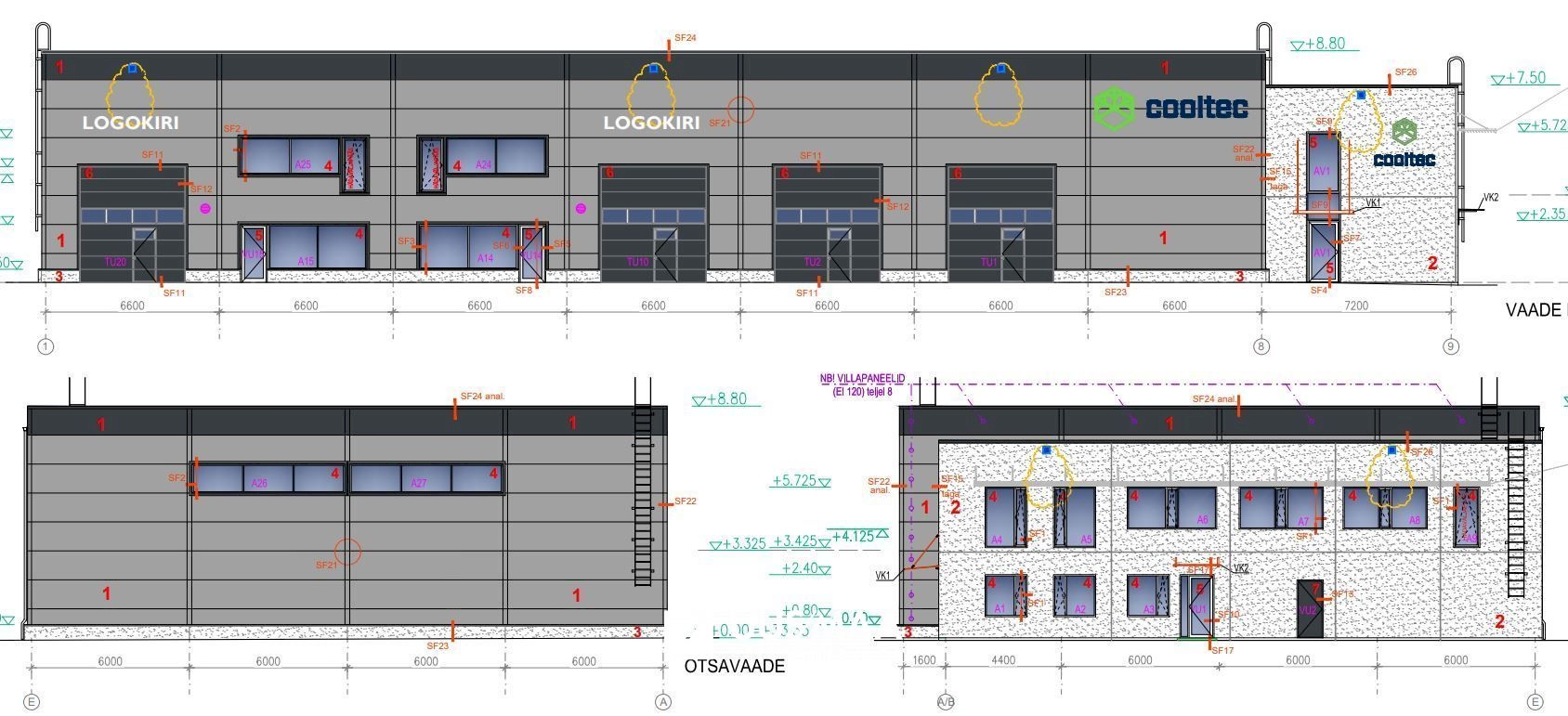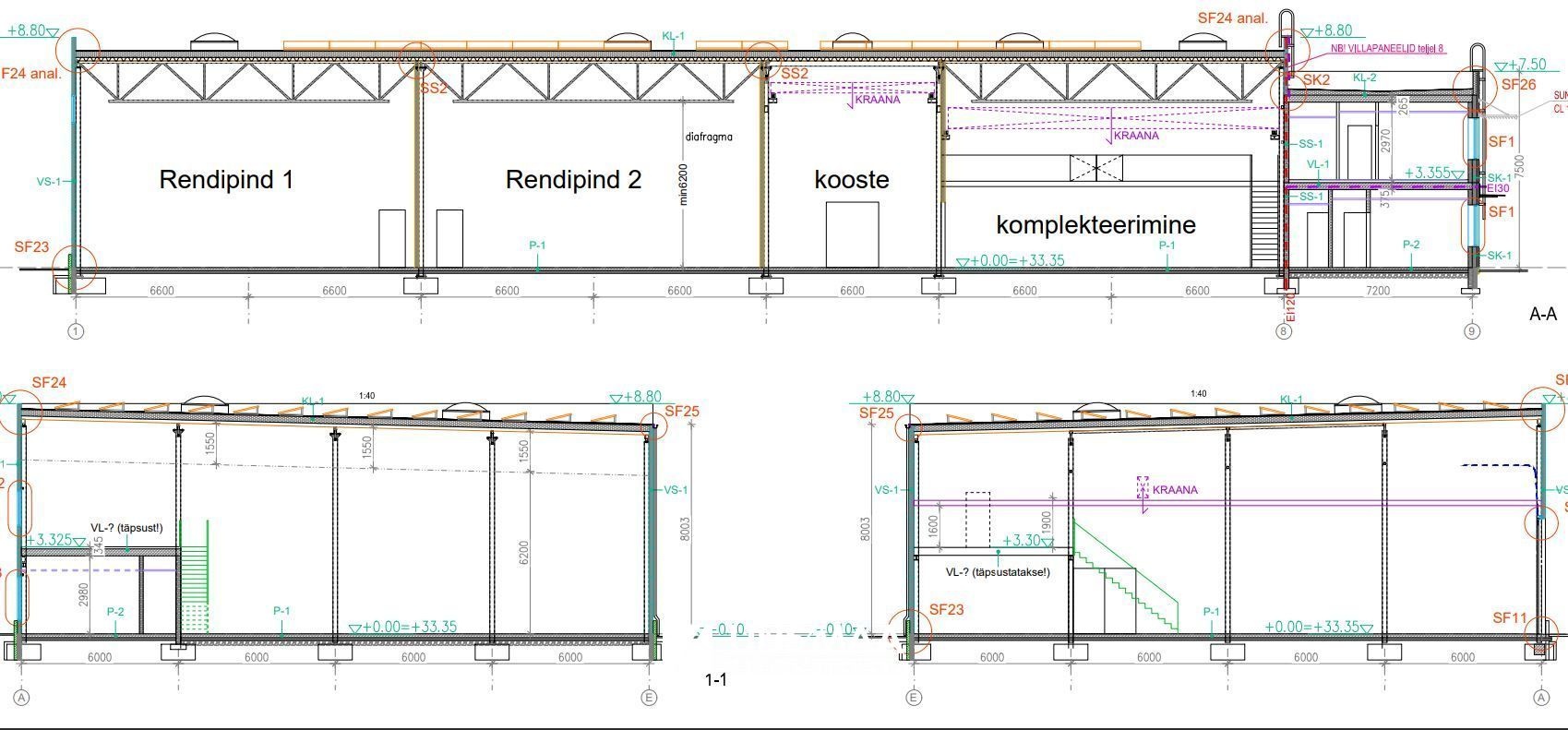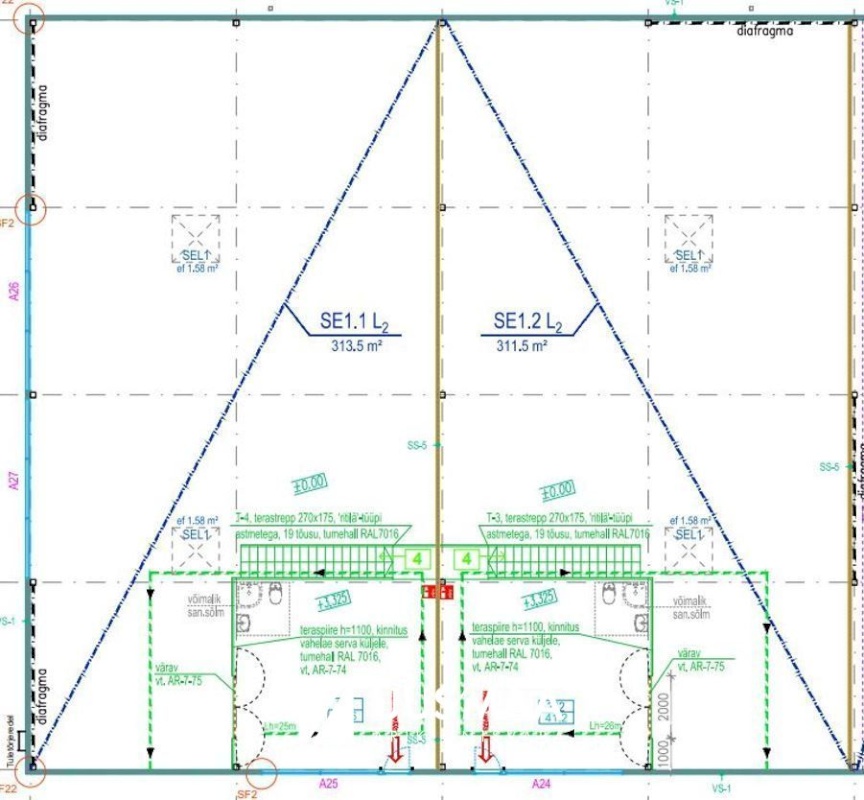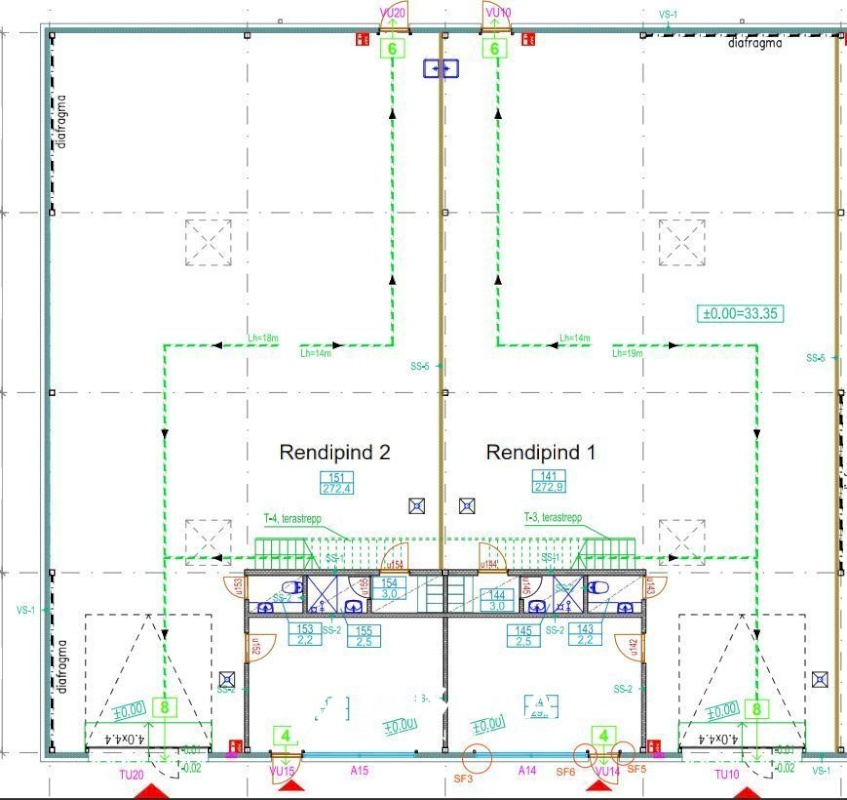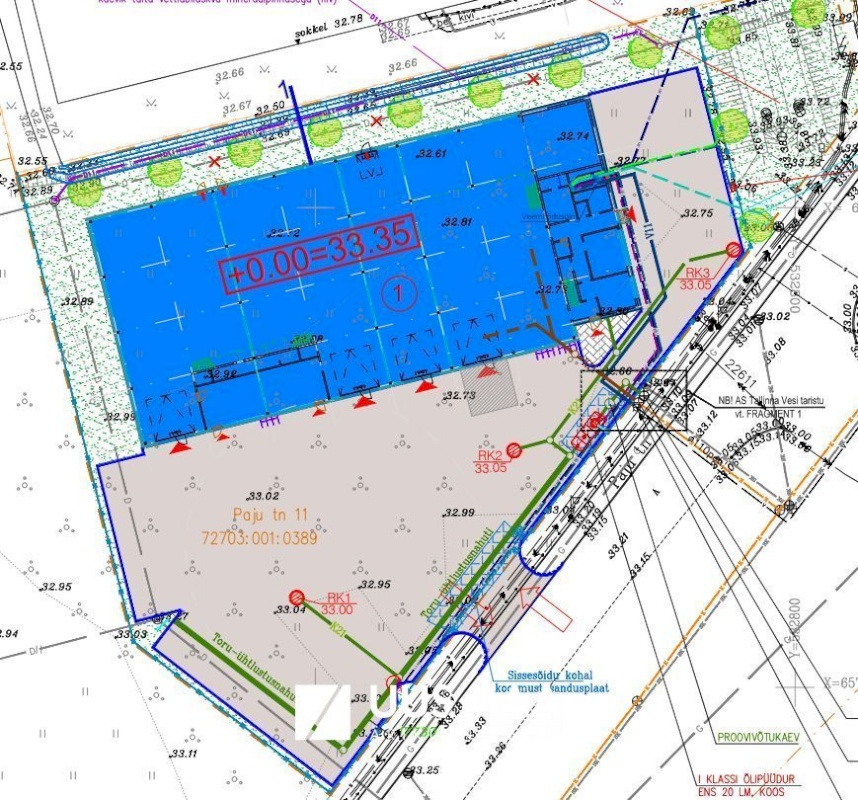We are introducing a new warehouse/production building project in Saue City, set to be completed by April 2025.
Ground Floor
Production area: 272.40 m²
Office: 28.70 m²
WC: 2.20 m²
Dressing room: 2.80 m²
Shower: 2.50 m²
Second Floor
Office: 39.60 m²
Technical details:
Gate size: 4×4.4 m
Industrial power supply
Excellent location with ample maneuvering space
Opportunity to install your logo on the facade
Free parking
At this stage, minor modifications to the project can still be made based on tenant preferences.
The offer is commission-free.
Contact:
Fred Linnukütt
Tel. +372 53 47 22 28
fred@uusmaa.ee
Each unit is equipped with large gates for easy access and includes an office space, WC, kitchen, and bathroom, providing a comfortable and functional environment for your operations. The location and design are ideal for businesses looking for versatile production or storage solutions. Secure your space now in this upcoming commercial hub in Saue!




