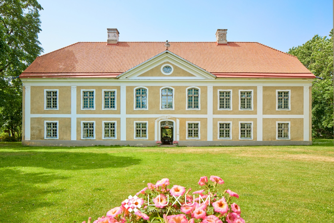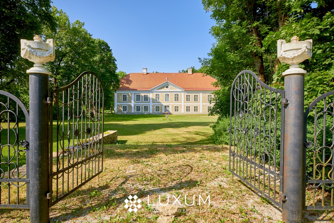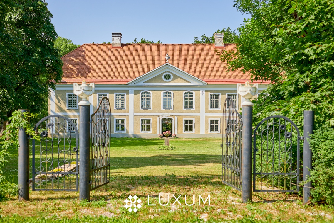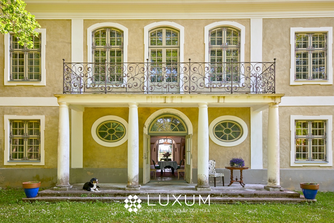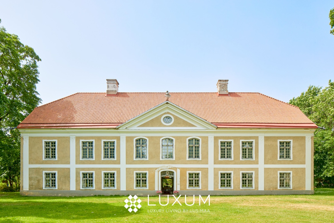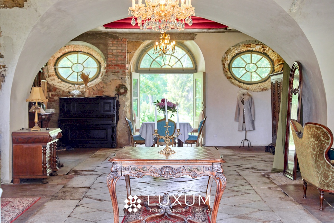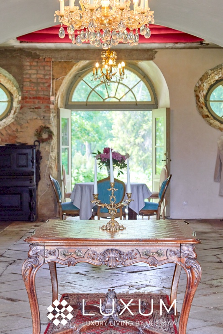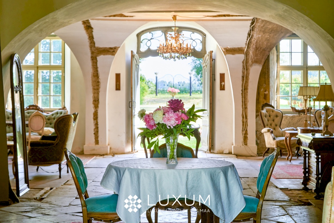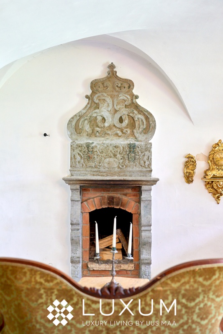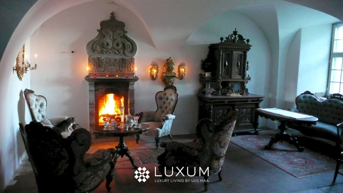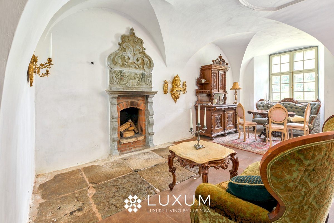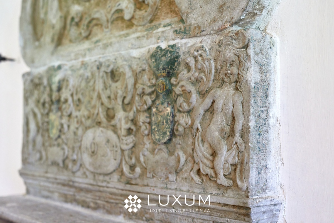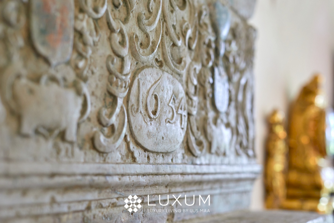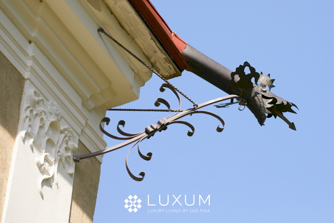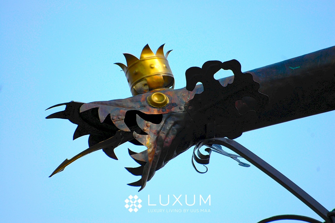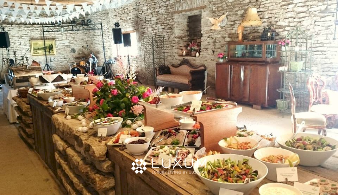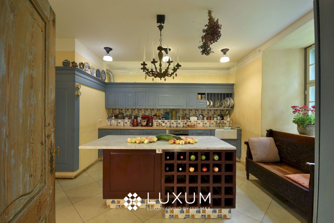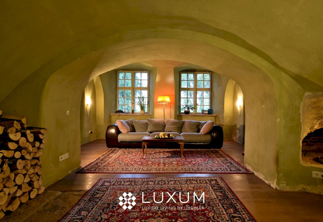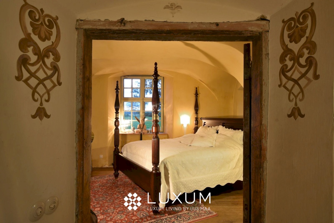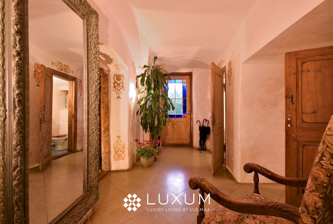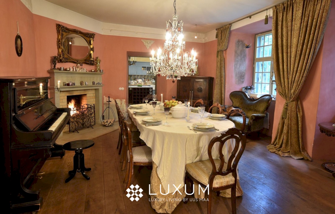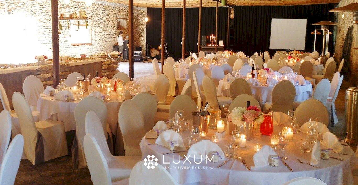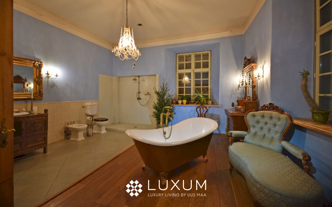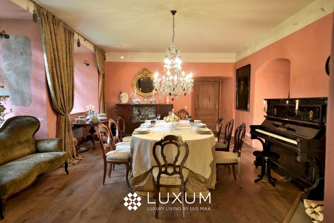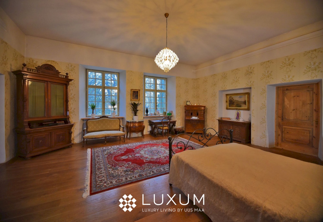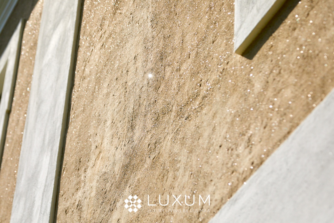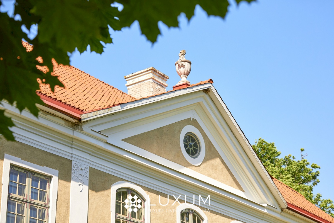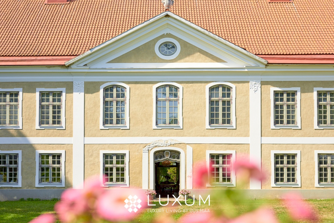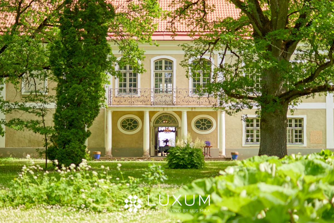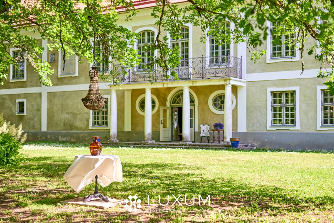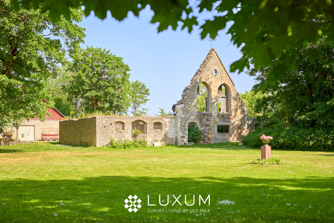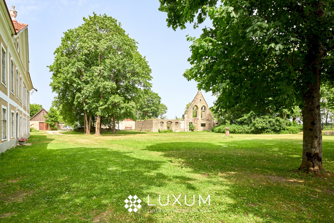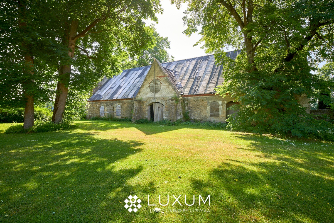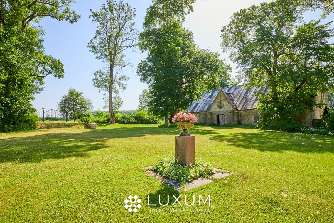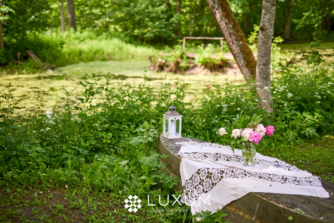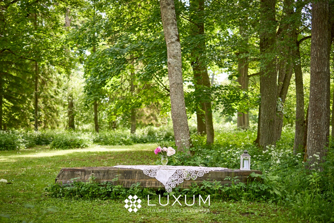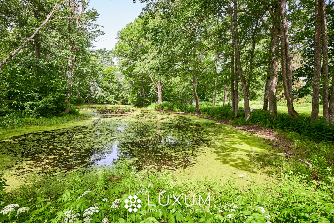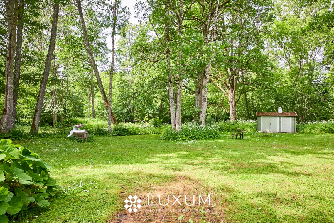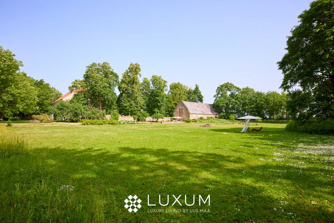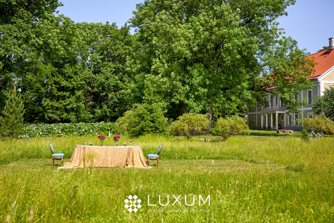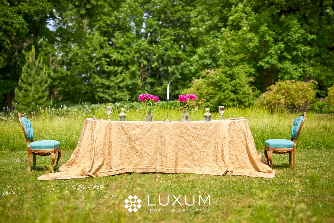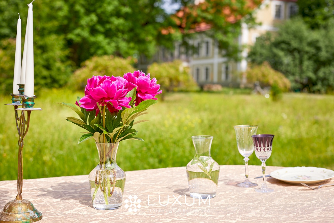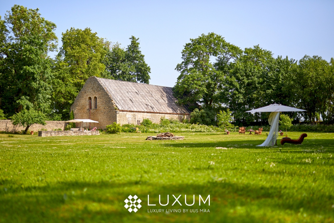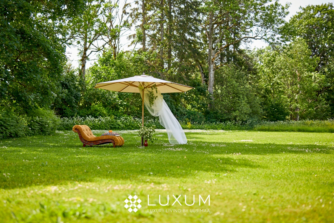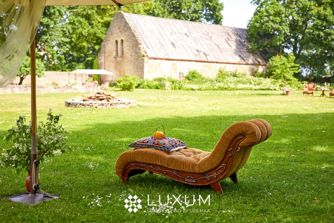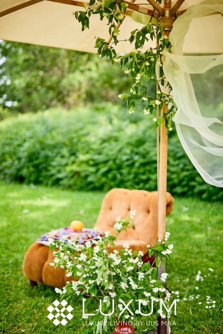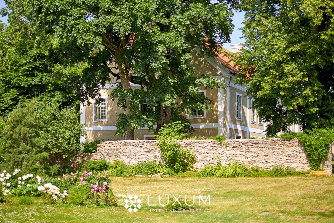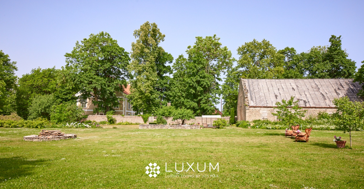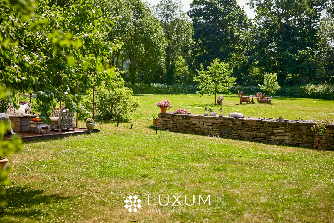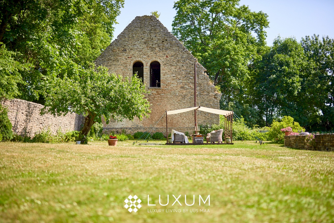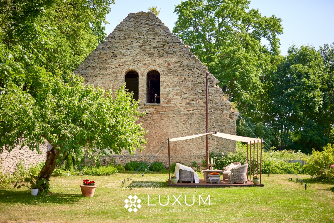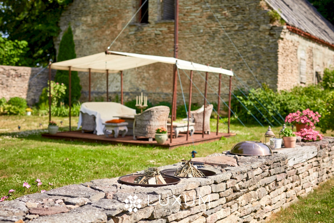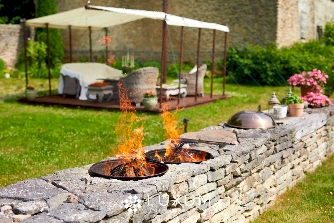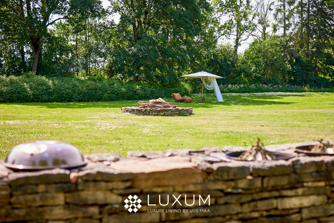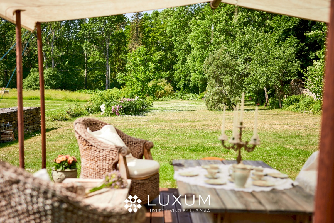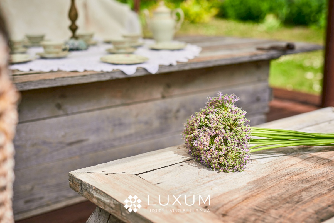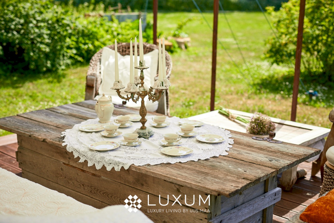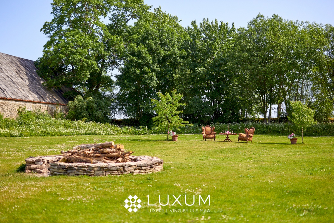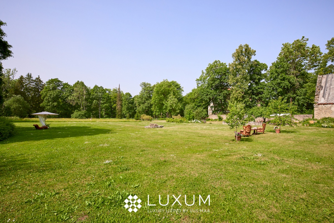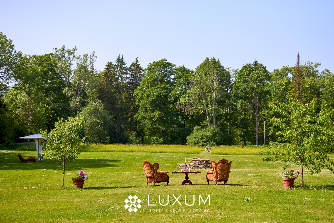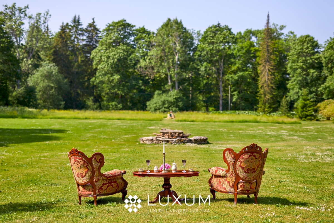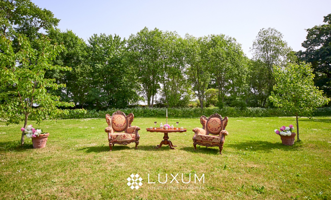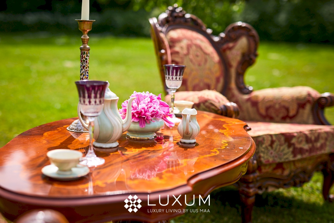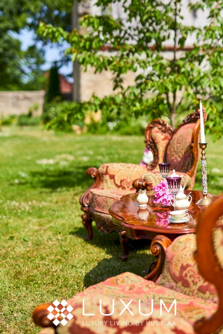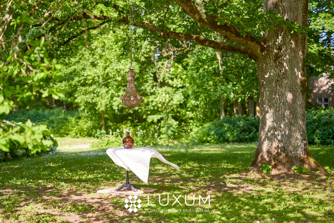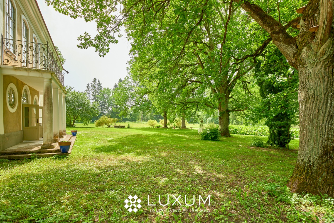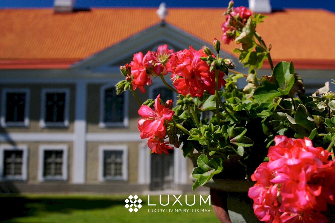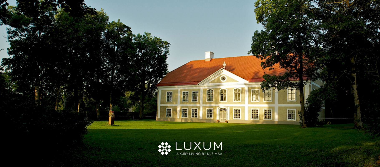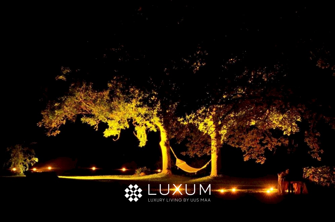Only half an hour from Tallinn stands one of the most beautiful Baroque manors in Estonia, which has a pet name “little sister of Kadriorg Palace”. The cultural and historical pearl of architecture stands in a naturally beautiful and private location, away from the noise of the city and residential areas. Upon arrival you experience the exciting and mystical character of the manor – starting from the beautifully designed alley and park and finishing with the mansion where many unique details have been preserved that tell stories of ancient times and distinguished history. All that creates an atmosphere that is both romantic and dignified and makes Ohtu manor a place where it is easy to come but very difficult to leave.
THE MANSION
total area 912.7 m2
1st floor 334.3 m2
2nd floor 378.4 m2
Attic 200 m2
The Baroque style mansion completed in 1769 charms with an abundance of detail – the facade is enriched with beautiful lesenes, an imposing triangular fronton, windows with miniature squares and a majestically high hip roof. The whole mansion is covered with rare spray plaster containing pieces of glass mysteriously sparkling in the sunlight, just like the original plaster for the mansion. Also dragon head water spouts have survived, and the front door of the building is regarded as one of the joinery masterpieces in the whole manor architecture. A large number of rare furnaces have also been preserved – the carved fireplace in the lobby dated back to year 1654 is regarded as the oldest in Estonia.
Cultural monument No. 2778, has an existing renovation plan.
STABLES – CARRIAGE HOUSE
Total area 538.2 m2
1st floor 296.2 m2
2nd floor 242 m2
The Pseudo-Gothic style stables – carriage house uncharacteristic of the Estonian manor architecture was initially built for carriage horses; therefore, it was a long, level slate building with a high hip roof. In 1888, the front of the building was completely rebuilt and a decorative Neo-Gothic pediment with high lancet windows and a vane was added.
Cultural monument No. 2781, has an existing renovation plan.
BARN
Total area 394.6 m2
1ST FLOOR 229.3 M2 – 2ND FLOOR 165.3 M2
The barn agrees with the stables – carriage house both in configuration and general form. Initially it had a projected entrance framed with support pillars, several arched passages and windows.
Cultural monument No. 2782, has an existing renovation plan.
STABLES
Total area 800m2
The spacious and roomy stables are used as a summer theatre.
PARK
Total 3.8 ha, with pond
The park decorating the heart of Ohtu manor was initially planned as a regular park. In front of the mansion, there is a square with an oval roundabout framed on the sides by the barn and stables – carriage house, and the artistic greenery continues on the other side of the mansion as a free-form park. Old trees planted in alleys, pond, flower parterre, orchard and herb garden, and the alley edging the manor ensemble form an elegant and harmonised whole.
HISTORY OF THE MANOR
The first information about Ohtu manor dates back to the first half of the 17th century. The first owners of the manor were Krämers (von Dannenfelds). Unfortunately, a large part of the first manor was destroyed in the Great Northern War. However, already in the 1760ies, the manor was bought by Christoph Heinrich von Kursell who started to rebuild the manor complex in a grand style.
Currently, the whole complex is mainly used for open-air theatre, events and concerts. The strong potential of the manor and the attachment of visitors are confirmed by popular summer performances that have taken place already for 10 consecutive seasons. One of the important factors is naturally the short distance to Tallinn, but also the naturally beautiful area and privacy. All that gives the new owners of the manor an opportunity to breathe new life into the whole complex and write their own chapter into the colourful history of Ohtu manor.
RECOGNITIONS
– In 2003, the National Heritage Board of Estonia awarded the restoration work of the mansion of Ohtu manor with the honorary title of Restored Heritage Protected Facade of the Year
– In 2016, the Estonian Manor Association awarded Ohtu manor with the title of the Best Cultural Manor
More information about the floorplans and projects is available upon request.
LUXUM – Luxury Living by Uus Maa
Lii Salusaar
+372 5344 0956
lii.salusaar@luxum.ee




