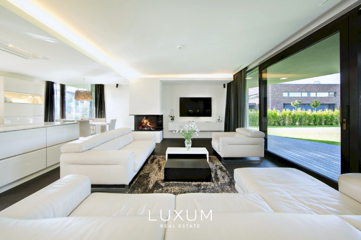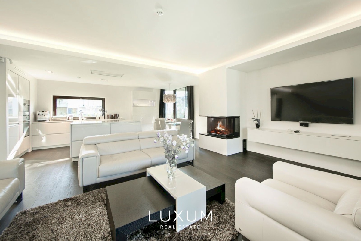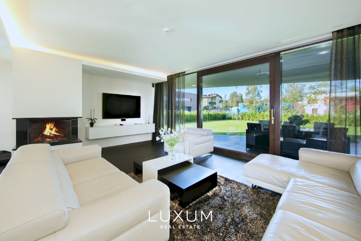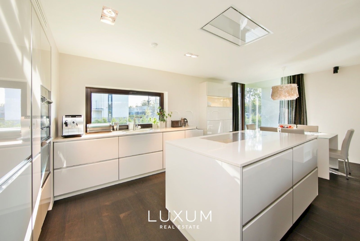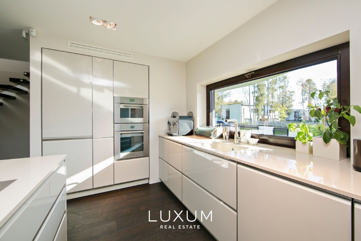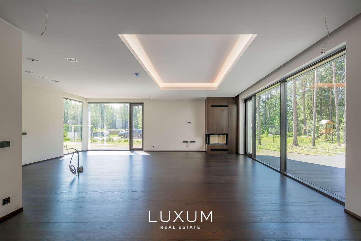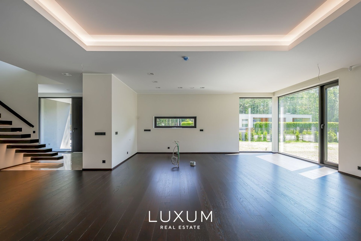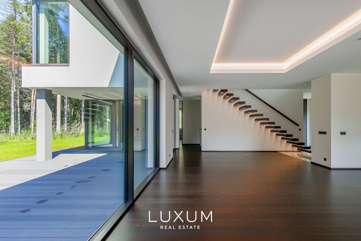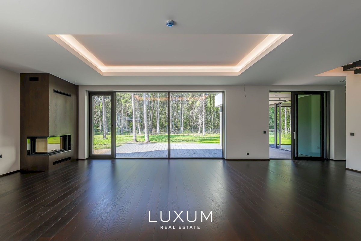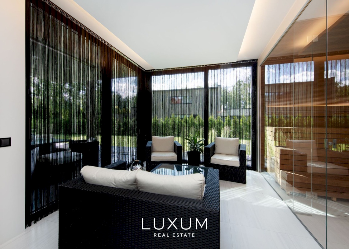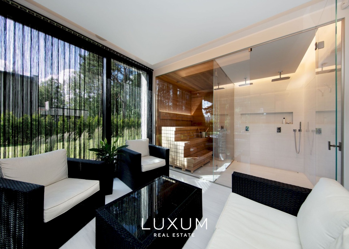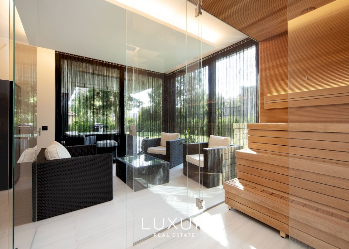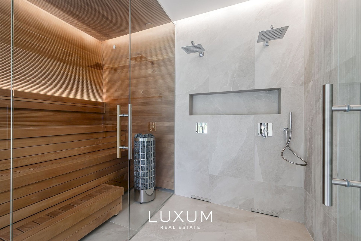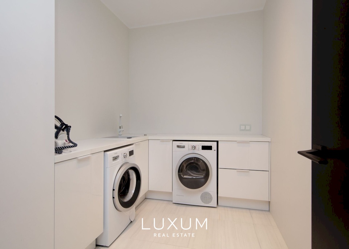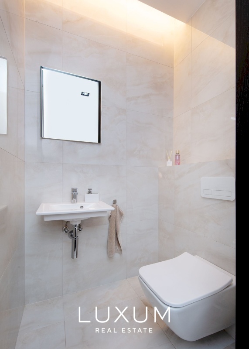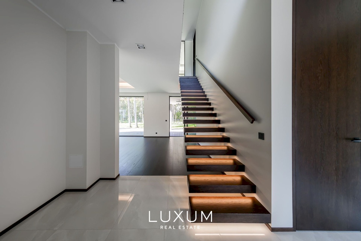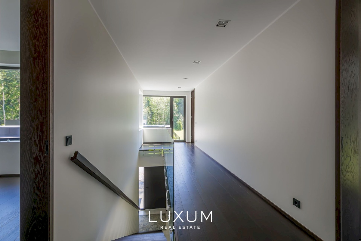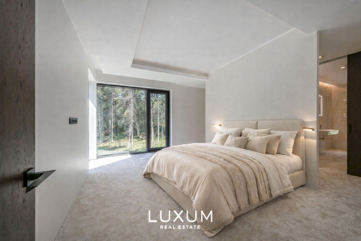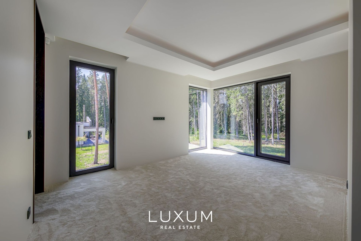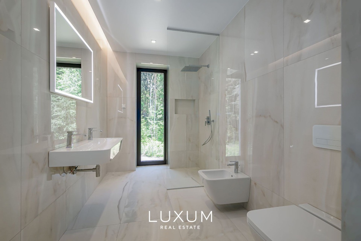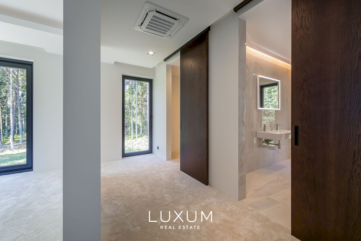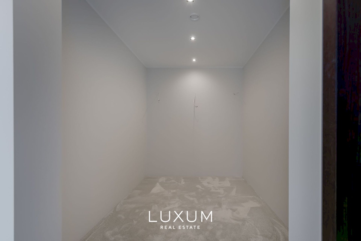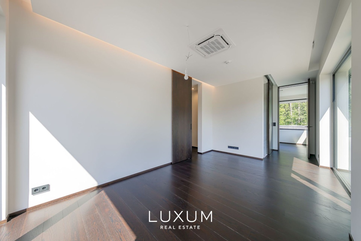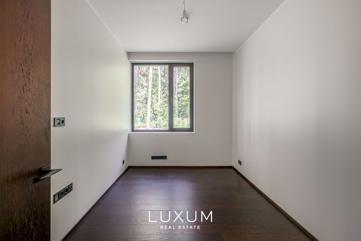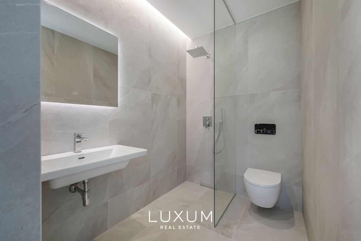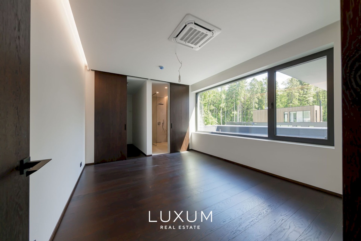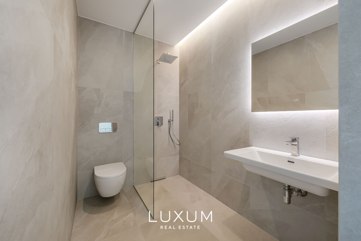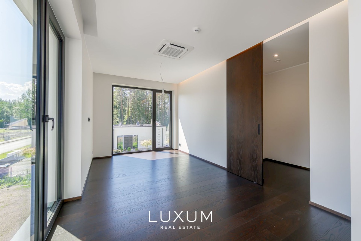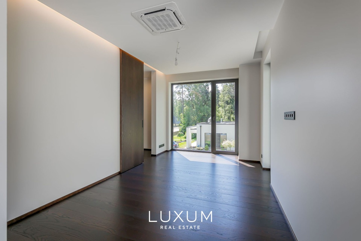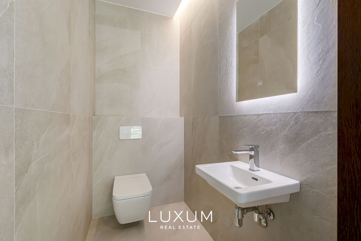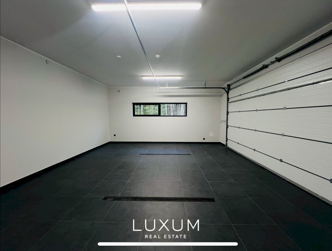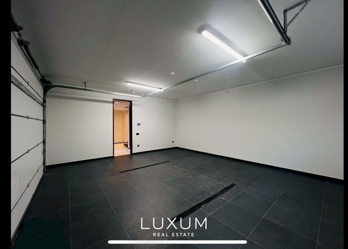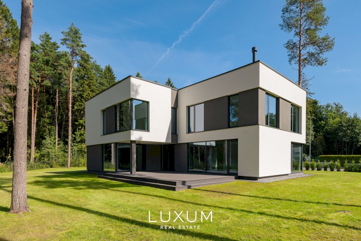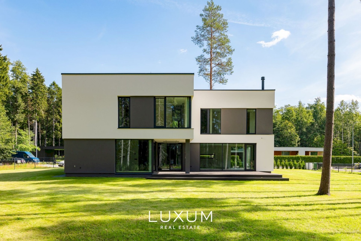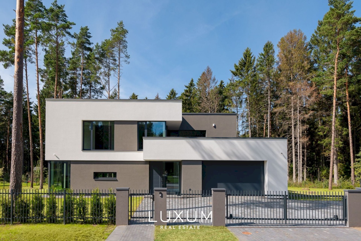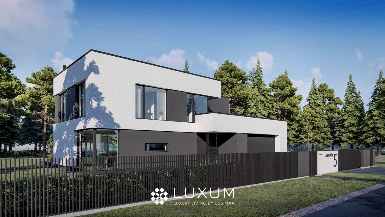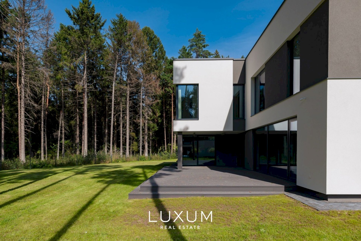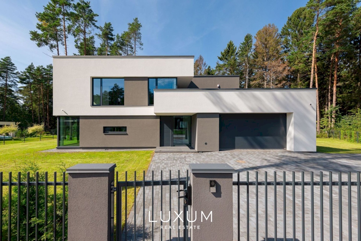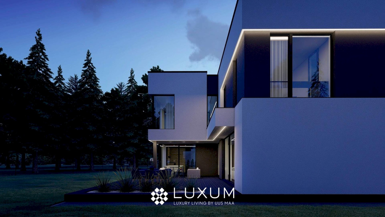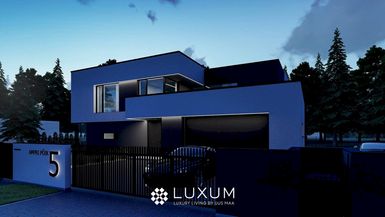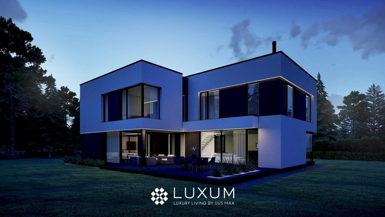New modern detached house in Viimsi on a private cul-de-sac. The price includes kitchen furniture and built-in wardrobe furniture, choice of color according to the buyer’s wishes!
Designed by the respected architect Aigar Roht (AB Korrus), the residence combines contemporary architecture, high-quality materials, and well-considered spatial solutions.
The total living area of the house is 312.0 m², complemented by a 55.6 m² outdoor terrace. The property has a valid occupancy permit.
FIRST FLOOR
The first floor is designed around a spacious and light-filled living area. The living room features a wood-burning fireplace, high ceilings, and floor-to-ceiling windows that open directly onto the private courtyard terrace. The open-plan living room, kitchen, and dining area form a harmonious and functional whole with a total area of 65.3 m², offering ample space for both everyday living and entertaining. The interior design is defined by a refined contrast of dark wenge wood and white tones, creating a modern and timeless atmosphere.
In addition to the main living area, the first floor includes a study of 10.8 m², a spacious sauna complex with floor-to-ceiling windows comprising a steam room, shower room, and an anteroom with a total area of 21.0 m², as well as a guest WC of 2.5 m². There is also a separate utility room. The entrance hall is exceptionally spacious and representative, with a designated area for built-in wardrobes, complemented by a separate dressing room near the entrance.
A heated garage of 42 m² accommodates two cars comfortably. The technical equipment room is discreetly located on the side of the house near the entrance. The total area of the first floor is 176.0 m².
SECOND FLOOR
The second floor offers privacy and comfort, featuring four elegant bedrooms, each with its own walk-in wardrobe and en-suite shower room with WC. The room sizes, including wardrobes and shower rooms, are 26.1 m², 26.2 m², 23.7 m², and 41.2 m².
The master bedroom is particularly impressive, offering floor-to-ceiling windows with views of the surrounding forest, a spacious separate dressing room, and a luxurious en-suite shower room. All sanitary ware throughout the house is from Villeroy & Boch, ensuring a consistently high standard of quality and design. The total area of the second floor is 136.1 m².
HEATING, VENTILATION AND CLIMATE CONTROL
The house is heated by a Midea air-source heat pump connected to water-based underfloor heating on both floors. The heating can be regulated separately in every room. Ventilation is provided by a high-quality Vallox heat recovery system. Air-conditioning units by Midea are installed in the bedrooms on both the first and second floors, ensuring year-round comfort.
SMART HOME AND TECHNICAL SOLUTIONS
The residence is equipped with a premium Fibaro smart home system, allowing remote control of access, gates, heating, ventilation, sauna operation, and video surveillance via a smart device from anywhere. The first floor is pre-installed for a BOSE home cinema system in the living room, kitchen, sauna, and terrace. The terrace is finished with maintenance-free wood–plastic decking, and outdoor heating radiators provide comfort on cooler evenings.
The house features high-quality aluminum-framed windows with triple glazing, ensuring excellent durability, energy efficiency, and sound insulation.
PROPERTY
The property spans 1 799 m² and borders a forest on two sides, offering privacy and a natural living environment. The plot is enclosed by a fence and secured with a metal gate that can be conveniently opened via remote control or smartphone. The stone-paved front courtyard is both representative and practical, allowing parking for several additional vehicles.
LOCATION
Lubja village is one of Viimsi’s most valued residential areas, characterized by spacious plots, mature greenery, and high-end detached houses. The nearby Viimsi center offers comprehensive infrastructure including kindergartens, schools, restaurants, sports trails, and a ski slope. Public transport connections are convenient and safe. The new Artium Cultural Centre is located approximately one kilometre away.
Ampri Põik is a private cul-de-sac, and the surrounding neighbourhood is home to stylish and contemporary private residences, making this an ideal location for those seeking privacy, quality, and an exceptional living environment.
CONTACT INFORMATION
Let’s schedule a viewing and explore your new home!
If this property isn’t exactly what you’ve been searching for, we have similar listings available and many of them are not public. This is why reaching out to me directly is always the most effective way to discover the full scope of opportunities.
Kairi Vanem
kairi@luxum.ee
+372 5175 225
LUXUM Real Estate
LUXUM is Estonia’s leading agency for the international sale and rental of premium real estate. With more than 33 years of experience, a team of agents dedicated to high-end property, an extensive global network, and real-time market insights, we are uniquely positioned to connect your property with the right buyer or to secure the home you have envisioned.
Recognised internationally as Estonia’s top premium agency, every property represented under the LUXUM brand carries a guarantee of exceptional quality, refined professionalism, and absolute reliability.
If you are looking to buy, sell, or rent premium real estate, feel free to contact me.




