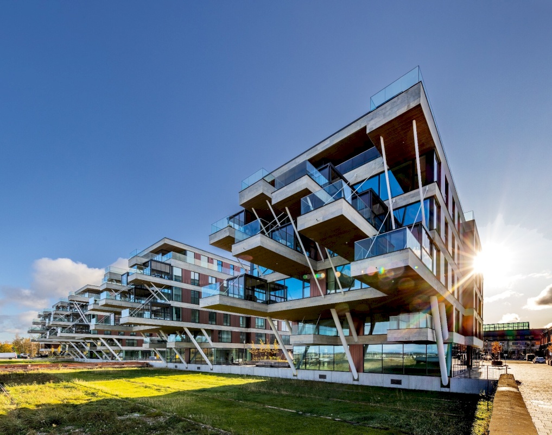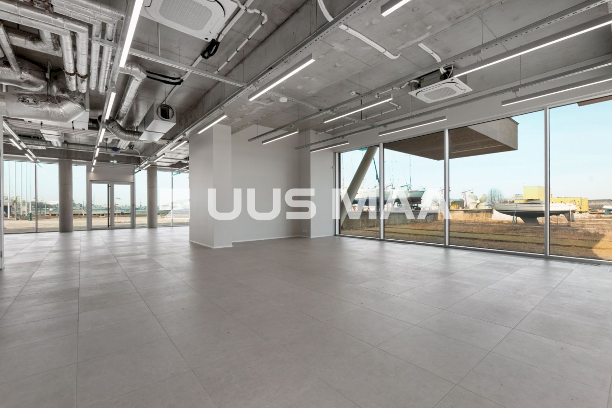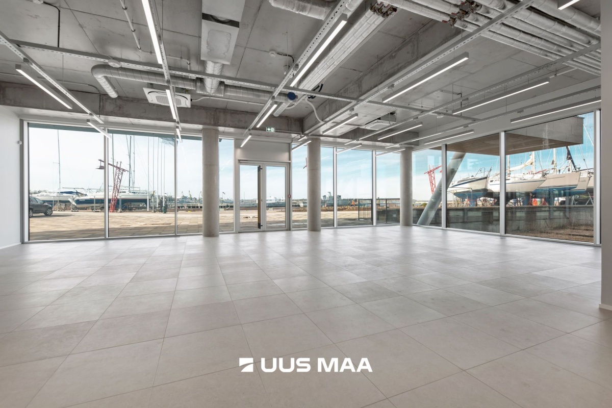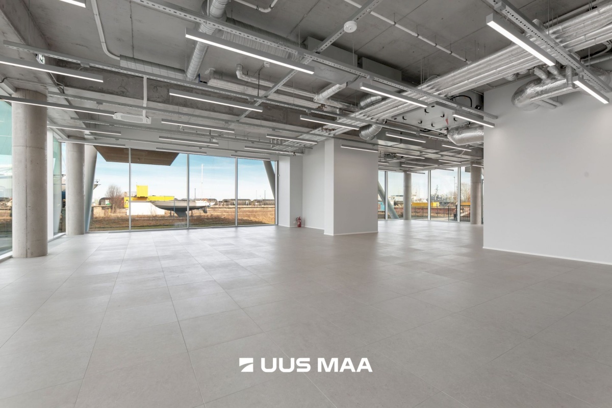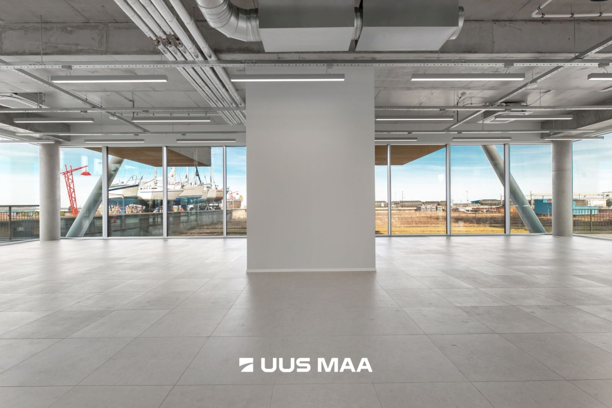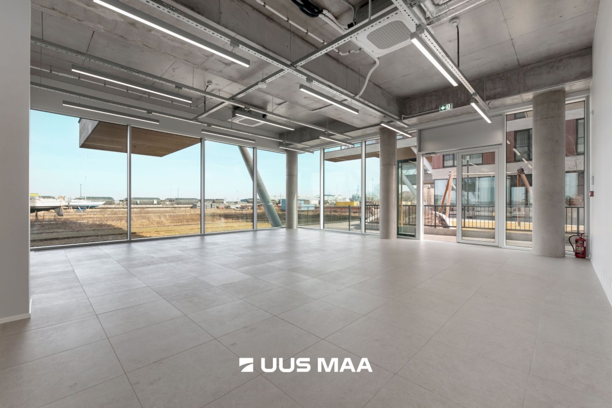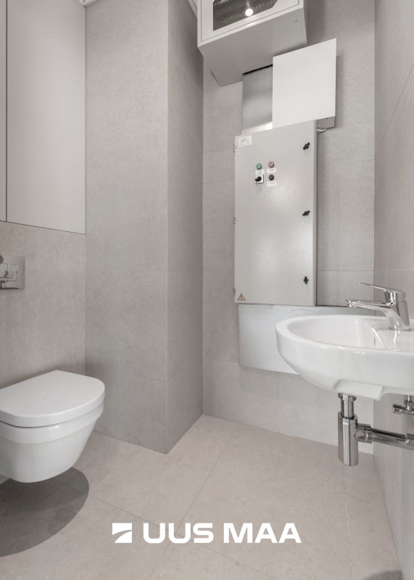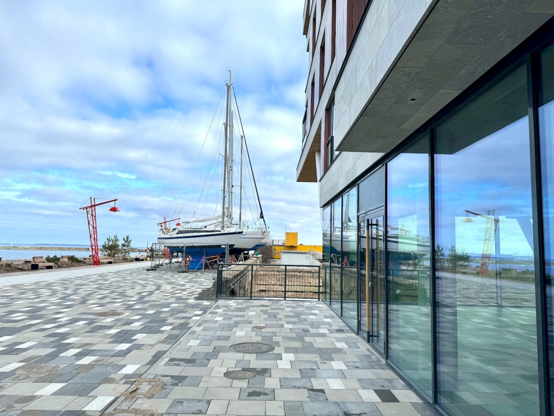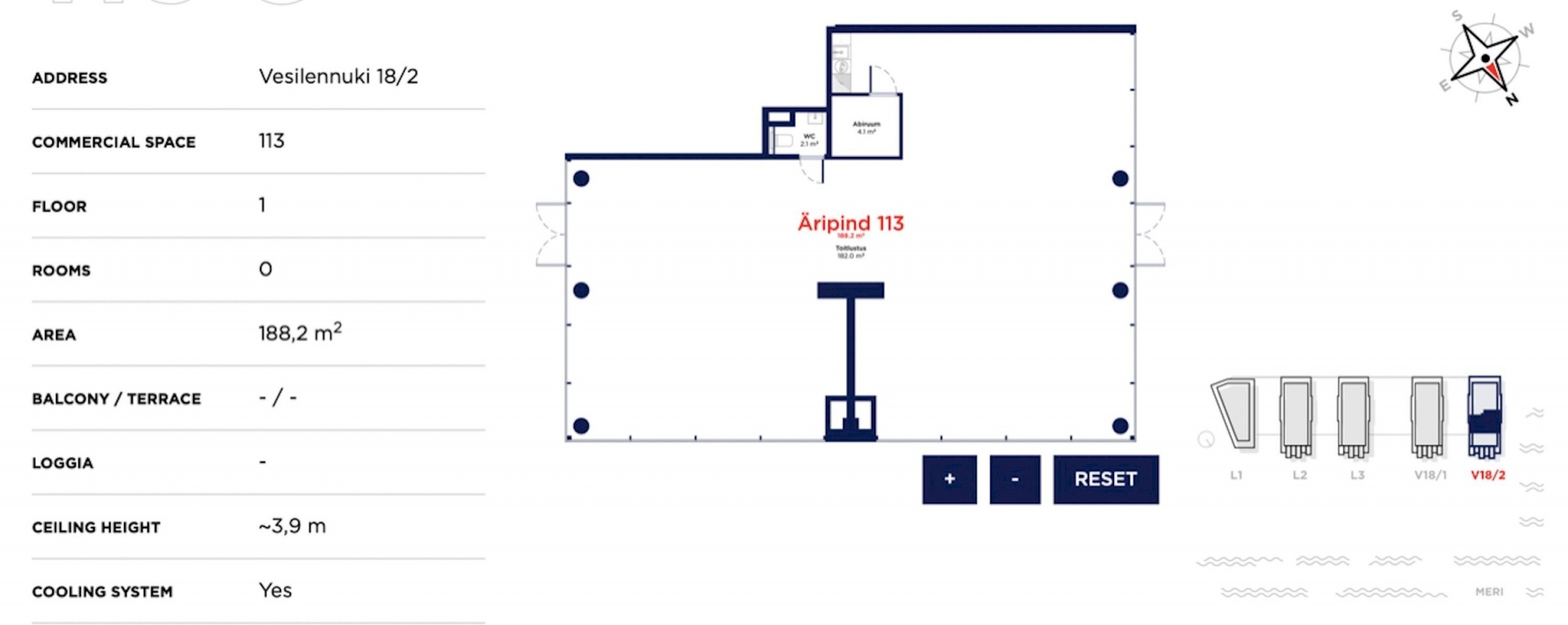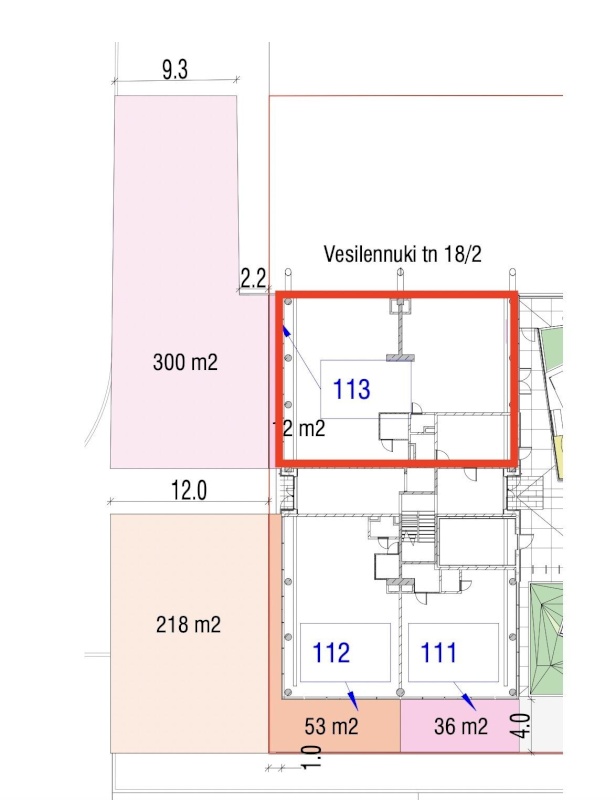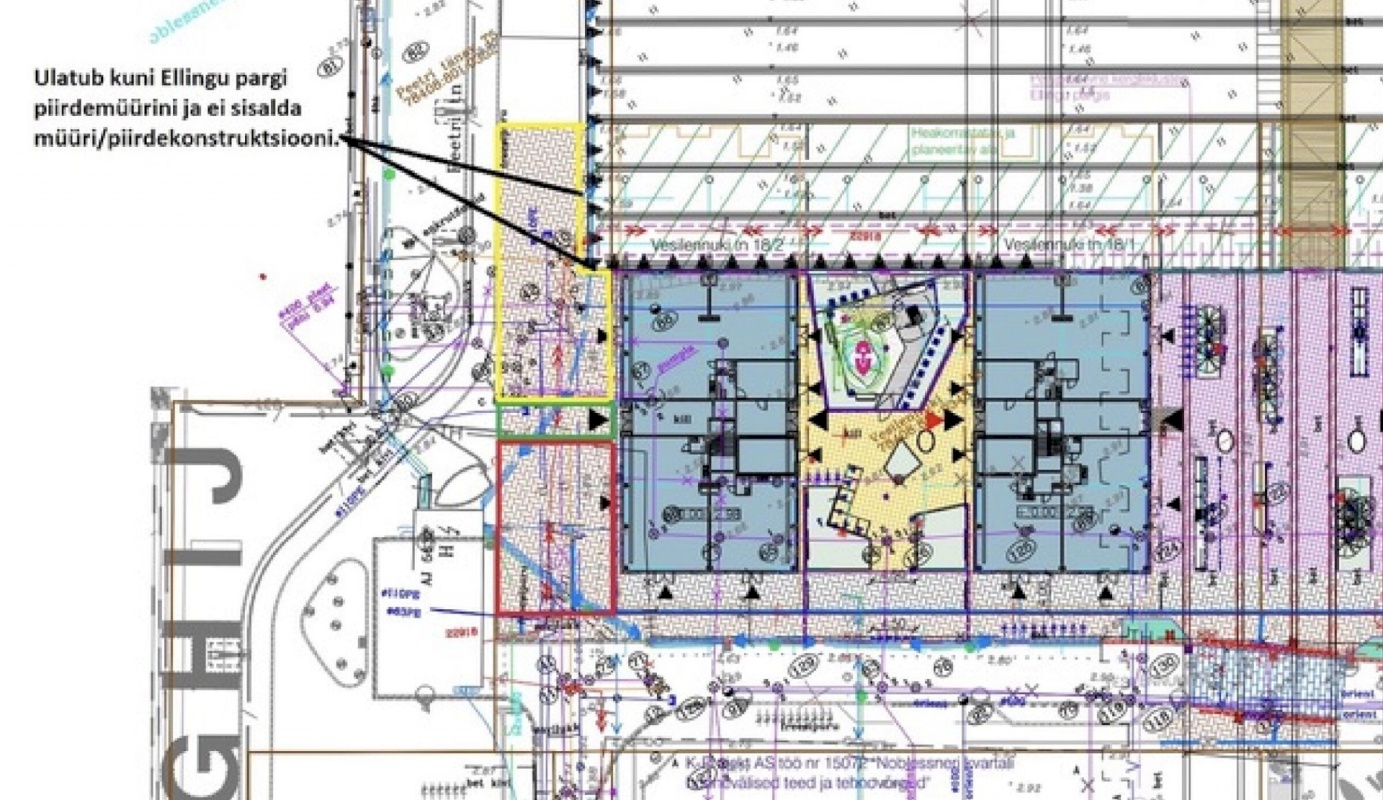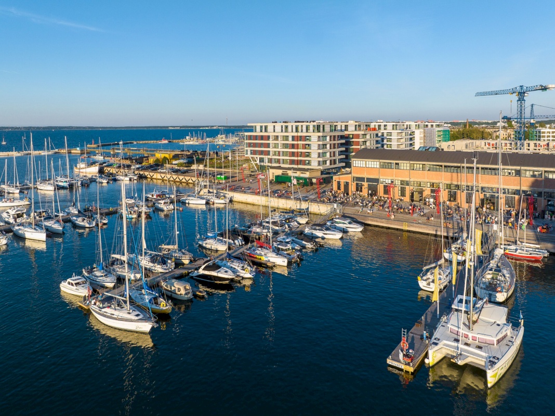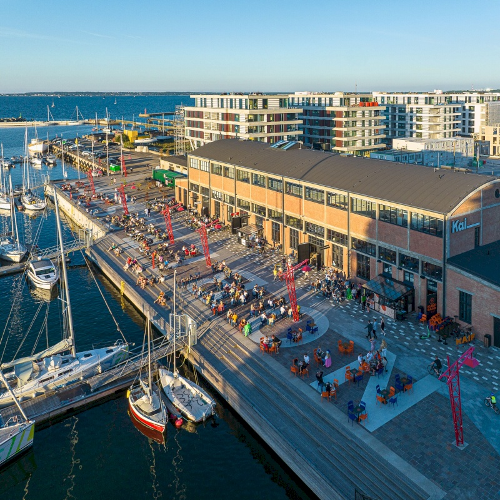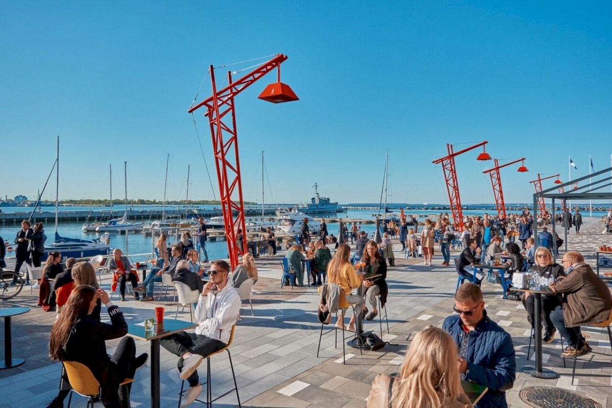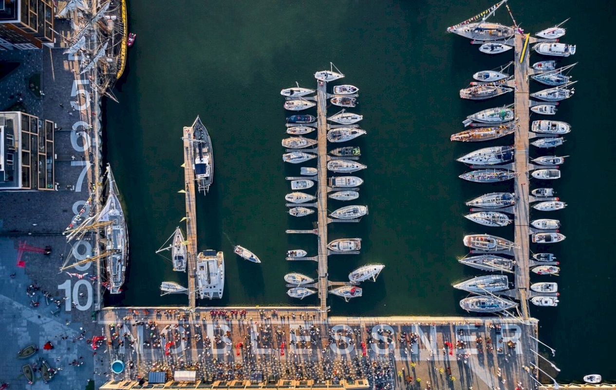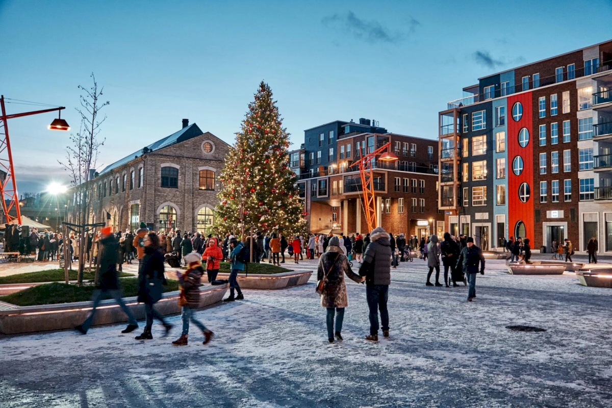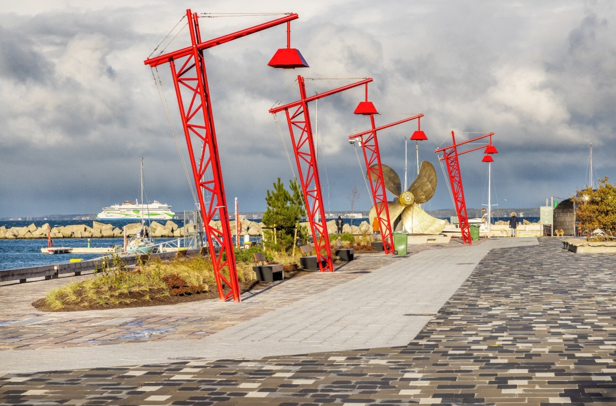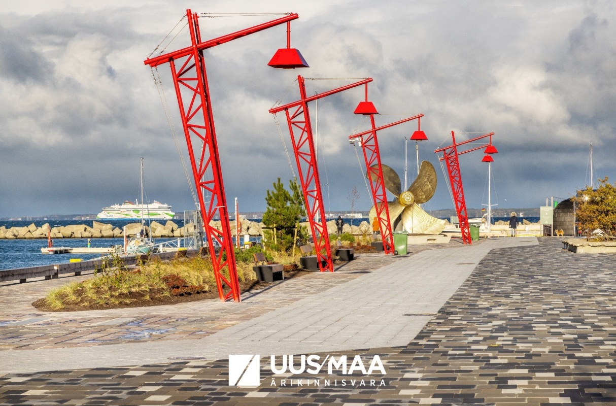COMMERCIAL SPACE
ACTIVITY AREA: CATERING, RETAIL, SERVICES, AND OFFICE!
*Kitchen ventilation solution according to tenant’s project, at the landlord’s expense!*
– Commercial space: 188 m²
– Kitchen ventilation solution: according to tenant’s project, at the landlord’s expense
– Terrace: 300 m², facing south and west (for an additional fee)
– Ceiling height: 3.9m
– Two entrances
– Floor-to-ceiling glass facade in three directions
– Cooling system
– Possible build-to-suit solution
– Underground parking space in the same building
– Large EuroPark customer parking next to the building
– Drop-off parking spots next to the building
– Architectural design by KOKO architects
SURROUNDINGS AND NEIGHBORHOOD:
– GOLDEN MILE
– Marina with 300 berths
– Noblessner main square and promenade
– Large public parking lot
– Lore Bistro and UMA restaurant
– Iglupark
– Põhjala Tap Room
– Shishi
– Kai Art Center (Peetri 12)
– PROTO Discovery Factory and cafe (Peetri 10)
– Environmental House (to be completed in 2025)
Become part of the exclusive business environment of Noblessner Harbor City!
No commission fee!




