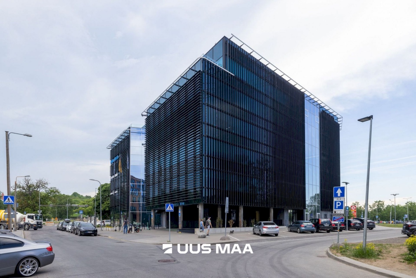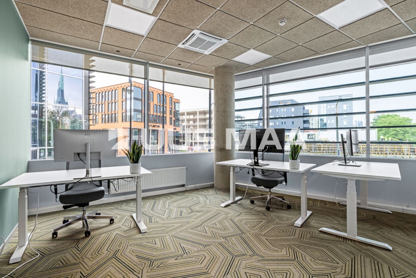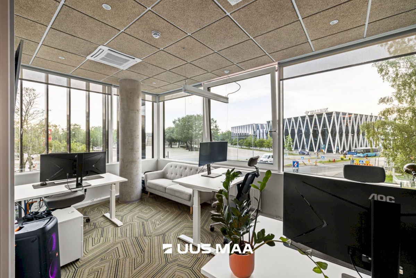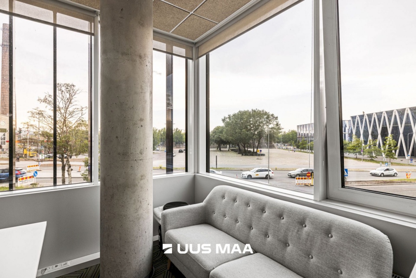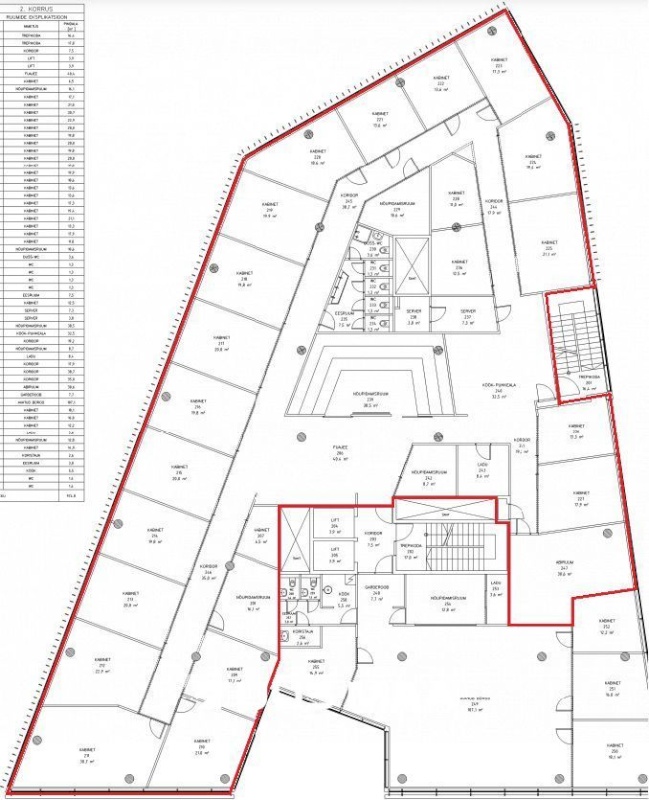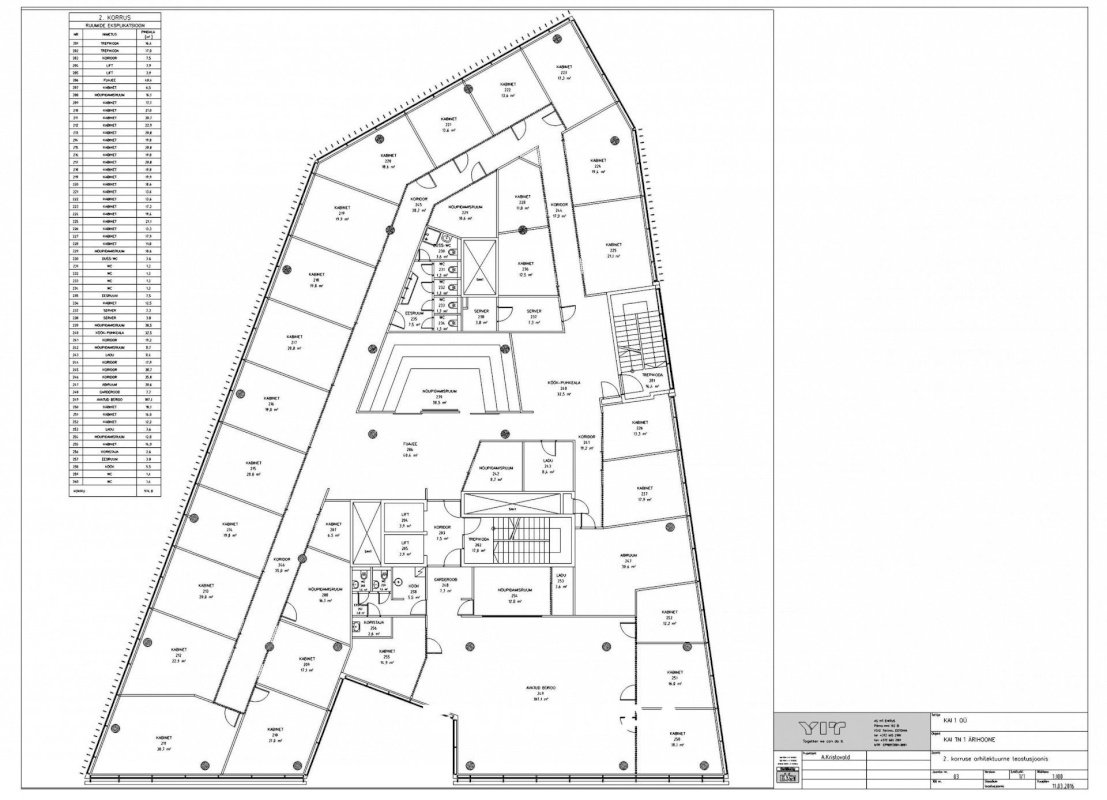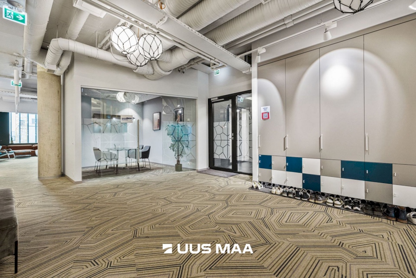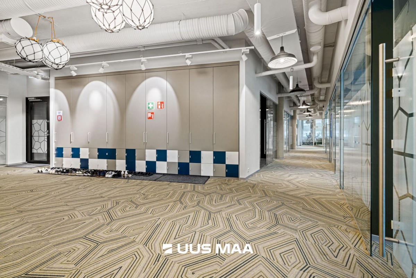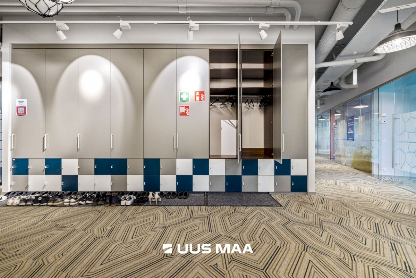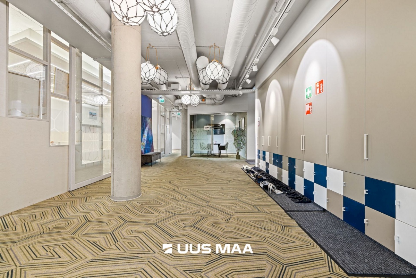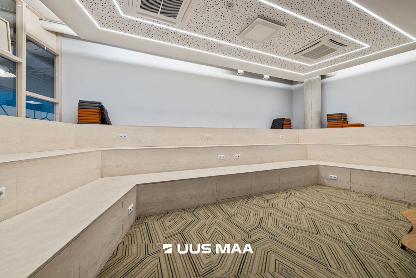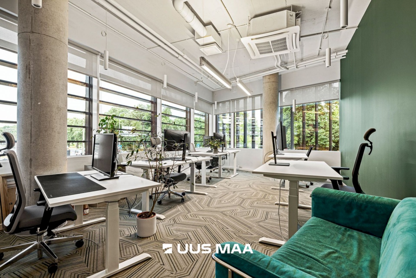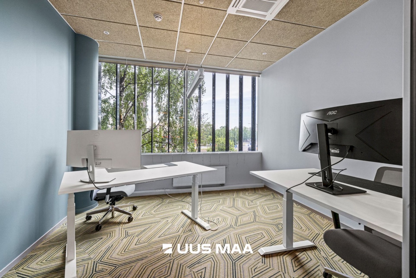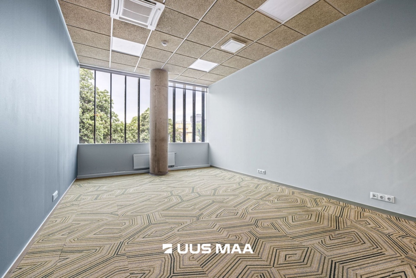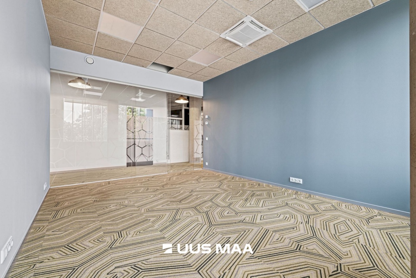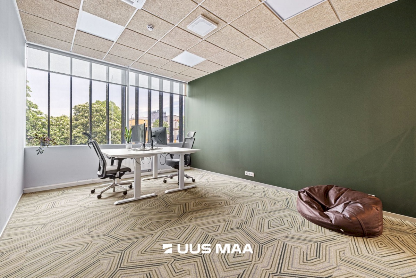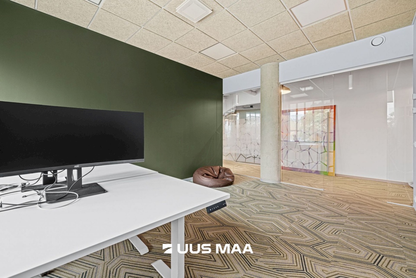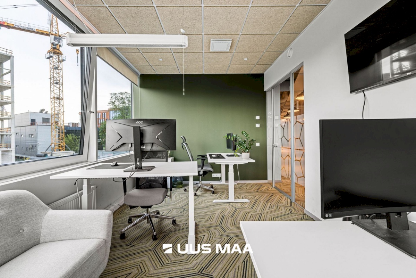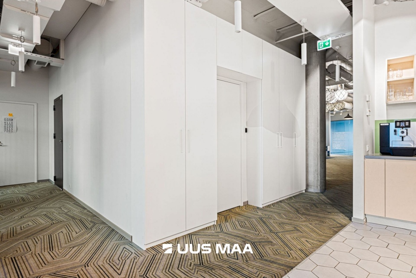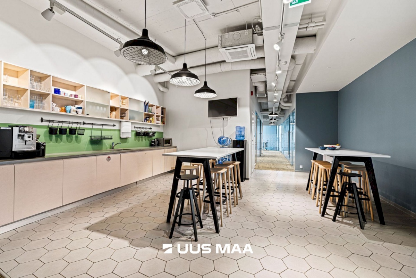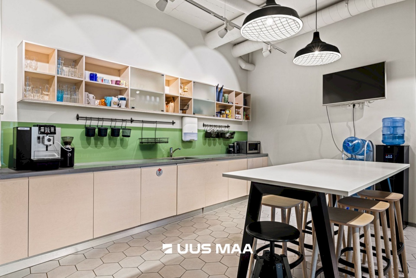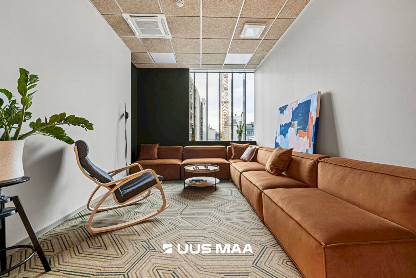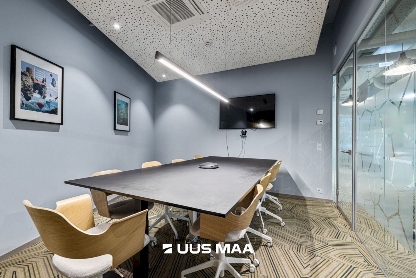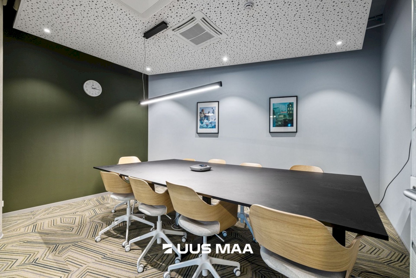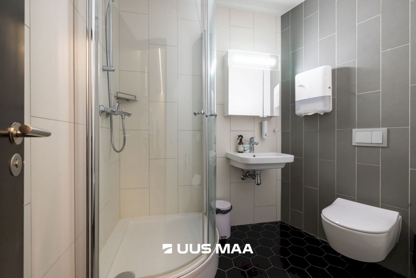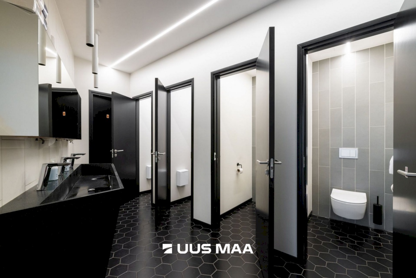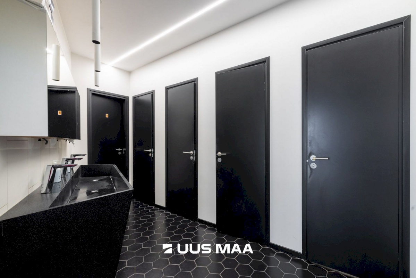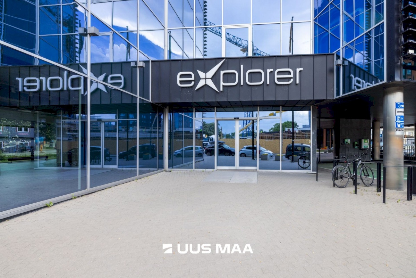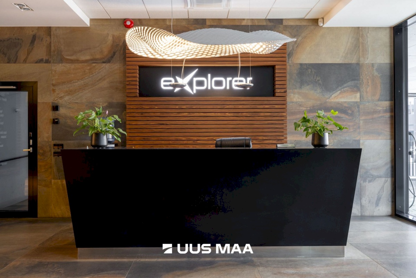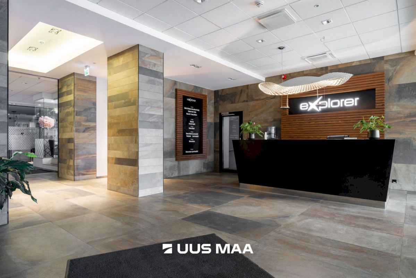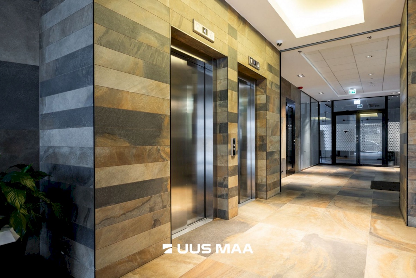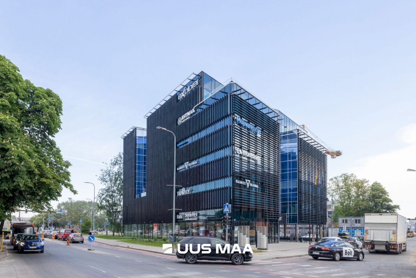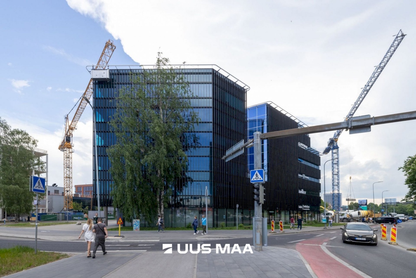For rent a prestigious and modern office space on the 2nd floor of the Explorer business building:
Total area: 748 m²
Spacious 40.4 m² lobby
Four meeting rooms. The largest is a 38.5 m² meeting room located right by the lobby.
The office has plenty of natural light and scenic views
High windows, allowing natural light to reach even the interior spaces in the center of the building
Several meeting rooms
Horizontal and vertical louvers protect the facade from the summer sun
Ventilation is divided into north and south zones, with over 50% more airflow on the sun-facing side, resulting in efficient energy use and an excellent indoor climate
Stylish 32.5 m² kitchen/lounge area
Multiple restrooms and one shower
Your company will be highly visible in Explorer, as advertising can be placed on the building, visible from the busy Mere puiestee street
Six parking spaces in the underground parking lot of the Explorer business building
Why choose the office space in the Explorer business building?
Located in the historic harbor area, Explorer is a 6-story business building that is more cozy, quiet, and private compared to typical large office buildings.
Explorer was the first building in Estonia to receive the LEED Platinum certification. LEED (Leadership in Energy and Environmental Design) certifications are internationally recognized for energy-efficient and environmentally friendly buildings.
Very convenient and quick access. You can easily reach it by ship, public transport, car, on foot, or by bicycle!
Explorer business building is just a few minutes’ walk from Porto Franco, the Old Town, the Rotermann Quarter, and the city center. The airport is only a 10-minute drive away. Nearby are bus and tram stops.
By car, you can access Explorer via Mere puiestee, and the vehicle can be left in the underground parking lot of the business building (where there is also an electric car charging station) or in nearby parking areas. Bicycle parking spaces are located on the parking level.
Technical features:
Ventilation: The building is equipped with a mechanical supply-exhaust ventilation system with rotary heat recovery. Cooling: The rental spaces are equipped with ventilation systems that can be controlled by room. The cooling system is chosen to be economical. Heating: The building has a radiator system that is controlled by room.
Energy: LED lighting is used in both common areas and emergency lighting. Solar panels installed on the roof produce approximately 9500 kWh of electricity annually for the building’s general power grid. Two electric vehicle charging points have been installed in the building.
Automation: The building is equipped with a system that allows real-time monitoring of current, long-term, and average energy consumption by cost categories and overall. The automation system controls both radiators and cooling, preventing inefficient energy use.
Unique facade solution: all walls are covered with LED panels, allowing the display of static or moving images in 360 degrees. Essentially, the entire facade of the building can be used as a large screen.
VAT is added to the price. Please contact us for more information.




