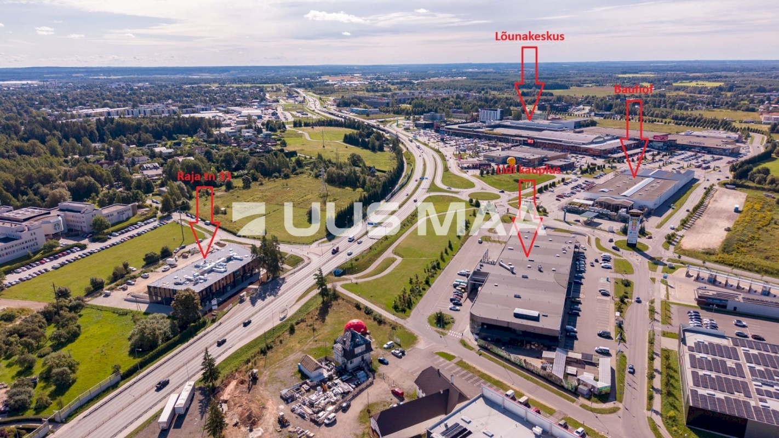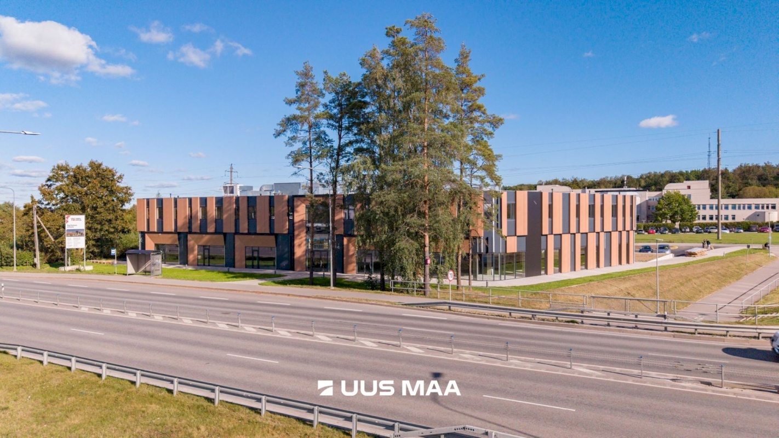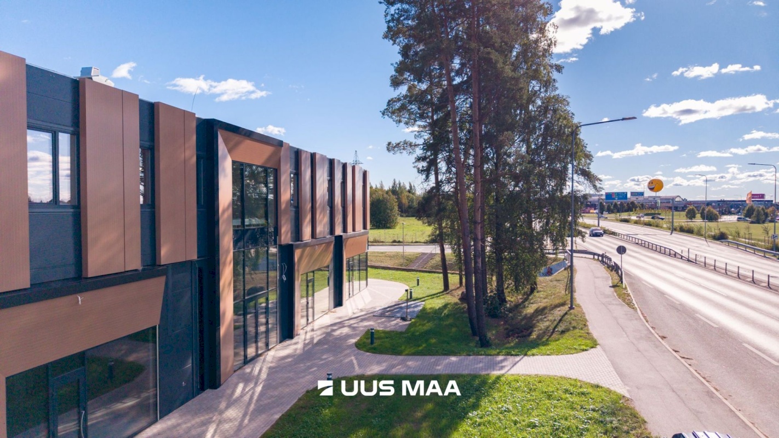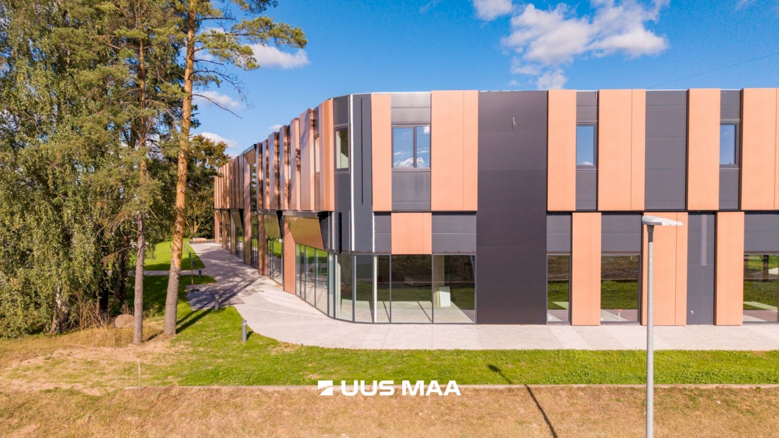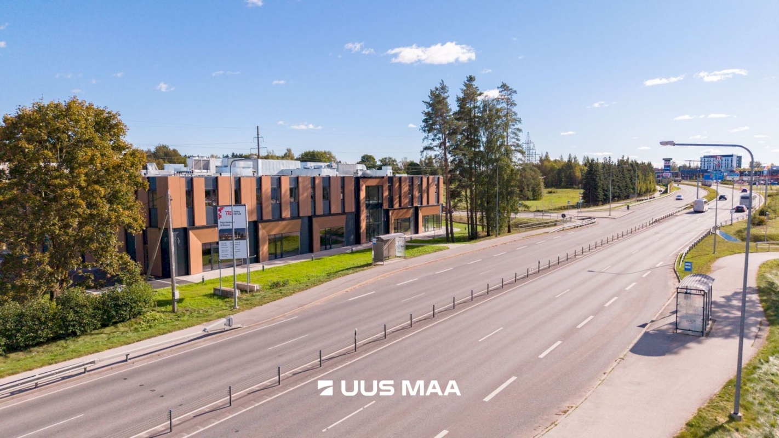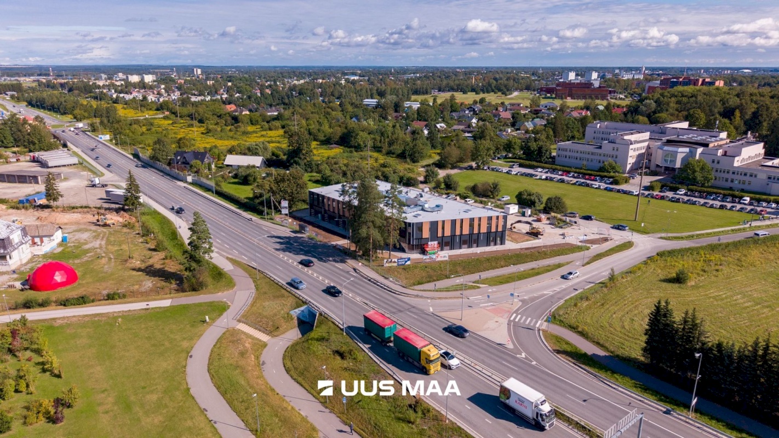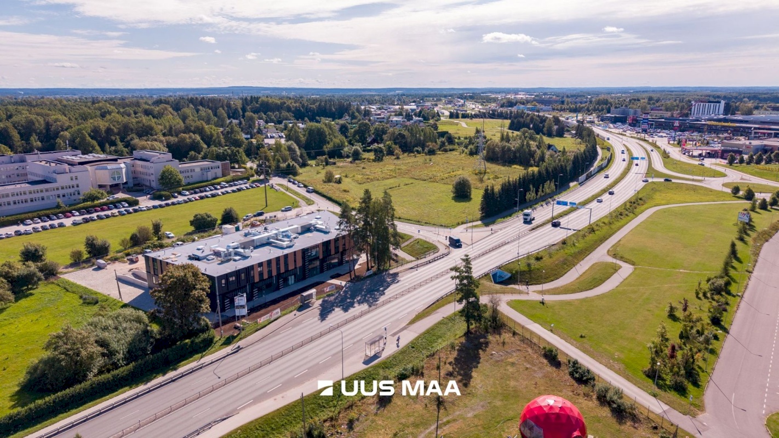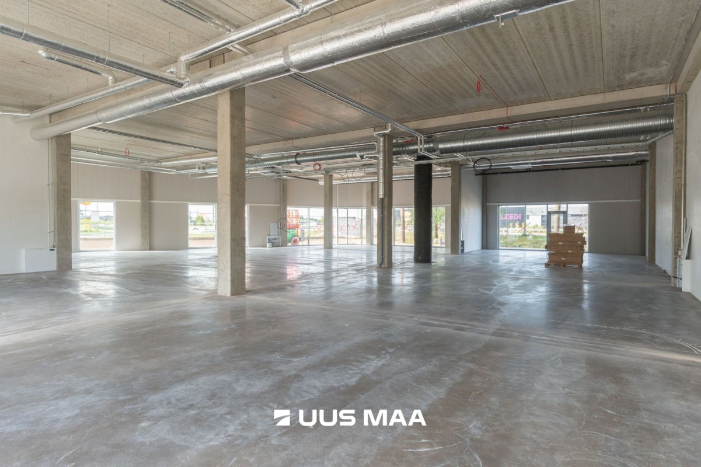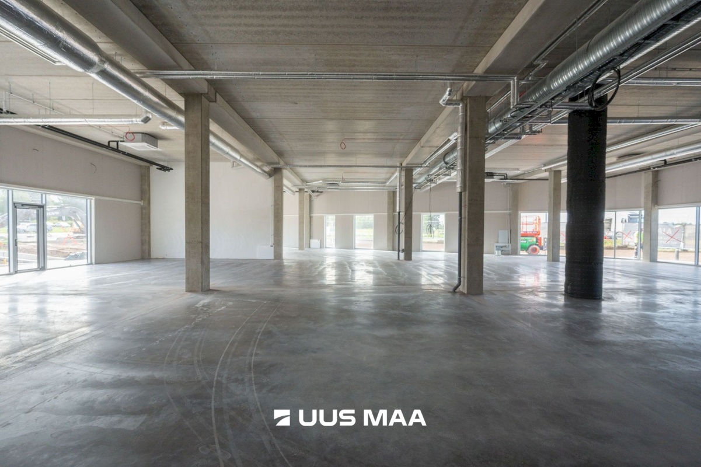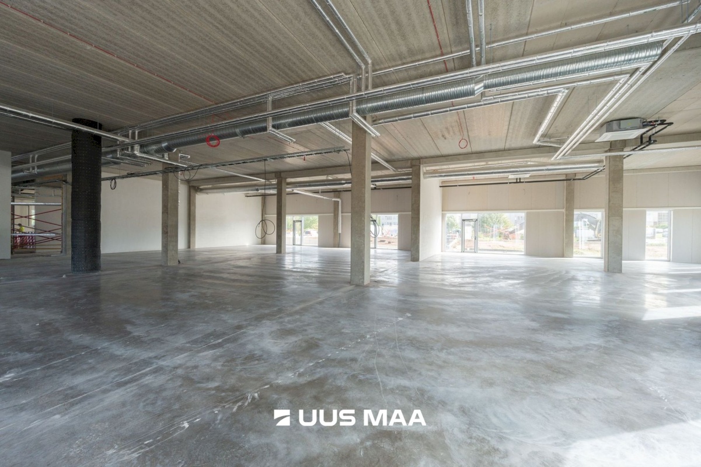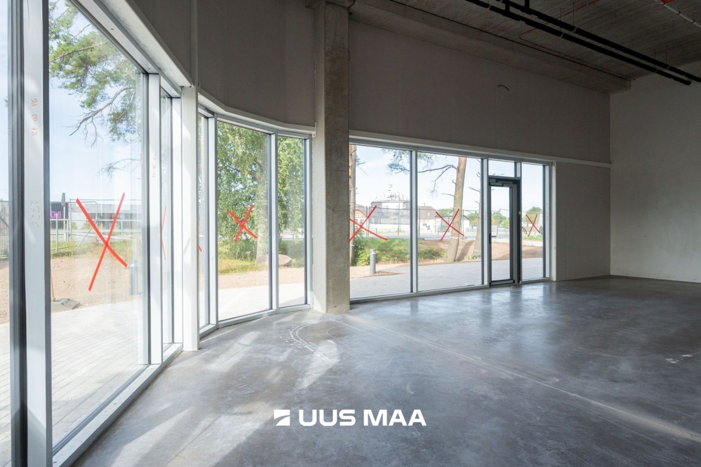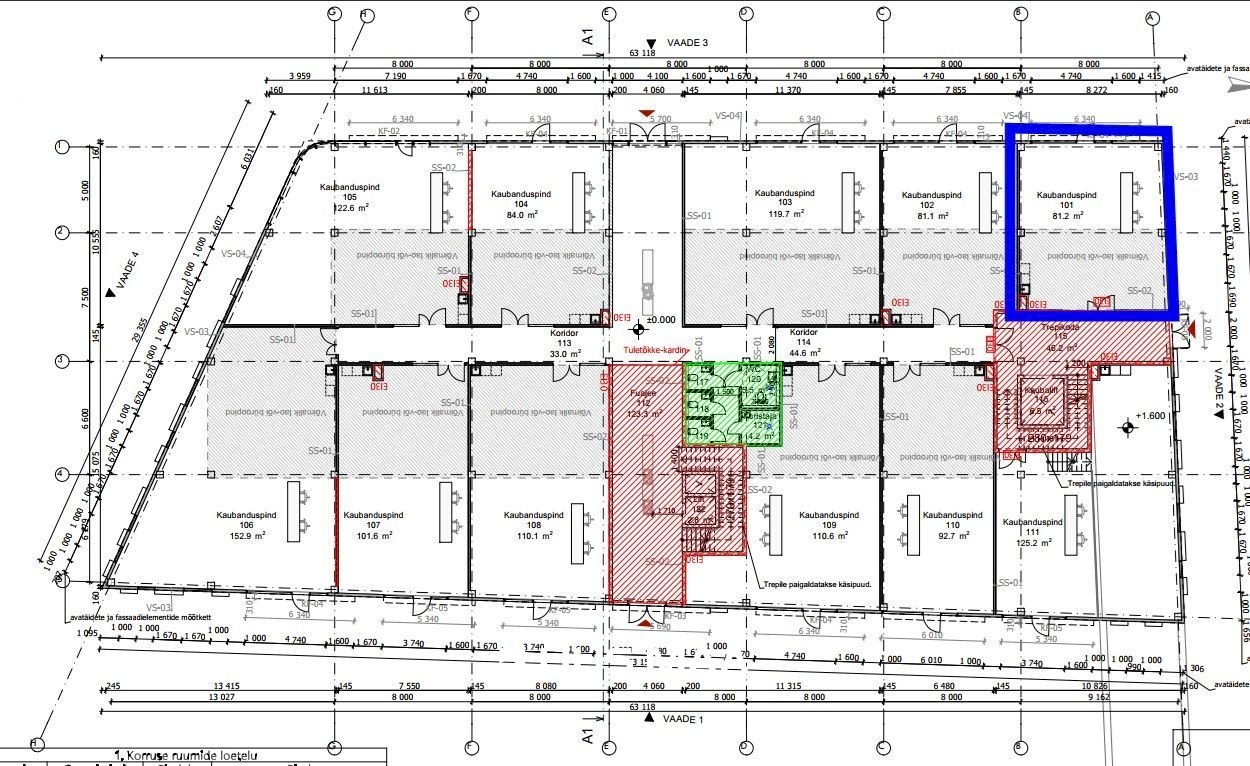A new commercial building located at the intersection of Raja Street and Lääneringtee in Tartu is a modern property with two above-ground floors and one underground level. Its architecture is bright, elegant, and well integrated into the surrounding environment. The project focuses on functionality, quality, and excellent visibility.
The first floor features commercial and service spaces with a total area of approximately 1,250 m², which can be used as one large commercial unit without the need to divide the space into smaller sections. The premises do not require the construction of separate corridors, allowing the entire floor area to be used efficiently for business activities.
If needed, the space can be flexibly divided into smaller units according to the tenant’s requirements. Thanks to the 5-metre interior height, it is also possible to add a mezzanine floor, which creates additional area and versatile usage options. All commercial units have separate entrances from the street.
The underground floor includes planned parking spaces as well as storage rooms and warehouse areas (with a total area of approximately 450 m²), providing additional convenience for businesses. A freight elevator connects the underground floor with the first floor, ensuring easy movement of goods between levels.
The building’s architecture is characterised by high-quality facade panels and distinctive architectural elements that give it a representative appearance. Canopies above the entrances create an inviting impression and emphasise the visibility of the commercial spaces.
Directly across the street is Lõunakeskus, the largest shopping centre in Southern Estonia, which brings a high flow of visitors to the area and ensures strong foot traffic for all commercial premises. Additionally, a public transport stop is located directly in front of the building, providing convenient access for both customers and employees.
Explore the project’s website at www.raja33.ee




