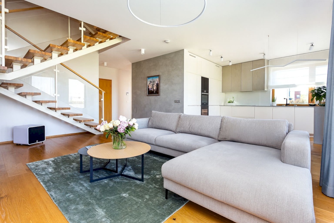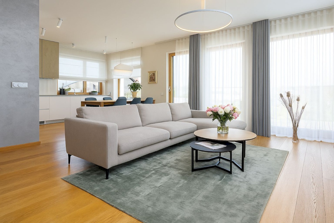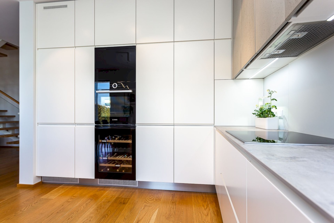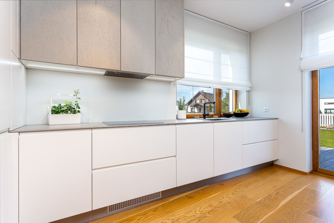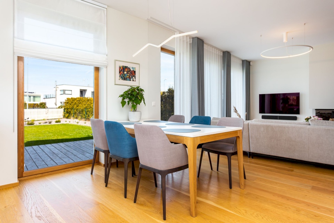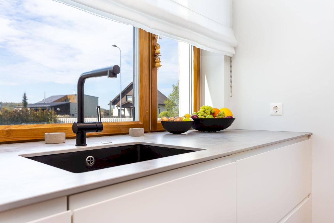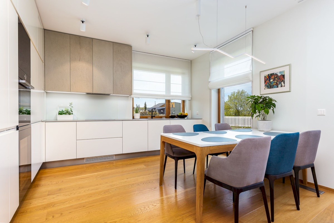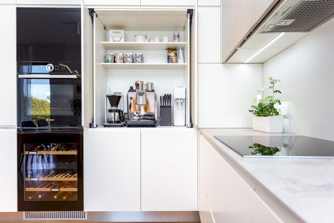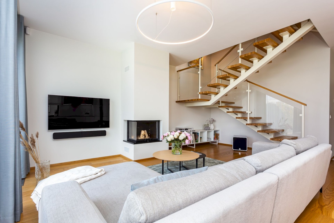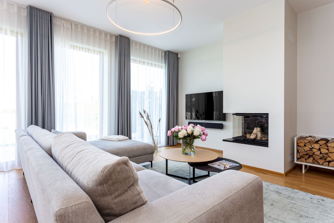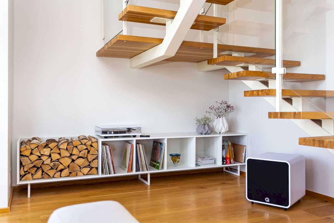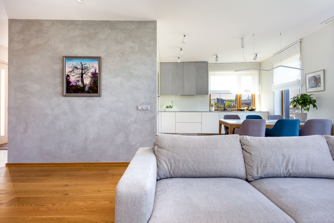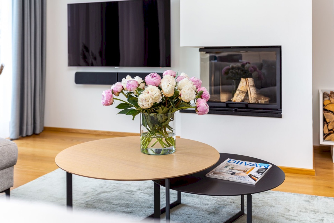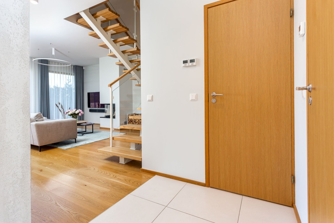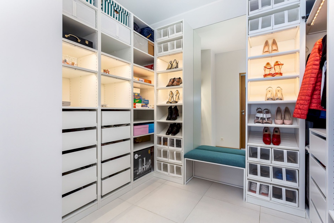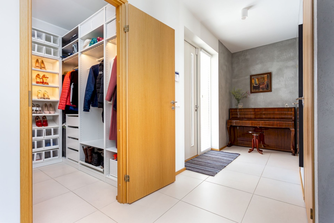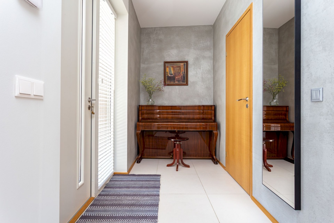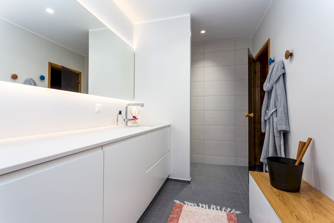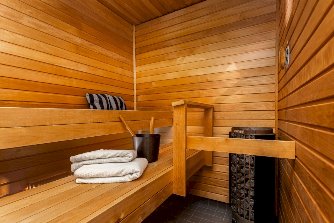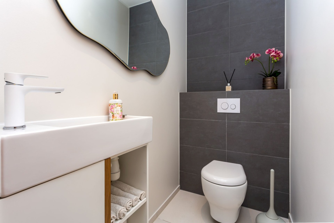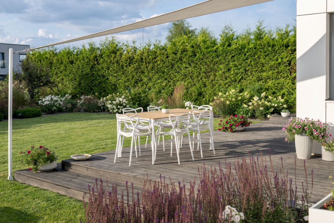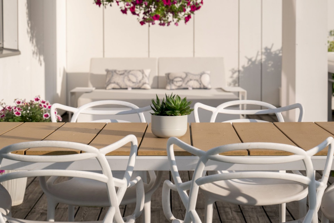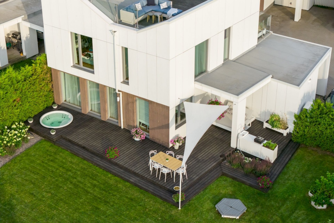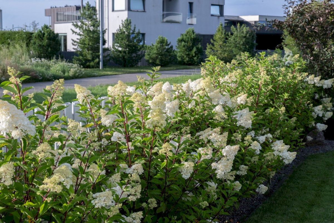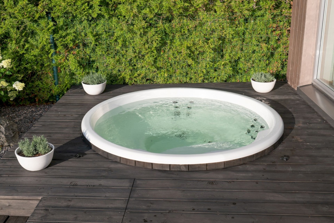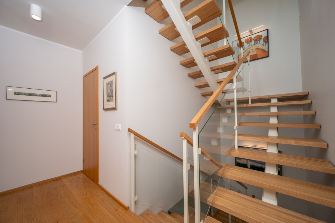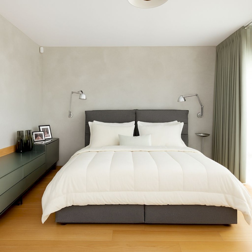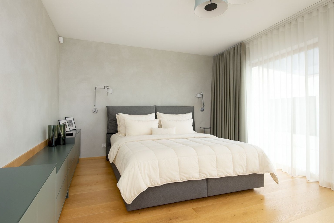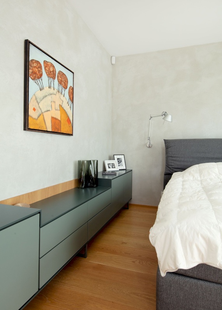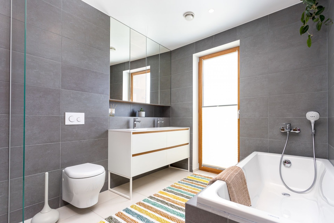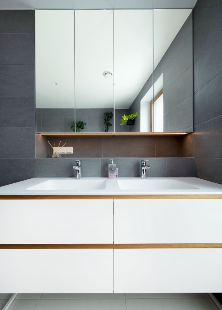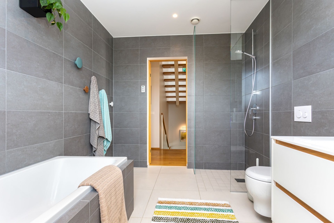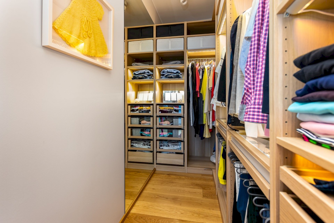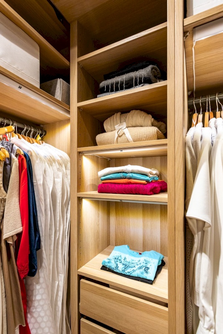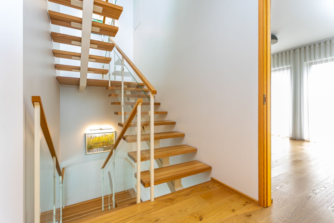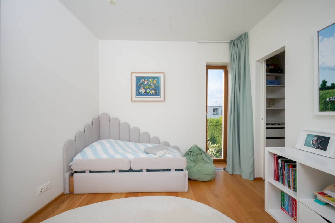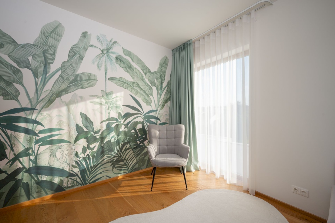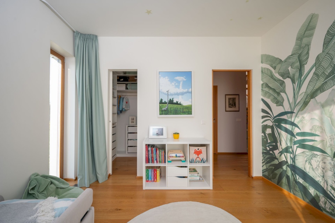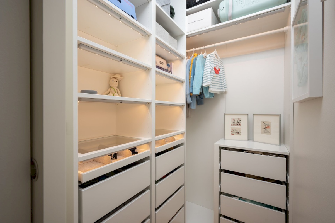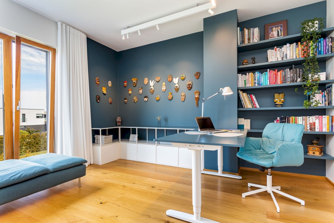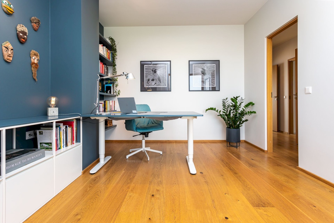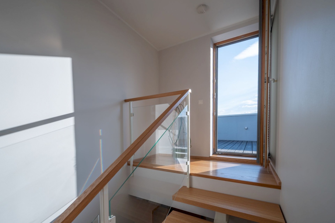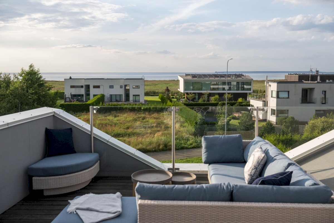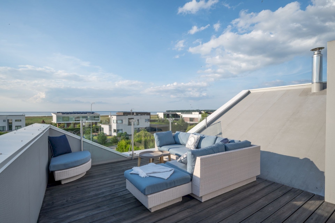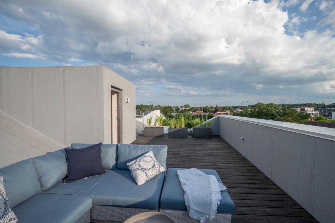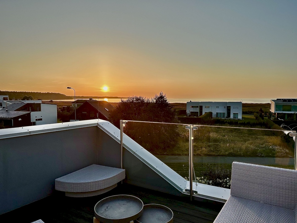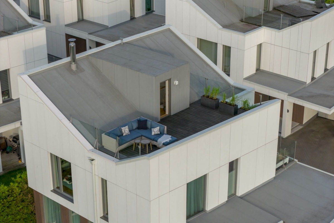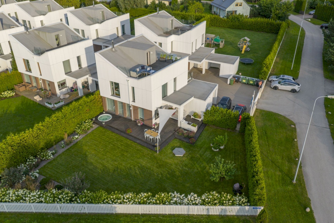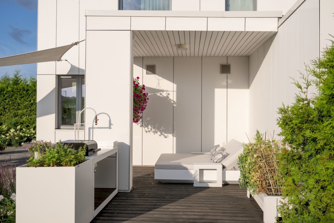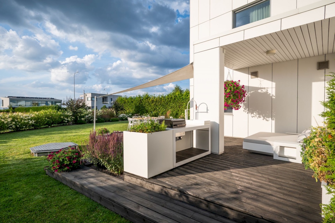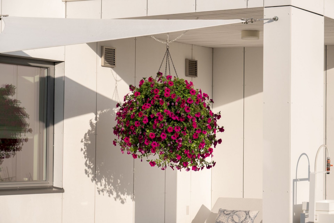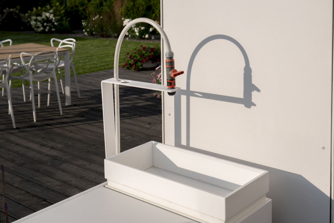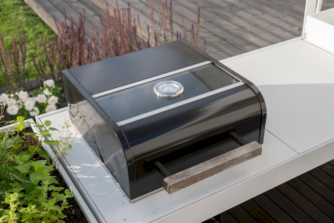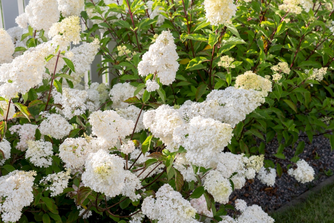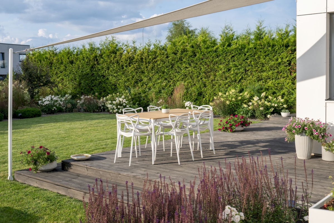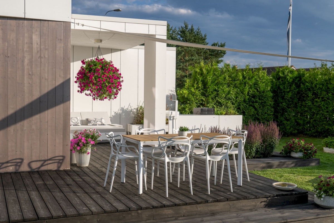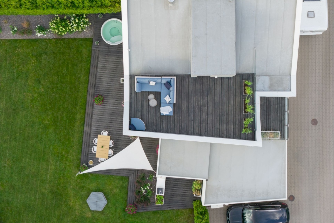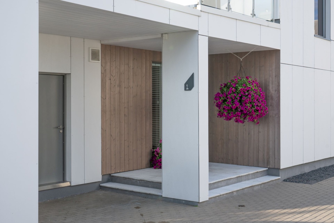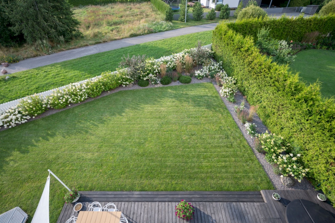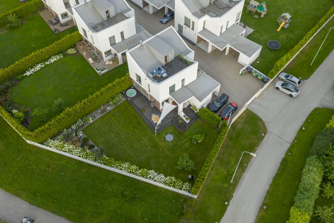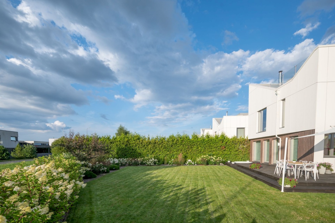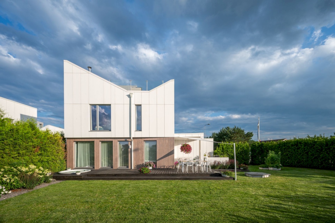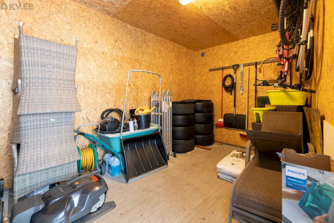Private and Modern Semi-Detached House in Tiskre
This contemporary home offers all the qualities of a private house. The thoughtfully designed residential community, consisting of eight homes by the sea, is located in a detached house area, only 1.5 km from Kakumäe beach. The houses alternate with carports that do not adjoin, making this a convenient alternative to a private home.
The exclusive project was designed by renowned architects Martin Aunin and Pia Tasa.
LAYOUT
The total area of the house is 261.2 m² (living space 158.5 m² + storage room 12 m², plus terraces/balconies across three floors totaling 90.7 m²).
GROUND FLOOR
Spacious living room with open-plan kitchen (43.3 m²), large walk-in wardrobe (6.7 m²), sauna, WC, and utility room.
SECOND FLOOR
Three bedrooms (26.7 m², 14.3 m², and 13.4 m²) and a bathroom with window and toilet.
THIRD FLOOR
A rooftop terrace (29.2 m²) with open sea views.
ADDITIONAL
Two private parking spaces in the courtyard and an external storage room (12.2 m²).
The spacious living room features floor-to-ceiling windows with beautiful views of the sea and courtyard, extending the living space outdoors. The kitchen solution is high-quality and well thought out, with plenty of storage and built-in appliances. A wood-burning fireplace in the living room adds warmth and coziness. The ground floor also includes a luxurious walk-in wardrobe, perfectly designed for shoes and outerwear.
The calm second floor is dedicated to bedrooms—two of which feature walk-in wardrobes and balconies. The large second-floor bathroom includes a window and a balcony with charming views of the sea and surroundings.
The third floor offers a rooftop terrace with sea views—an ideal place to enjoy family time, gatherings with friends, and stunning sunsets.
INTERIOR FINISHING
The bright and elegant interior finishing is in excellent condition. Built-in furniture is of high quality with practical, thoughtful solutions.
HEATING AND VENTILATION
Underfloor heating with air-to-water heat pump (Panasonic T-Cap 9KW) and individual room sensors with regulators. Modern technologies were used during construction, ensuring efficiency and energy savings for heating and water.
Ventilation system: Zehnder ComfoAir with heat recovery; ducts and vents are placed in the floor. The house is prepared for solar panels, with designated space for batteries under the roof. The building has an A-class energy rating.
ADDITIONAL INFORMATION
The condition of the house is very good: façade cleaning and fence painting were carried out in 2024, and outdoor terraces were repainted in 2025. The property is accessed through an automatic gate (phone or remote control). The courtyard has camera surveillance accessible via mobile phone.
(The selling price of €595,000 includes some of the furniture and appliances visible in the pictures. If you wish to purchase all the furniture and appliances, an additional €25,000 will be added to the price, please ask for more information).
PLOT
The landscaped garden with Deltalight designer lighting includes a spectacular wall of hydrangea bushes, Aspirin roses, sage, ornamental grasses, strawberries, raspberries, and golden rennet apples. The corner plot is extra spacious, private, and south-facing.
LOCATION
Tiskre is a seaside residential area. This calm and family-friendly environment is only 10 km from the city center. Nearby are Tiskre beach, Lucca restaurant, as well as Rocca al Mare and Tabasalu centers. The proximity of nature, hiking trails, and sea views make it an ideal living environment. Schools, kindergartens, and the new Tiskre Primary School are close by, with the nearest bus stop only 6 minutes away. All daily amenities are conveniently at hand.
An excellent choice for those who appreciate seaside living, peace, and privacy, while remaining close to the city.




