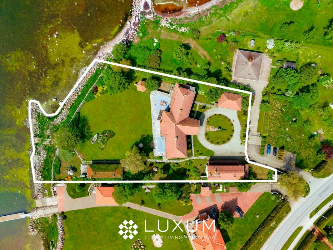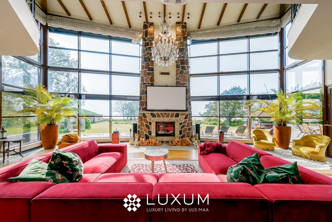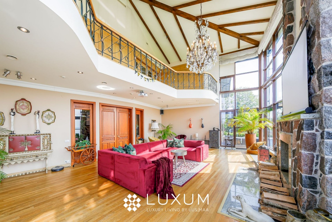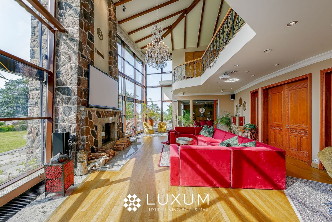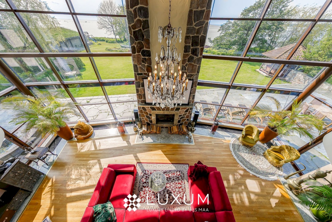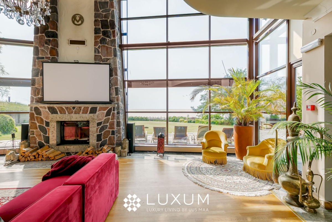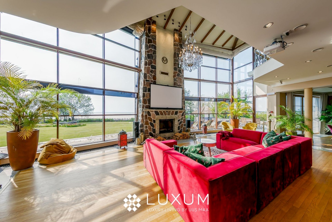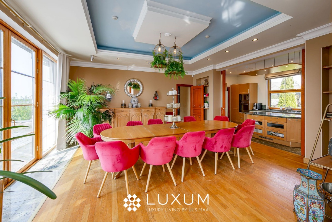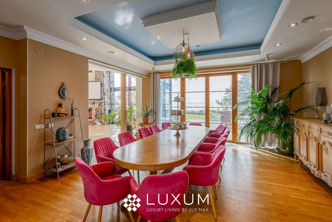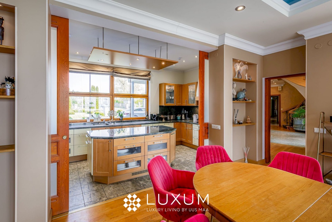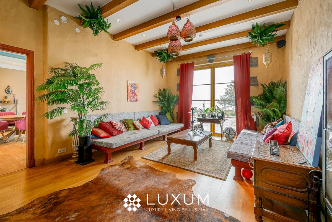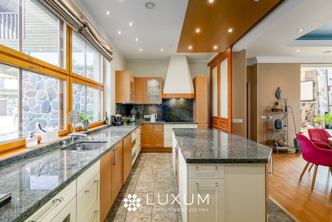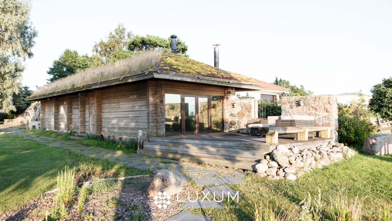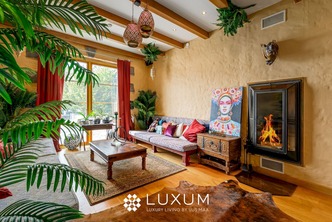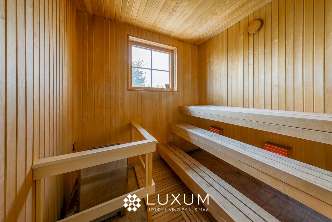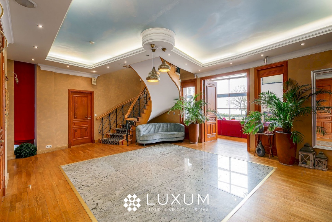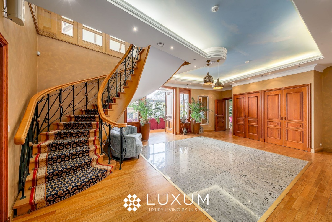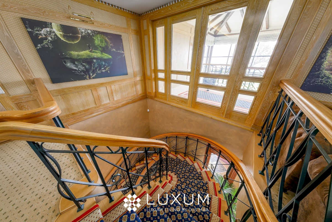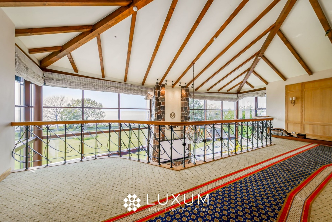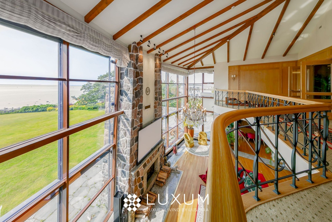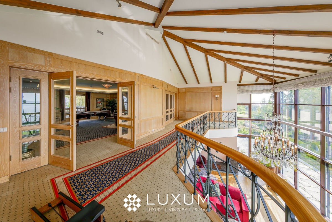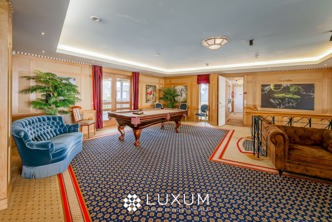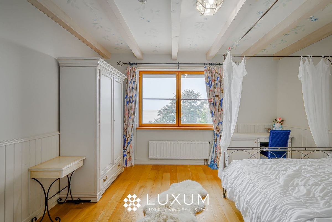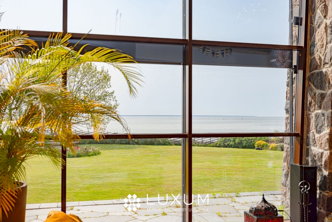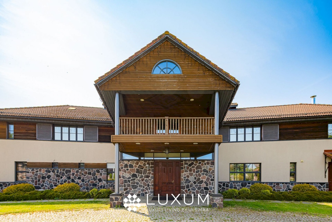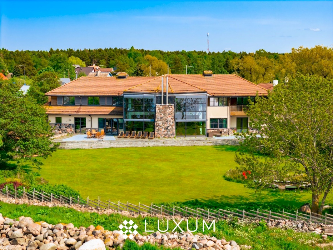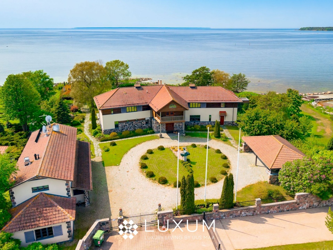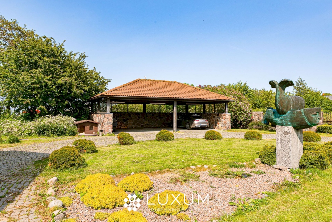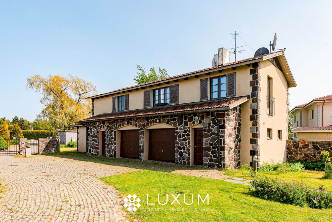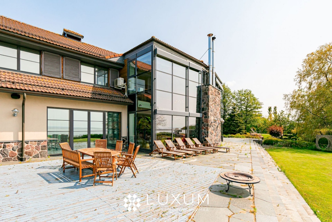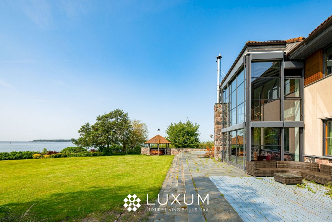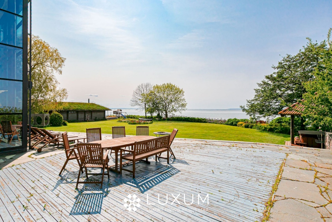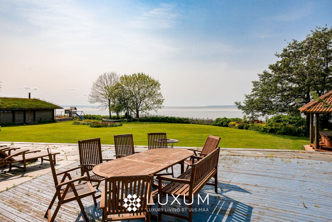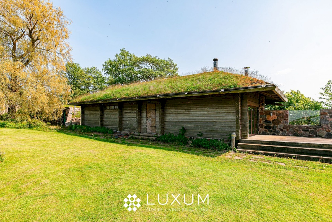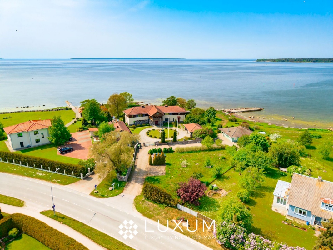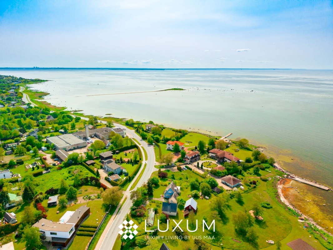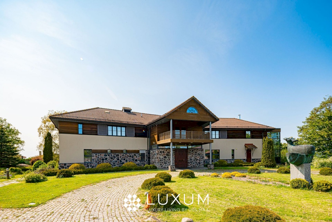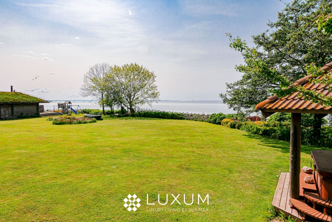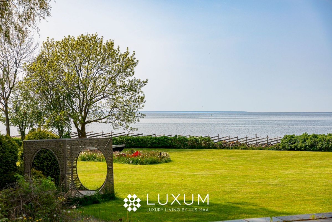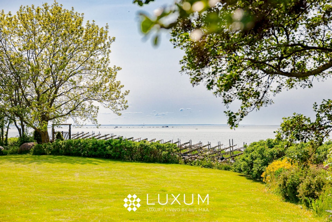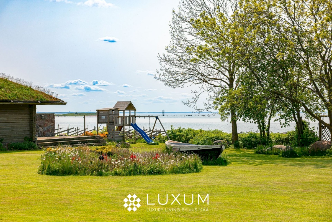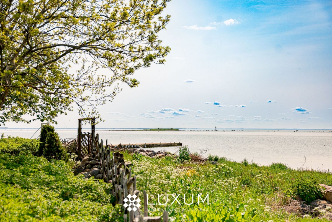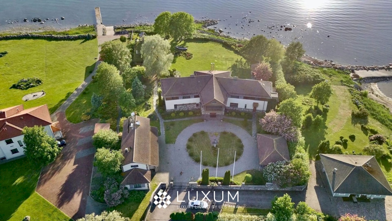A unique villa for rent in Viimsi, by the sea!
In a building complex resembling a manor, Spanish and Nordic architecture and design merge.
On a 6,143 m² property bordering the sea, there is a two-story main house/mansion, an outbuilding, a gazebo, a sauna and a tepenyaki barbecue house.
The house is rented with all the furniture in the pictures (without furniture if desired).
MAIN BUILDING
The heart of the grand villa (558.4 m²) is a fireplace hall towering through two floors with an equally high fireplace made of genuine country stones and a floor-to-ceiling glass wall (7m high), which allows you to enjoy the views of the entire sea and city panorama in full glory.
PLANNING
In the eastern wing of the first floor of the building, there is a two-room suite with a separate bathroom (77.2 m²). All windows in the suite have security blinds. The west wing of the building houses the kitchen, dining room with sea view, lounge, sauna and utility rooms. The dining room and lounge have direct access to the outdoor terrace facing the sea.
On the second floor of the building there is a spacious staircase with a beautiful sea view and six rooms with sea view and private bathrooms.
AUXILIARY BUILDING AND GARAGE (249.9m²)
On the first floor of the beautiful two-story stone building there is: a kitchen, laundry room and technical rooms and a separate two-door garage (52 m²).
On the second floor there are two bedrooms, a kitchen-living room, bathroom and a recreation room. In addition to the closed garage, there is an open garage for six cars to the right of the entrance.
COURTYARD AND ADDITIONAL BUILDINGS
In the private courtyard between the mansion and the sea there are:
a gazebo (12.5 m²), a country cellar (10.0 m²), a smoke sauna and a separate sauna building with a Tepanyaki-style barbecue house (60.8 m²). Jacuzzi with beautiful sea view.
COMMUNICATIONS
The first floors have underfloor heating pipes and the second floors have radiators as heating elements. The building has a built-in music system.
LOCATION
Villa Mary is located just a 15-minute drive from the center of Tallinn. The plot is located on the southern coast of the Viimsi peninsula and has a 72-meter coastline. The property, which faces the sea, catches the most beautiful sunsets and powerful views of the Tallinn skyline.
An ideal home for people who value privacy, spaciousness and timelessly stylish architecture!
TO RENT
It is necessary to pay one month’s rent, one month’s deposit and a commission fee.
You are welcome to take a look on site!




