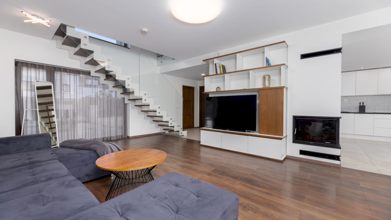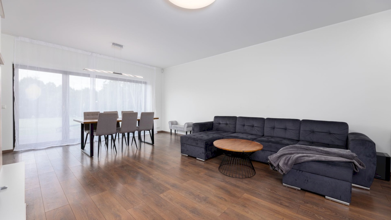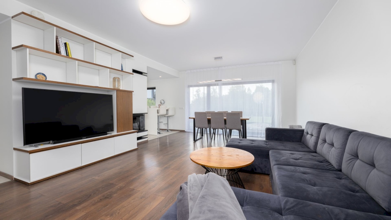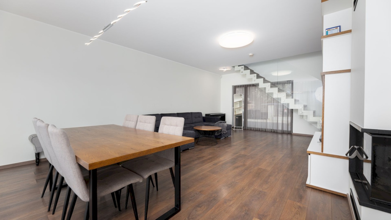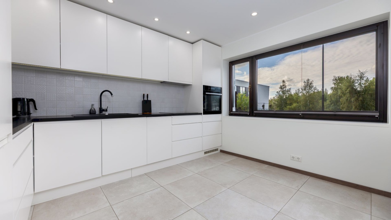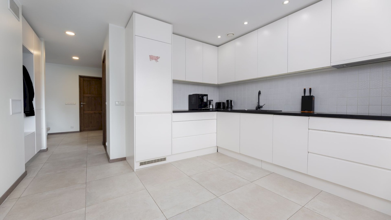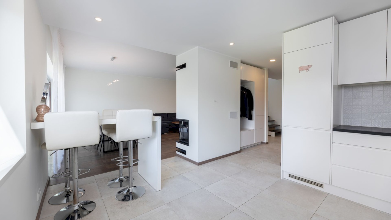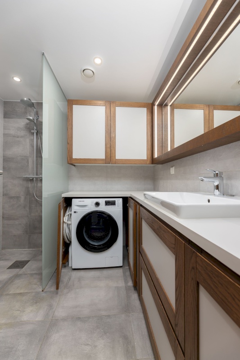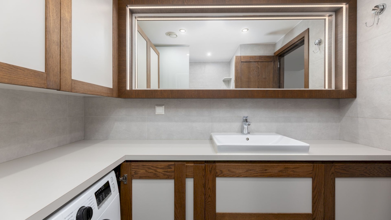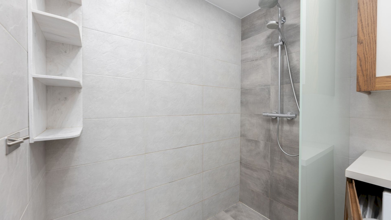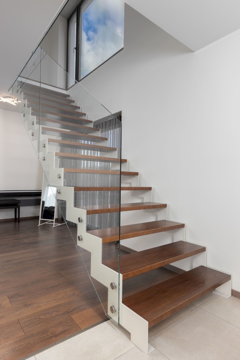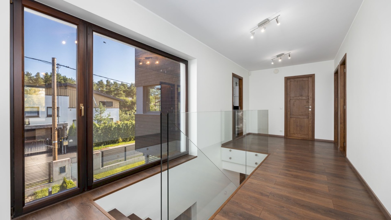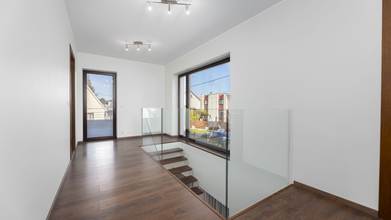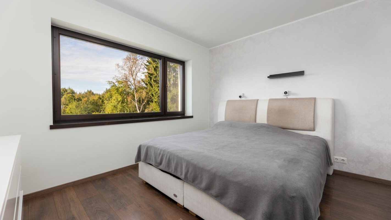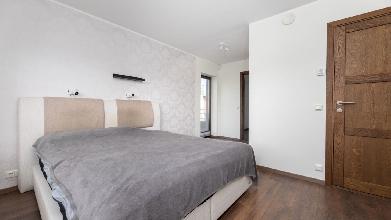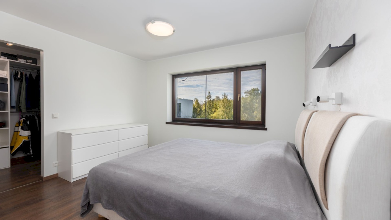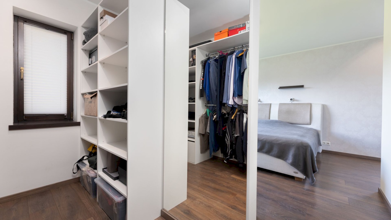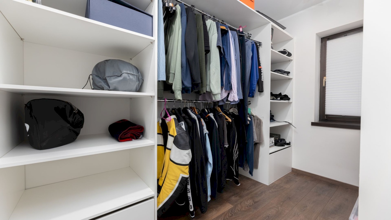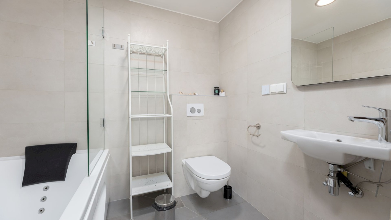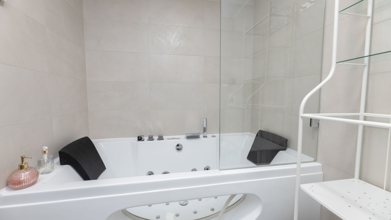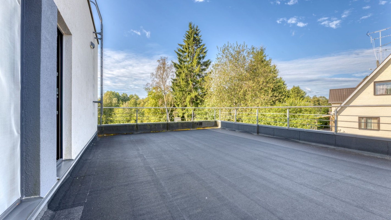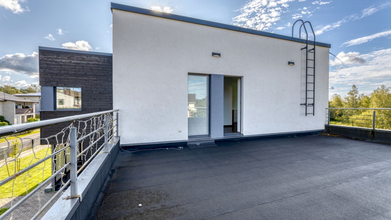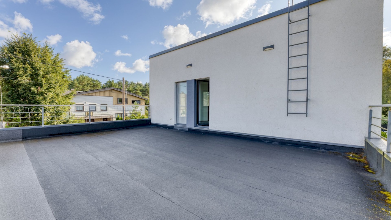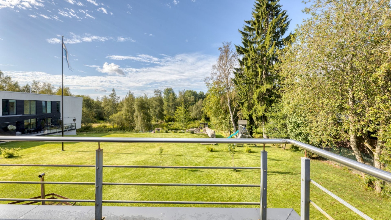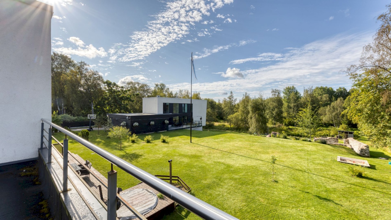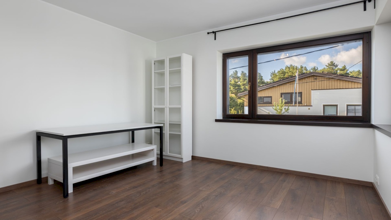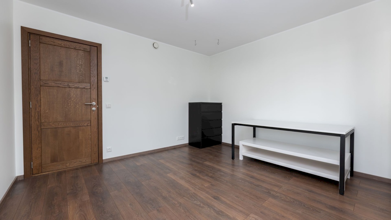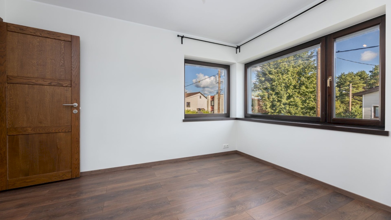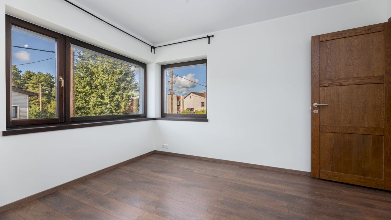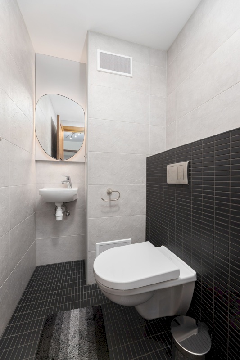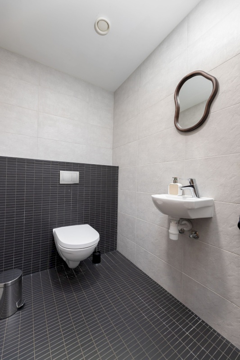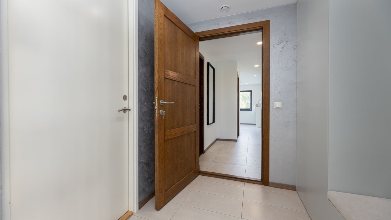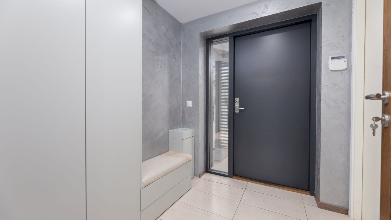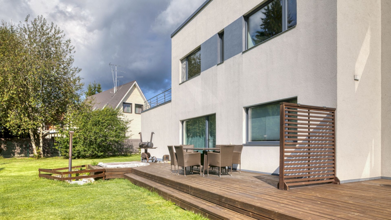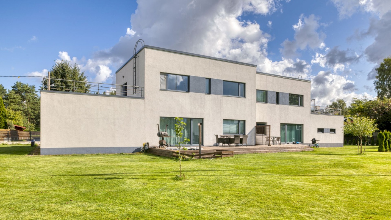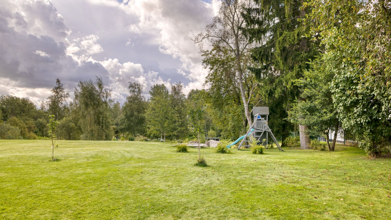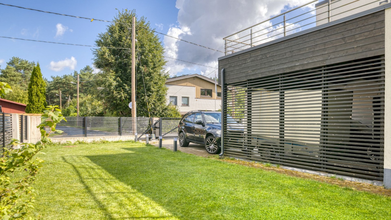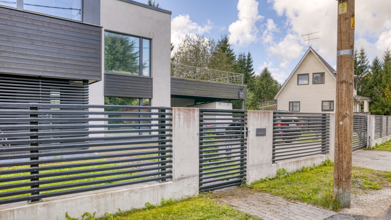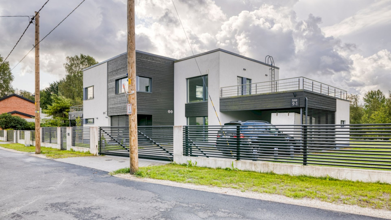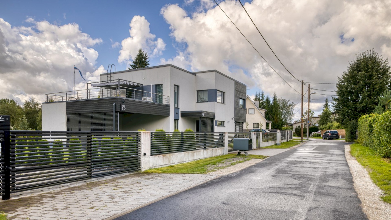FOR SALE: SPACIOUS, NEWLY RENOVATED SEMI-DETACHED HOUSE IN PÄÄSKÜLA!
For sale – a bright and functional semi-detached home in the green and peaceful Pääsküla area. The house is located on quiet and safe Ilvese Street, an ideal environment for a family who values privacy and greenery.
LAYOUT
The two-storey home is thoughtfully designed. On the first floor there is an entrance hall, utility room, separate guest WC, bathroom with shower and an open-plan kitchen-living room with access to a sunny terrace, where a hot tub is also located. On the second floor there is a staircase hall, a spacious master bedroom with walk-in wardrobe and en-suite bathroom with bathtub, two additional bedrooms and a third WC. From the staircase hall there is also access to a large 47.3 m² terrace.
TECHNICAL DETAILS
The building is connected to central water, sewage and electricity networks. All documentation is in order and a usage permit has been issued.
HEATING AND VENTILATION
Heating is provided by underfloor water heating with a gas boiler. The living room has a heat-storing wood-burning fireplace that adds coziness. The house is equipped with mechanical ventilation with heat recovery, ensuring fresh air and energy efficiency. Built according to Nordic insulation standards, the home is warm in winter and pleasantly cool in summer.
PARKING AND STORAGE
In front of the house there is covered parking for up to two cars and a separate 13.5 m² storage room.
LAND PLOT
The fenced plot of 1,475 m² provides privacy, greenery and open space. There is plenty of room for children to play or for gardening.
UTILITIES
Utility costs are reasonable and more detailed information can be provided during viewing.
LOCATION
Pääsküla is a highly valued residential area in Nõmme due to its green environment and convenient connections. Tallinn city center is only a 15–20 minute drive away depending on traffic. Within walking distance there are schools, kindergartens and sports facilities. Public transport is excellent with both train and bus stops nearby. The area also offers Pääsküla bog hiking trails, health tracks and illuminated jogging and ski trails – perfect for nature and outdoor lovers. Shopping centers such as Laagri and Järve are just a short drive away.
This home is ideal for a family that values peace, privacy and greenery, while still enjoying fast and convenient access to the city. Contact me for more information and to arrange a viewing.





