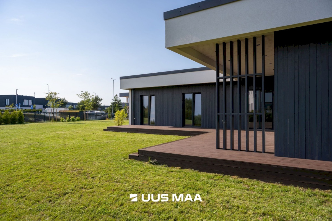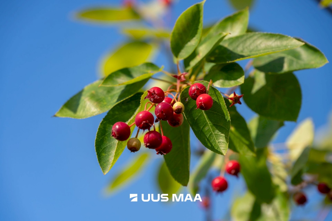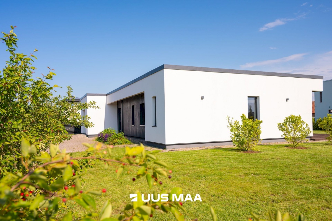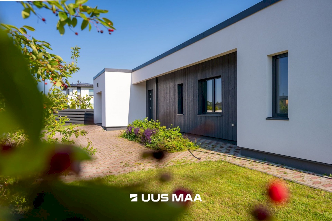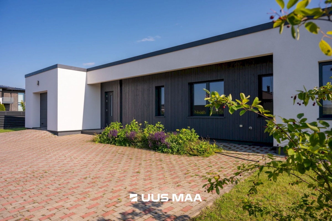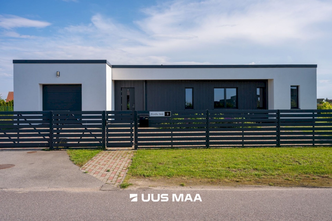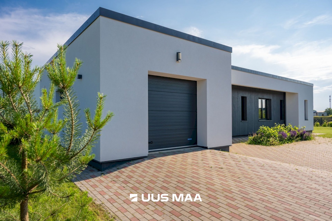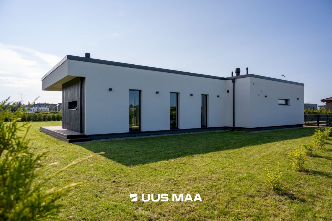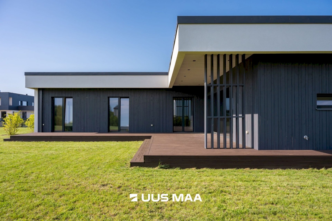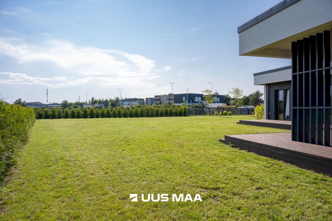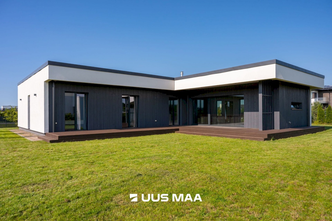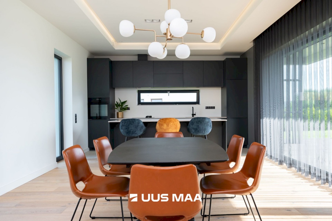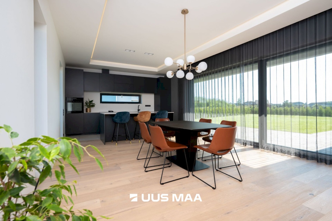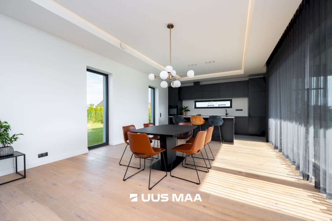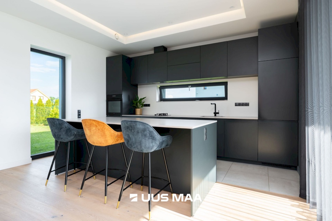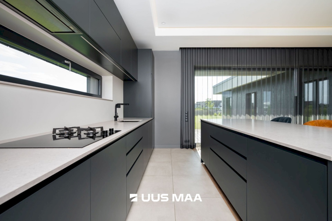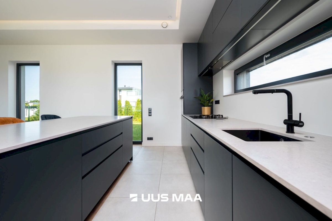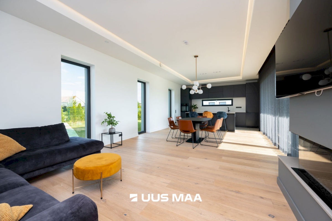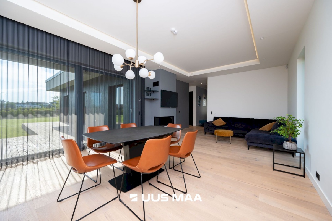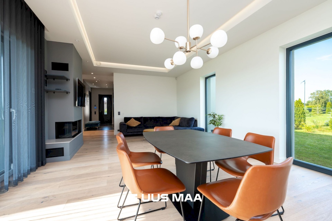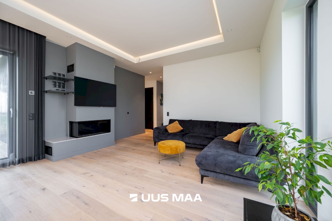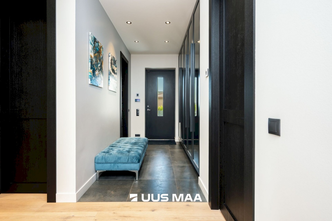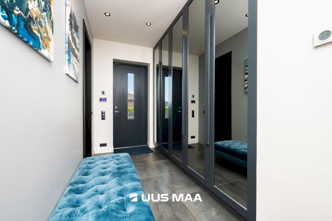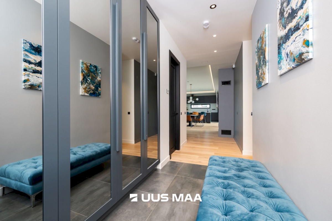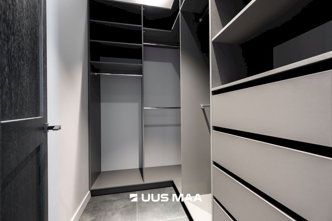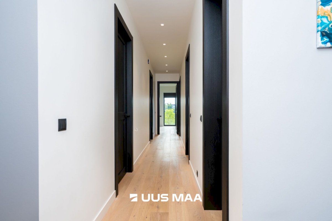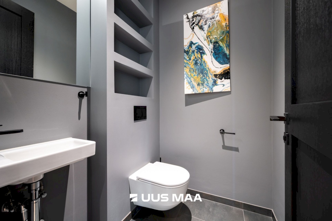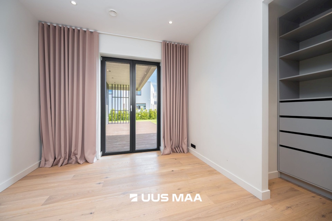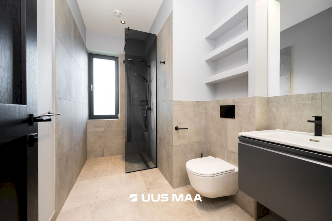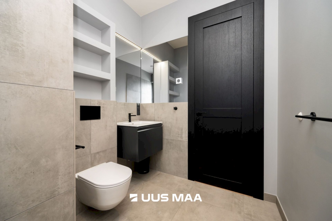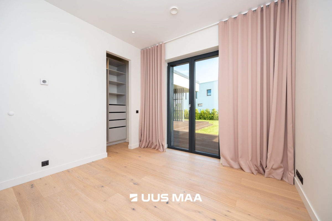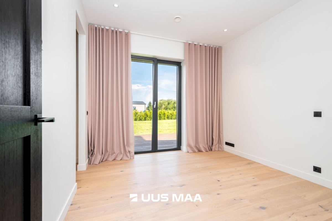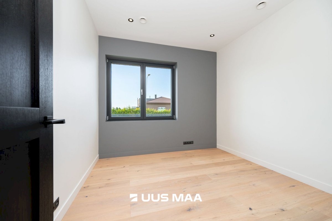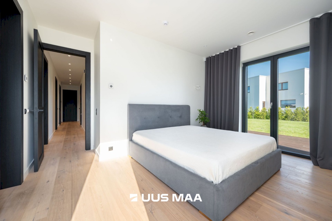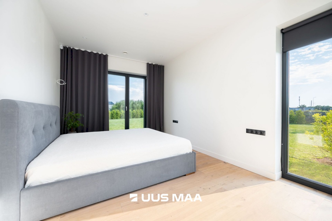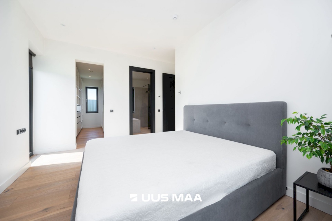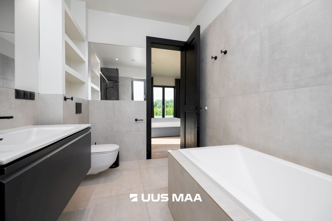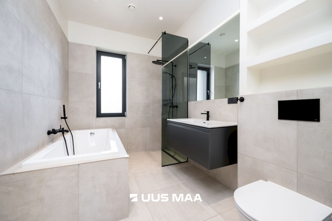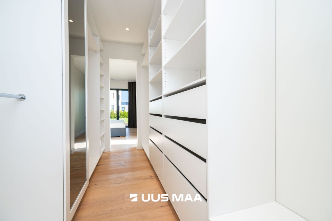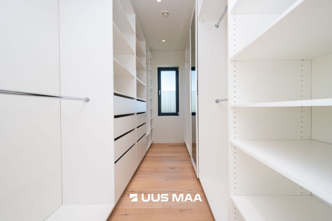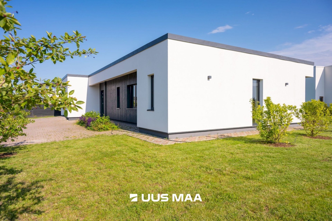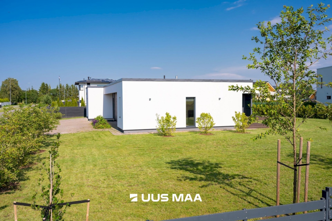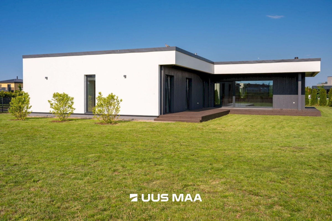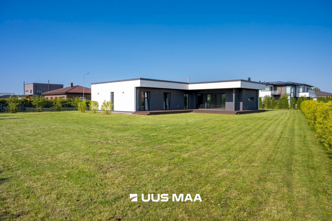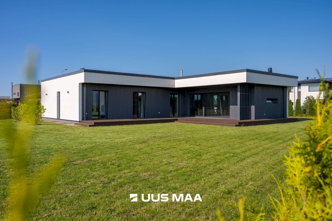Modern Home for Sale in Peetri – High-Quality Construction, Bright, Warm, and Move-In Ready!
Contemporary, minimalist-style, and highly functional single-family home located in the rapidly developing Peetri area. The house is in excellent condition, has been very well maintained, and has recently undergone a light renovation, giving it a fresh and renewed feel.
The home is available immediately – contact us and come see it for yourself!
General Information:
Total area: 169 m²
Roof area: 225 m²
Completion date: August 2020
Layout: 4 bedrooms, 2 bathrooms + guest WC, spacious open-plan living room and kitchen, utility room, and garage
Energy-efficient water-based underfloor heating and heat recovery ventilation system
Remote-controlled gas fireplace in the living room
Heated garage floor, with a drain area ideal for rinsing shoes or washing pets
Individually adjustable room temperature in every room
A 2.5-meter roof overhang above the terrace, providing shade and helping maintain a stable indoor temperature
Monthly Utility Costs:
Heating and hot water (gas): up to €230/month in winter; approx. €30/month in summer
Electricity: approx. €70/month
Water and sewerage: approx. €30–40/month
Location and Surroundings:
This property is located in a highly accessible area in Peetri, offering a convenient and family-friendly environment.
Bus stops just 200 meters away
Nearby amenities include: Peetri Selver, Consum grocery store, Peetri Kindergarten and Primary School, Aruheina Kindergarten, and Järveküla School
A planned park will border one side of the property
Layout and Interior Finishes:
Spacious living room and kitchen with large windows (2.4 x 5 m); sliding doors lead directly to the terrace
Ceiling height of 3 meters, providing a bright and airy atmosphere
Kitchen is equipped with both electric and gas stovetops, quiet and powerful range hood, HDMI and USB wiring
Bedrooms feature walk-in closets and terrace-access glass doors
The master bedroom includes a private bathroom with a bathtub and a large walk-in closet
Entryway with another walk-in closet and a large built-in wardrobe
Construction Quality and Technical Details:
Foundation dug down to bedrock, ensuring strong support
Radon protection and EPS 100 insulation installed
Exterior walls built from Bauroc blocks and insulated with 200 mm mineral wool
Façade includes RKL Facade wind barrier, ventilation gap, and vertical wood cladding or plaster system
Triple-glazed wood-aluminum windows from Rekman AS
Custom-designed black solid wood interior doors with magnetic locks
Roof built from laminated timber, with OSP boards and two layers of rolled roofing material
Ceiling insulation: 350-400 mm of spray foam
Additional Information:
The home was previously rented to a lovely family. It is currently vacant and move-in ready – no delays, no waiting!
Contact us today and come see your future home!
This is the ideal residence for those who value quality, comfort, and an excellent location.





