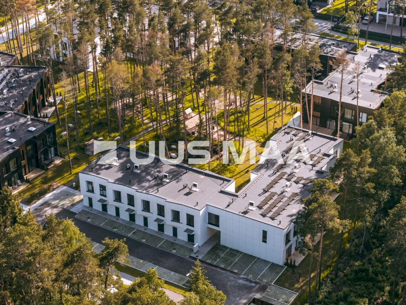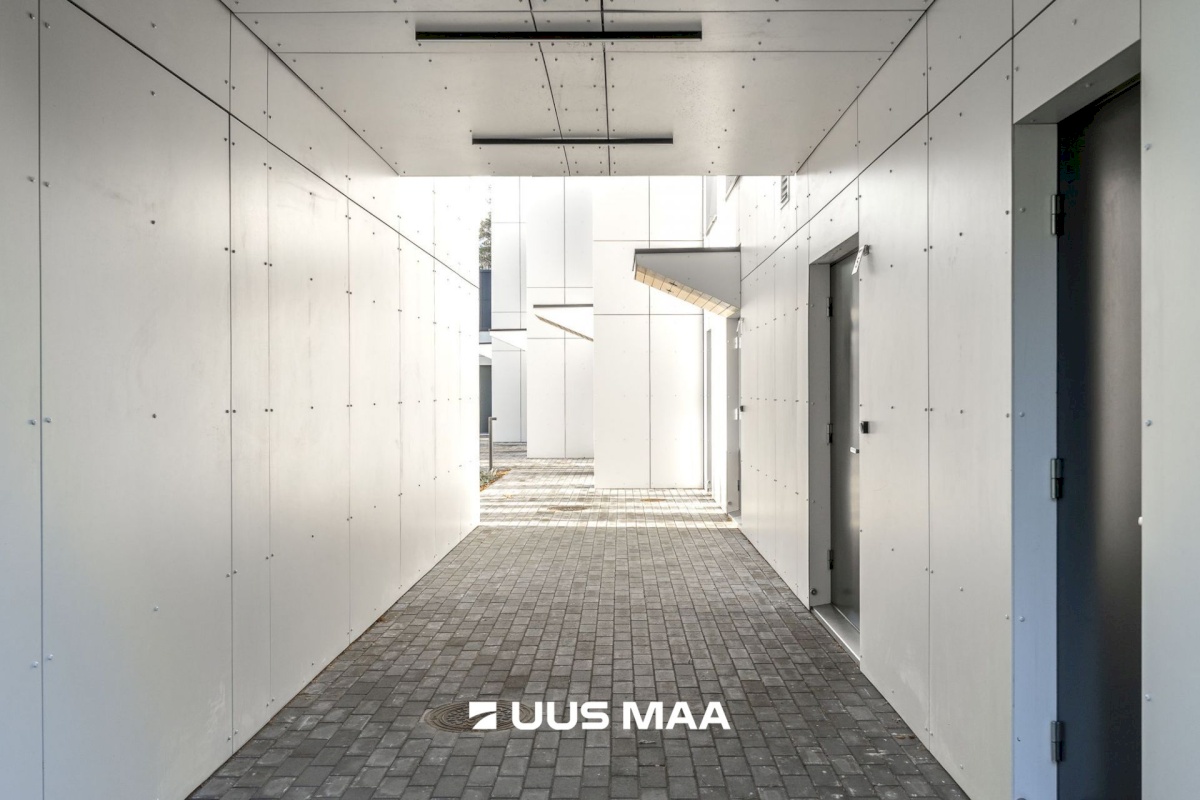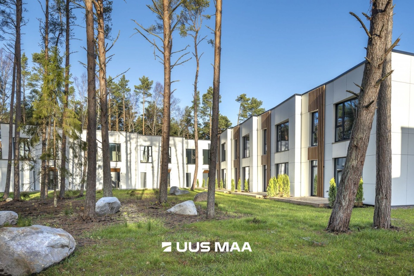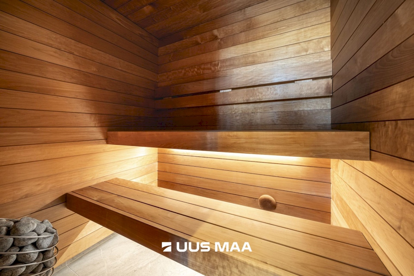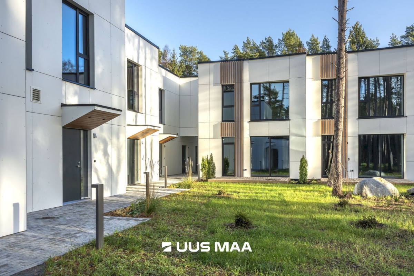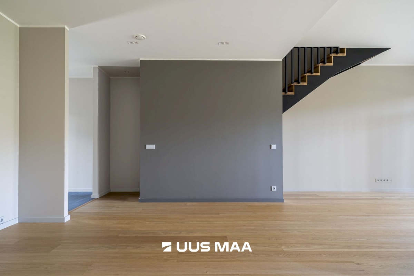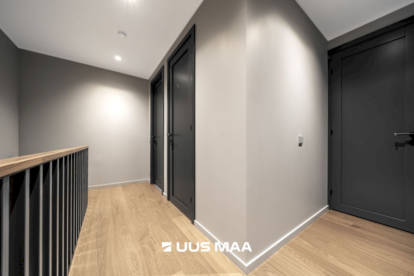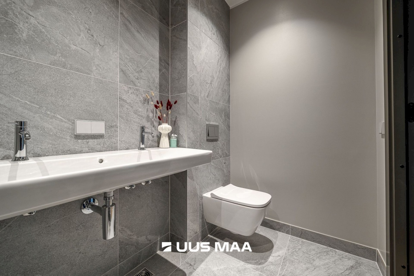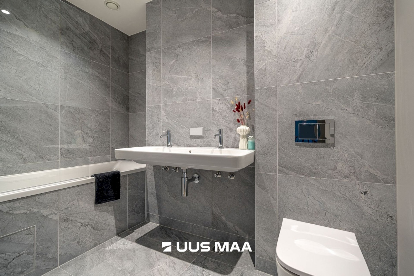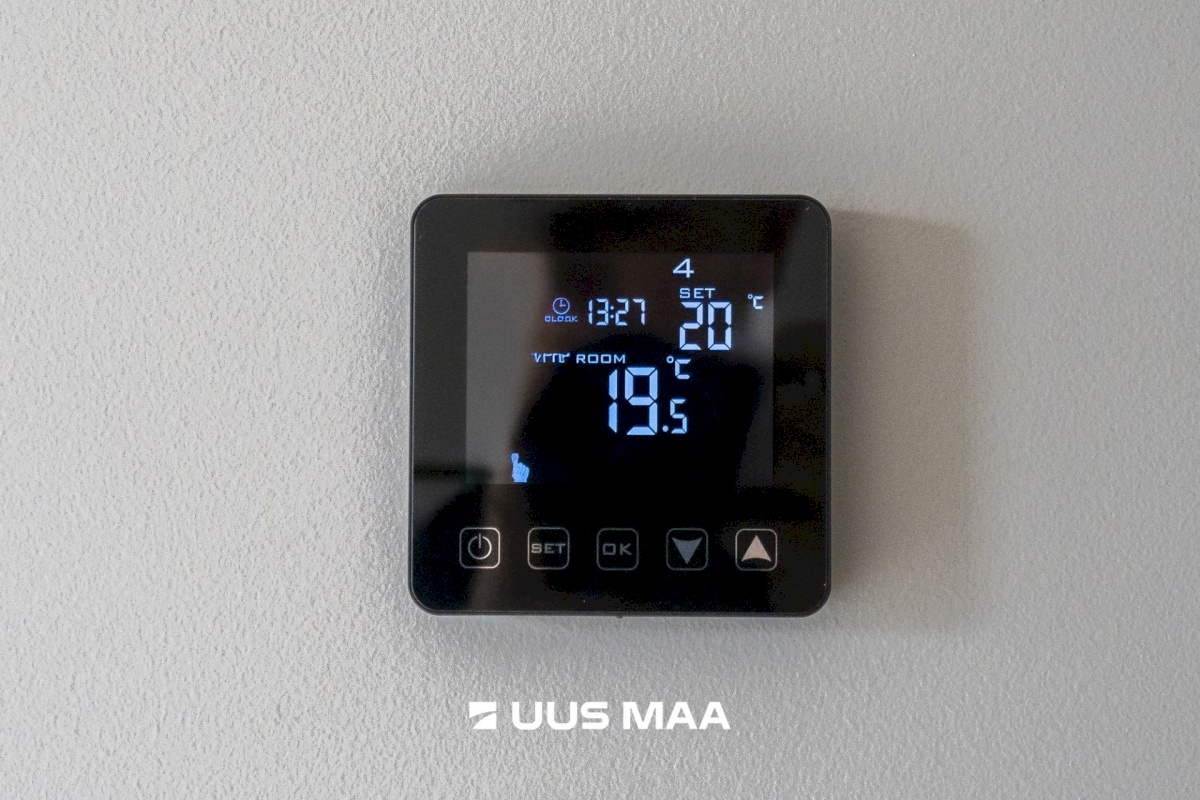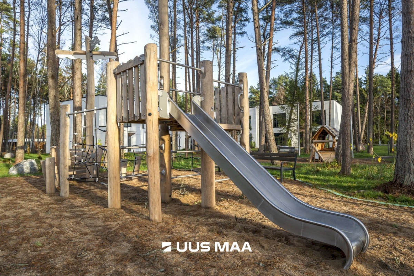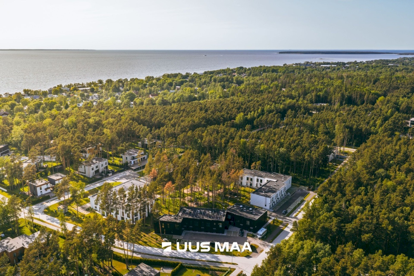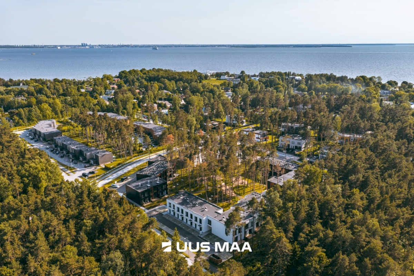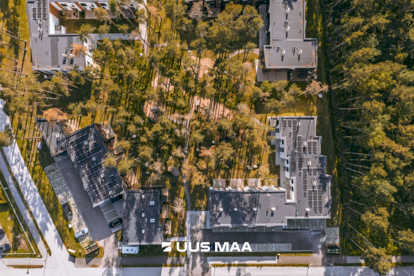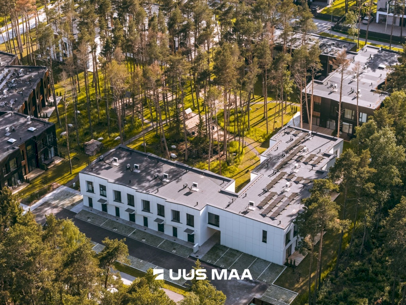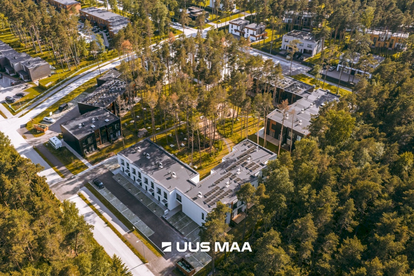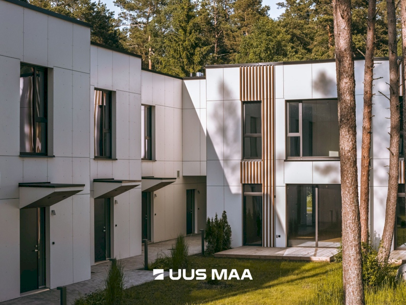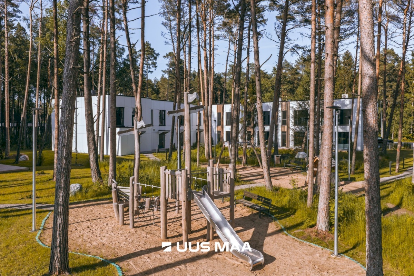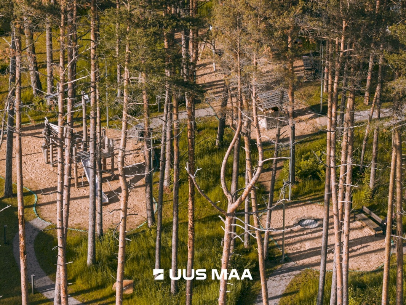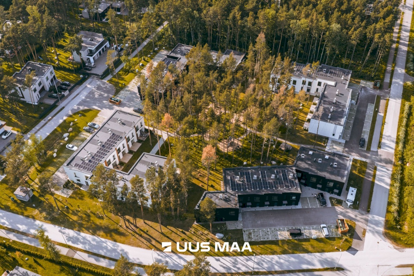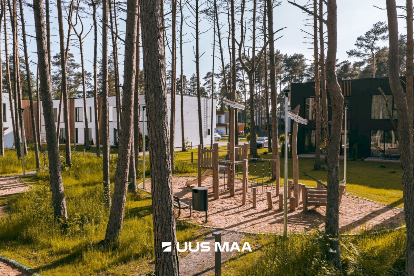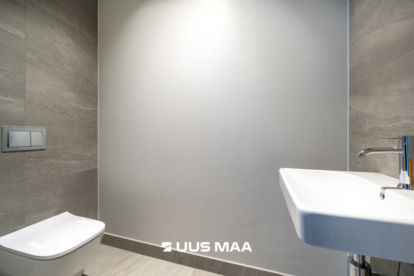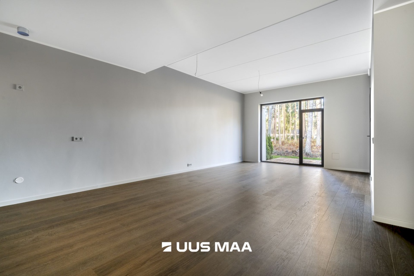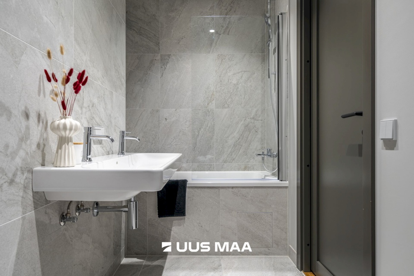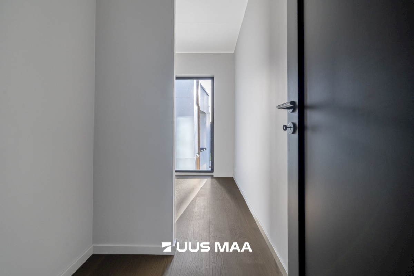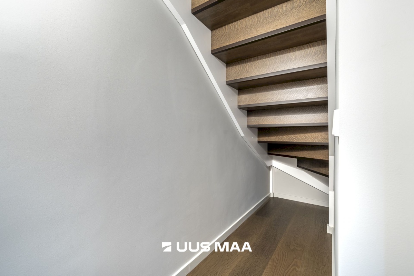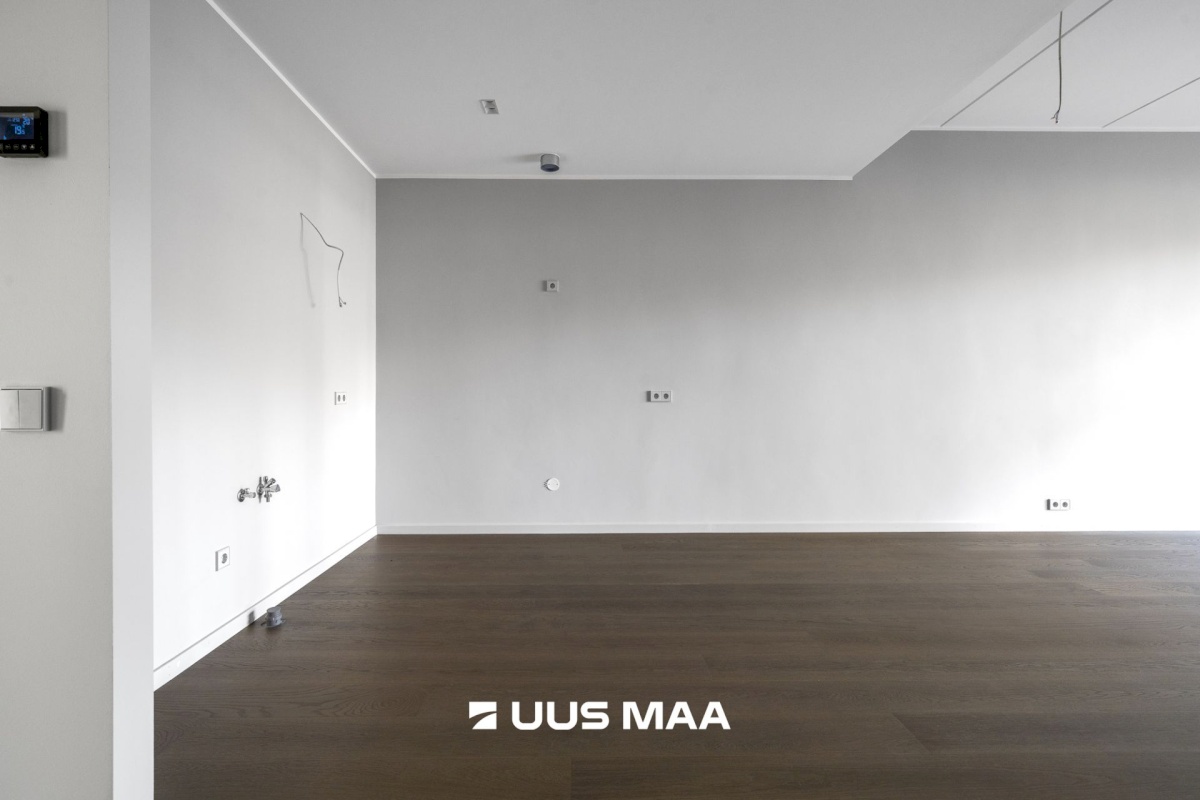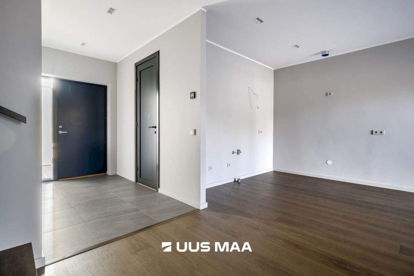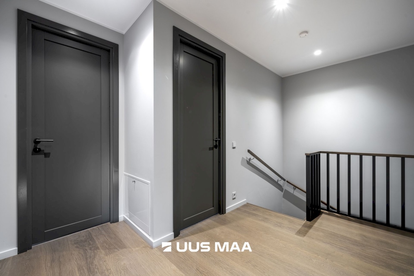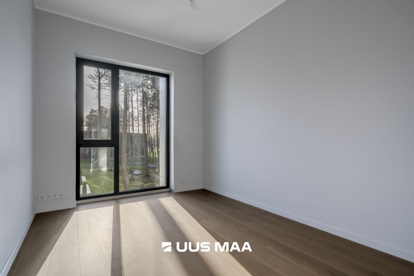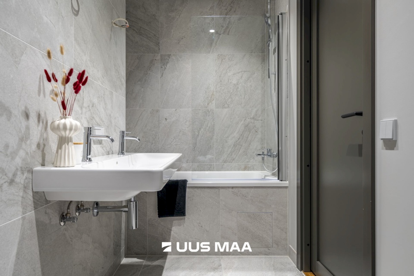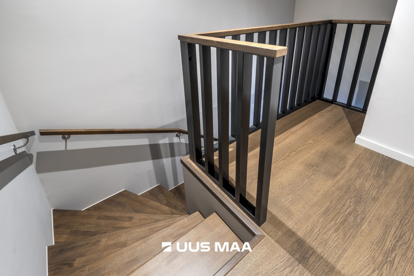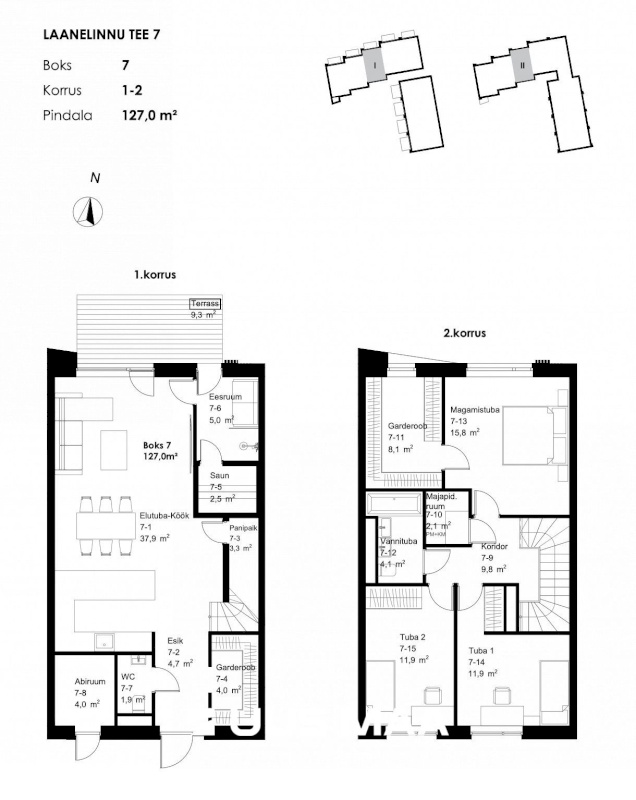Life in pine-scented Laaneserva flows to the rhythm of rustling trees and sea air.
Living within the forest on the Viimsi peninsula, it’s easy to forget that the capital is just a 20-minute drive away.
Laaneserva is located in a nearly ideal spot – perfect for those who want to be away from city noise, yet still close to Tallinn.
The peace and quiet, proximity to the sea, and beautiful walking and fitness trails bring joy to both body and soul. And when you’re in the mood for city buzz, all you need to do is step out of the forest.
UNIT NO. 6, 7, 8
Perfect for a family that enjoys the simplicity of apartment living but wants the advantages of a house – a beautiful natural setting, private sauna, separate entrance, and a personal terrace.
On the spacious ground floor, there’s an open-plan living room and kitchen, a sauna with a lounge area and direct access to a private pine-forest-facing terrace, a large walk-in wardrobe, storage under the stairs, and a WC.
Upstairs, you’ll find four bedrooms, a bathroom with a bathtub, and a separate utility room. All bedrooms are spacious and full of natural light.
Interior design package TALV has been used in Unit No. 6.
Interior design package KEVAD has been used in Unit No. 7.
Interior design package SUVI has been used in Unit No. 8.
THE HOUSE
The row houses are built from solid concrete blocks (240 mm sound-insulated walls between homes), with hollow core slabs for intermediate and roof structures.
The façades are finished with top-quality Swiss panels Swisspearl Largo.
Windows are high-quality triple-glazed PVC with black frames.
Ceilings are higher than average:
– Ground floor: 2.90 m clear height in living room, 2.60 m suspended ceilings.
– First floor: 2.70 m clear height in bedrooms, 2.40 m suspended ceilings.
Interior doors are also higher – 2.30 m.
Efficient air-to-water heat pump system with water-based underfloor heating throughout, room-specific thermostatic control.
Individually controlled heat recovery ventilation.
Energy class: A.
Solar panels are installed on rooftops.
YARD AREA
The Laaneserva courtyard is designed with families and children in mind.
In the center of the houses is a lovely landscaped park with a large playground for all children.
The inner courtyard is completely car-free.
LOCATION
Laaneserva row houses are located in Haabneeme, Viimsi municipality. A location conveniently close to Viimsi Keskus, schools, a cinema, spa, and restaurants – and also close to the beautiful and popular Haabneeme beach.
📞 Your new home is waiting! Call and let’s go see it together!




