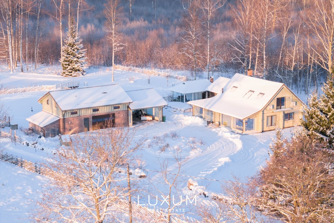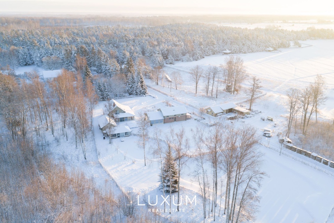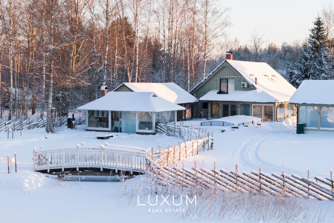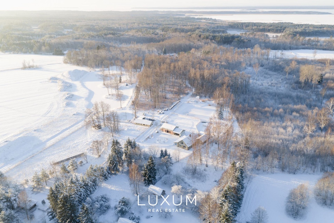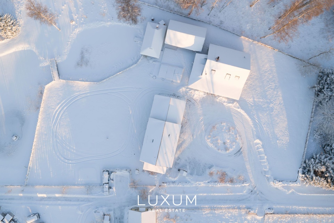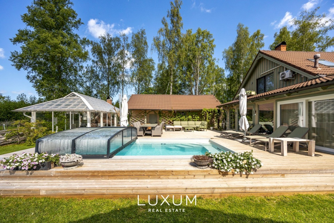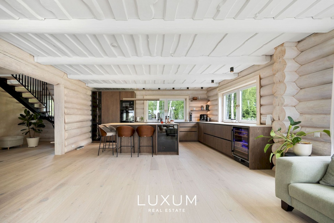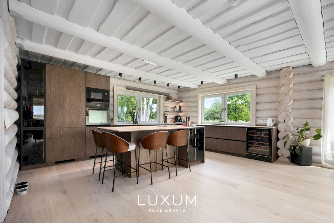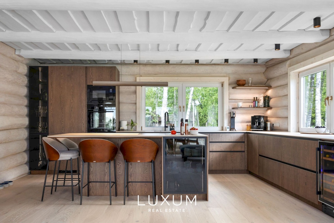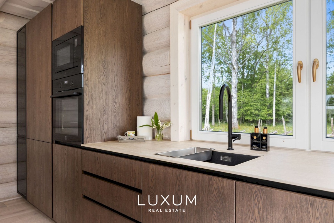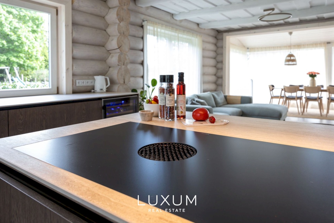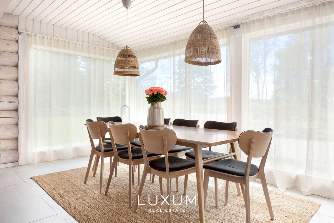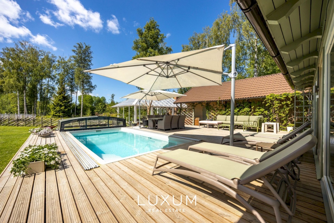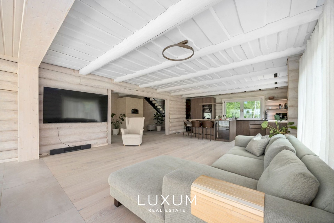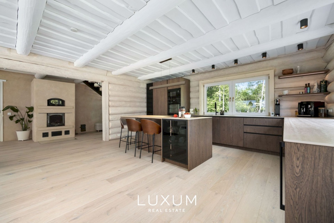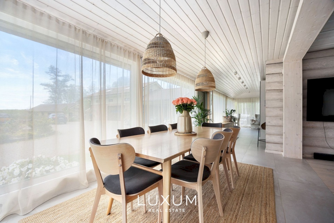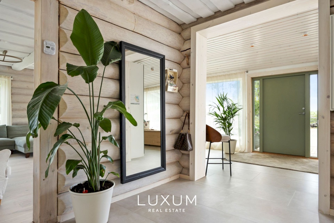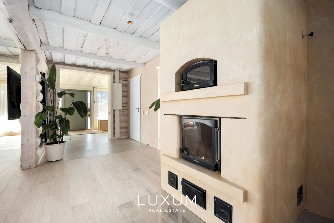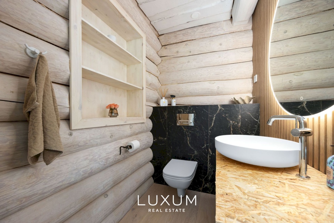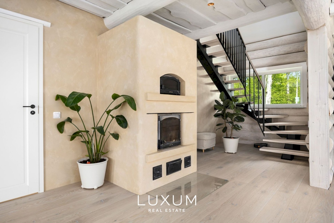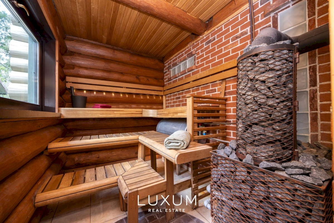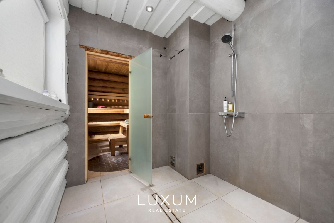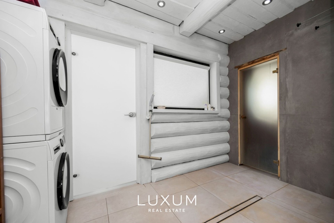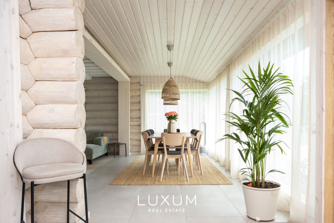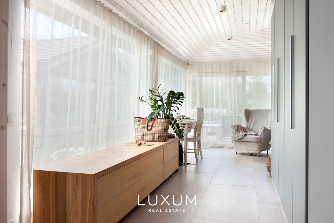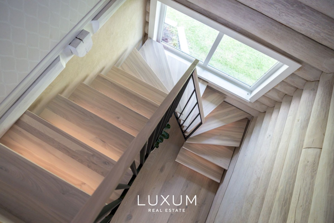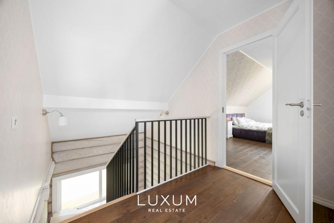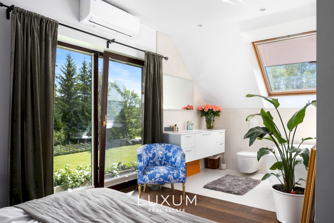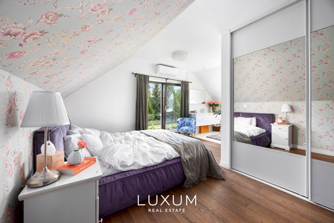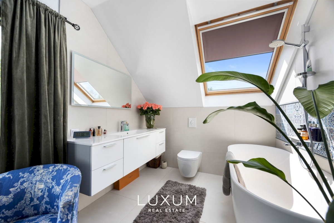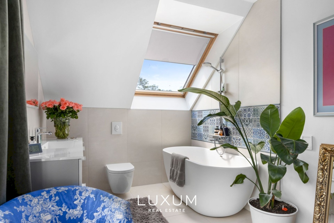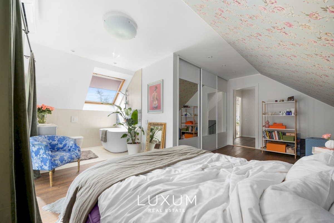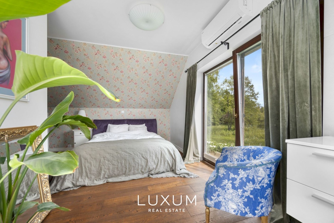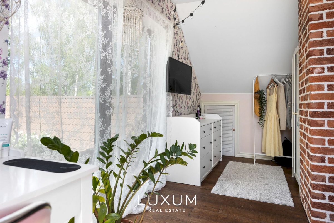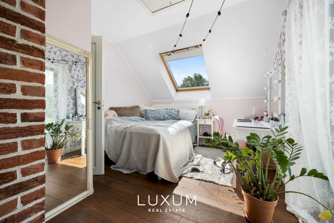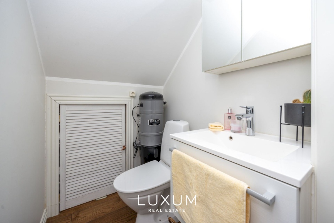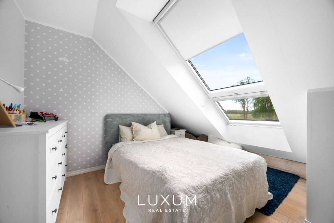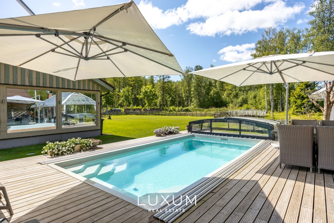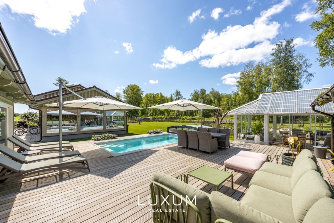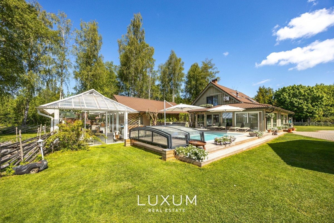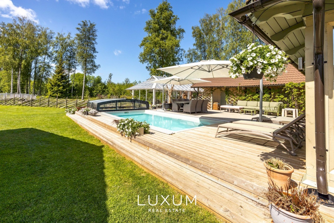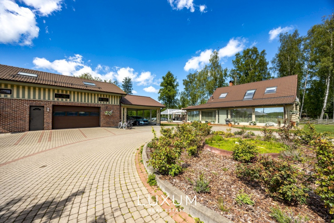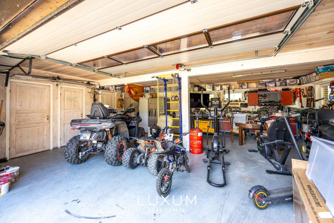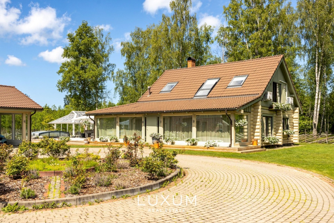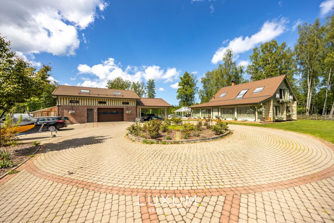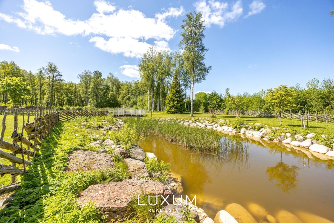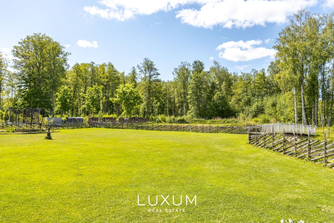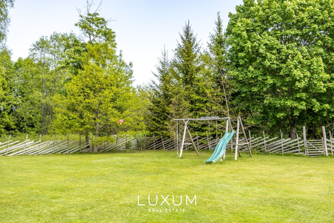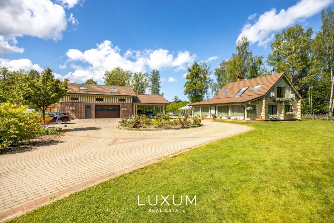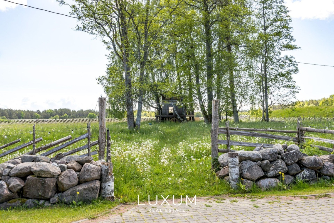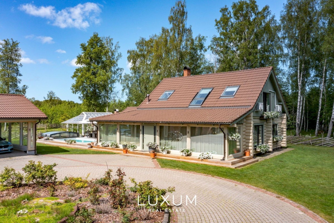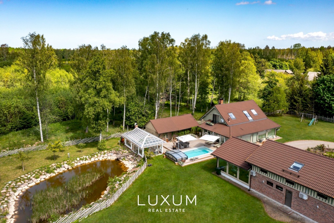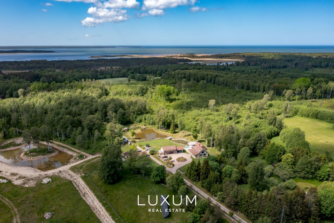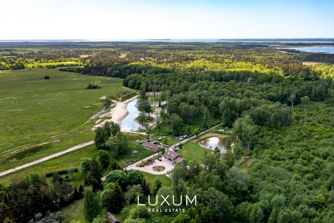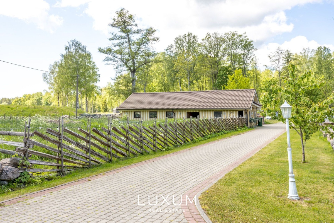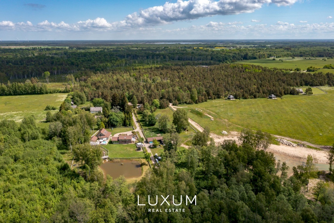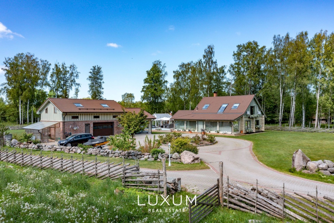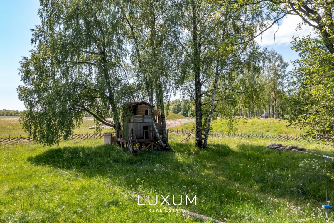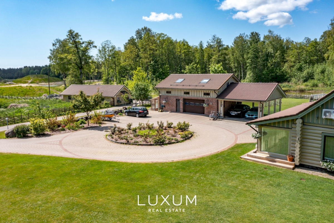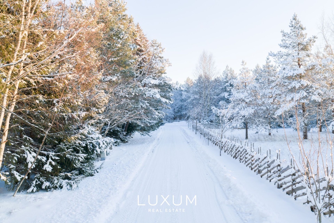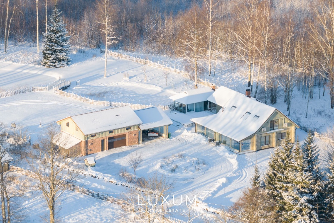Luxurious home with a swimming pool in Noarootsi parish, Paslepa village! The detached house is located on a private cul-de-sac, next to the forest.
The main house with a swimming pool, an outbuilding/outdoor kitchen, an outbuilding/garage with a shelter for two cars are for sale.
DETACHED HOUSE
The total area of the main house is 170m2.
On the first floor – there is a spacious and bright living room with an open kitchen and dining room (41.6m2), a separate hallway area (spacious wardrobes), a sauna complex (12.4m2), a guest room (utility room) and a toilet.
On the second floor – there are three bedrooms, a shower room and two toilets.
An extension was made to the detached house in 2023, during which 40m2 of heated space was added to the building. A full outdoor terrace was also built. 2023a. A new Daikin 16KW mono air-to-water heat pump has been installed, which also heats the pool. The sauna heater was replaced in 2023. and is wood-fired, which is connected to a new additional heating system, which also produces hot water with the heat from the sauna.
GUEST HOUSE/GARAGE
On the first floor of the building with stylish architecture, there is a spacious garage for two cars, and on the second floor of the building there are cozy bedrooms (three bedrooms) and one shower room and toilet.
OUTDOOR KITCHEN
A cozy outdoor kitchen with a pool view is located next to the main house and is a nice place to spend time with family and friends in any weather. There is a natural pond on the forest side of the outdoor kitchen.
POOL
The pool area and pool were built in 2023. The heated pool has a counter-current device and a removable transparent plexiglass cover with an aluminum frame, which keeps the water clean and warm in any weather. Terrace furniture from NARD is resistant to rain and sun fading. For convenience, a Hansgröhe outdoor shower is installed on the terrace.
INTERIOR FINISH
The interior is dominated by light tones. The kitchen has high-quality Idema kitchen furniture with a scratch-resistant ceramic worktop, and Electrolux kitchen appliances.
HEATING AND COMMUNICATIONS
A fireplace/oven, air-to-air heat pump (Daikin) are used as a heating source.
Now for water and sewage.
Water comes from its own borehole, sewage is solved using a tank. The house has its own water purification system.
ACCESS
A beautiful paved road leads to the house, and in front of the house there is a beautiful ring road covered with roses (138 different rose plants).
NEARBY
For active living, Pürkse is 5 km away, where there is a school, kindergarten, grocery store, café, and family medical center. The sea is 1 km away as the crow flies, and the beach is 4.5 km away by road.
Österby Harbour is 8 km away, Roosta Holiday Village is 19 km away, and Haapsalu is 35 km away.
Noarootsi Municipality is a highly valued area for year-round living.




