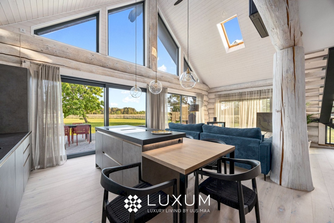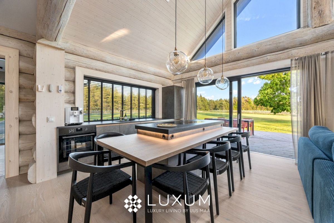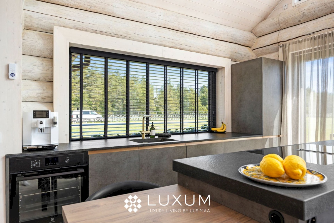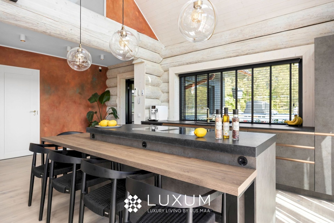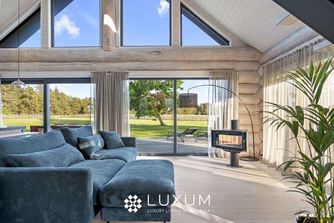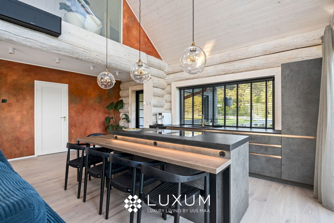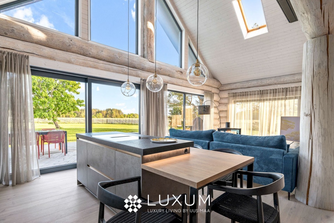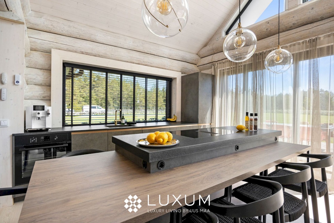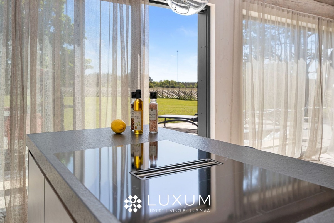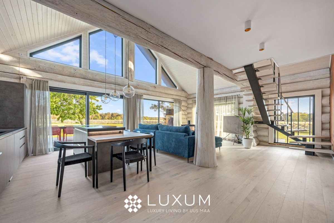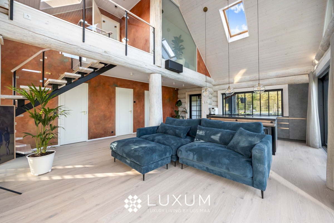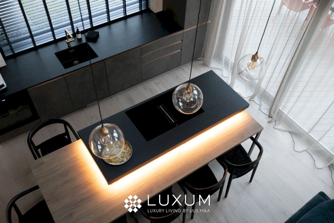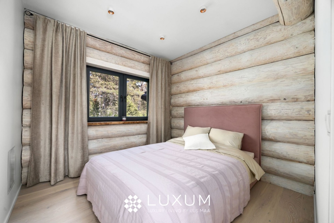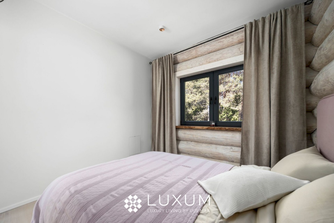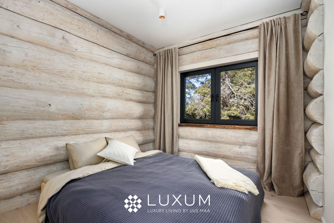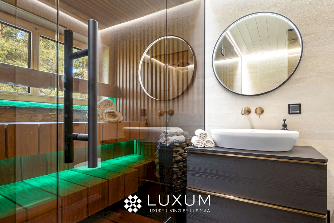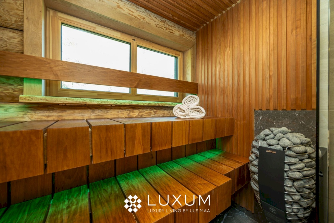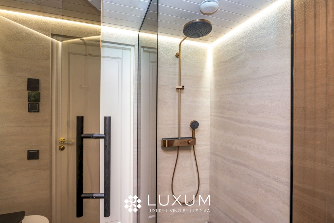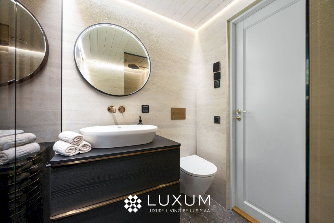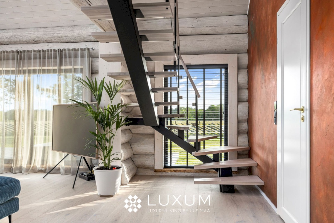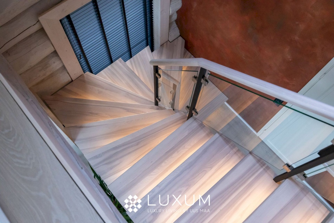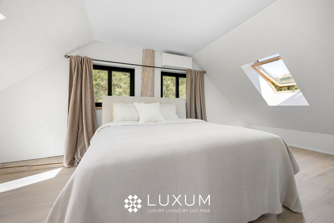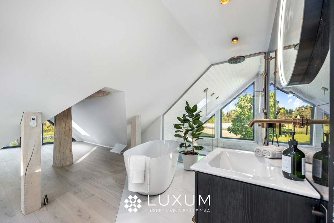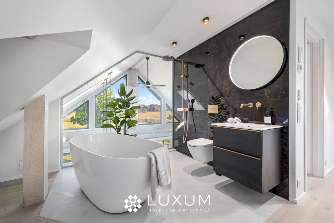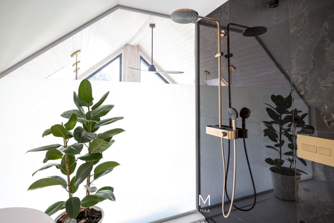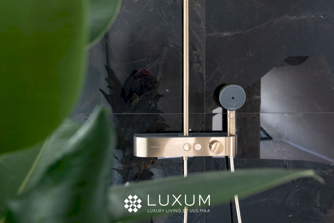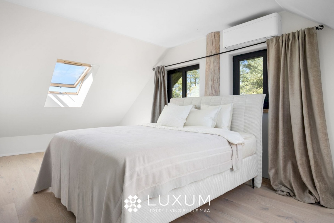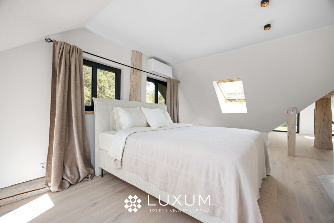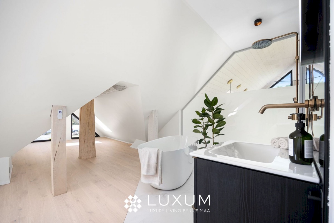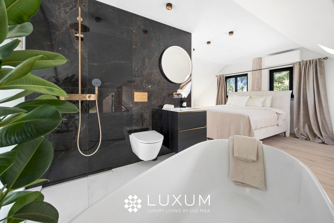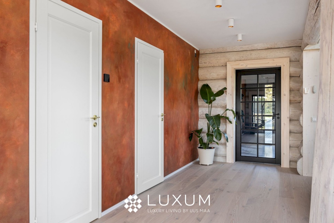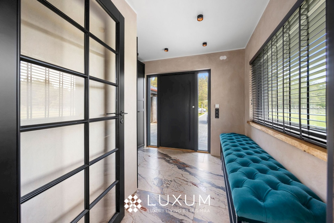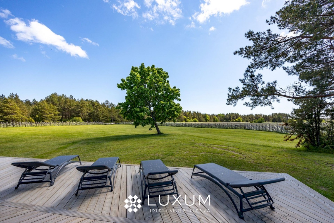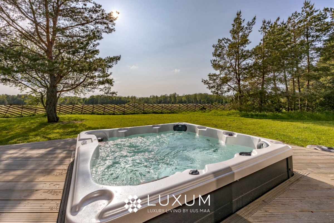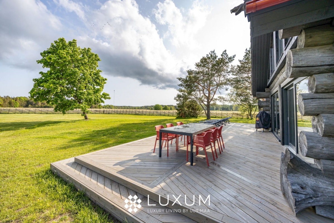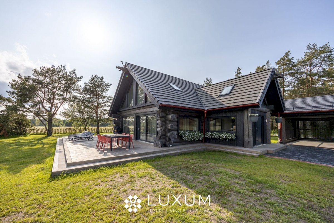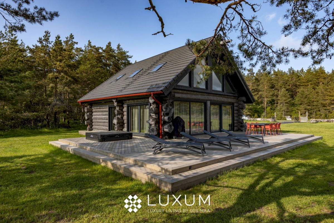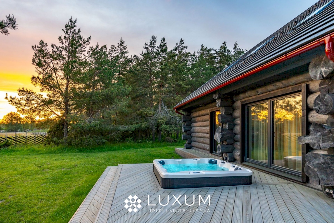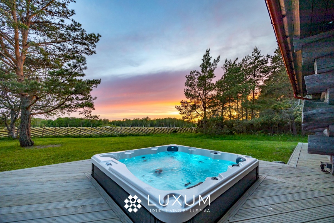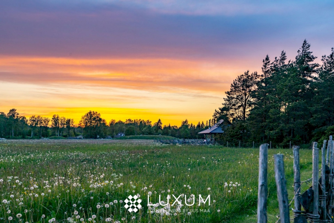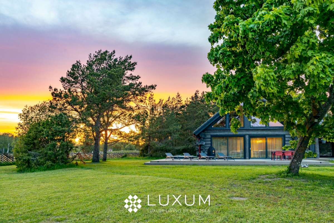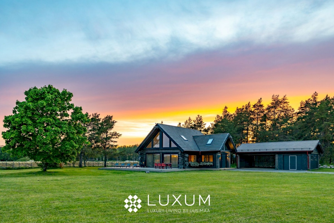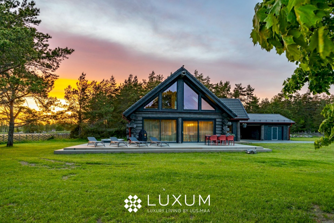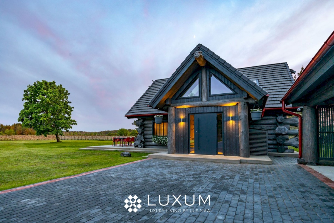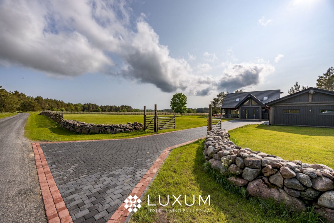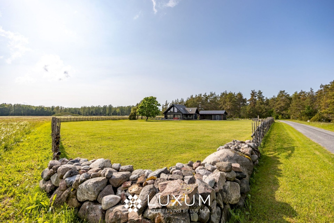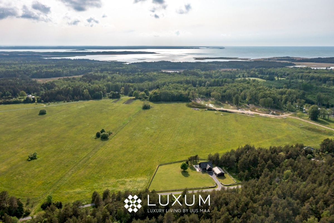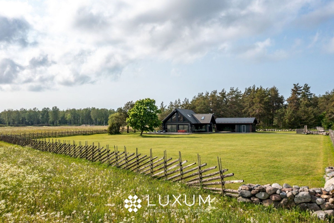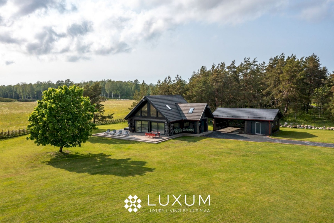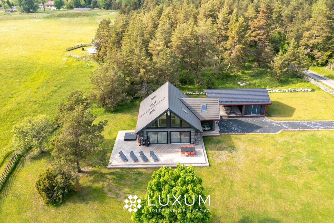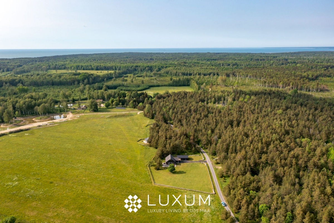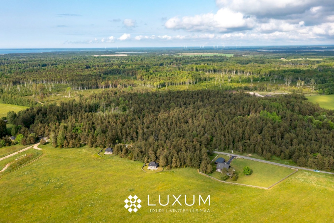Stylish Canadian-style log house for sale, highly valued in Noarootsi parish!
A cozy and very bright bright home is a nice place for both a summer home and year-round living.
Perfect choice for people who like privacy, peace and beauty of nature.
DETACHED HOUSE
The total area is 160m2, consisting of a 101.7m2 residential building, an outdoor terrace of 38.3m3 and a closed separate garage/storage room (20m2).
PLANNING
A very spacious living room (49.1m2) with an open kitchen extending over two floors is an ideal place to enjoy time with family and friends. A designer fireplace, Rocal BORN, that opens on three sides adds warmth and coziness to the living room. The living room has access to a sunny, spacious outdoor terrace.
On the first floor there are also two bedrooms, a sauna, a toilet, a hallway and a utility room.
On the second floor there is a spacious bedroom and an open bathroom, which opens up a view through a glass wall to the first floor of the building and the beautiful nature surrounding the house. The smart glass wall adds space and light to the second floor and can also be fogged for privacy. The second floor of the building is very spacious, can accommodate several beds and in a separate lower part of the room, it is possible to create a nice cozy living or sleeping area.
HEATING AND VENTILATION
The private house is heated with a high-quality Daikin air-water heating system and the house also has an air conditioner with cooling and heating capabilities (Daikin).
INTERIOR FINISH
The interior uses predominantly light natural colors and materials. The floors are covered with wide light parquet.
High-quality and well-planned kitchen furniture from IDEAMA.
Solid wood triple windows and high-quality interior doors.
OUTDOOR TERRACE
The private house is surrounded by an outdoor terrace around the perimeter of the house, which is covered with a herringbone wooden cover. You can enjoy the sun and sunsets from the heated jacuzzi on the terrace.
PARKING
There is a separate carport for two cars next to the building and an additional garage for one car.
The car gate to the property is also remote-controlled.
The property, measuring 5036m2, has both shrubs and beautiful trees, and 2000m2 is enclosed by a garden area with a combined stone and gravel garden.
The driveway to the property is paved with paving stones from the Rae Stone Mill.




