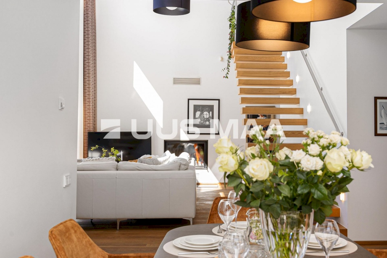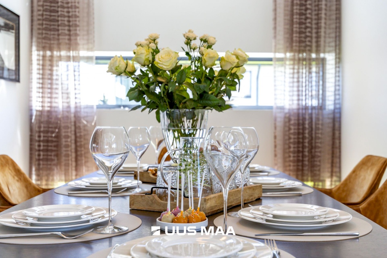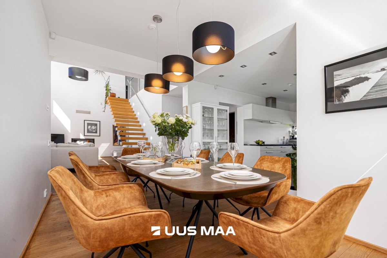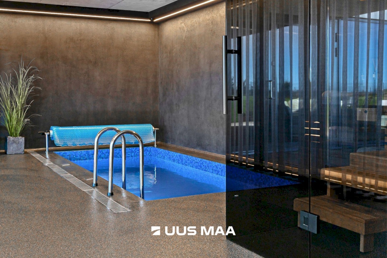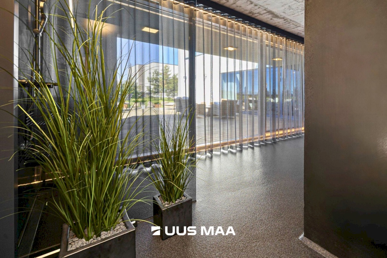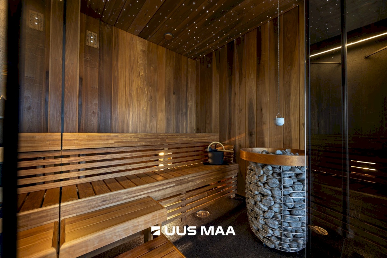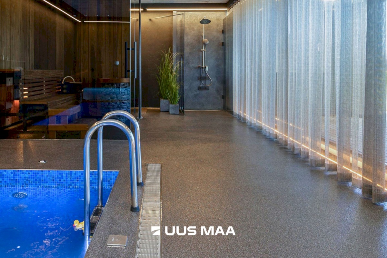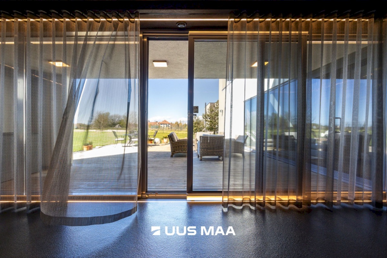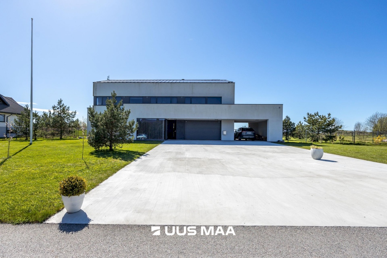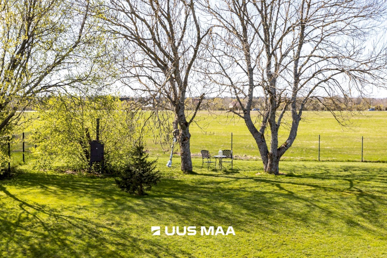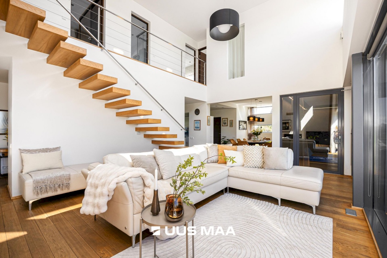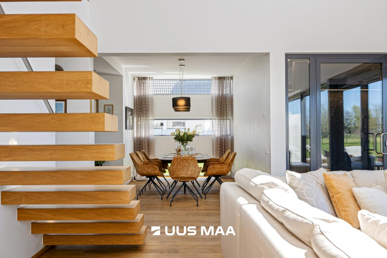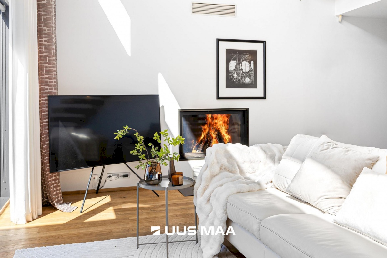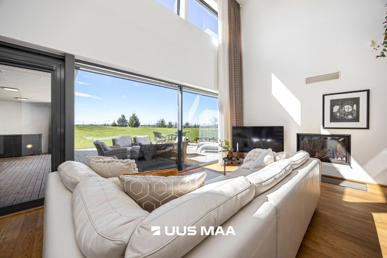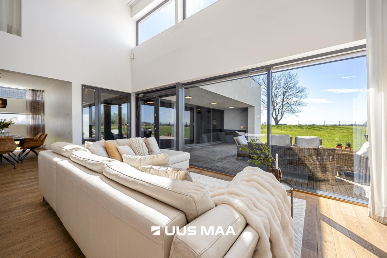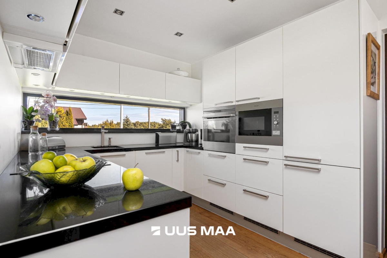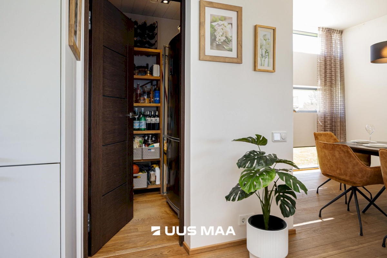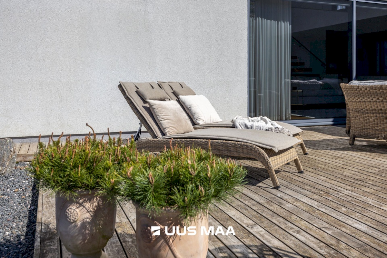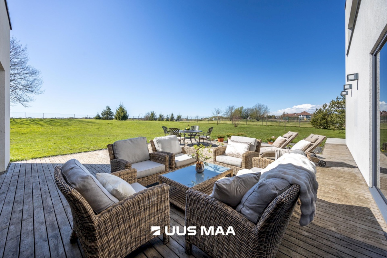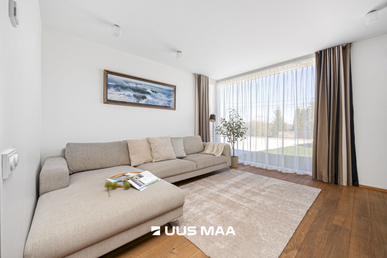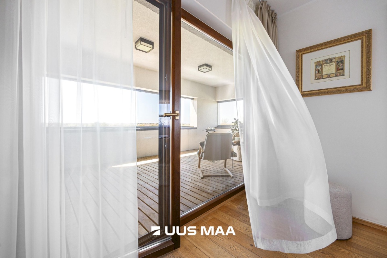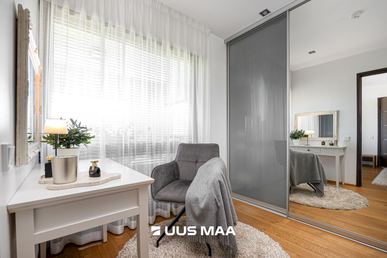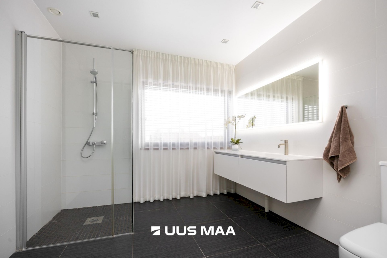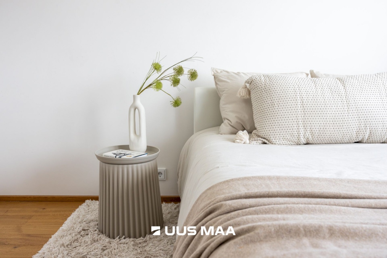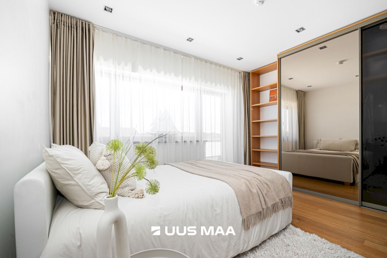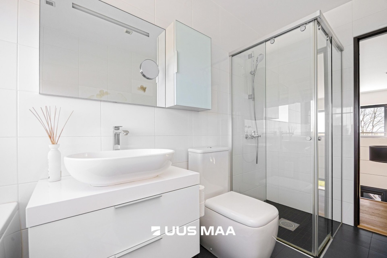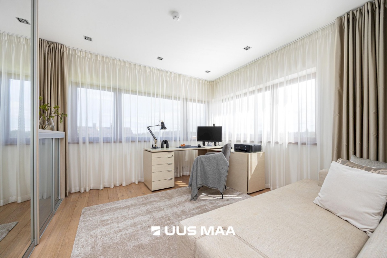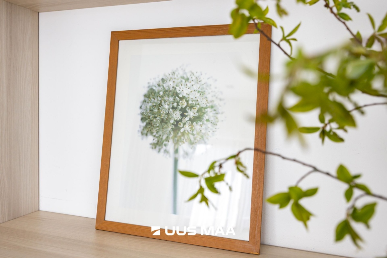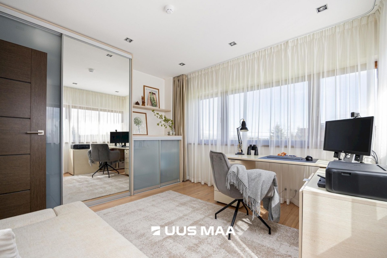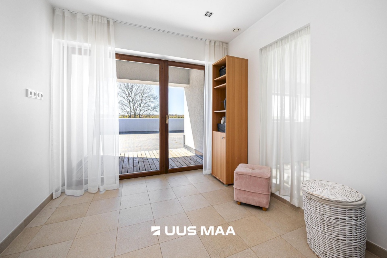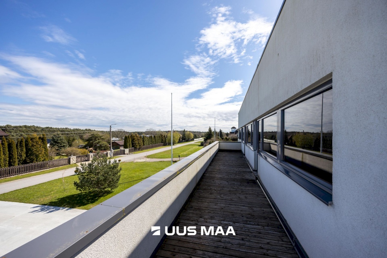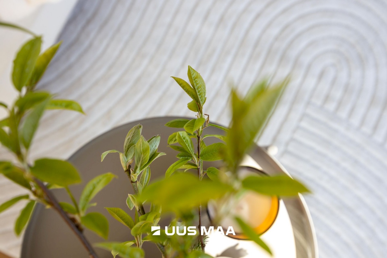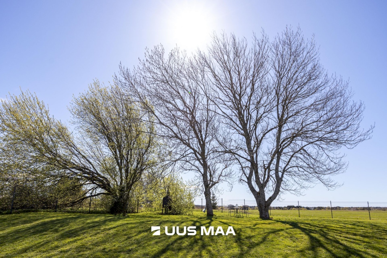The open house with a special offer will take place on September 22nd, 17-19. Please register in advance.
Only 17 km from Tallinn’s city centre, this well-kept home delivers smart design, generous space and full privacy. Sunset-facing grounds rise gently toward the rear, shielding the garden from view. Two Husqvarna robot mowers keep the lawn pristine.
The sea is close. The local marina and sandy beach are 1.5 km by car, while the shoreline is just 350 m as the crow flies. Every upstairs bedroom enjoys a sea view.
A new concrete driveway, completed in late summer 2024 together with the brand-new spa wing, provides parking for a large group of guests—perfect for terrace dinners and garden parties.
The owners have outgrown the house, so this cosy yet luxurious home is now for sale.
Ground floor
Double-height living room with a fireplace. Curtains and blinds operate by remote.
Dining room seats ten. Semi-separate kitchen with walk-in pantry.
Extra room for guests or as a bedroom.
Guest WC.
New spa wing (completed September 2024): counter-current pool, glass-walled sauna with Red Dot Award-winning HUUM heater, shower and WC.
Wide, sunny terrace reachable from both the living room and spa; the glass wall between spa and terrace slides fully open.
Entrance hall with almost 5 m of built-in wardrobes.
From the vestibule you enter a spacious two-car garage with room for bicycles. The garage connects to the utility room and a covered carport.
First floor
Open contemporary staircase.
Primary suite at one end: walk-through wardrobe, windowed shower room with WC, and a private loggia with movable glass panels.
Two further bedrooms (one used as an office), each with built-in wardrobes.
Shared bathroom with window, bathtub and WC between these rooms.
Both bedrooms open onto a large first-floor terrace.
Big household room at the other end with washer, dryer and its own drying terrace.
Usage permit in place.
Please arrange all visits in advance to respect the owners’ privacy.




