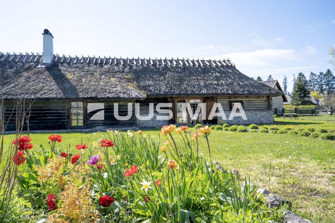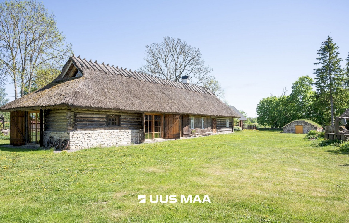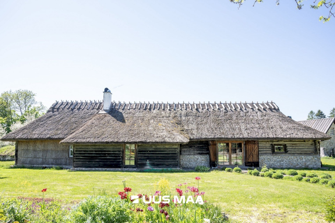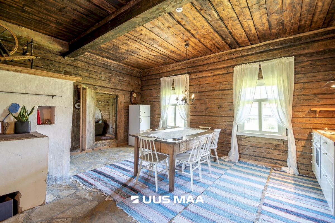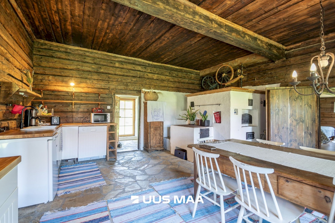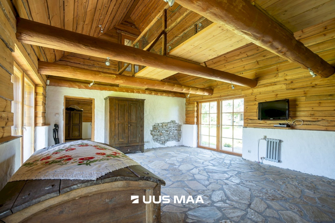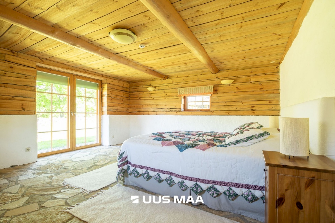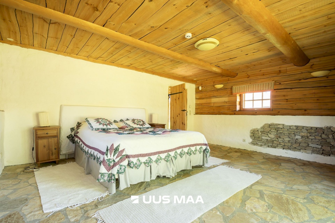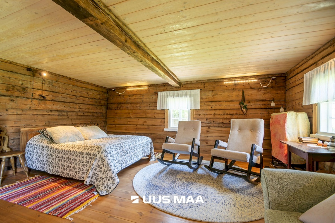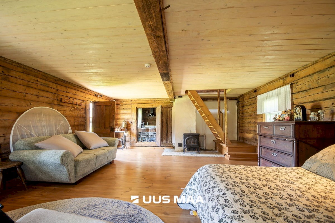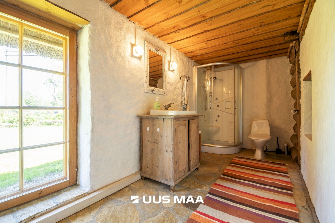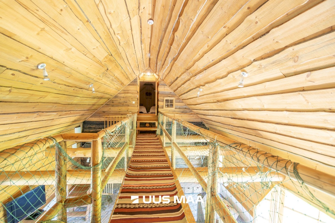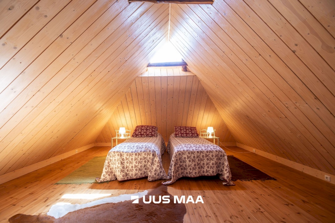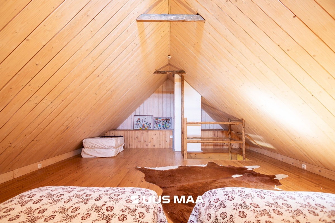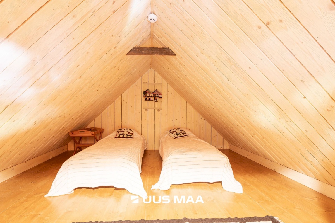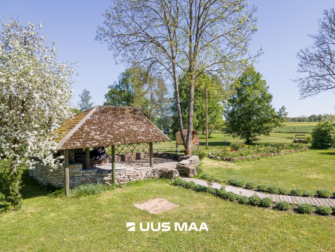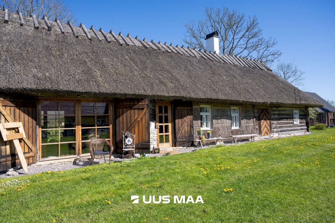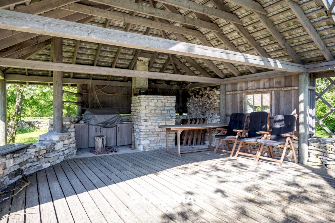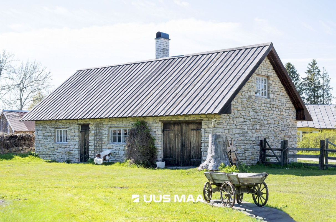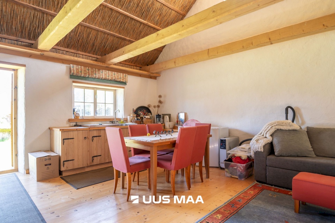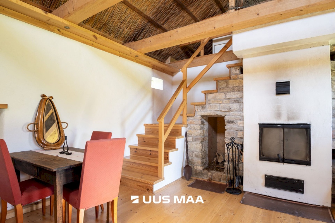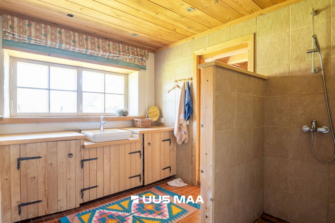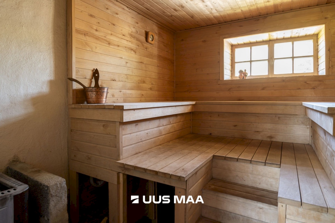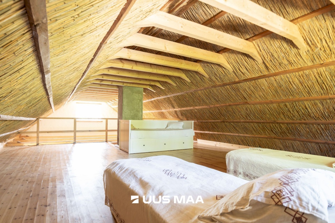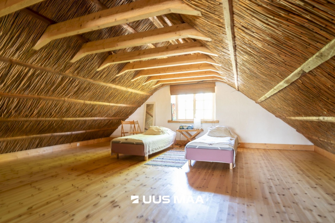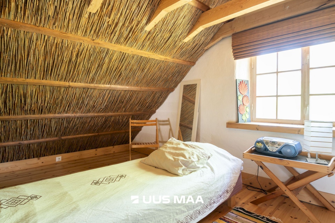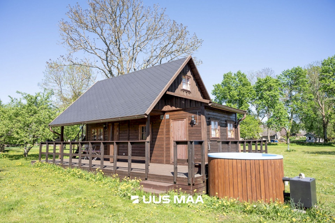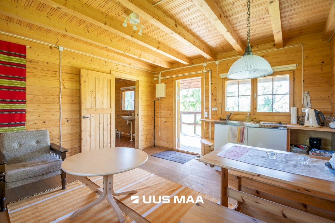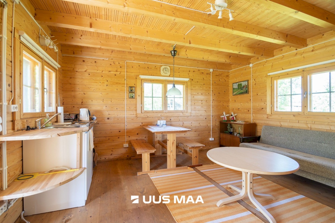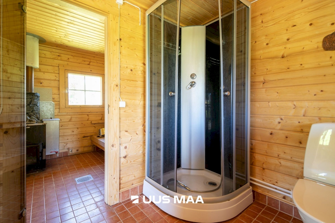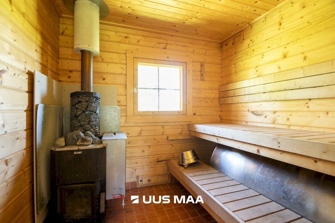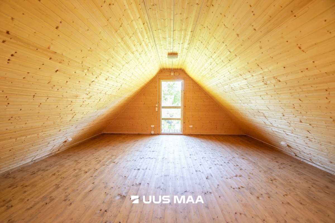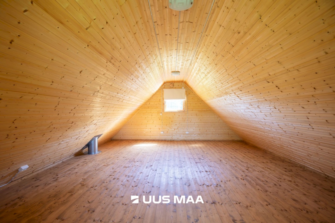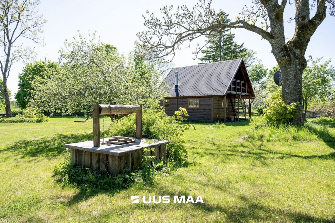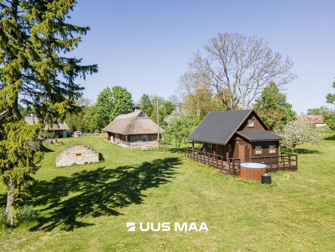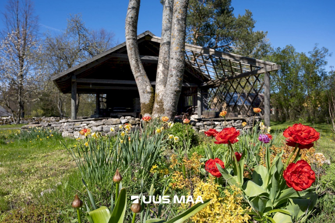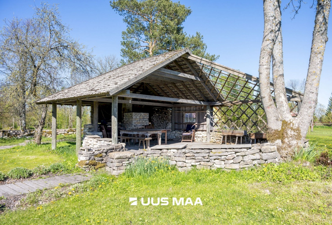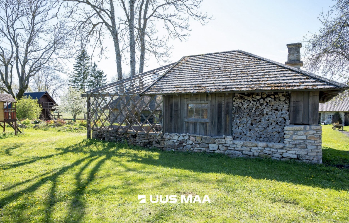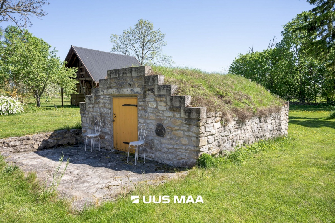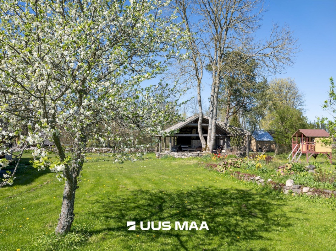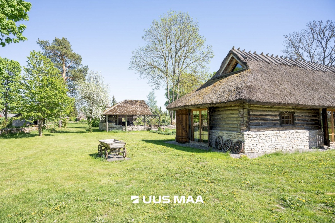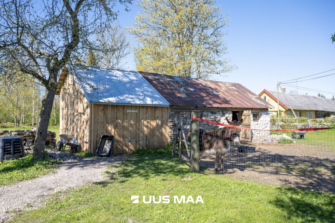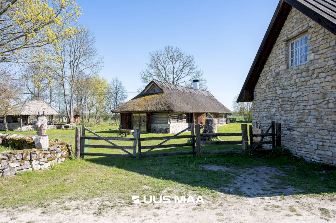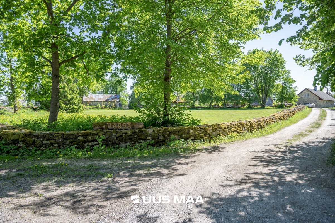Description:
Renovated Farmhouse Complex for sale in Saaremaa, Paju-Kurdla village that consists of a 24.4-meter-long main house, a natural stone sauna house – garage, a three-chamber storehouse, earth cellar, a separate sauna cottage, and an old sheep barn.
Main House The main house features a living room with double glass doors and an open ceiling which extends into the second floor where there’s three additional rooms. On the ground floor there’s also a spacious kitchen-dining area with a large bread oven and wood stove, two roomy bedrooms (one with a fireplace), a bathroom with a shower, and a utility room. The house is equipped with water-based underfloor heating that grants an energy-efficient ground-source heating.
Outdoor Kitchen & Grill House (“Paargu”) The summer kitchen and grill house has a partial roof and is built with natural stone walls. It also includes a spacious terrace and a boardwalk that is bordered with flower beds leading to the main house.
Natural Stone Sauna House – Garage Built on a natural stone structure, the sauna house has a tarred wooden slate roof, a fireplace lounge with a kitchen corner, a shower room, a steam room, and a garage with a separate entrance. The fireplace lounge also features an open-plan design across two floors, with an open sleeping area upstairs.
Storehouse The storehouse is built on a log construction with a thatched roof, and it is divided into three chambers, each converted into separate summer rooms with private entrances.
Sauna Cottage The separate sauna cottage is built with milled log walls and a honeycomb-sheet roof. It includes a lounge room with a kitchen corner, a steam room, a main shower/WC room, and two additional shower/WC rooms with separate entrances. On the second floor, there’s a bedroom with a separate entrance. Next to the sauna cottage, there’s a partially roofed terrace and a hot tub with durable plastic interior.
Earth Cellar The earth cellar has been restored with natural stone and features a sod roof and an adjoining terrace with a beautiful stone floor.
Sheep Barn This building also has natural stone walls and has a tin roof.
All buildings have been fully renovated and are ready for immediate use. Ask for more and lets schedule a private tour of this exceptional farmhouse complex!
All buildings have also recently been surveyed, and the according documents are available upon request.




