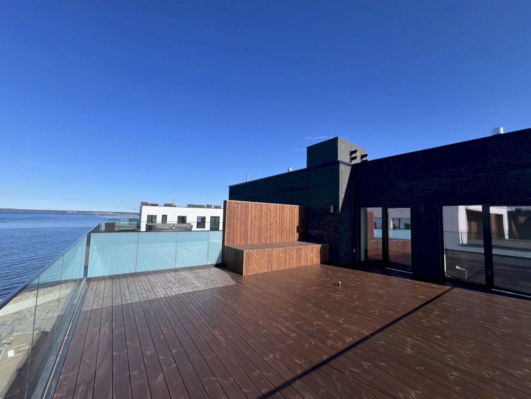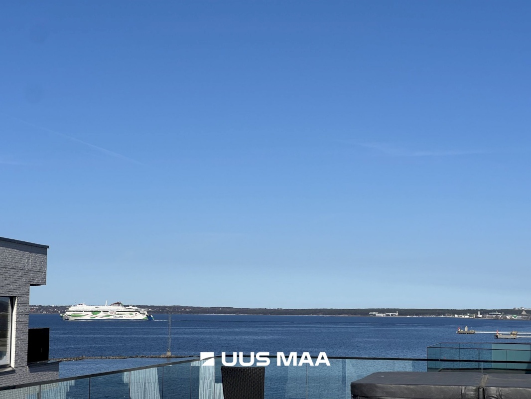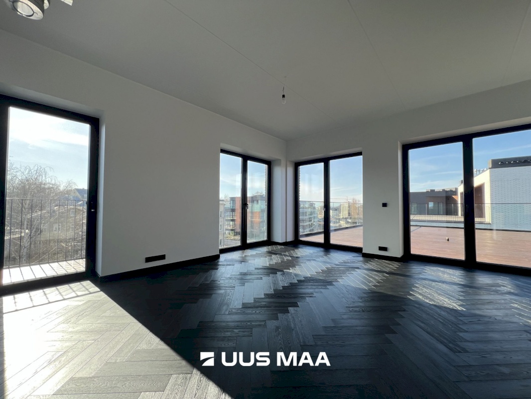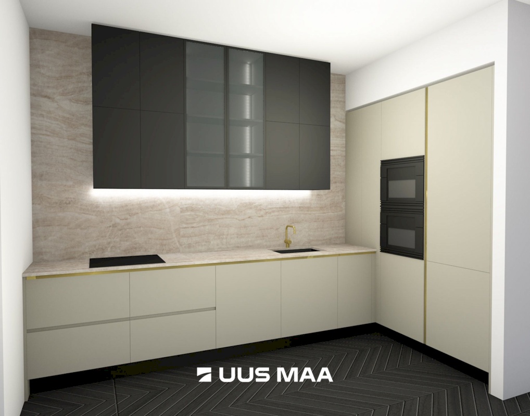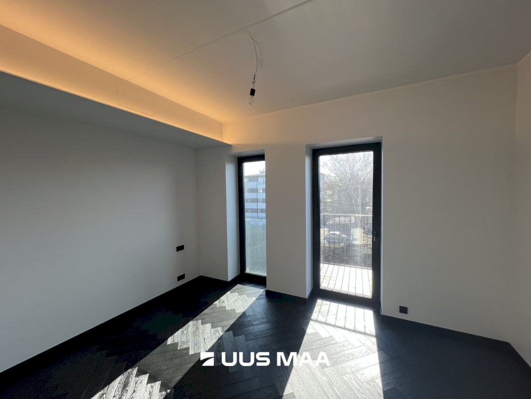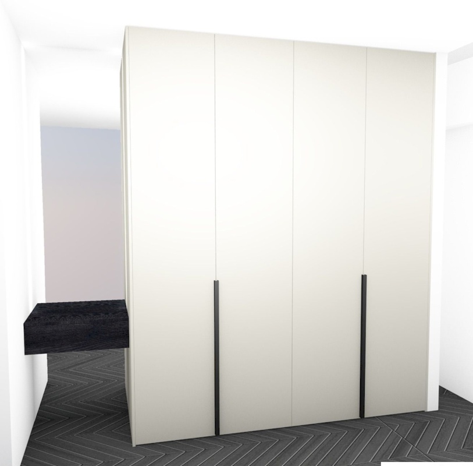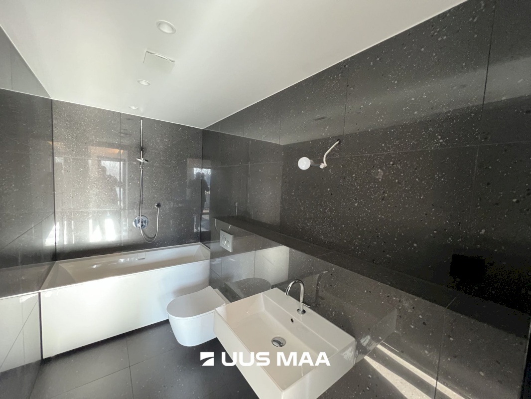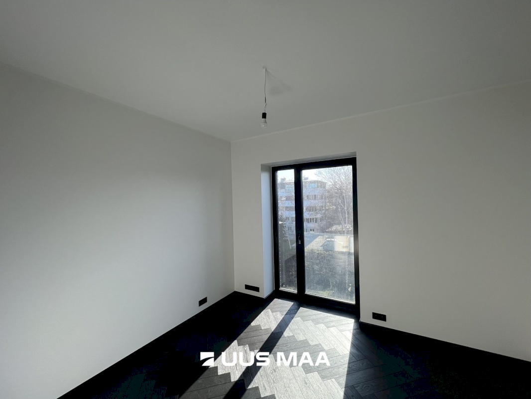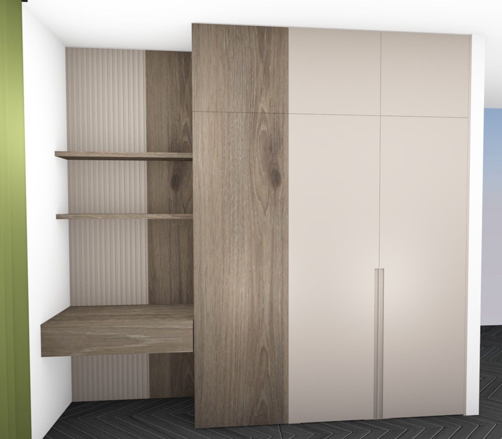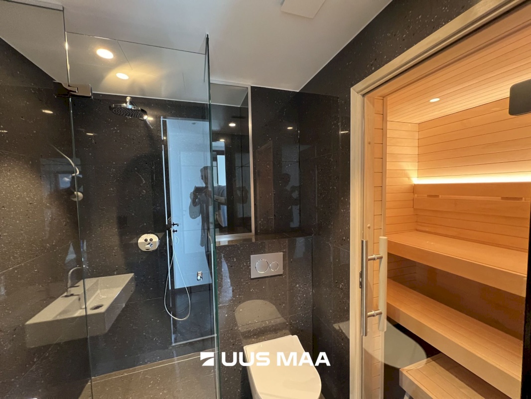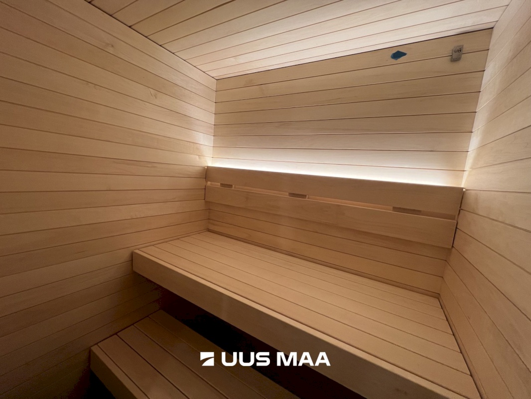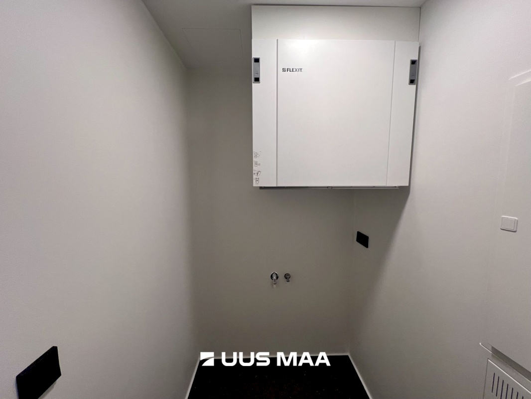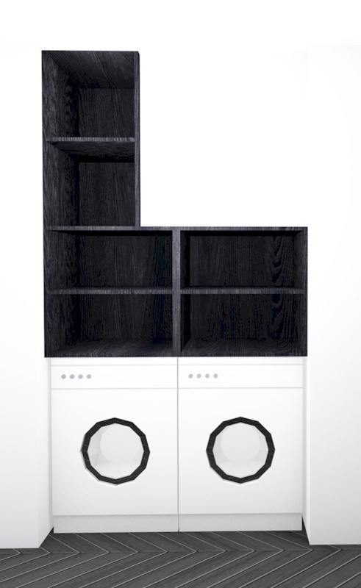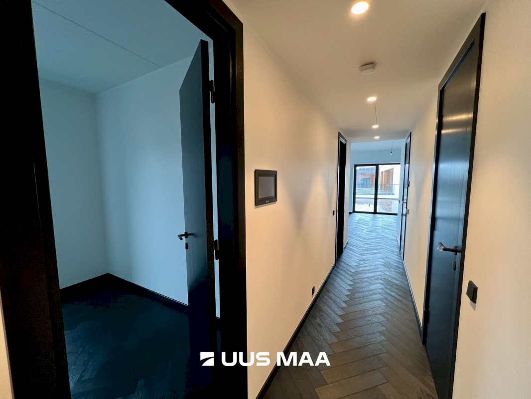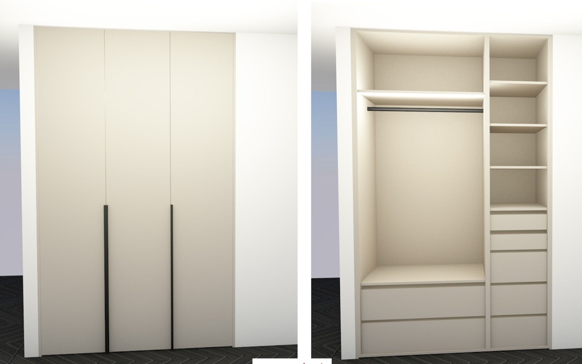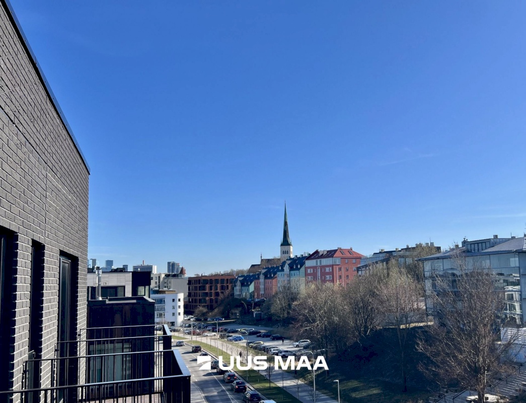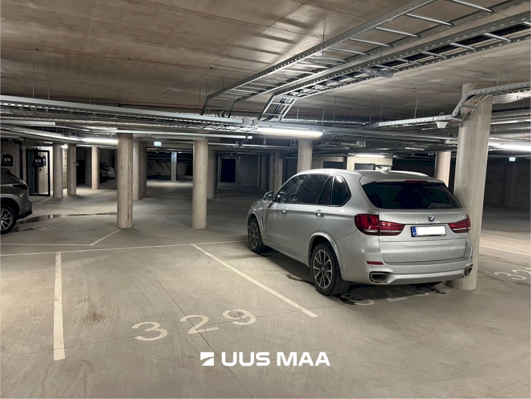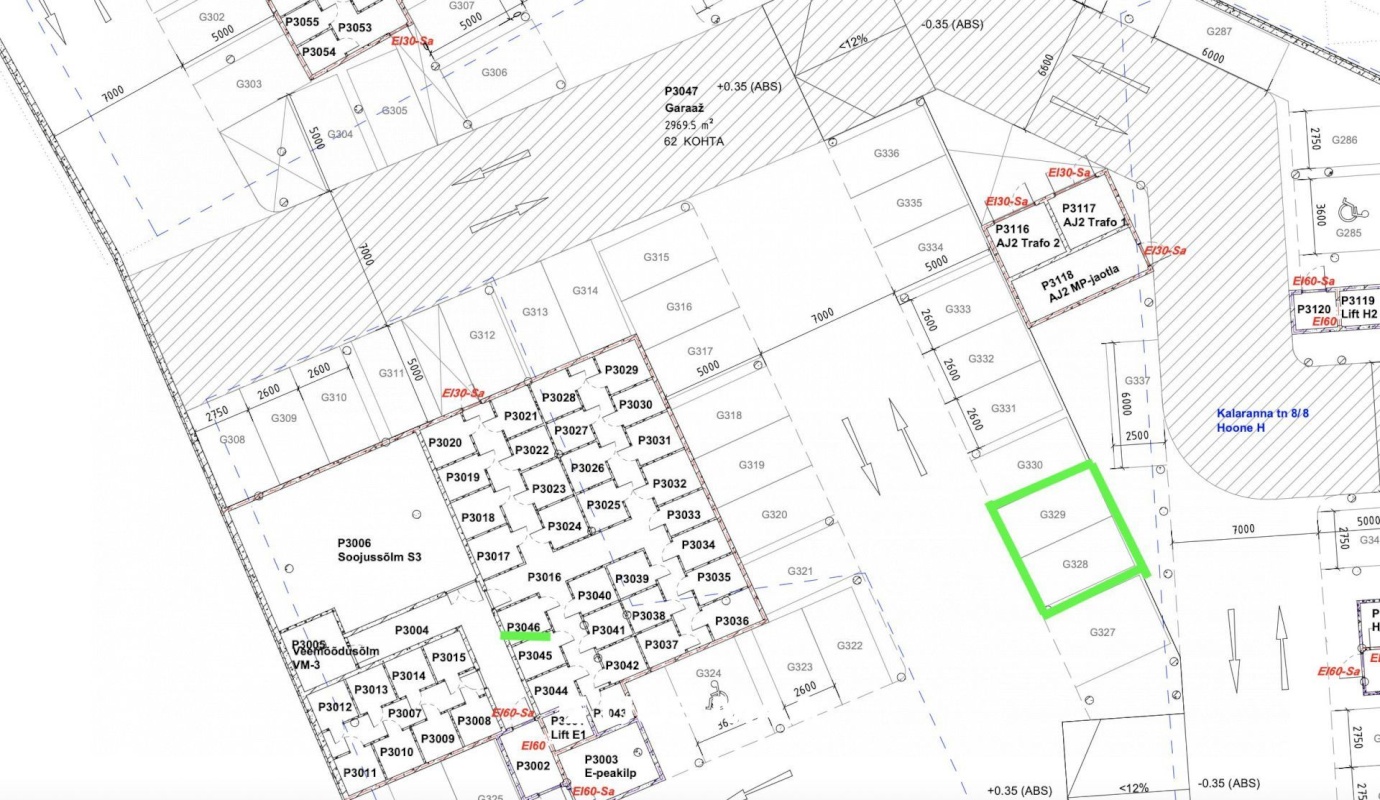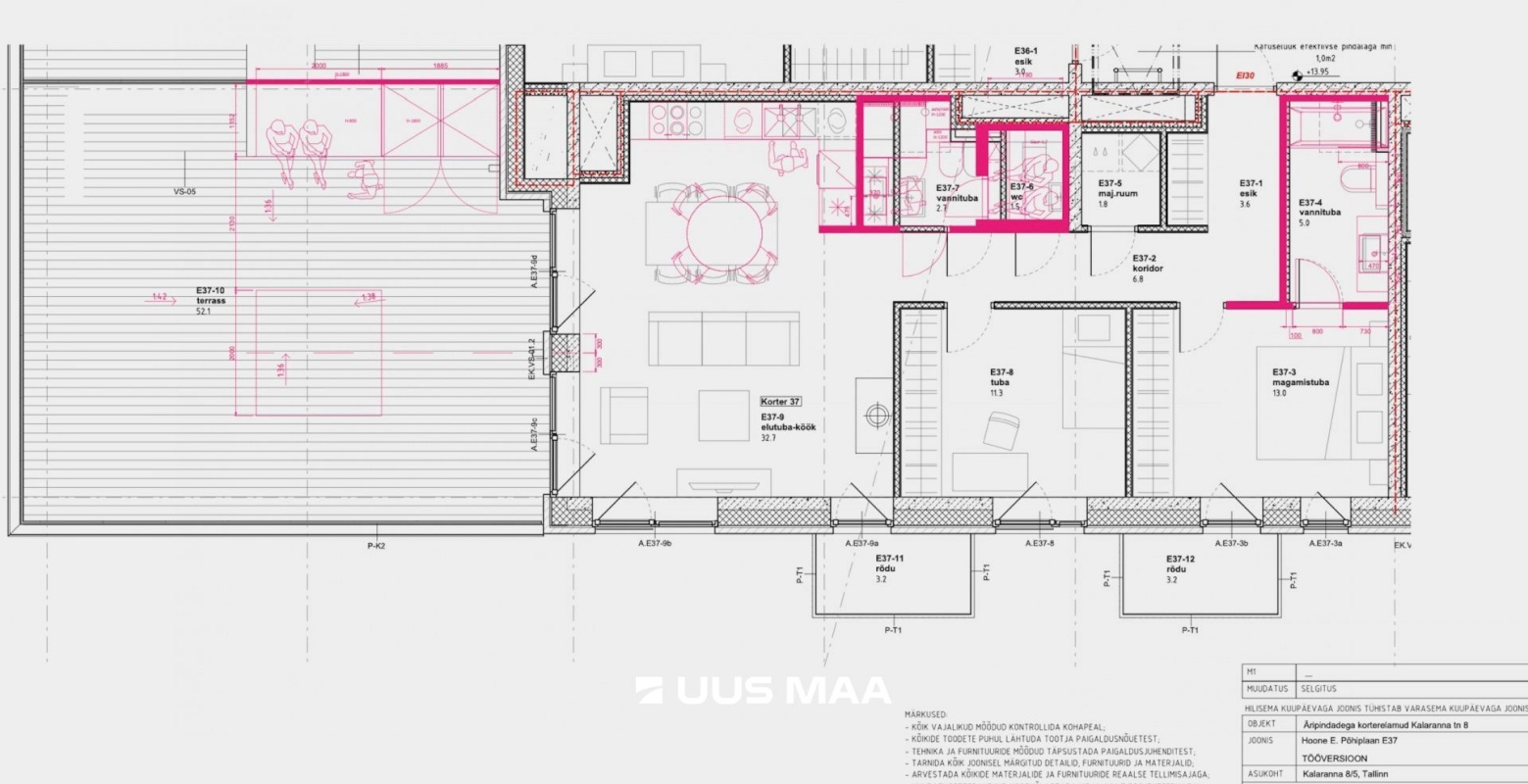APARTMENT
This exclusive penthouse is located on the top (5th) floor of the building and offers breathtaking views of the sea and Tallinn Old Town – an ideal choice for those who value privacy, quality, and style.
The apartment’s living area is 78.4 m², with additional features:
Roof terrace of 56.8 m² – equipped with a custom-designed seating area surrounded by wind and privacy screens, ensuring maximum comfort and seclusion. Jacuzzi preparation is available.
Two balconies (3.2 m² + 3.2 m²):
• One open balcony from the living room (view of the Old Town)
• The second, a private balcony from the master bedroom (view of the Old Town)
The layout is thoughtfully designed and filled with natural light, offering a comfortable living environment:
Open-plan kitchen and dining area
Cozy living space with fireplace readiness – a perfect place to relax
Master bedroom with:
• Balcony
• Built-in wardrobe
• Private bathroom with bathtub
Additional room ideal for use as an office or nursery
Second bathroom with sauna and shower, plus a guest toilet
Separate utility room adding practicality and storage
Upon request, the entire apartment can be furnished according to your personal taste and needs. All interior solutions are designed in collaboration with an interior architect, using the Premium 6 finishing package, with elegant black door handles, power sockets, and switches.
HEATING AND VENTILATION
Water-based underfloor heating
Cooling in every room
Heat recovery ventilation
Smart home system by Bisly – for controlling heating, lighting, and ventilation
PARKING AND STORAGE
2 parking spaces in the underground garage
1 private storage room
THE BUILDING
Kalaranna Residences were designed by Kadarik Tüür Architects and developed by AS Pro Kapital. This is a premium-class building where every detail reflects quality, modernity, and timeless style.
AREA AND LOCATION
Kalaranna Quarter is an exclusive and highly valued new seaside residential district in Tallinn, where architecture, nature, and the best of urban living meet.
Nearby you’ll find:
Beach promenade, playgrounds, and green areas
Restaurants, cafés, boutiques, and galleries
Linnahall, Culture Kilometer, and Noblessner
Tallinn Old Town just a short walk away
Come and see – this unique penthouse offers more than just a home. It’s a lifestyle!




