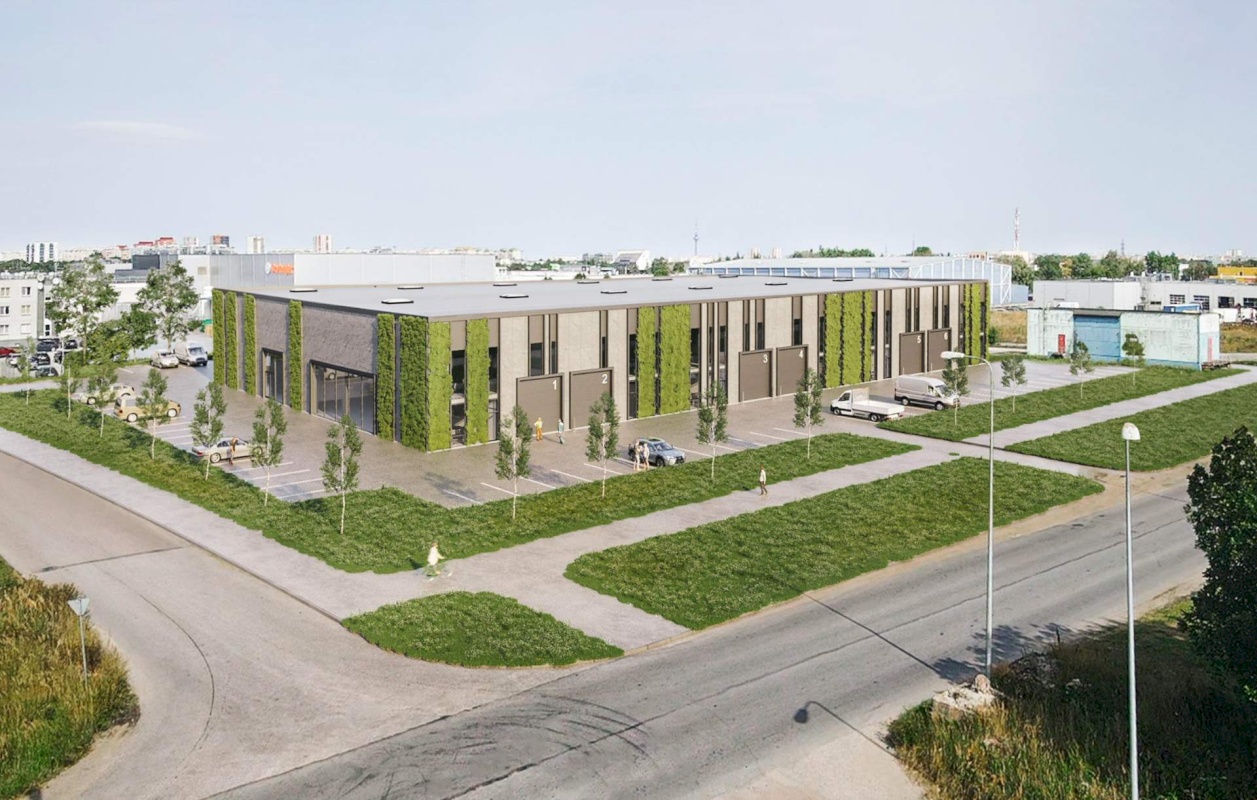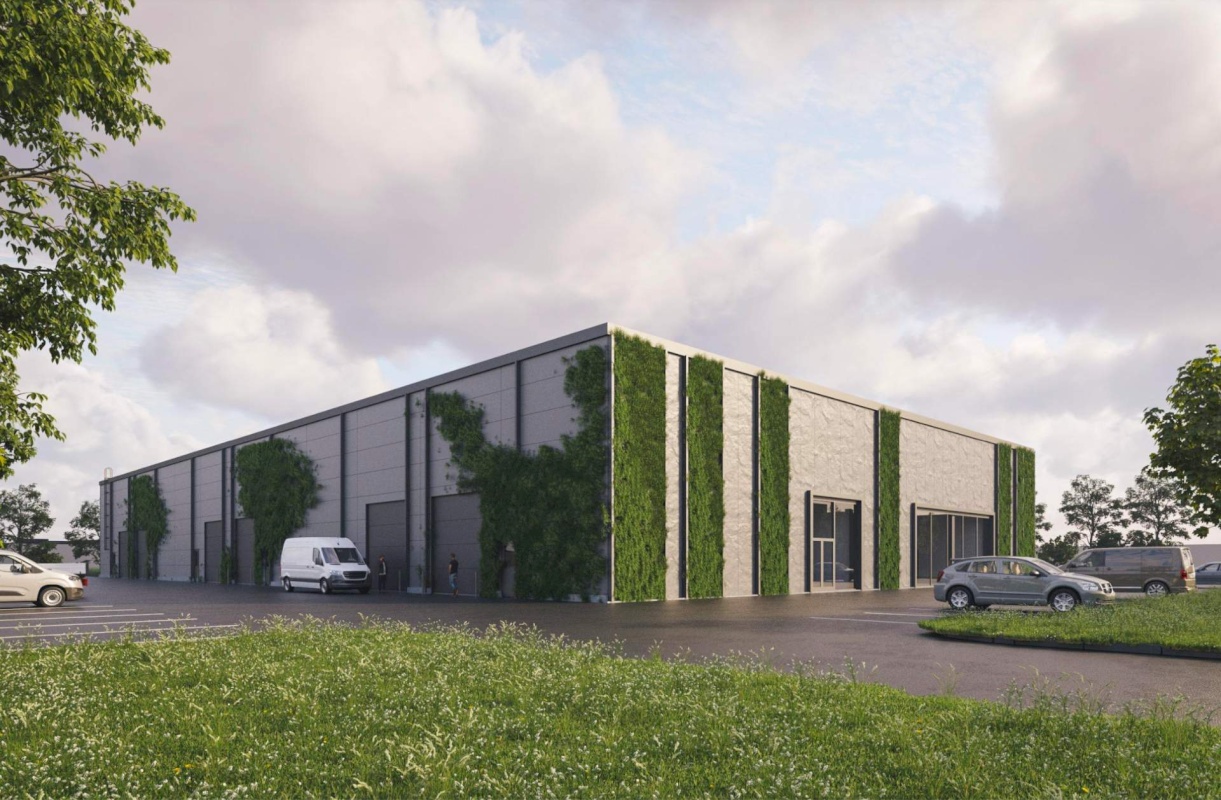Available for lease, this predominantly single-story industrial building offers a substantial warehouse area with a storage height of up to 7.5 meters. The end of the building facing Silde Street can be developed into a showroom with display windows, in addition to office and auxiliary rooms spanning both the first and second floors.
In a commitment to sustainability and innovation, plans are in place to construct a solar power station or storage devices on the roof, tailored to the electrical energy production and consumption needs of the tenant. The heating system is powered by air-to-water heat pumps, ensuring energy efficiency.
Office and commercial spaces are equipped with ventilation systems featuring heat recovery and air conditioning to ensure a comfortable and productive working environment. Electric vehicle charging stations are a testament to the modern amenities provided.
The building’s design includes smoke exhaust hatches on the roof, which also serve to direct natural light into warehouse and other spaces, enhancing the ambiance. On request, the building can accommodate natural gas usage for tenants who prefer this option.
In line with ecological principles, the property is designed to partially reuse rainwater for restrooms and technological purposes. A perimeter fence can be erected upon request to ensure security and privacy. The landscaping will be executed according to a professional landscape design, with options for flagpole installation to enhance the corporate image.
Tenants will have the opportunity to influence the building’s final construction project, including the floor planning, entrances, exterior openings, and technical systems, ensuring that the space meets their specific operational needs.
We welcome all inquiries and look forward to incorporating tenant preferences into the design to create an optimal, bespoke business environment.
Imre Aulis
imre.aulis@uusmaa.ee
+372 58252352








