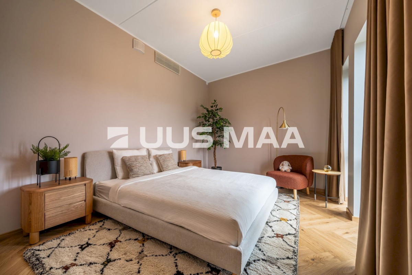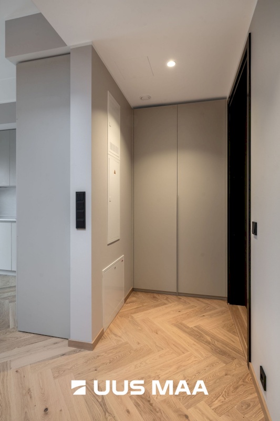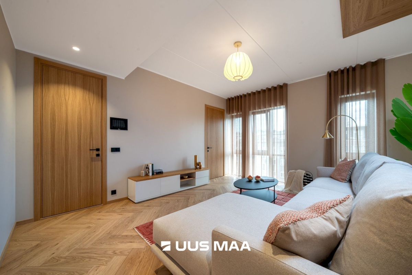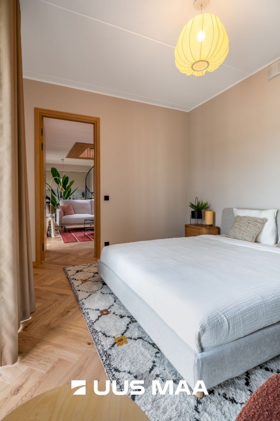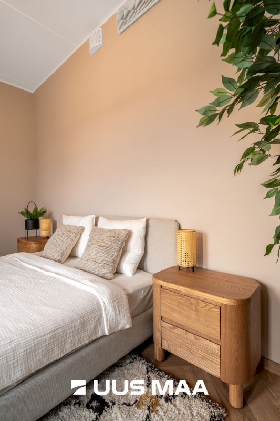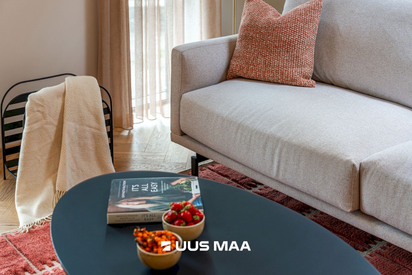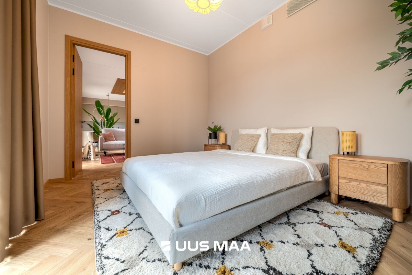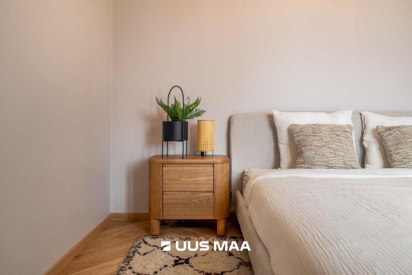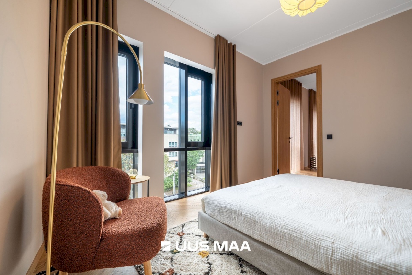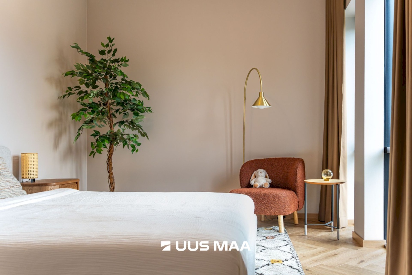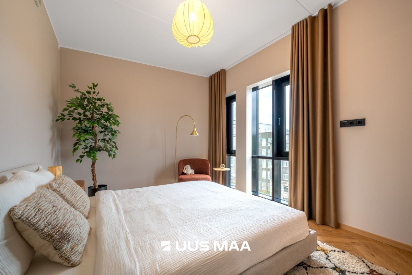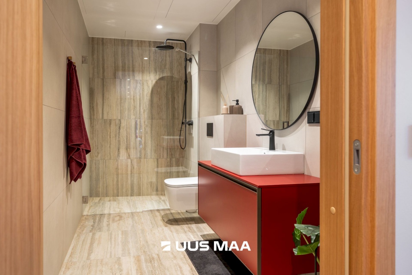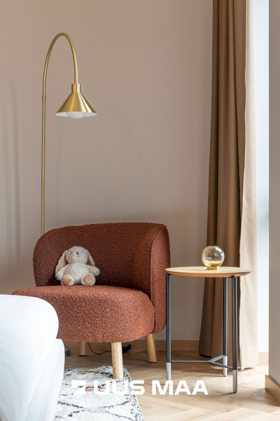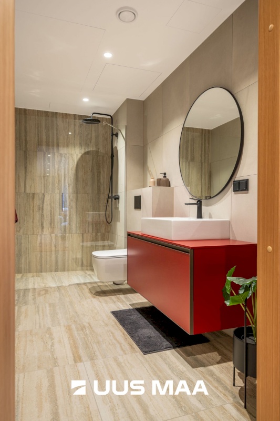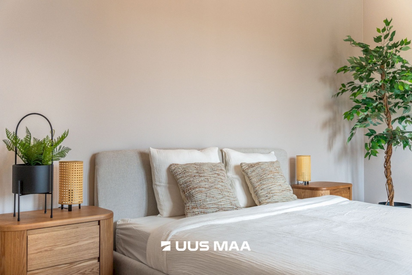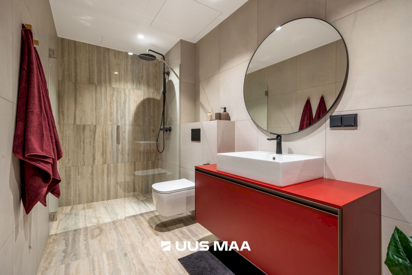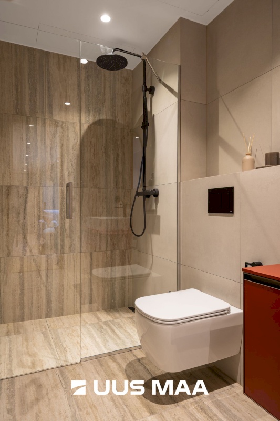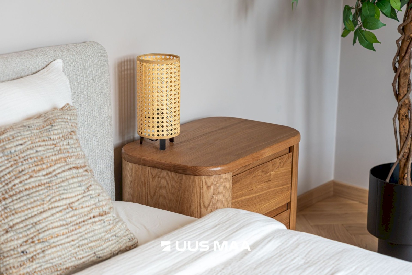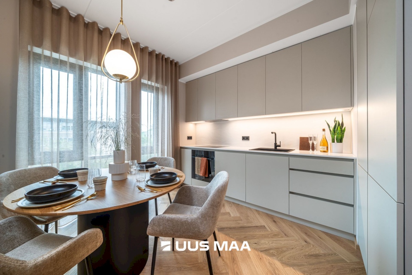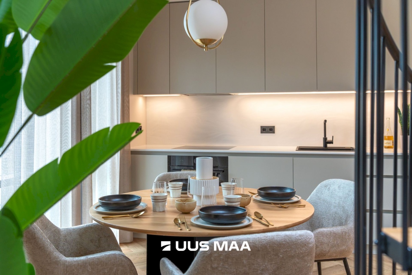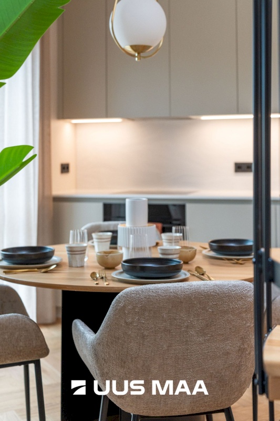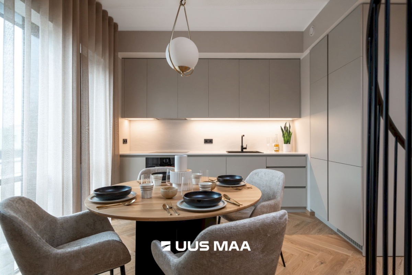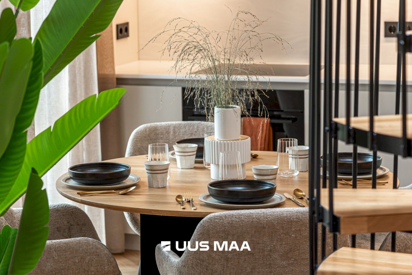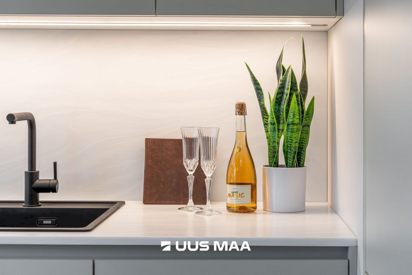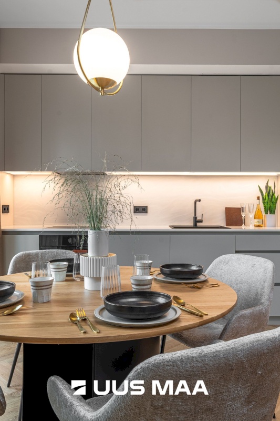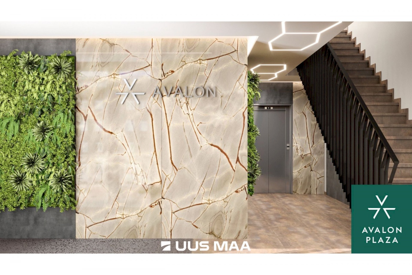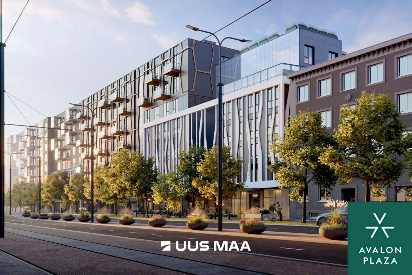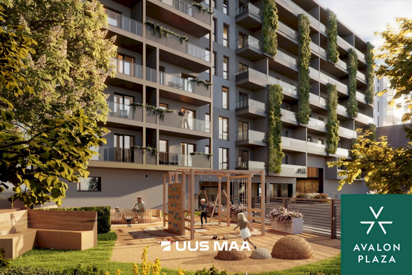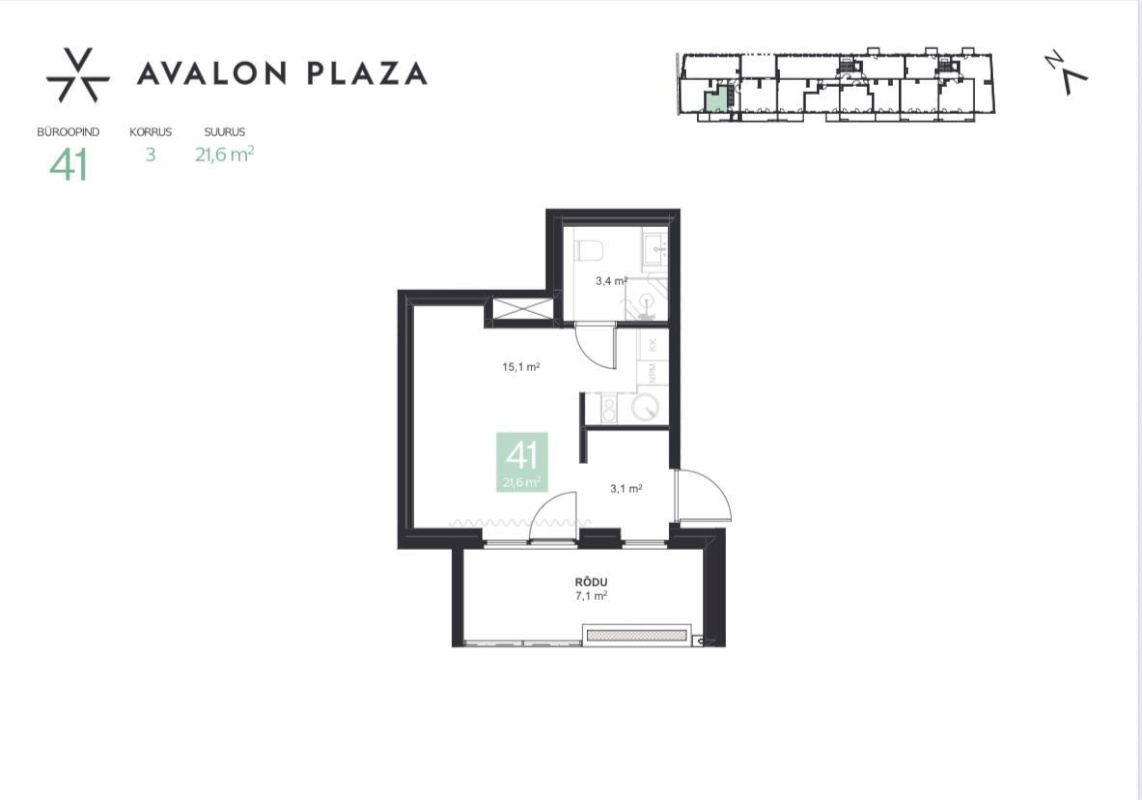A-class energy smart future homes and non-residential premises! You can choose your new home here: https://avalonplaza.avalon.ee/
Avalon Plaza commercial space No. 41 is a spaciously planned apartment with a balcony of about 7 square meters on the 3nd floor of the building. Ready for handover at the end of 2025!
The commercial space already includes kitchen furniture!
See more apartments with the same layout: Tartu mnt 44-41 https://avalonplaza.avalon.ee/hinnad/mitteeluruum-41
CITY LIFE VIBES
Avalon’s commercial and apartment building is rising in the capital, right in the centre of glamour. Within a short walking distance are business districts, shopping centres, Old Town boutiques, renowned gyms, restaurants, popular cafés, and the Tallinn Bus Station, as well as the soon-to-be-modernised Central Market.
ENJOY MODERN COMFORTS
A-class energy rating, cooling in every office space
Bisly smart home solution in every office space
Internationally recognised LEED green building certificate
Charging options for electric cars and scooters
Separate room for bicycles and baby carriages
Exciting landscaping and balconies with glass railings – your personal oasis in the heart of the city
High ceilings starting from the 5th floor
Large triple-glazed wood-aluminium frame windows with high sound and thermal insulation
Lots of natural light
Thought-out layouts
Interior design focused on natural materials
Almost every apartment/commercial space has a balcony and/or terrace
Buy a home for your family, invest, or choose a new space for your business from our commercial premises
Completion at the end of 2025
SMART HOME SOLUTION
With the Bisly mobile app, you can control your home even when away. With just one click, you can adjust heating, cooling, ventilation, and lighting, answer video intercom calls, and control access to common areas. The app also conveniently displays water and electricity readings.
PARKING AND STORAGE
If desired, you can purchase a storage unit on the garage floor for €8,000 to store sports equipment, car tyres, and other necessities, and/or a garage parking space for €39,000. A courtyard parking space costs €29,000.
The underground parking is made convenient with an automatic license plate recognition camera – no remotes or extra devices needed.
INTERIOR
The interior design focuses on natural materials, carefully curated by interior architect Alesja Kovalenko-Lauri.
Bathrooms will feature high-quality Fima sanitary ware from Italy, along with Flaminia and Valdama bathroom ceramics, including a vanity unit.
HEATING AND VENTILATION
You can enjoy the comfort of district heating and cooling, as the premises are radiator-free and the heating system is based on district heating with water underfloor heating. Heating costs are measured per unit.
Fresh air is ensured by mechanical ventilation, with units installed above the suspended ceiling in the sanitary room.
CHILDREN’S PLAYGROUND
A fenced playground and recreational area will be built in the courtyard for you, your children, and your four-legged friends.
MODERN MANHATTAN-STYLE BUILDING
Every detail of Avalon Plaza reflects thoughtful design – architects and interior designers have created homes where every family member, from the youngest to the oldest, feels comfortable. The design focuses not only on trends but also on timeless style, ensuring your new home or business space will bring you joy for years to come.
The building has three stairwells with lifts. On the first floor are retail spaces, the second floor houses offices, the third and fourth floors feature non-residential units, and residential units are located on the 5th to 8th floors.
Additionally, the first floor includes a separate room for bicycles and strollers, with a water wash station to quickly clean off dirt after rainy weather – or even rinse your pet’s paws.
On the garage floor, you’ll find car parking spaces with electric vehicle charging readiness, storage units with electric scooter charging, and building technical rooms.
Solar panels will be installed on the roof.
The building’s exterior architecture is by architectural bureau Korrus, and interior solutions are by Ako In interior design bureau.
** Illustrative 3D images are used in the listing, which may differ from reality.
** The developer reserves the right to make changes to the price list.




