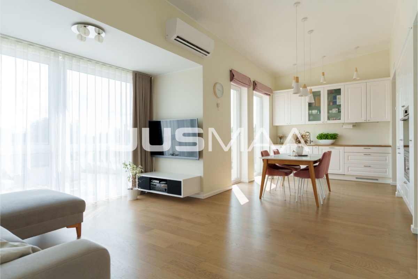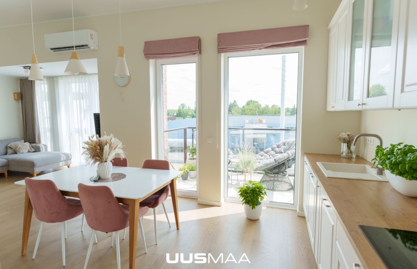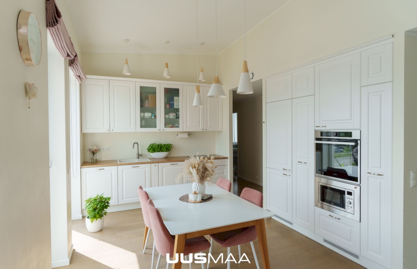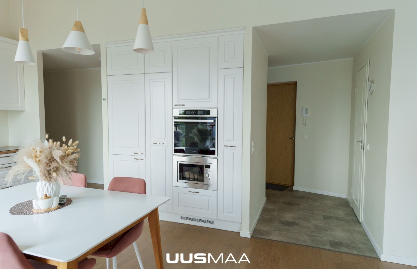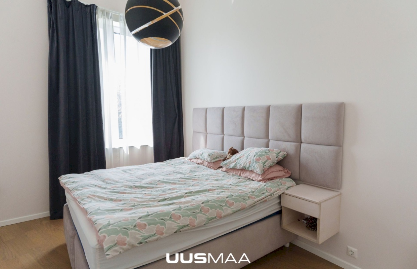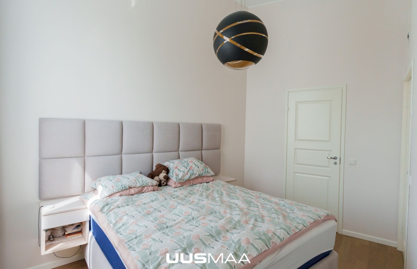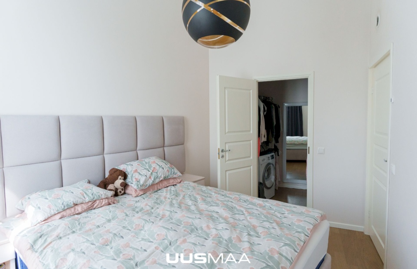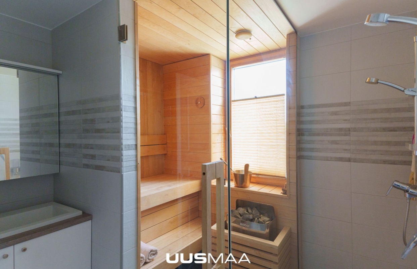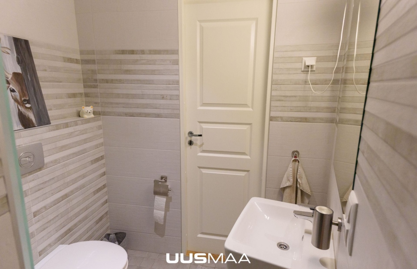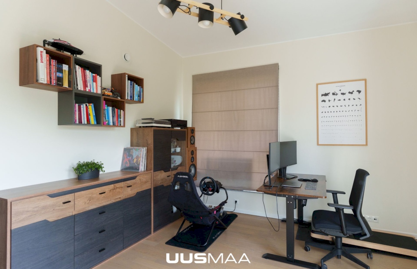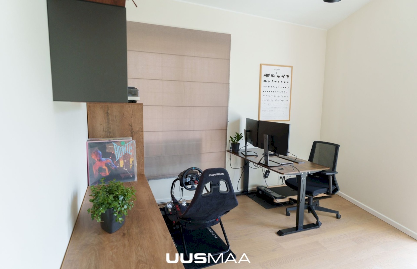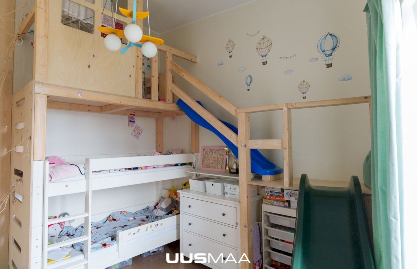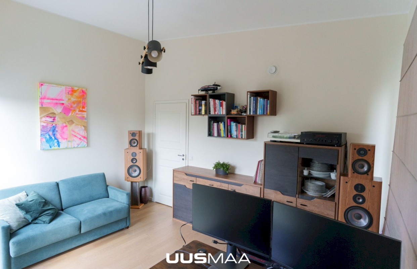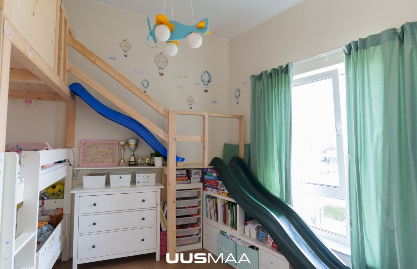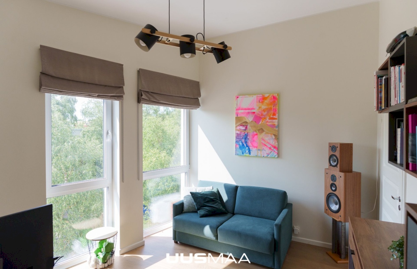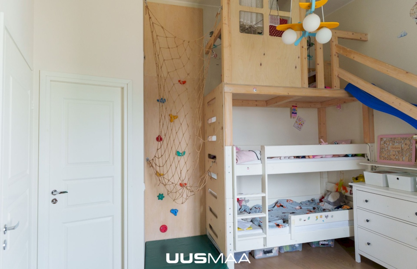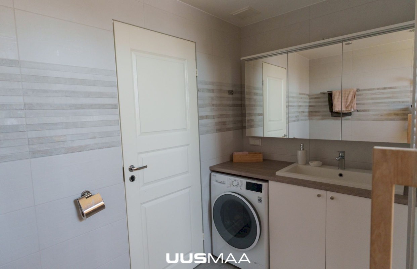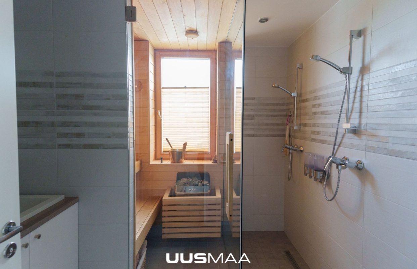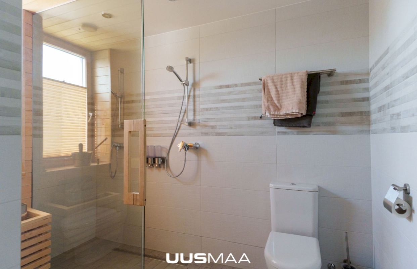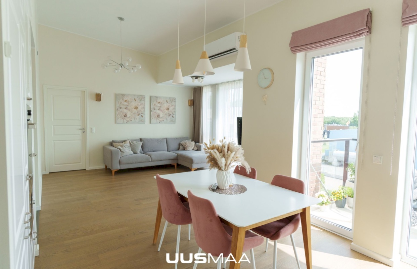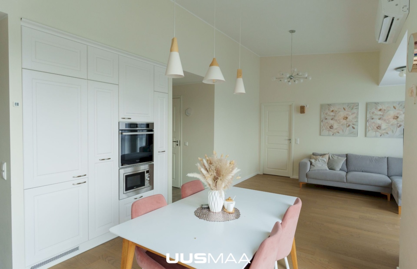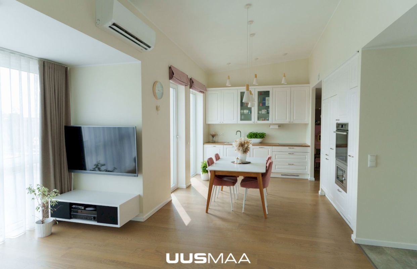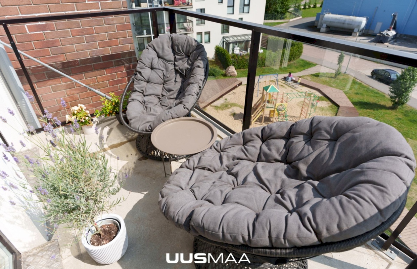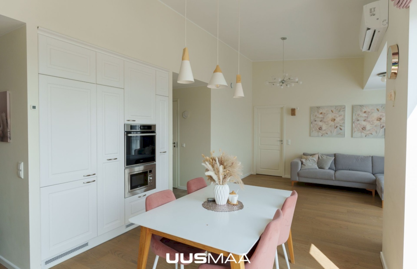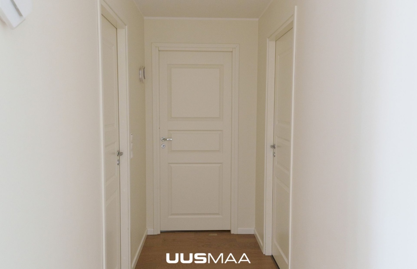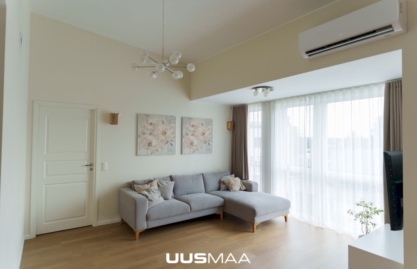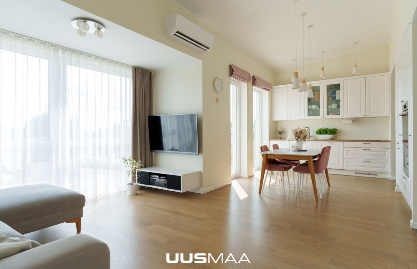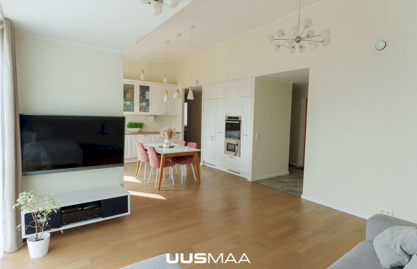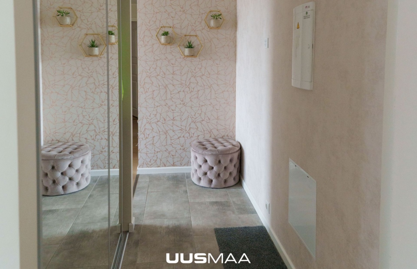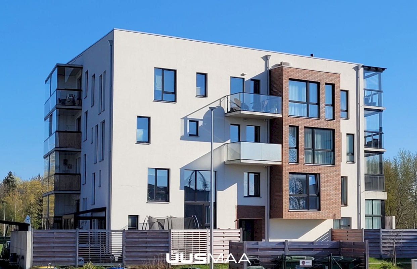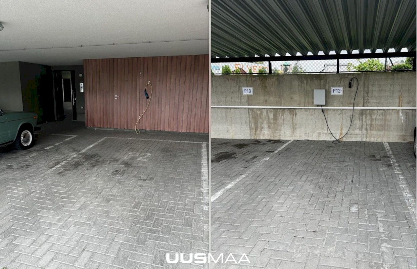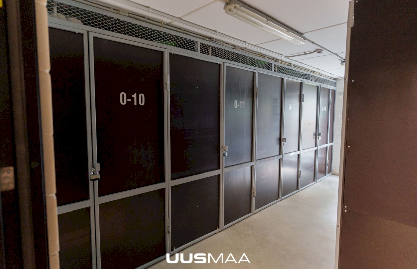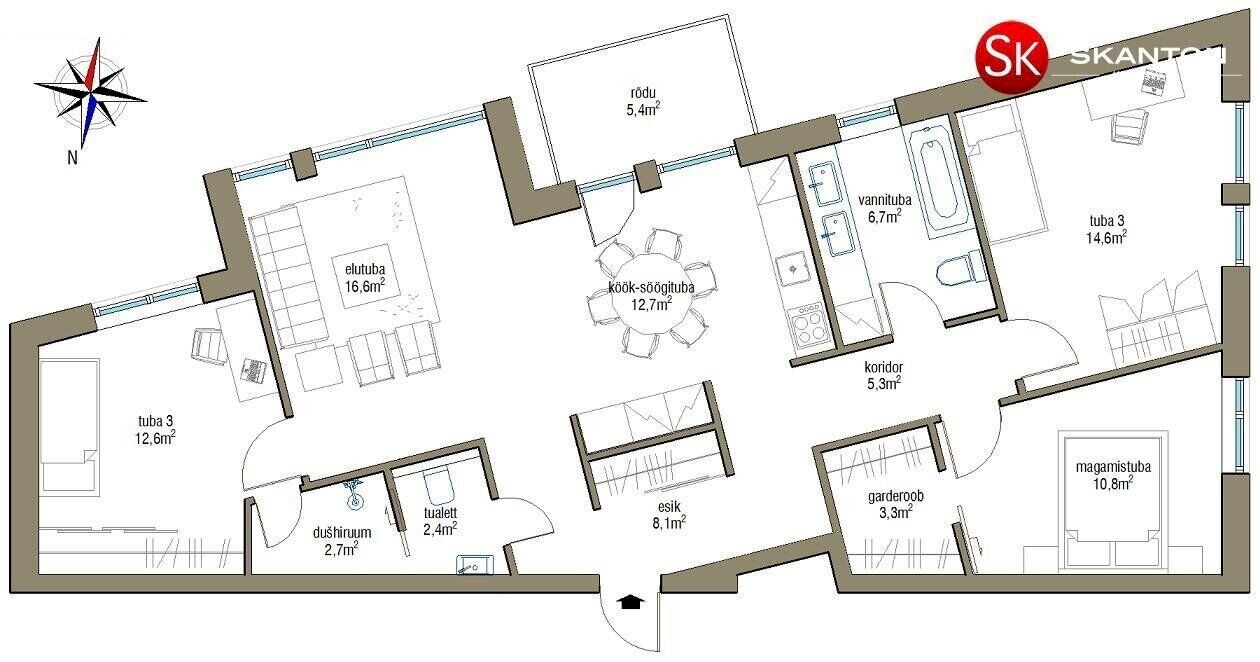COME TO THE CUSTOMER DAY WITH PRE-REGISTRATION
July 31, 2024, from 4:00 PM to 8:00 PM
Please register your visit via email!
An ideal 4-room family apartment with a sauna and balcony, featuring high ceilings and all additional benefits, is now available for sale in a peaceful and nature-friendly area near Jüri center – just about 20 minutes by car from Tallinn.
LOCATION
The apartment is located in the center of Jüri, in the Vaskjala area, between the church and Coop store, in a well-developed infrastructure area. There is a small playground in front of the building, and next to it, on the neighboring property, is the illuminated Church Park playground, skate park, and other leisure facilities. The illuminated Jüri skiing and health trails are 500 meters away. The cultural center, offering great experiences, is just a 2 km walk away. Public transport stops right at the property boundary, and the Harjumaa line bus stop is 200 meters away on Aruküla Road. Jüri Gymnasium and Rae Gymnasium, as well as Jüri Sports Center, are only 1 km away. There are also kindergartens, preschools, and hobby clubs nearby.
BUILDING
The building, constructed in 2020, meets energy class B standards both in design and measurement. The building has a total of 20 apartments across 4 floors, situated on 8 different levels. Some of these levels house only one apartment, as in the case of this particular apartment. The central elevator ensures step-free access for wheelchairs and strollers to all levels. The building is well-maintained, and common areas are clean and orderly thanks to a functioning and active apartment association. Guest parking spaces are available both in front and behind the building.
The construction between floors and apartments is soundproof. The forced ventilation system with heat recovery throughout the building and apartments is equipped with sound dampers, installed in the ceiling and soundproofed.
APARTMENT
The apartment comprises 3 bedrooms, a living room with an open kitchen, a balcony, two bathrooms (one with a sauna), a walk-in wardrobe, and a hallway with a spacious built-in wardrobe. The apartment is on the top floor with a separate entrance directly from the elevator, featuring high sloping ceilings from 2.6m to 3.6m, providing an airy and spacious feel.
Large floor-to-ceiling windows facing south ensure the apartment is very bright throughout the day. The kitchen is equipped with high-quality appliances, including an induction hob, extractor hood, oven, microwave, refrigerator with ice maker, and dishwasher.
The apartment comes with all furnishings and integrated furniture and appliances.
INTERIOR FINISH
The apartment is finished in light Scandinavian tones. The floors are covered with high-quality veneer parquet, and the hallway and bathrooms are tiled.
LAYOUT
The layout is convenient and functional – the living room with an open kitchen, which also has access to the sunny balcony, is centrally located, while the bedrooms are ideally placed in two different wings of the building, offering privacy to each family member. The larger bedroom also has a spacious walk-in wardrobe.
Each wing has a bathroom, one of which features a cozy sauna with a window. The larger bathroom also has two separate showers for added convenience.
PARKING AND STORAGE
The apartment comes with two carport parking spaces with an electric car charger and two storage rooms with electrical connections (one outside – 3.9m², ideal for bike storage, and the other inside – 3.8m² in heated space) with notarized usage rights.
UTILITY COSTS AND HEATING
The building is heated with district heating, and each room has individually adjustable underfloor heating. In summer, the home is kept pleasantly cool by the air conditioner, and low costs are maintained by the heat recovery ventilation system and triple-glazed windows.
Winter heating bills for 2023/2024:
– December: 81€
– January: 96€
– February: 73€
Contact today and let me show you your family’s new nature-friendly home with all amenities!




