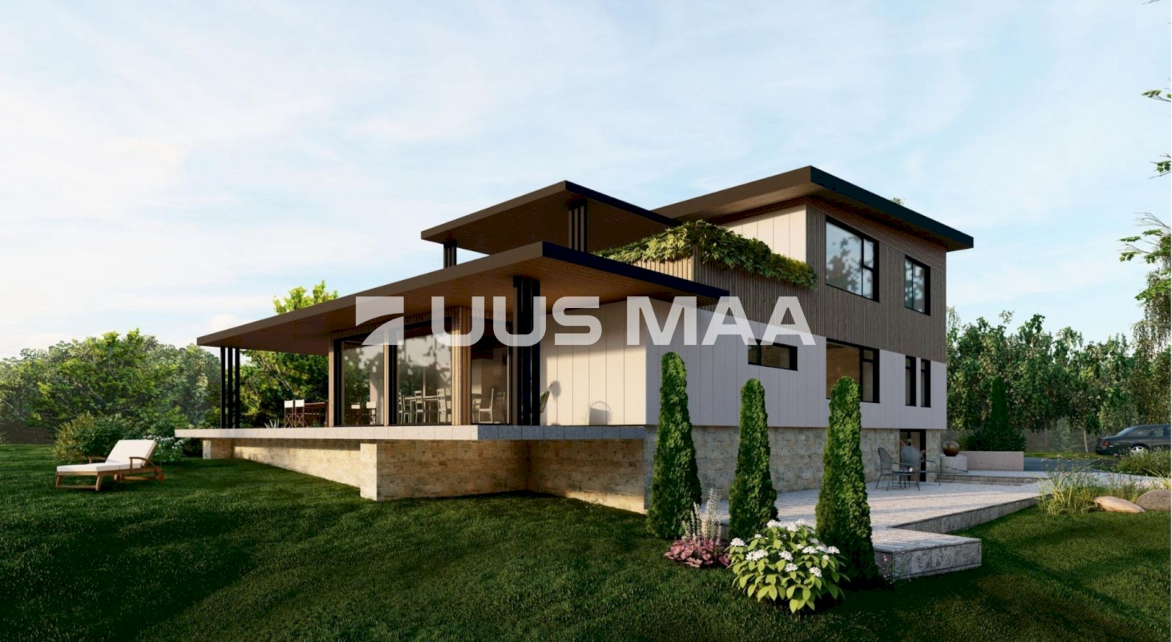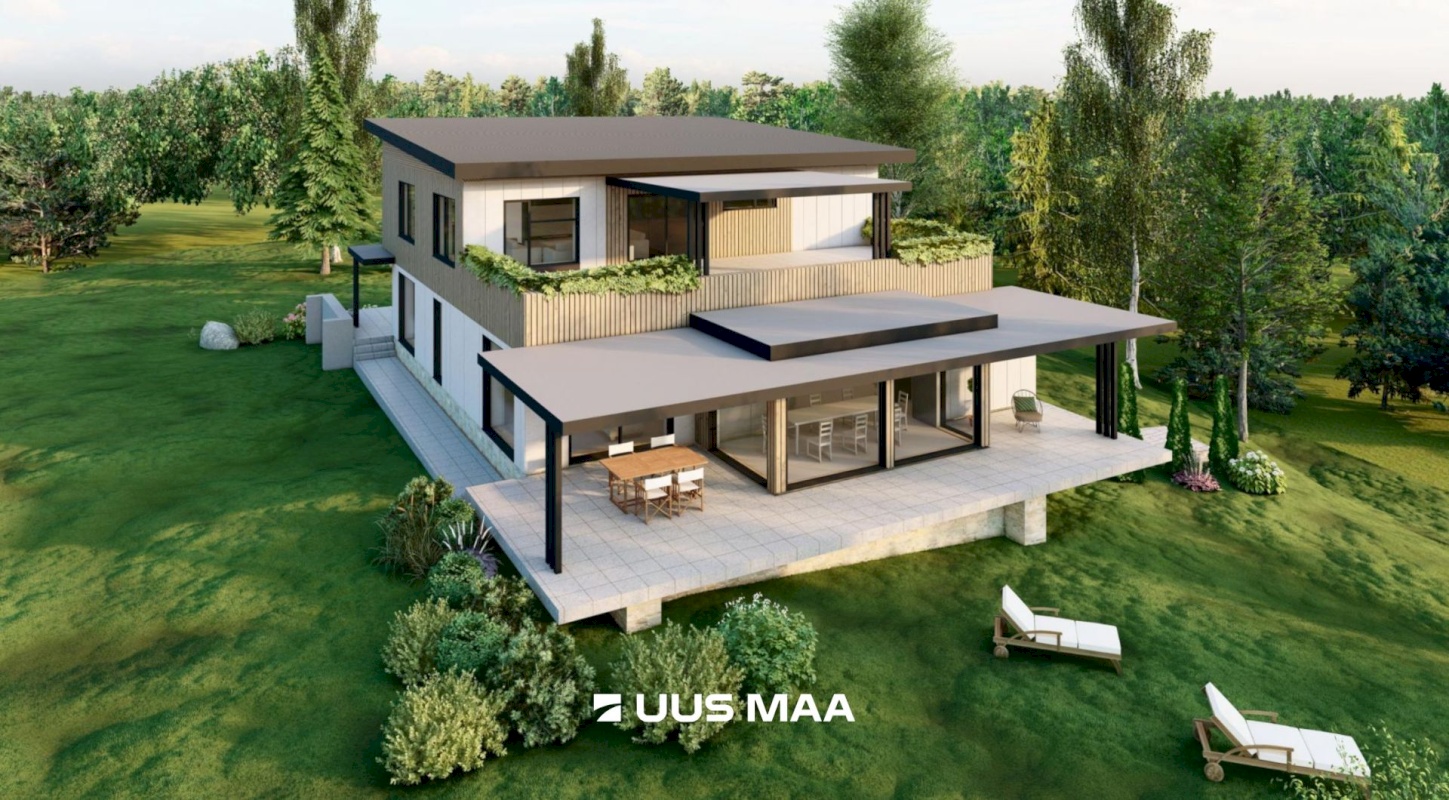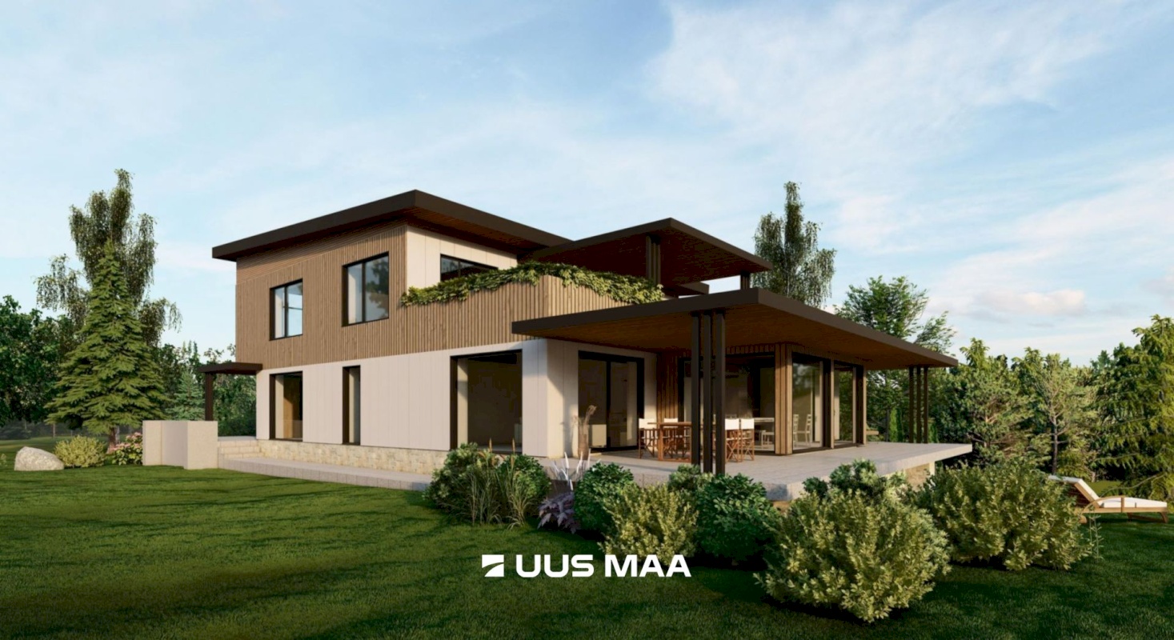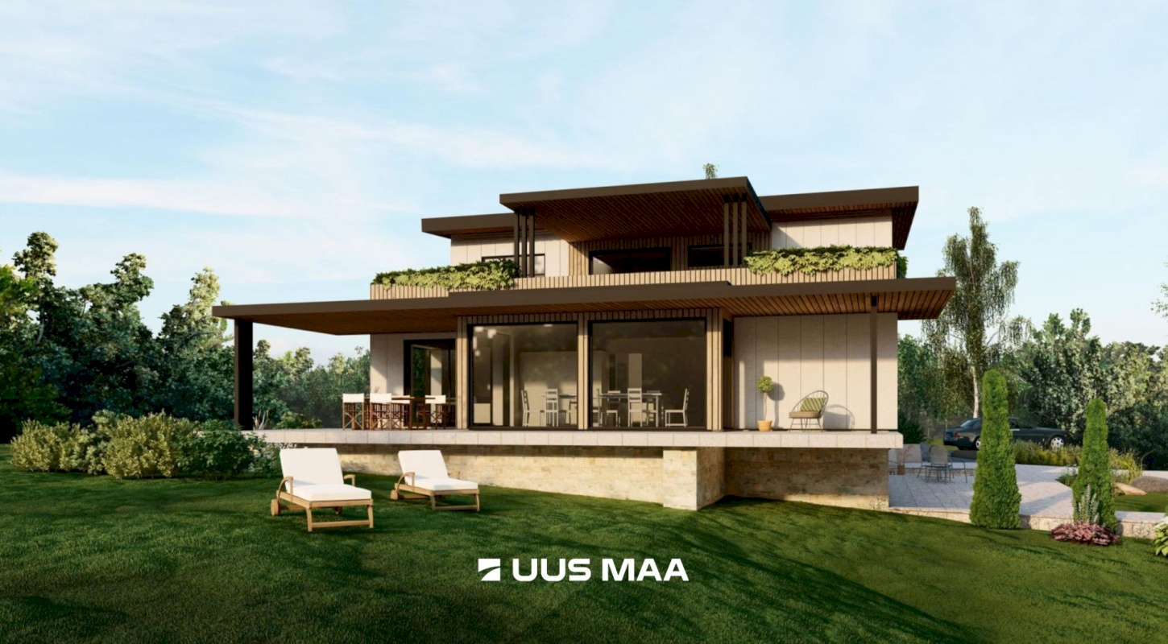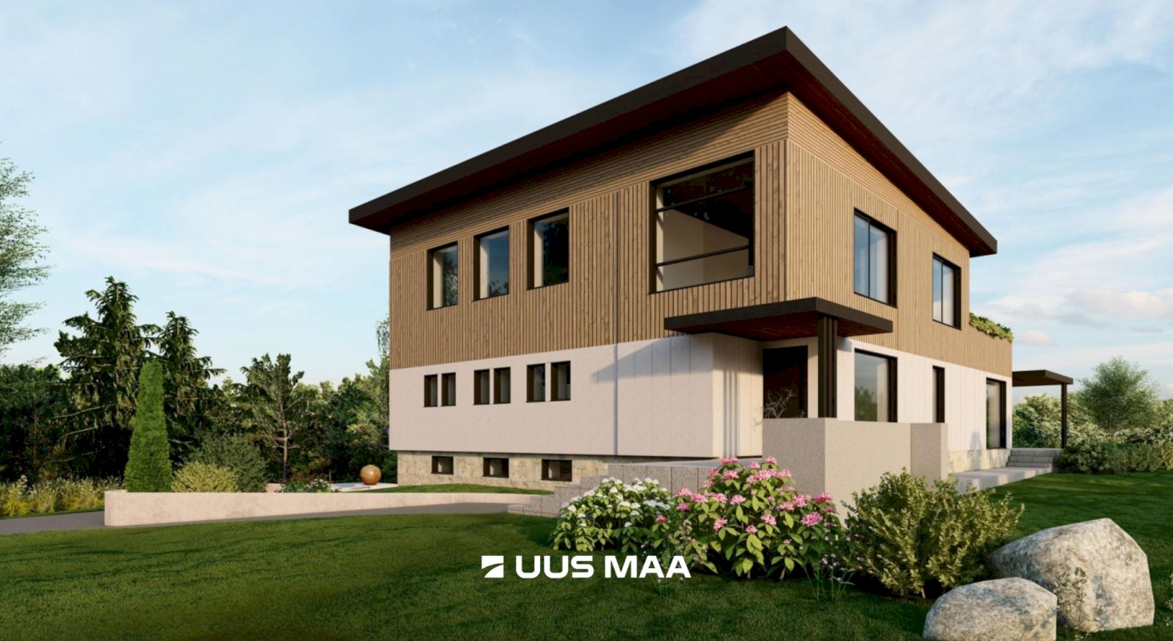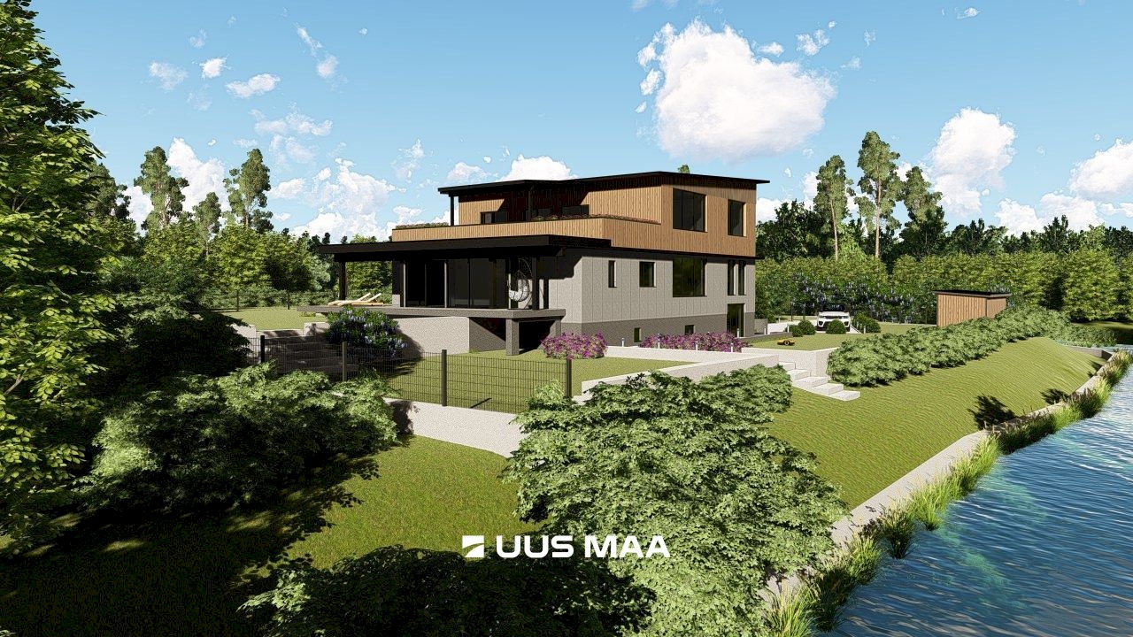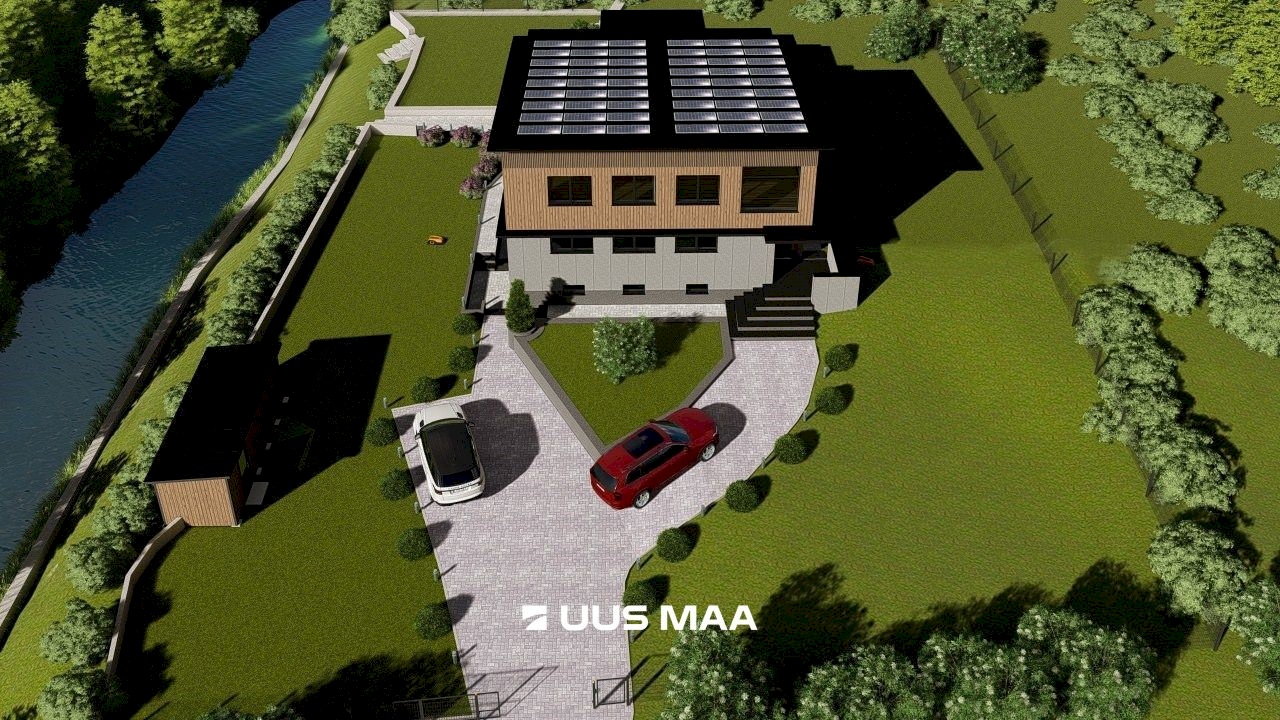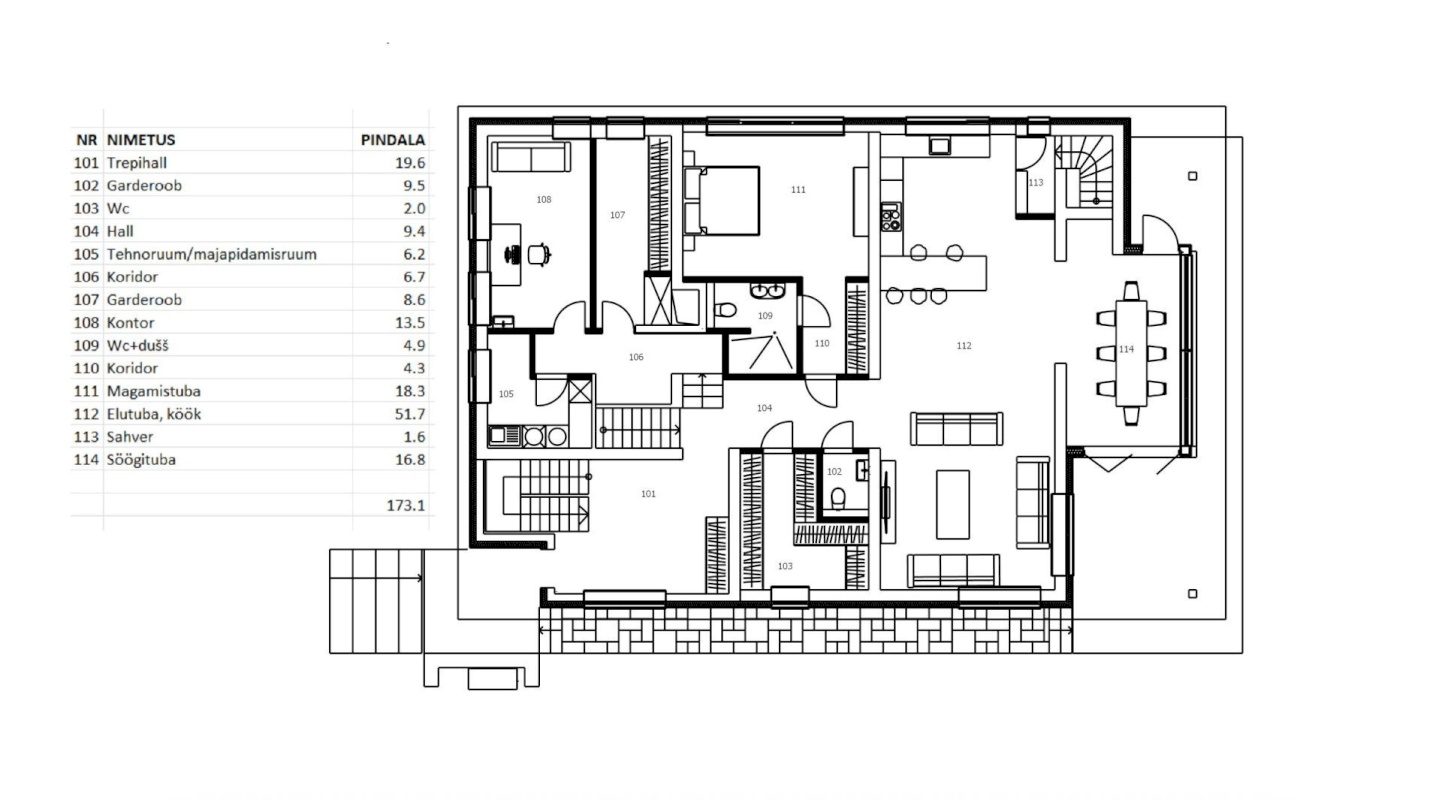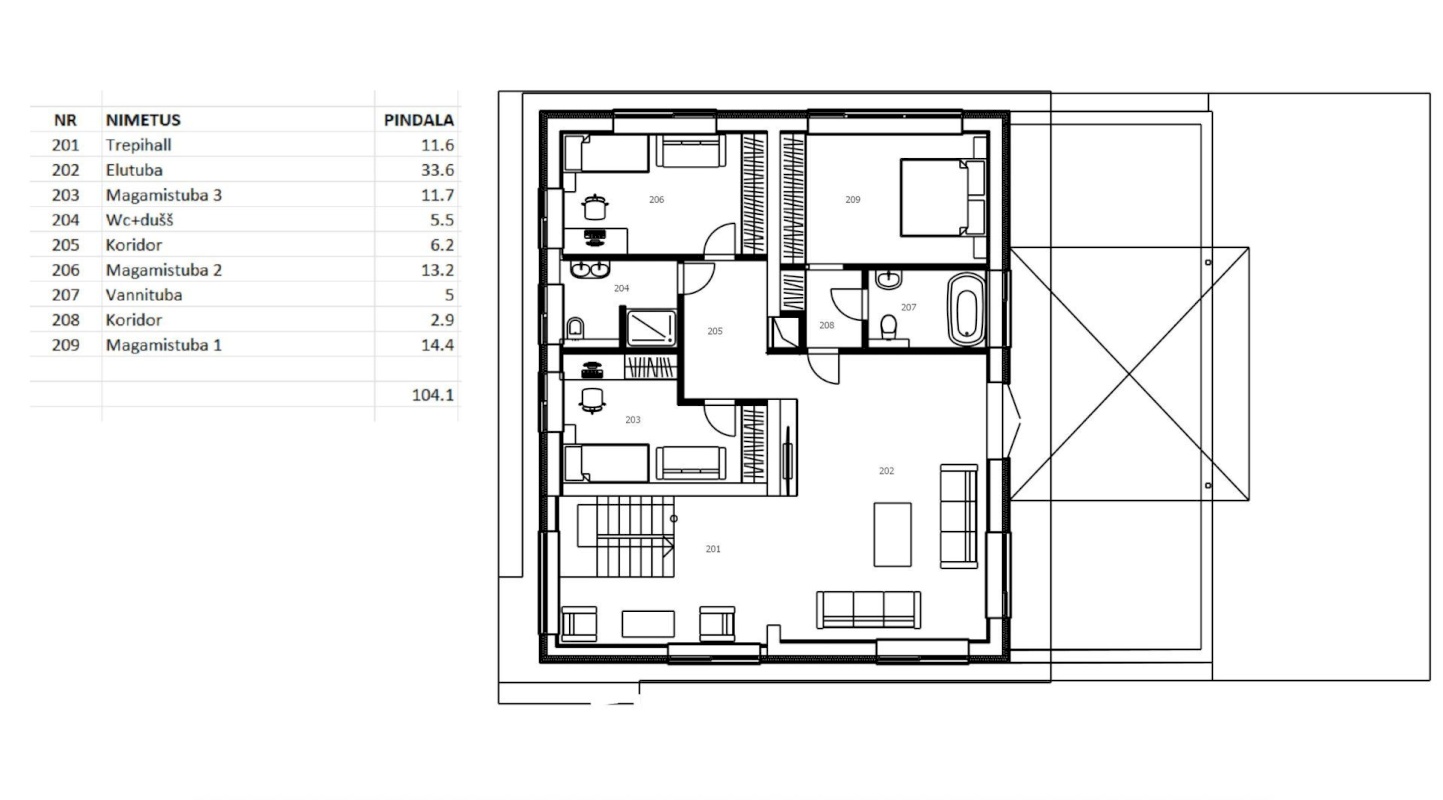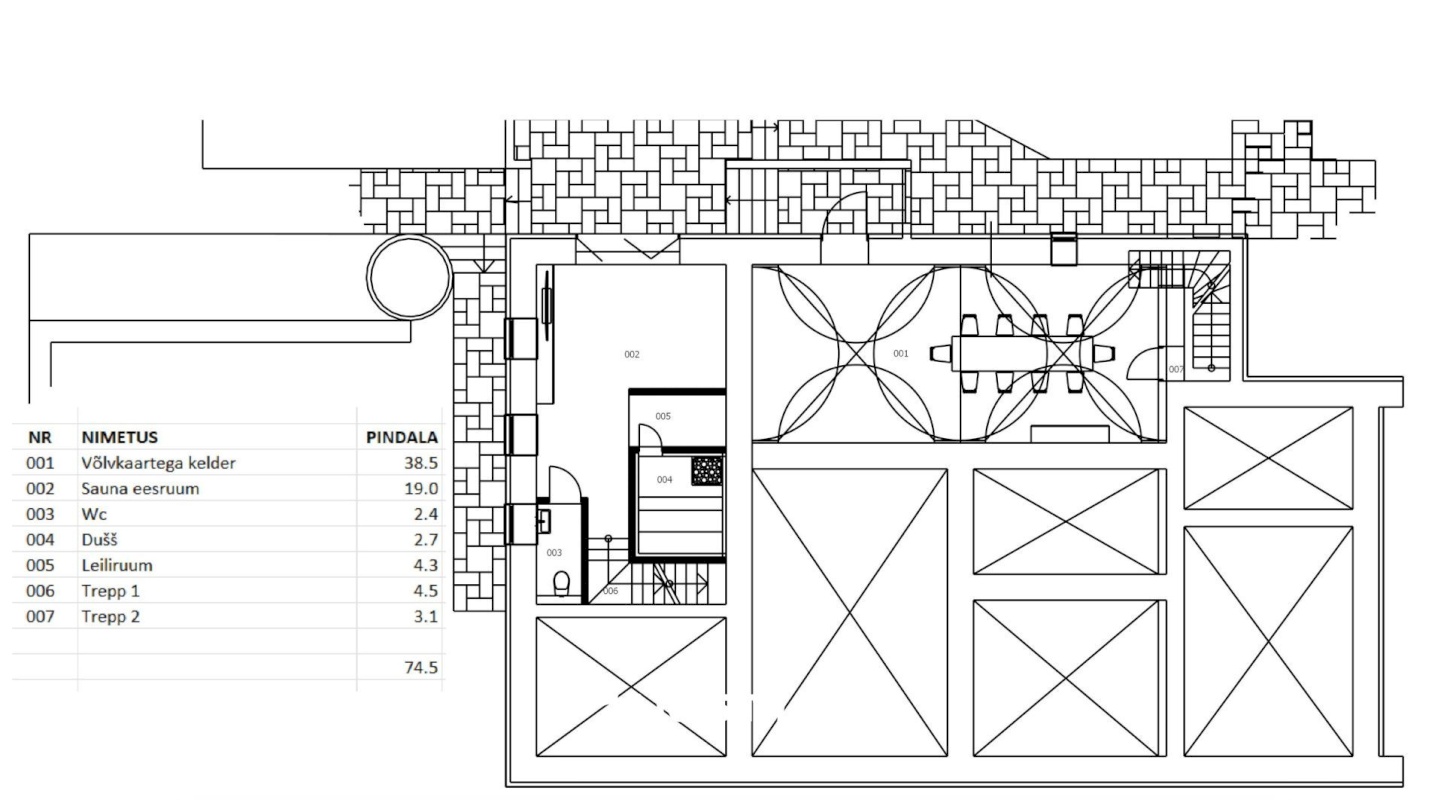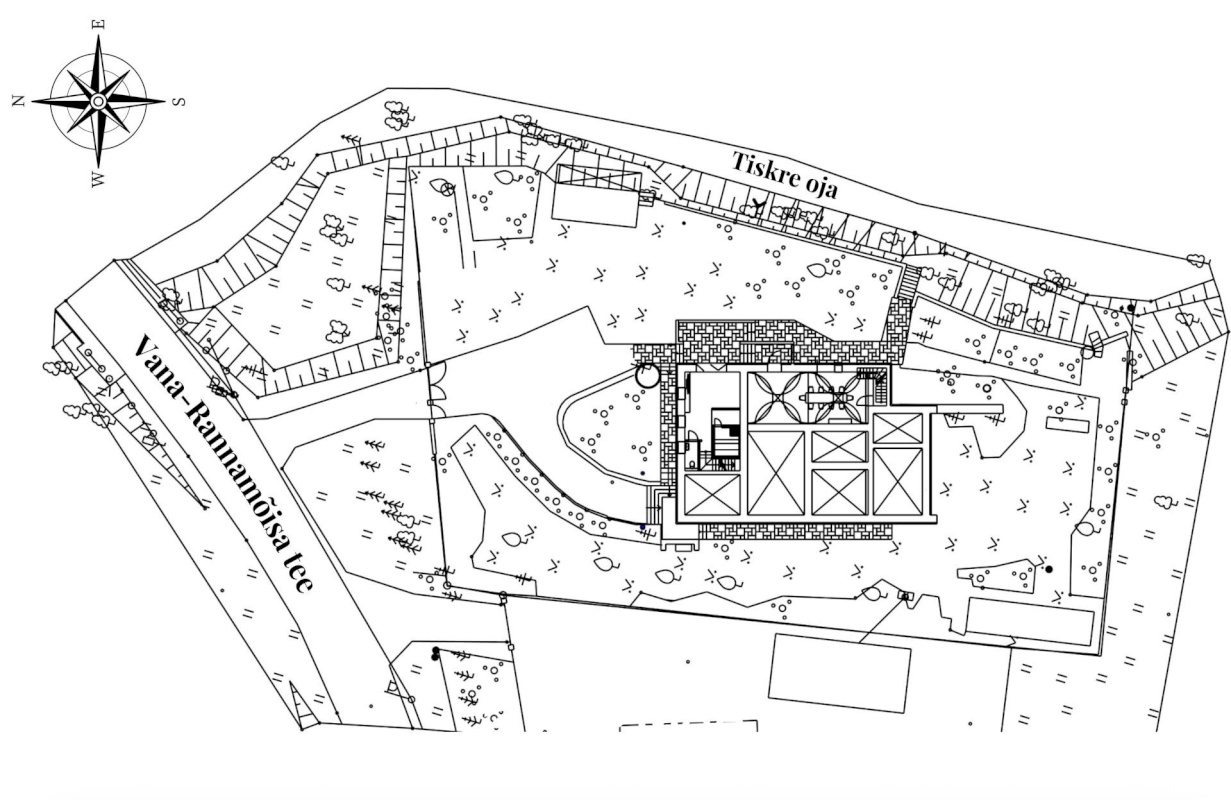There are places that can no longer be created today.
Places where home and nature exist in such close harmony that time itself seems to move at a different rhythm.
For sale is an extraordinary residence on the border of Kakumäe, located directly on the banks of the Tiskre stream — a home that offers both space and privacy for those who value a calm and natural living environment, yet wish to remain close to the city centre.
THE HOUSE
This renovated residence will be built upon the historic foundation of the Fischmeister summer manor, preserving its load-bearing structure while rebuilding everything else anew.
The result — a modern, energy-efficient home in an exclusive location, designed to be bright, spacious, and exceptionally well planned.
The layout and technical systems also allow for the possibility of dual-family living if desired.
GROUND FLOOR
The carefully designed first floor features a spacious entrance hall, two separate wardrobes, an office, technical room, and a guest toilet.
On the same level lies a large bedroom (18.3 m²) with a private bathroom.
A pantry, open-plan living room (51.7 m²), and dining area (16.8 m²) form the heart of the home.
From the dining area, folding terrace doors open to a sunny outdoor terrace, creating a seamless connection between indoor and outdoor spaces.
Tall windows fill the interior with natural light and open views to the garden, enhancing the bright and airy feel across the approximately 173 m² heated floor area.
SECOND FLOOR
The second floor accommodates three spacious bedrooms, two bathrooms, a living room with kitchen readiness, and a large stair hall that can serve as a reading or relaxation area.
From the living room, there is access to a private terrace, ideal for enjoying quiet moments and scenic views.
The total heated area of this floor is approximately 104 m².
BASEMENT LEVEL
The basement level features a stylish wine cellar from the 17th century, accentuated by original limestone vaults.
In the other wing, there is a sauna with an electric heater, a cozy relaxation room, and a toilet.
From the lounge, folding doors open to the garden, offering both spaciousness and a beautiful view of the stream.
The heated area of the basement is approximately 74 m².
THE PLOT
The property is surrounded by mature greenery, creating a private and tranquil living environment.
On the eastern side flows the peaceful Tiskre stream, while the southern border adjoins a natural plot where, due to a building restriction near the water, no construction is allowed.
As a result, the property is bordered by neighbors on only one side — ensuring exceptional privacy and openness.
Additionally, a foundation on the plot allows for the optional construction of an auxiliary building.
INTERIOR AND EXTERIOR FINISHES
Interior: The design uses light, natural tones and high-quality materials throughout.
The floors are finished with premium parquet, while wet areas feature ceramic tiles.
High-quality interior doors include magnetic locks and drop seals for silent and smooth operation.
Exterior: The upper level features thermo-treated wood, while the middle façade showcases elegant stone-patterned panels up to three meters high — creating an architectural look that is both modern and in harmony with nature.
Both terraces are finished with full-body ceramic tiles, offering a luxurious and timeless aesthetic.
The house is equipped with energy-efficient triple-glazed windows, ensuring excellent indoor comfort and sound insulation
TECHNICAL SYSTEMS
Heating is provided by an air-to-water heat pump, distributing warmth through underfloor heating.
A heat-recovery ventilation system ensures a constant supply of fresh air.
Cooling is installed in the first-floor dining and living areas, and in the second-floor living room.
The roof is prepared for solar panels (up to 10 kW) for self-sufficient energy production.
A high-speed fiber-optic internet connection and 3x64A electrical connection are provided.
LOCATION
Situated in a peaceful and nature-filled area of Haabersti, the home combines privacy with convenient access to the city — by car or public transport.
Nearby are the Rocca al Mare shopping centre, Rocca al Mare School, several kindergartens, sports clubs, and walking and cycling paths.
Everyday life is made easy by the wide selection of grocery stores in the area.
This houme will be completed in spring 2026.
You are warmly welcome to come and experience this remarkable property in person.
In some cases, the images are illustrative.




