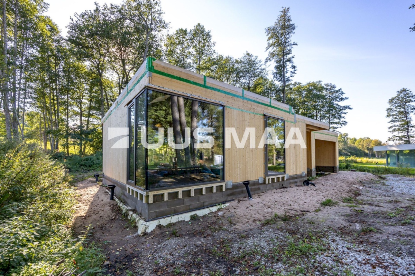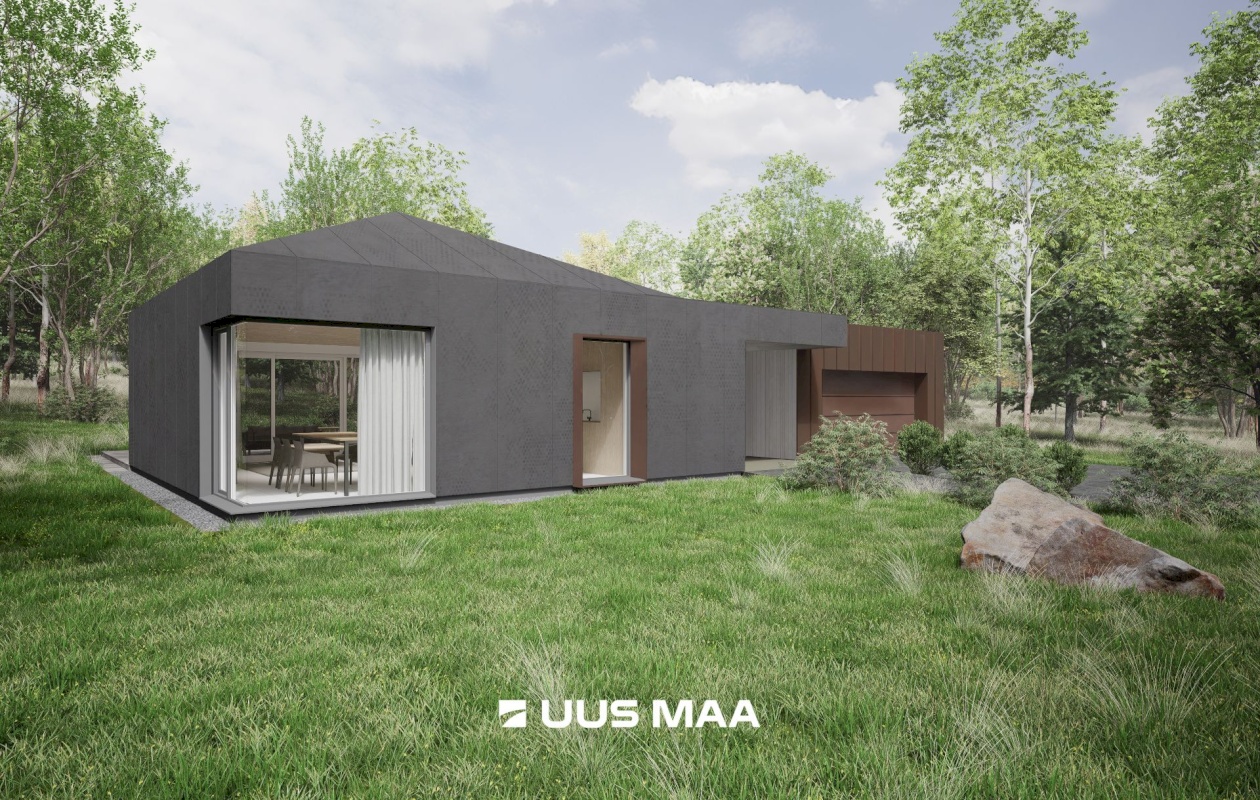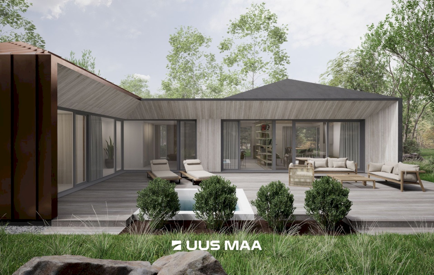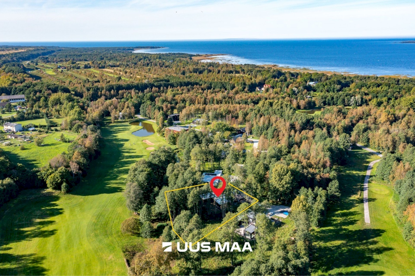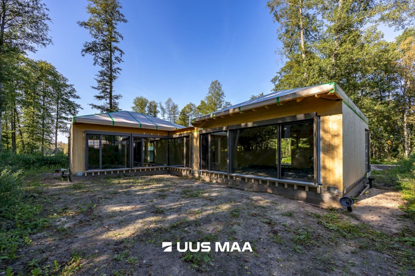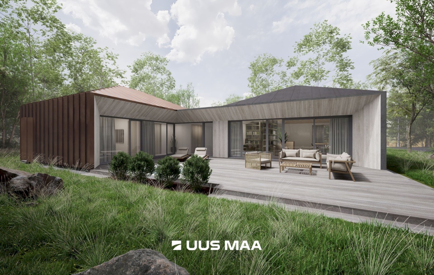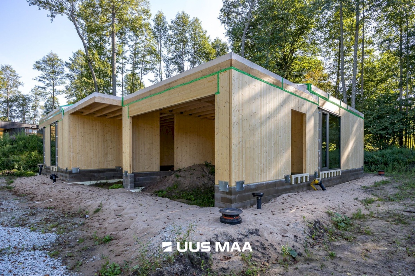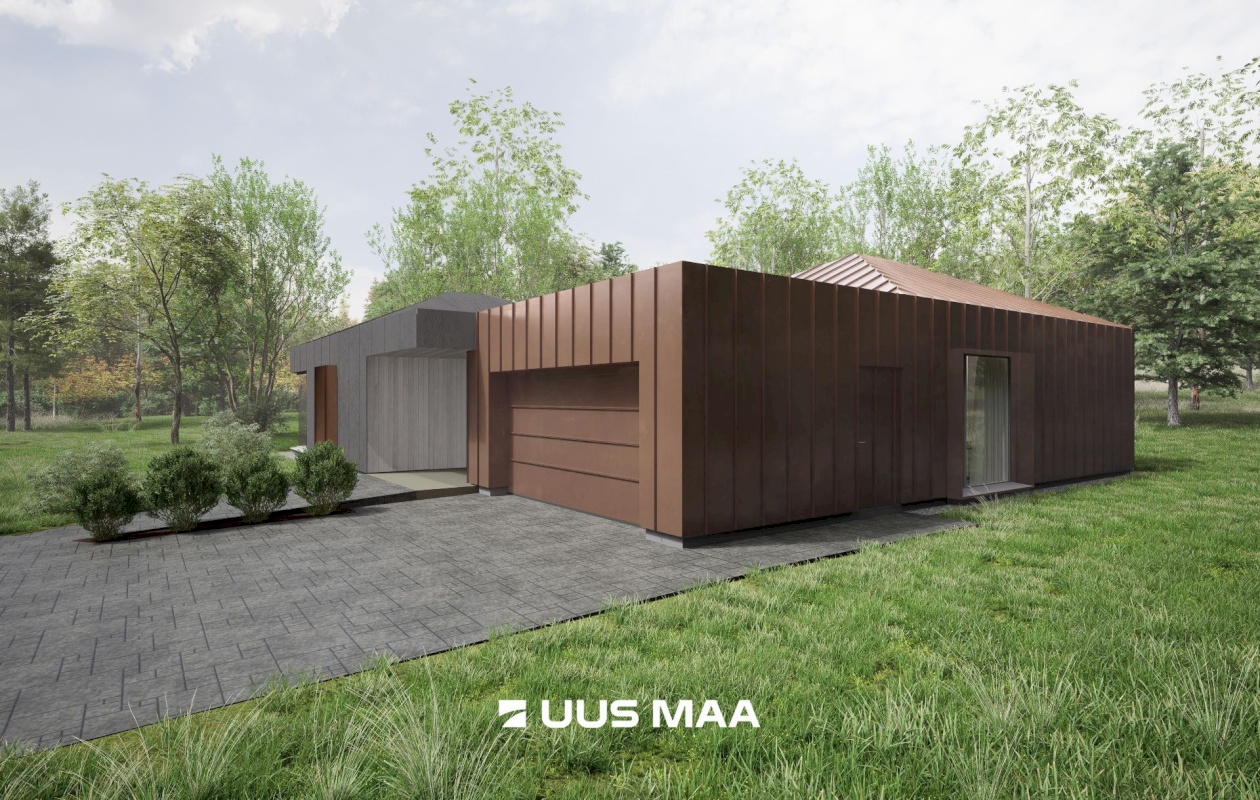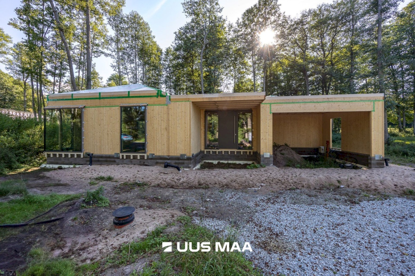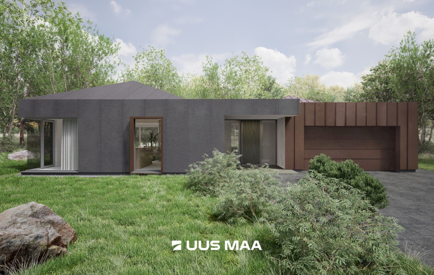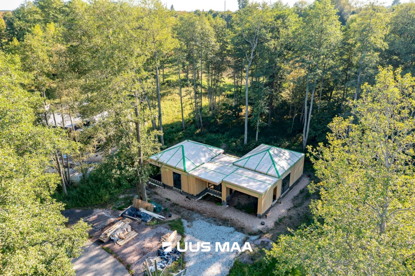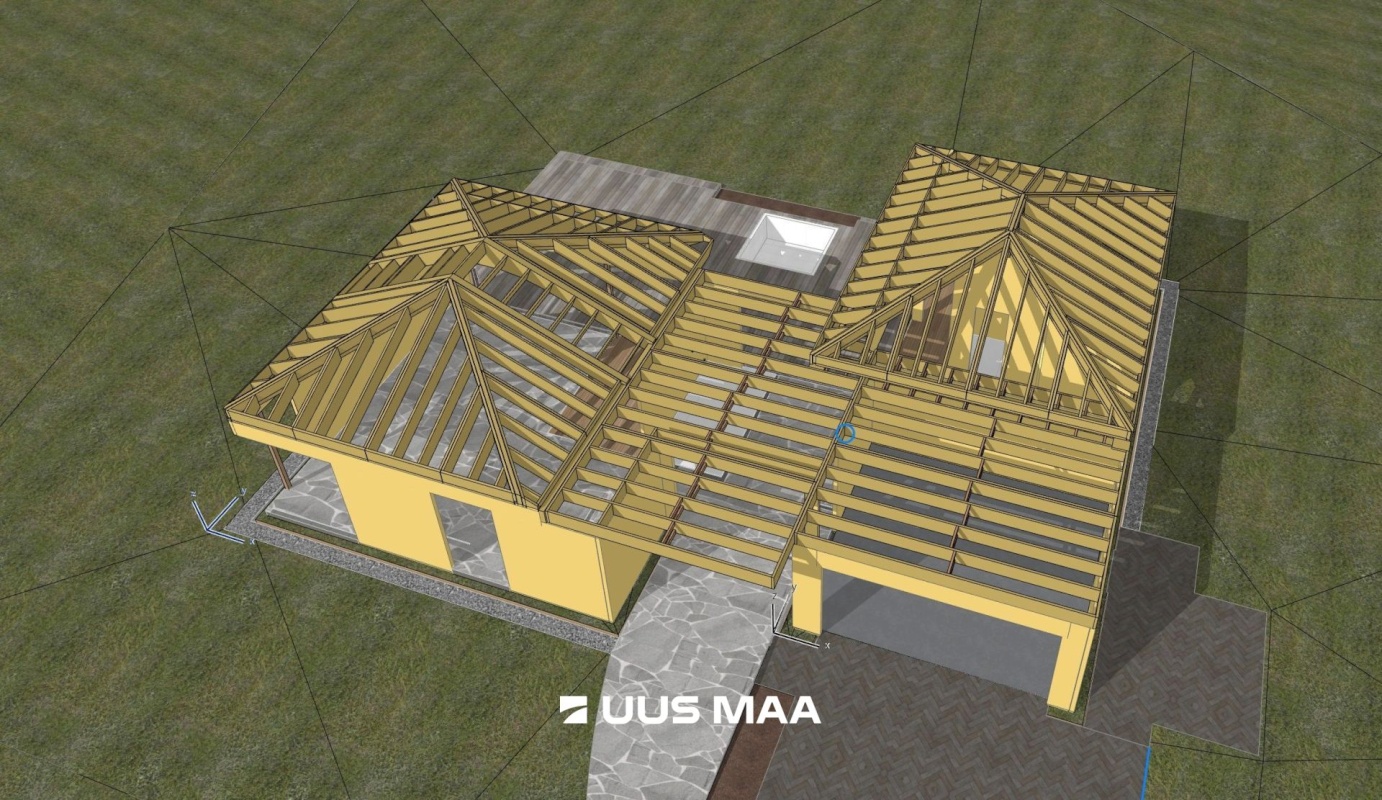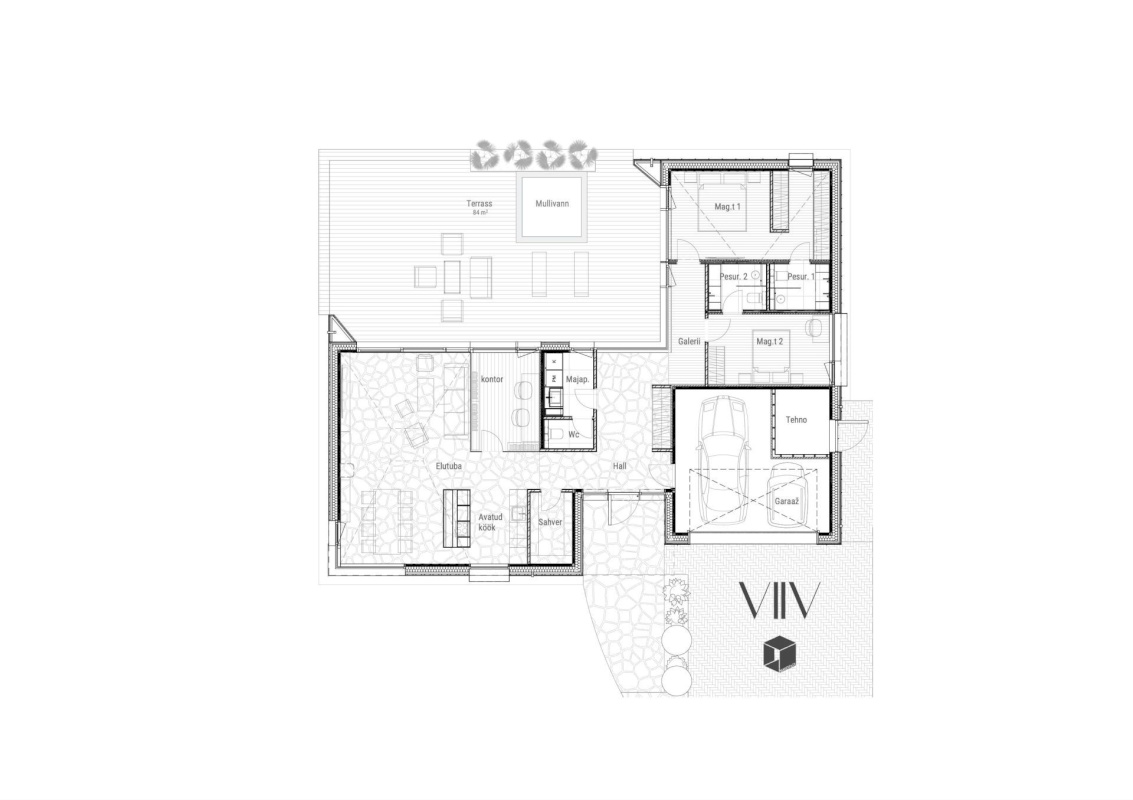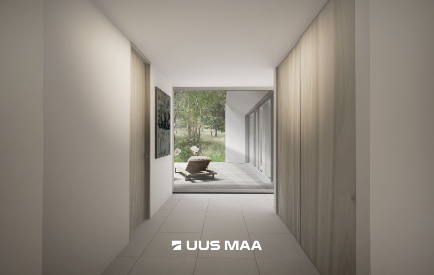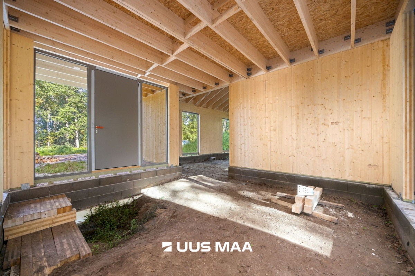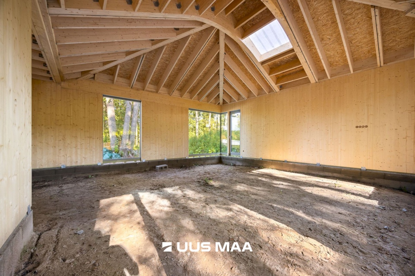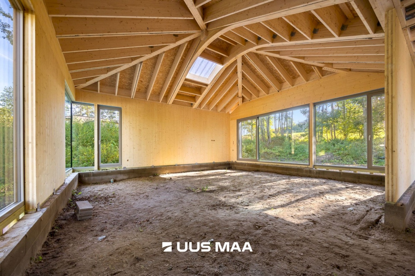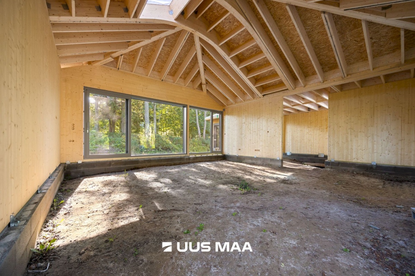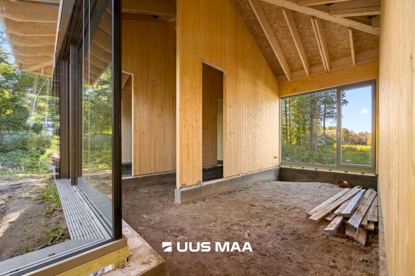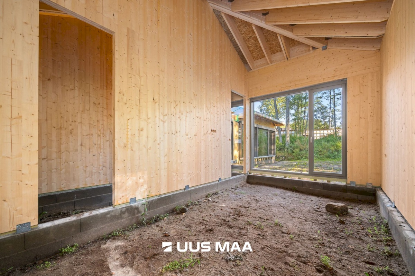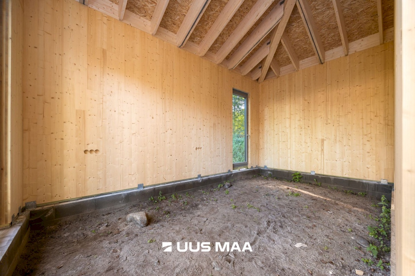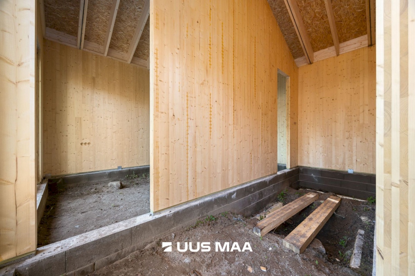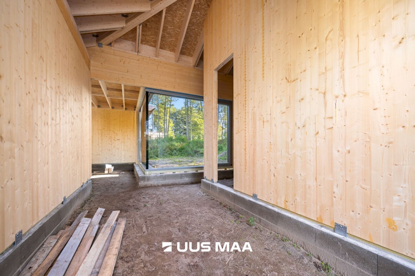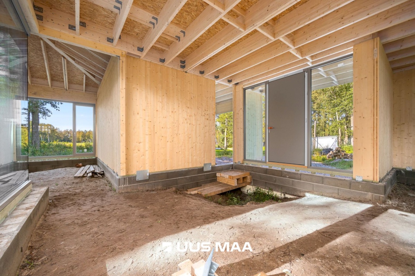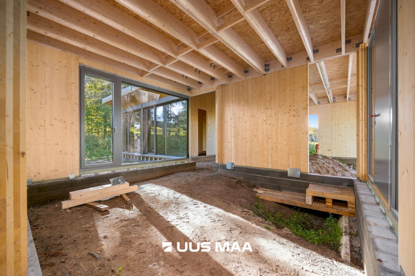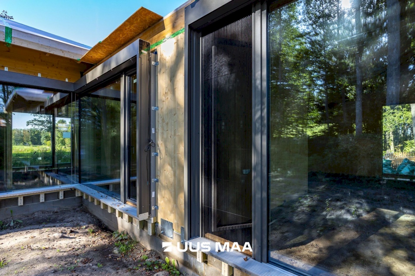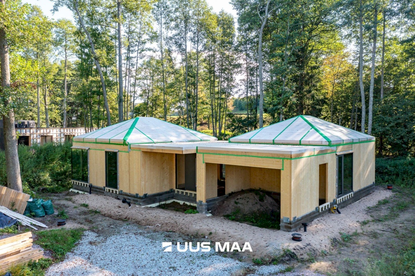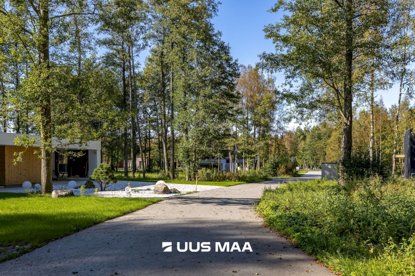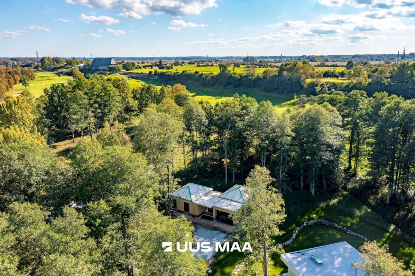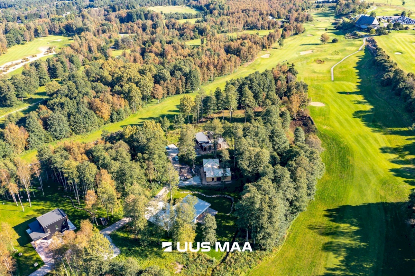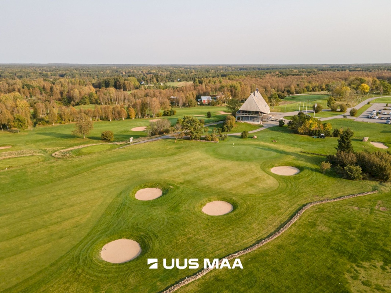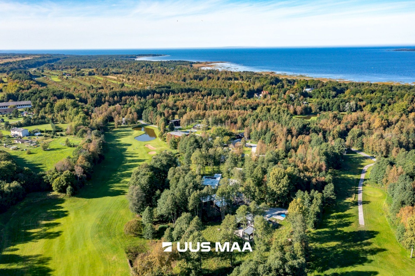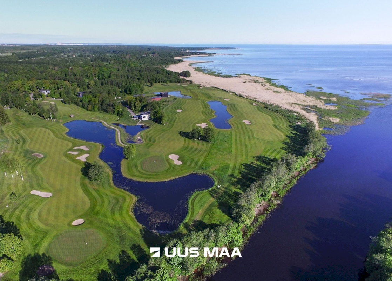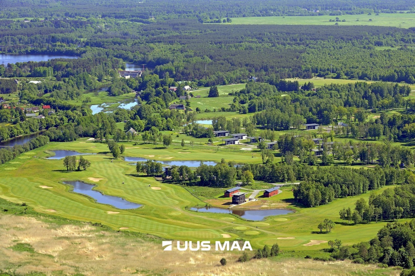A contemporary and thoughtfully designed street space has been developed in the Jõelähtme Golf Village, which this year will proudly host Estonia’s first Housing Fair. Within this framework, a striking modern private residence with exclusive land has just come on the market – located at the end of a cul-de-sac, offering exceptional privacy, a spacious terrace, and enchanting views over the golf course and mature greenery.
LAYOUT | ARCHITECTURE
The VIIV house combines timeless form with minimalist architecture and a functional contemporary floor plan. Bedrooms and the garage are located in one wing, while the social and more active areas are housed in the other. From the street, the building is deliberately more closed, but opens up toward the garden and terrace through its L-shaped plan.
The VIIV home is a compact 160 m² residence, with a simple shape and flexible layout that allows for easy adaptation. Designed with a CLT (cross-laminated timber) structural frame, rooms can be reconfigured or extended with ease. For example, the office may be replaced by a sauna, and the technical room can be converted into a third bedroom. The possibility and cost of these modifications will depend on the timing of the request.
The home comprises a total of 4 rooms: 2 bedrooms, each with a private bathroom, a spacious open-plan kitchen-living area, and a study/office.
Estimated floor plan (m²):
• Open kitchen 19.8 + living room 28.4
• Bedroom I: 19.4 + bathroom 3.8
• Bedroom II: 12.1 + bathroom 3.7
• Office: 9.6 + utility room 4.5
• Storage/pantry: 4.1 + WC: 1.9
• Garage: 24.7 + technical room: 5.1
• Hallway: 17.5 + gallery: 6.1
Note: All square meter values are approximate and will be finalized upon completion.
The house’s hipped roofs help create volume where it matters most, while optimizing energy use in less critical areas. Timeless façade materials paired with a wooden interior finish offer a calm and high-quality environment for living, relaxing, or working.
The building was designed by acclaimed architect Kristo Põlluaas (Makespace).
INTERIOR ARCHITECTURE
VIIV is a light-filled, spacious home where every detail has been thoughtfully considered to symbolize balance and simplicity. Inspired by the Japandi style, the interior merges Japanese minimalism with Scandinavian clarity, creating a natural harmony with the surrounding landscape. Natural materials and intelligent layout solutions result in a serene and cozy atmosphere.
The interior design project is complete and included as an additional cost to the sale price. Changes can be made by agreement.
TECHNICAL INFO
VIIV is the result of collaboration between experienced builders, material experts, and designers:
• Construction: by VOT&SUN OÜ
• Material supply and assembly: by Arcwood
• Design & engineering: by Makespace OÜ
Main specifications:
• Roof & façade: distinctive and practical hipped roof (max height: 5.3 m), finished with copper sheets and high-quality façade panels
• Foundation: low slab foundation
• Structure: CLT and glulam timber
• Windows & doors: triple-glazed LASITA wooden-aluminum windows and glass walls with recessed profiles and integrated external blinds. Custom exterior door by LASITA. All handles and fittings are stainless steel.
UTILITIES
• Heating: air-to-water heat pump ensures low heating costs
• Ventilation: heat recovery system
• Cooling: pre-installed for the living room and master bedroom
• Water & sewerage: central system (Loo Vesi)
• Electricity: 3-phase, 25A
PARKING & STORAGE
There are 4 parking spaces on the plot. The garage is spacious enough to accommodate a car as well as a golf cart or motorcycle. Additional storage is built into the house. Floor-to-ceiling wardrobes can be installed in the hallway, bedroom wardrobe area, and along garage walls.
LOCATION
Nestled in the serene natural surroundings of Jõelähtme, this location is perfect for those seeking a peaceful lifestyle close to nature while staying within reach of the city. Tallinn city centre is just a 25-minute drive away.
The area around Manniva village offers scenic landscapes, birdsong, the peaceful Jägala River, and world-class golfing at the Estonian Golf & Country Club.
SALES PRICE INCLUDES:
• VAT
• All utility connections
• Plot and building in “weather-tight shell” condition
• Electric heated outdoor hot tub (without extra features)
• Outdoor and general indoor lighting (incl. recessed spots & garage lights)
• High-quality internal doors
• Landscaping includes preserved mature trees and a grass lawn
Does not include:
Interior finishes, interior architecture, or detailed landscape architecture.
If you value tranquillity, proximity to nature, and the opportunity to enjoy golf or wellness activities – without moving too far from the city’s rhythm – then VIIV is for you.
A 3D model based on the exact site survey is available for preview.
Estimated completion: November–December 2025
COME AND EXPERIENCE VIIV!




