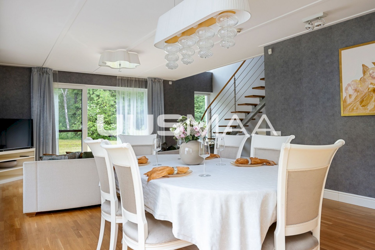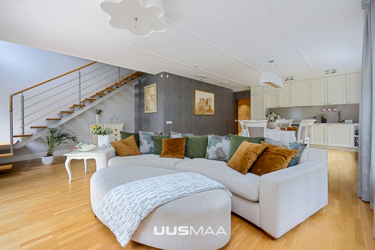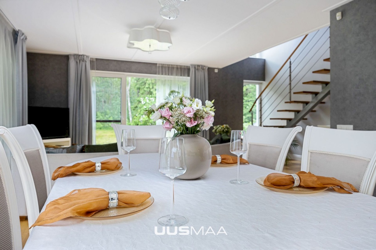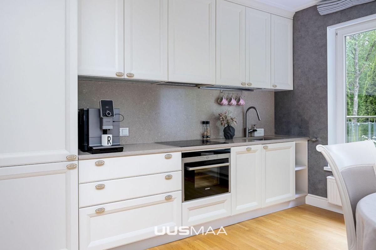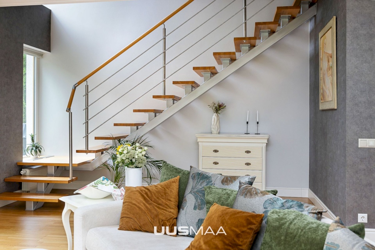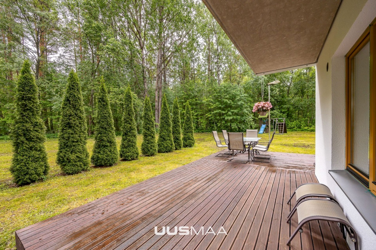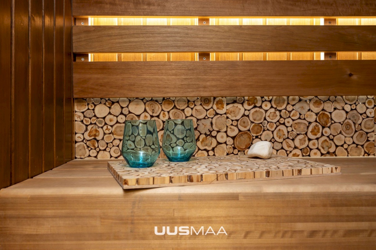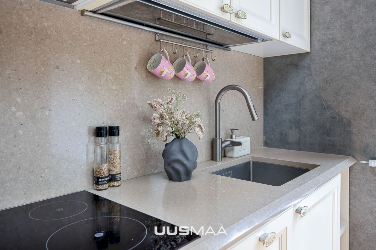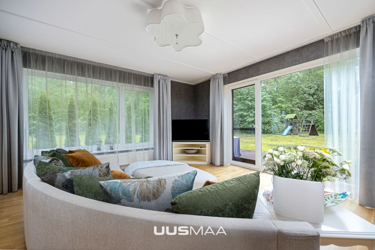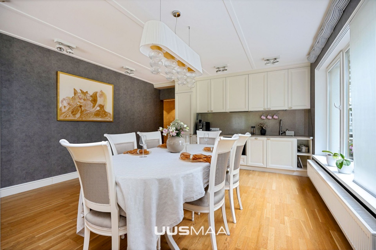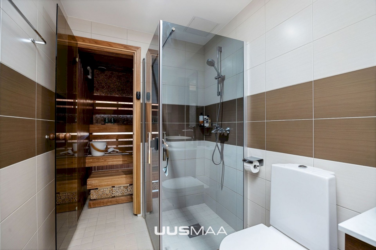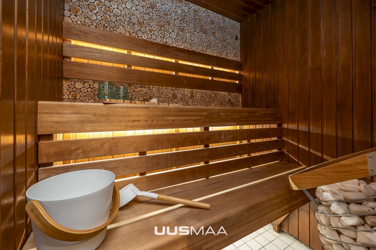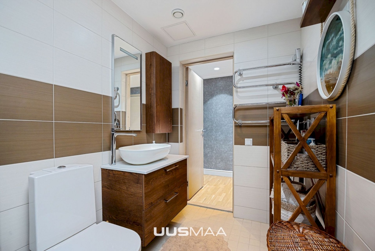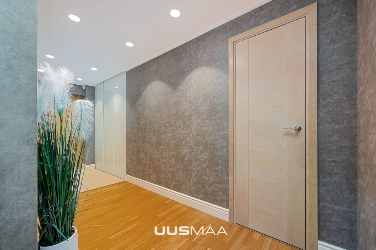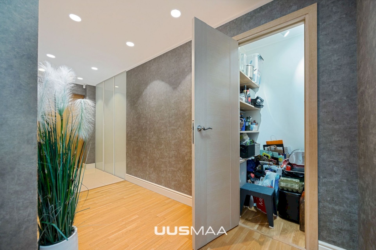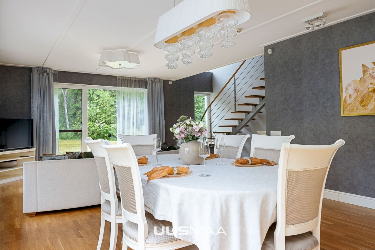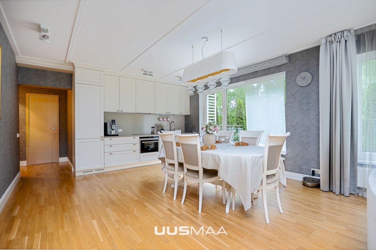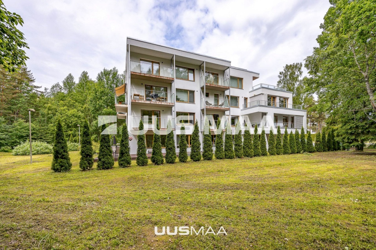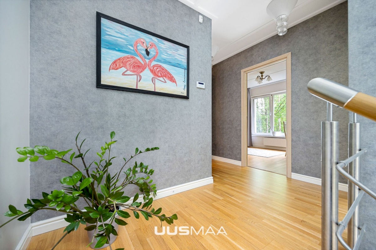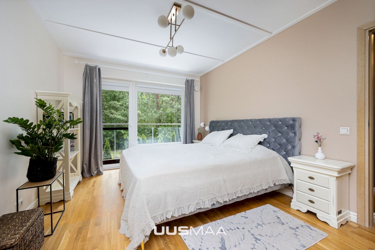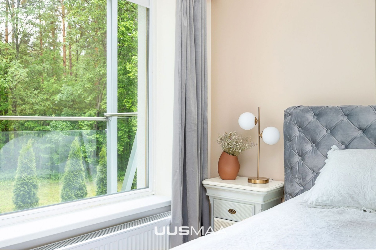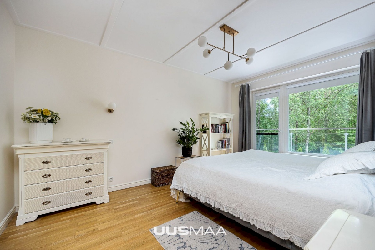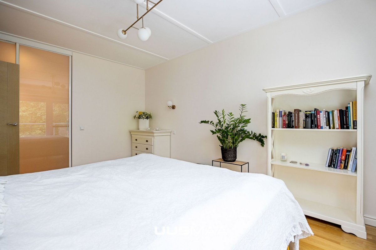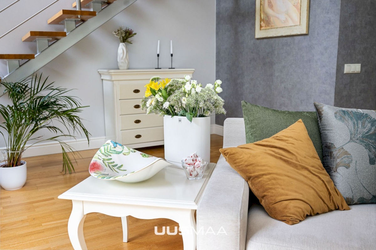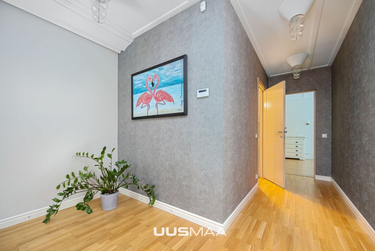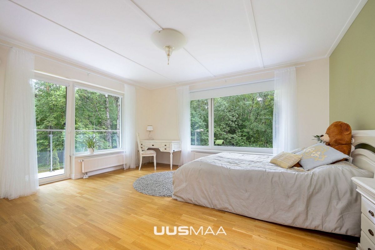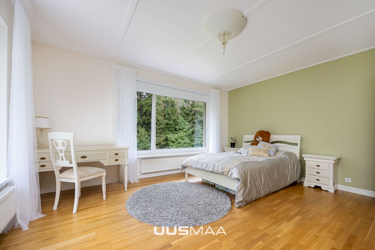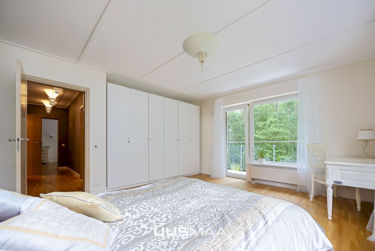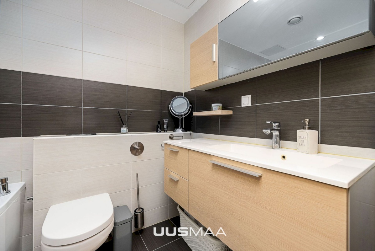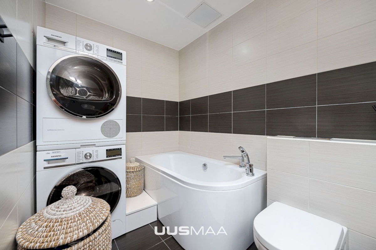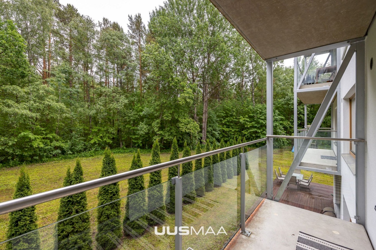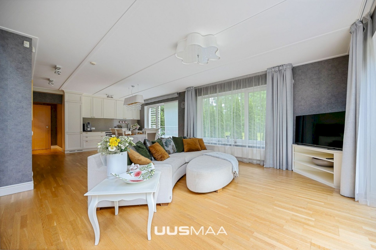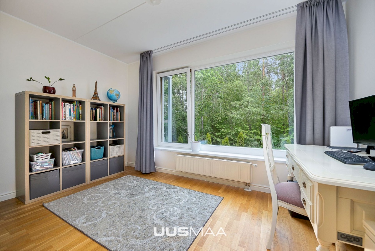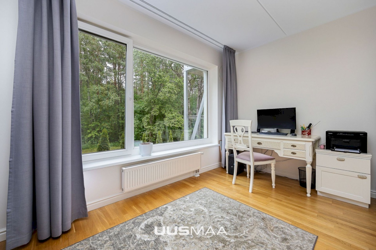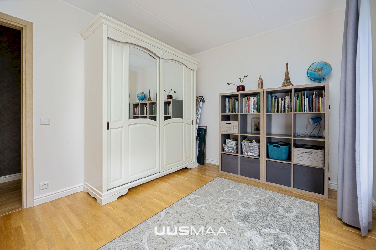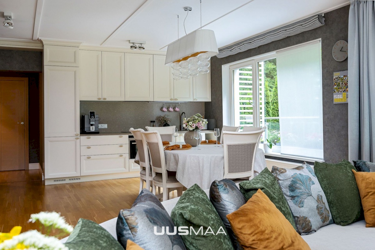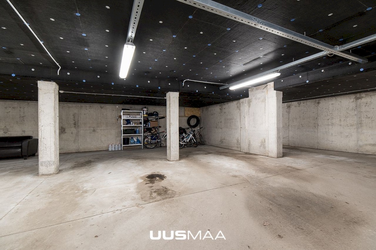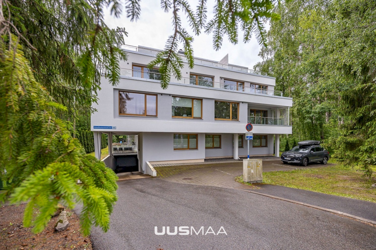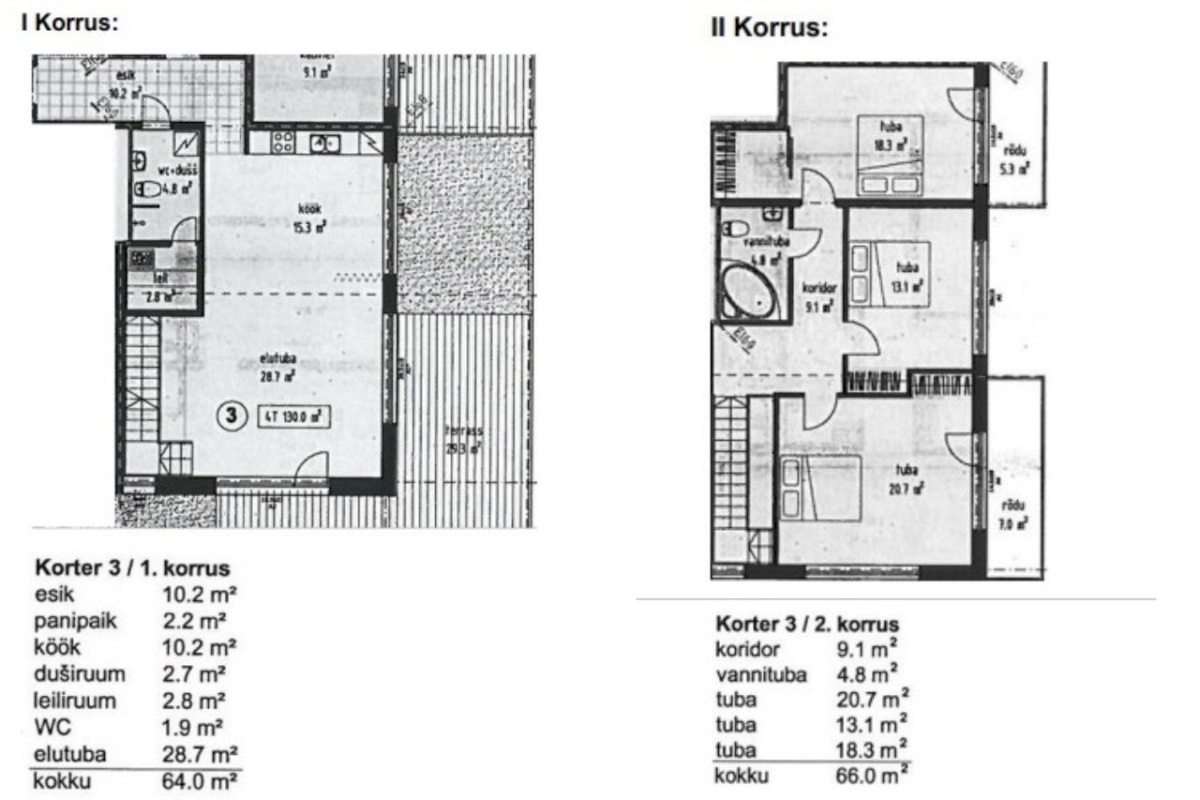A luxurious apartment has been put up for sale in a villa-type apartment building next to the highly rated private residential area of Merirahu – ideal for a family that enjoys the greenery of nature, peace and a sporty lifestyle.
LOCATION
Your new home is hidden in the park forest, in the immediate vicinity of Kakumäe settlement. The neighborhood is peaceful and private, yet very well connected to the city center.
There are forest and health trails all around, and ski trails in winter. The sea is only a few hundred meters away, and Kakumäe Haven, Estonian Open Air Museum, Kakumäe Selver, Rocca Al Mare School and Rocca Al Mare Center are nearby. The bus stop is only a few dozen meters away. The apartment building borders the Õismäe bog, which belongs to preservation.
APARTMENT
This beautiful and spacious apartment has a total of 130m2 – 4 rooms, 2 bathrooms, storage space inside the apartment, walk-in wardrobe, sauna, hallway, open kitchen. The apartment also has 2 balconies and a large and sunny terrace that can be accessed directly from the living room.
Wet rooms have forced ventilation and fresh air valves in all rooms.
I – FLOOR
On the first floor there is a dining area/living room with an open kitchen, which leaves a truly spacious and grand feeling. The sun shines in the windows all day and during the evening, and directly from the living room you can access a large terrace, where you can enjoy a barbecue or enjoy the sun in private.
In addition, there is a storage room/pantry, a hallway with a spacious wardrobe and a sauna, toilet and shower room on the first floor.
In the yard there is a climbing house for children and plenty of space for grilling with friends, children’s trampoline or lawn games.
II – FLOOR
In the stairwell leading to the upper floor, there is an atrium window through two floors, which brings plenty of daylight and spaciousness to the room. There are three bedrooms on the second floor, two of which have access to balconies (5.3 m² +7.0 m²), and one bedroom also has a walk-in wardrobe. Upstairs there is a separate bathroom with dryer and washing machine. All bedrooms are fully furnished.
INTERIOR
The kitchen furniture is made by the valued and high-quality Italian furniture manufacturer CASTAGNA CUCINE, with everything you need – integrated refrigerator, SIEMENS high-class oven and induction cooker, built-in sink, dishwasher, hood and spacious and practical cupboards and drawers. Most of the furniture, both on the first and second floor in the rooms, is the timeless and classic style of the appreciated Italian manufacturer CAVIO CASA.
There is a large and comfortable sofa in the living room, where it is nice to enjoy movie nights with the family, and the dining table in the dining area, which can be extended up to 3 m, is ideal for entertaining friends. Blackout curtains adjustable from the remote control add comfort.
Beautiful cornices, ceiling moldings, lighting and paintings give personality and style.
HOUSE
2014 the completed apartment building with modern architecture and articulated lines is four-storey with 9 large apartments. The architecture is based on the building’s fit with the architecture of the Merirahu residential area by the sea, and architecturally appropriate building materials characteristic of the environment have been used in the design.
The facade and roof of the house were renovated last summer.
ROOF TERRACE
On the fourth floor of the building, overlooking the sea, there is an open roof terrace with a front room for use by all residents.
PARKING AND STORAGE
The price of the apartment includes one fixed parking space in the warm underground parking lot and also a separate storage room. There are parking spaces for guests outside in front of the house.
HEATING
The building’s heating system is solved with local gas heating. In the basement of the building, there is a separate automatic gas boiler house running on natural gas.
UTILITY COSTS
In the summer months, approx. 300€ and in the cold winter months, approx. 550€, including consumed water and electricity. A house reserve fund-loan is added.
Your new home is ready for inspection and you can move in immediately.
So, if you want to feel like you’re in a private house, but with the amenities of an apartment building, call today!




