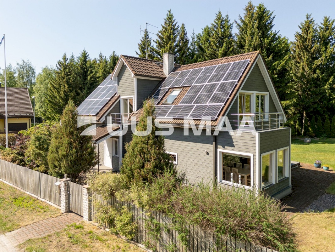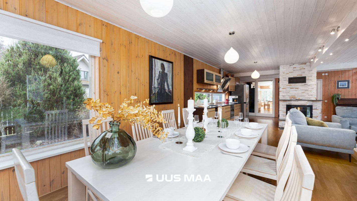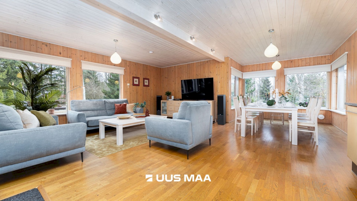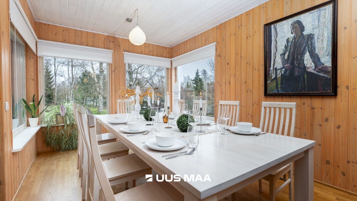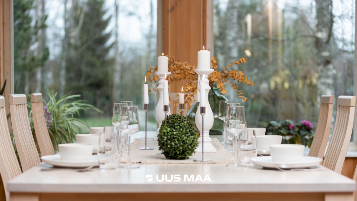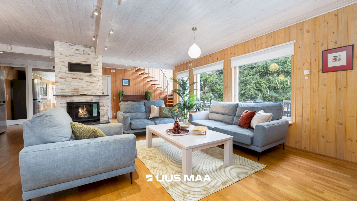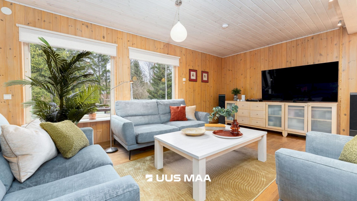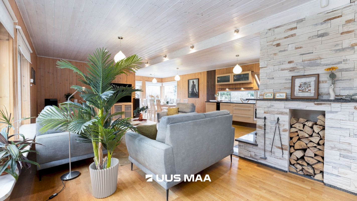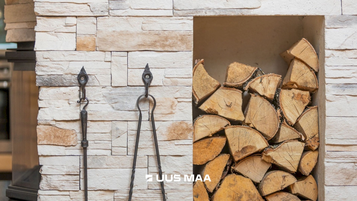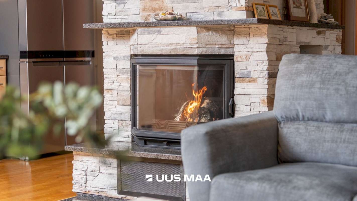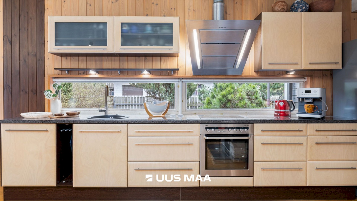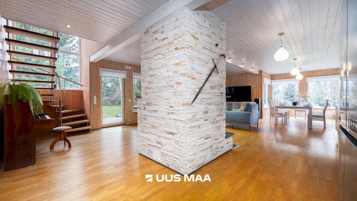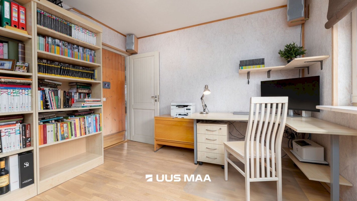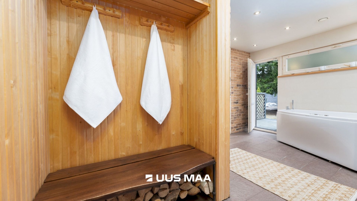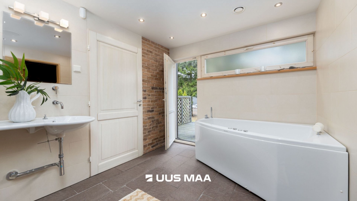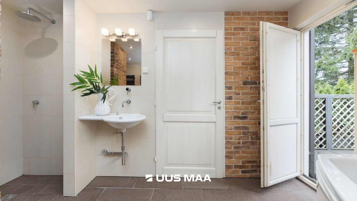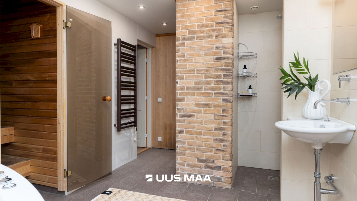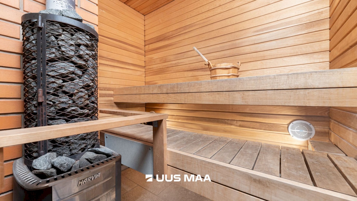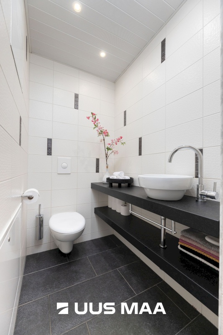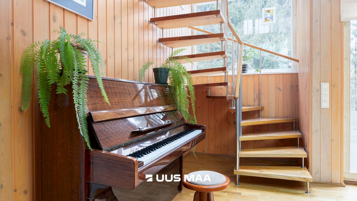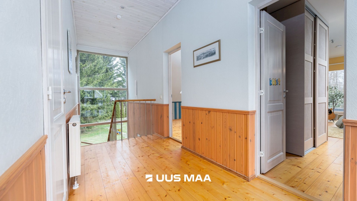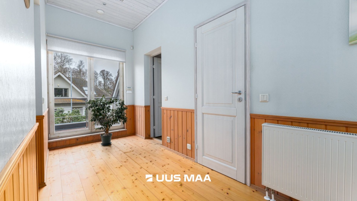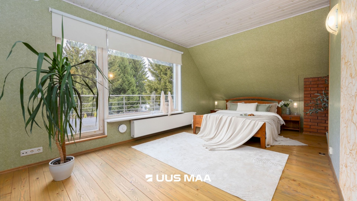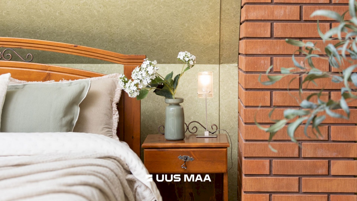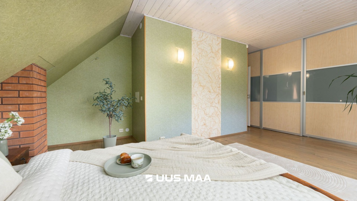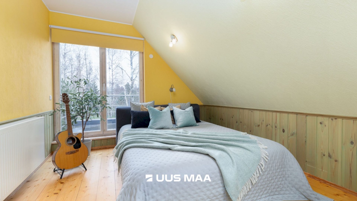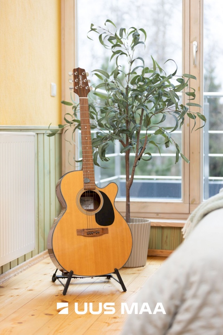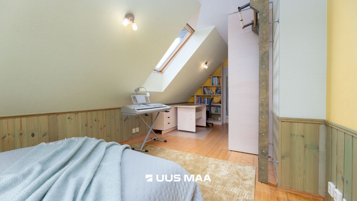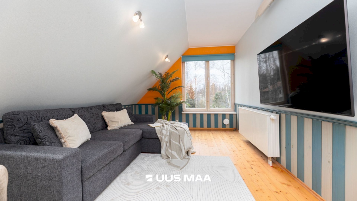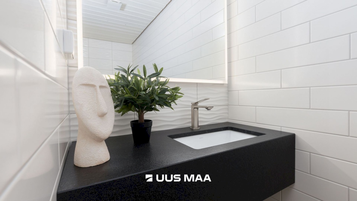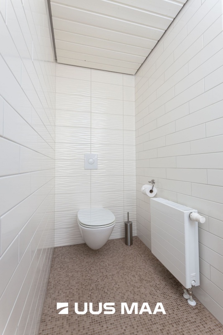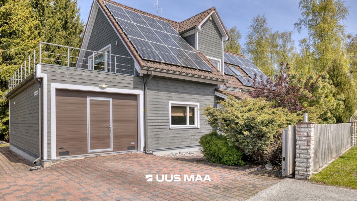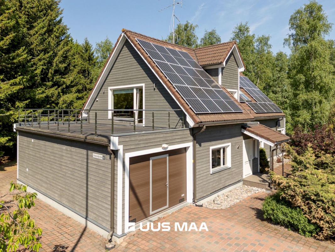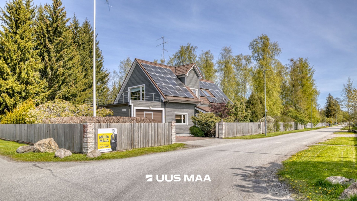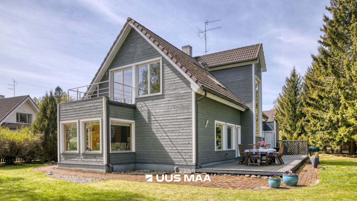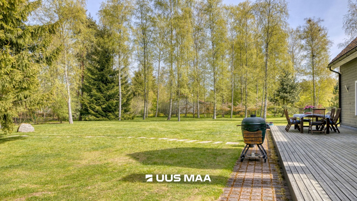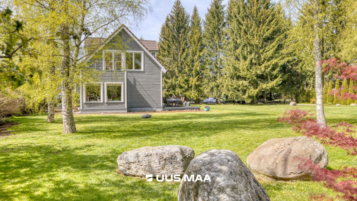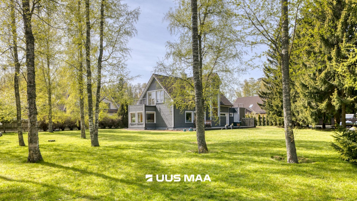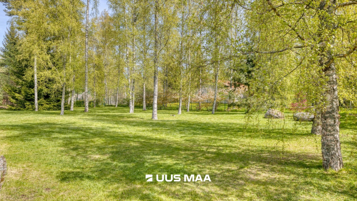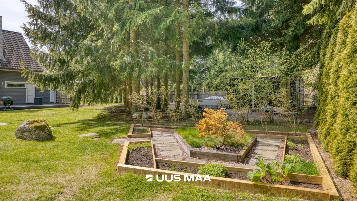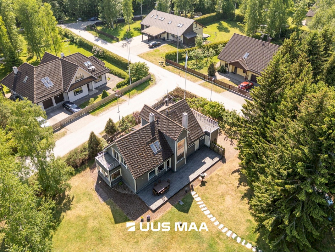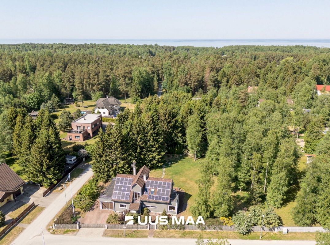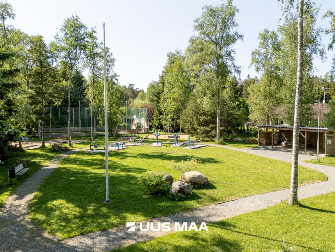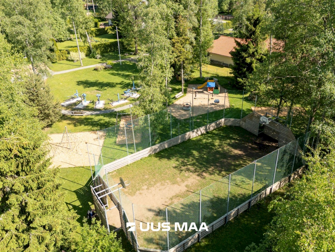Bright, Open-Plan Home in Scenic Suurupi – Ground Source Heating, Solar Panels, and A-Class Energy Efficiency!
If you value a well-thought-out layout, high-quality materials, and proximity to nature, this might be the home you’ve been looking for.
Kasevälja tee 4 is a lovingly built 5-room house offering plenty of space, comfort, and energy efficiency – everything you need for truly great living.
HOUSE & LAYOUT
Built in 2006, the house has a valid usage permit.
The heated area is 165.2 m², plus an additional 20.9 m² covered carport.
Ground floor features:
Entrance hall and vestibule
Spacious living room with a fireplace, open kitchen, and dining area
Study or guest room
Wood-heated sauna with changing room, steam room, and shower
Separate WC and a utility/storage room
The living room and sauna open to a 38 m² terrace.
First floor includes:
Stair hall and 3 separate bedrooms
WC
Balconies on three sides, accessible from the stair hall and two of the bedrooms
The master bedroom features a walk-in wardrobe and access to a 32.5 m² terrace
There’s also access to the attic via pull-down stairs from the hall.
INTERIOR & FINISHES
The home is designed in a calm, timeless style:
Ground floor floors: natural oiled parquet
First floor floors: oiled wood boards
Bathrooms: tiled floors and walls
Kitchen: built-in appliances (stove, oven, dishwasher, fridge, range hood)
TECHNICAL DETAILS
Heating is provided by ground source heating – a comfortable and efficient solution.
Ground floor: water underfloor heating
First floor: radiators and underfloor heating in the upstairs WC
Ventilation: both intake and exhaust via double-flue chimney ventilation shaft
Domestic hot water also powered by ground source system
25 solar panels and a Huawei inverter – with the ability to feed energy back into the grid
Electric gate and garage door
Central vacuum system and fiber optic internet (Telia)
PLOT & PARKING
The property is fenced with wooden and mesh fencing
Paved parking in front and on the side for up to four cars, with additional parking at the rear of the plot via a separate gate on the west side
The yard includes a shed, decorative plants, and a robotic lawnmower
The garden enjoys sun all day – morning, noon, and evening
Easy access via an asphalted road
LOCATION
Suurupi is a highly valued area in Harku municipality, known for its stunning forest trails, sandy beaches, and historic lighthouses.
Walking distance to beach, nature reserve, and playground
Muraste school, kindergarten, and grocery store ~5 km away
Tabasalu (local hub) – 11 km
Nearest bus stop (Viisu tee) – ~500 m, with connections toward Tallinn
This is a perfect home for families or anyone seeking a peaceful living environment close to nature, without compromising on comfort or quality.
Interested? Contact us and come see it for yourself!




