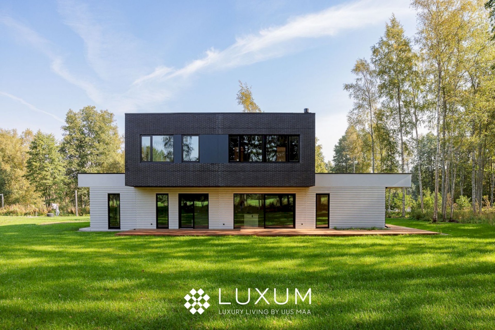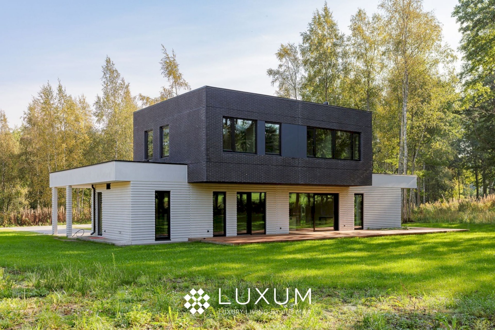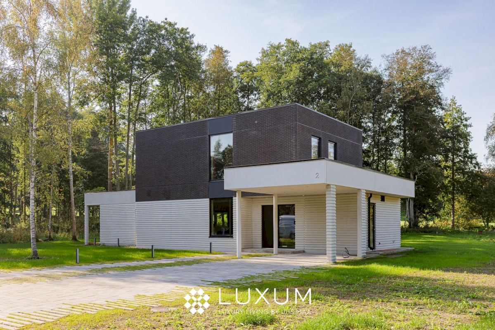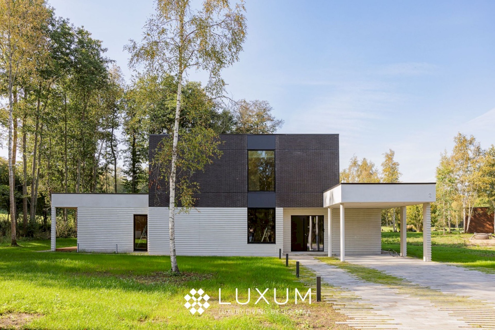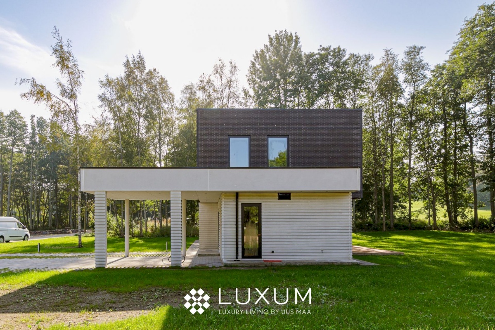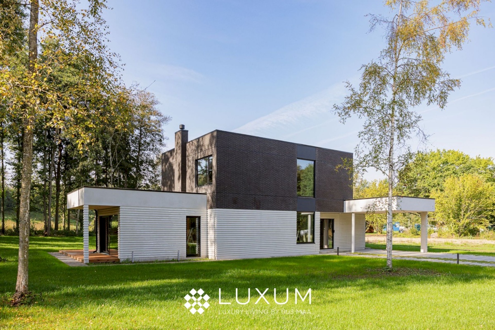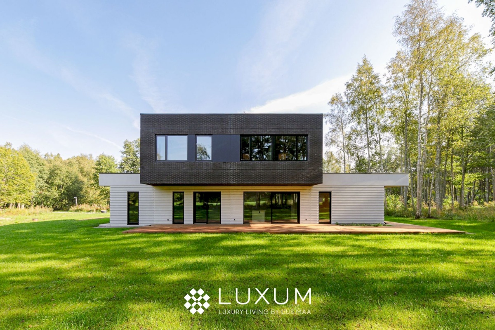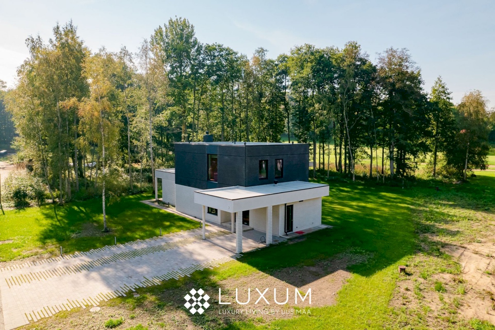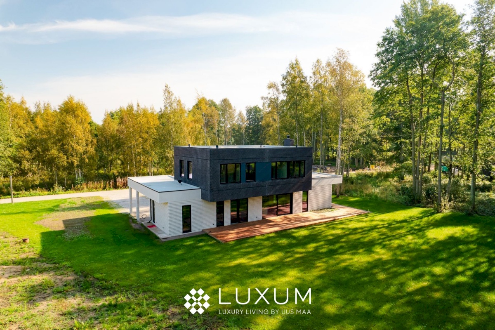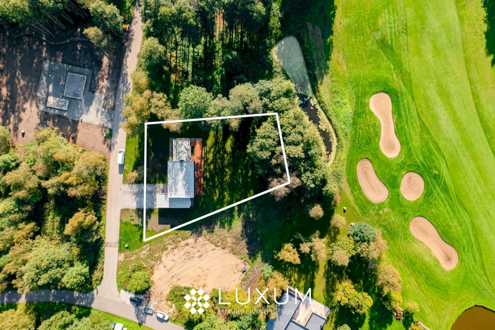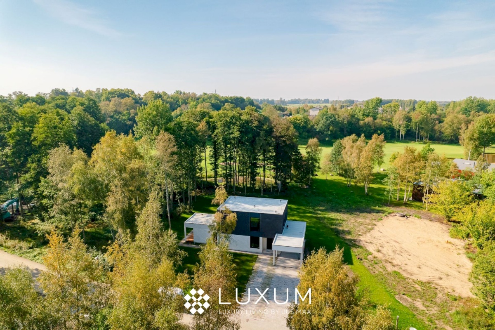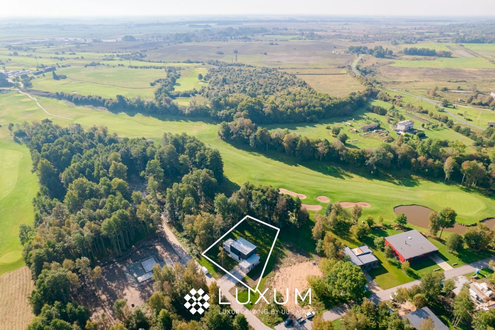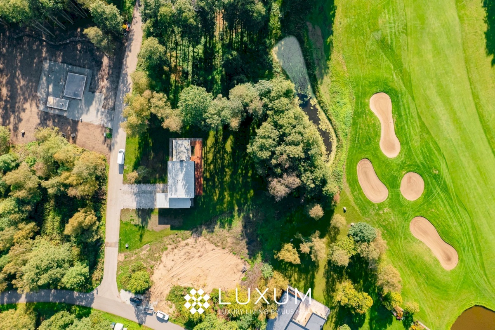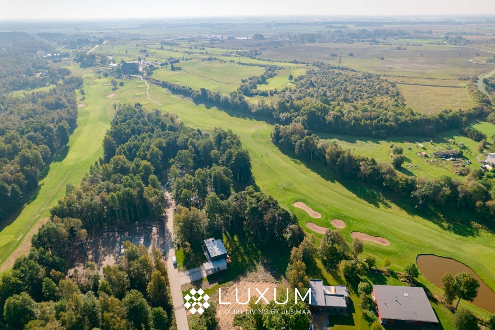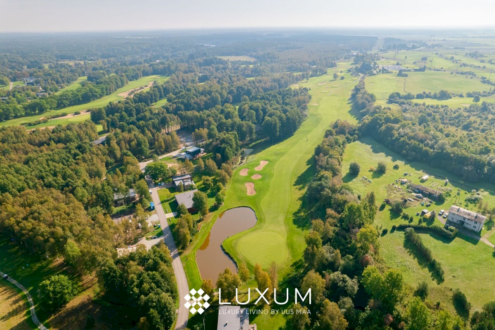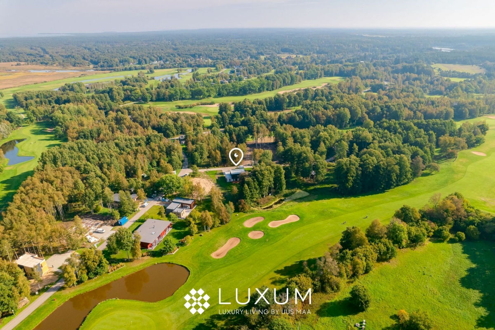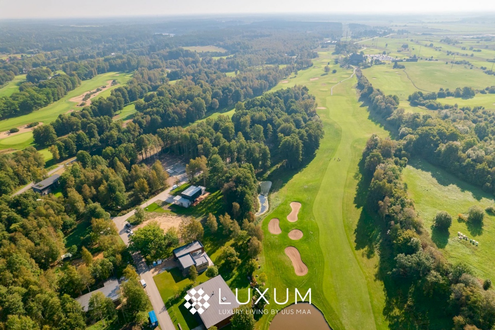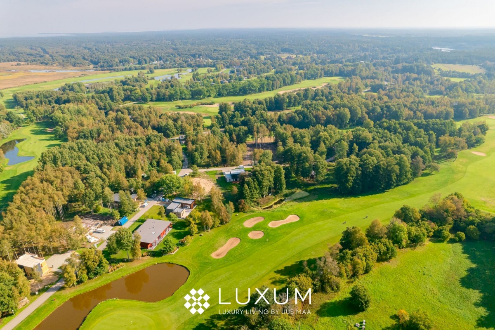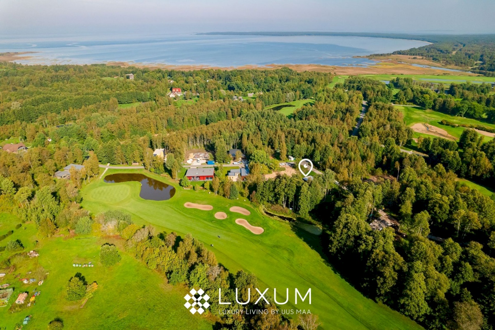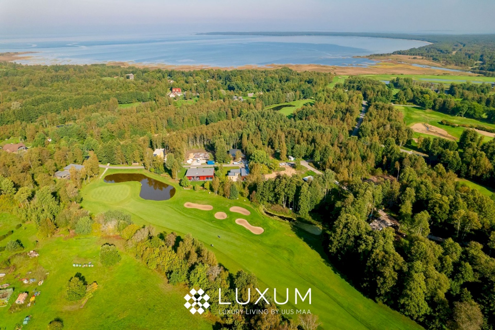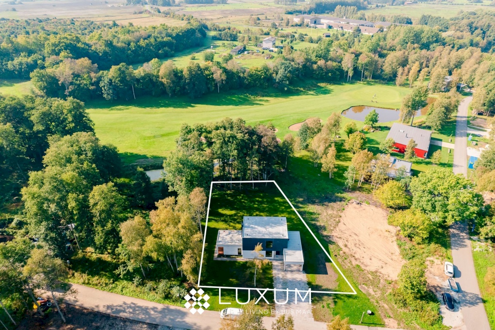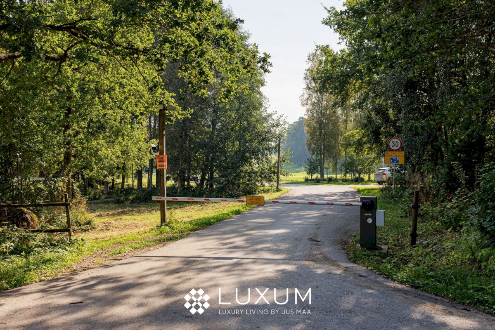A modern villa made of concrete elements is a high-quality building, the design of which takes into account the special features of the environment, unique views and carefree maintenance.
PRIVATE HOUSE
An exclusive private house is being built on the territory of the prestigious Jõelähtme golf center, as part of the Eesti Ehitab 2024 fair.
The private house is an excellent example of innovative and high-quality building materials that are timeless and maintenance-free.
The facade of the house is covered by a white and black concrete element with a relief and brick pattern. The entire facade of the house is made from start to finish at the Framm concrete plant.
The facade of the house is maintenance-free.
PLANNING
The building is well thought out and suitable for a family.
On the first floor there are: a living room with spacious windows, a kitchen (with a kitchen island, a dining table and chairs), these rooms are connected by a fireplace that can be seen from both sides. In addition, a sauna with anteroom, laundry room, separate toilet, utility room, hallway. From the living room there is access to a large sunny outdoor terrace.
On the second floor: there is a spacious and comfortable primary bedroom with a walk-in wardrobe with a separate window and a separate shower and toilet. In addition, two bedrooms (13.8m2; 13.8m2) and a separate laundry room with a toilet.
INTERIOR FINISH
Warm and neutral colors are used in the interior, with a combination of plaster and concrete as finishing materials. The high floor-to-ceiling spans without door jambs and hinges, doors – are a very nice design solution in the whole house. Also worth a special mention is the illuminated high-quality concrete staircase leading to the second floor. The whole house has beautiful lighting fixtures with a special design. Interior designer Kärt Tähisma.
The detached house is sold with built-in Schmith kitchen furniture, dining table and chairs. There is also a wardrobe in the hallway, and partially electrically controlled curtains are also installed on the windows.
HEATING AND VENTILATION
The detached house is heated by geothermal heating, and forced ventilation keeps the air fresh.
SMART HOUSE
The smart house system adds comfort, it is possible to adjust ventilation, lighting, heating, and other systems that the owners want to add.
The home door can be opened with facial recognition if desired.
PARKING
For convenient parking, there is a canopy in front of the house, under which there is comfortable space for a car and also a golf cart. In addition, the readiness for the installation of the electric charger.
Designer paving stones cover the front of the house with a lawn solution.
LANDSCAPING
The building is located on the territory of the beautiful Jõelähtme golf area, and similar landscaping has been continued in the yard of the private house. The patio lawn should blend in with the beautifully manicured lawn of the golf course.
LOCATION
Jõelähtme Golf Village is a private area that is closed to strangers with a barrier. The private house on Odaotsa road is located in a beautiful location next to golf course track 1. In front of the house, in addition to the golf course, there is also a view of beautiful high greenery and a pond.
The nearest schools, kindergartens and shops are located in the village of Kostivere and the town of Maardu, approx. 9 km away. Smaller service facilities are located approx. 2 km away in Jõelähtme village. On the territory of the Estonian Golf & Country Club is the restaurant Da Vinci in the Club building. The nearest transport stop is located approx. 100 m away next to Ristikangru road.
You are invited to get to know the private house and the area!
LUXUM is committed to selling the most exclusive and unique real estate in Estonia. If you also want to buy, sell or rent premium real estate, contact me.




