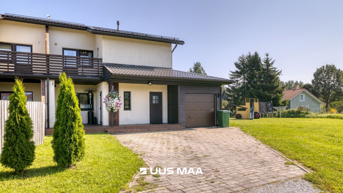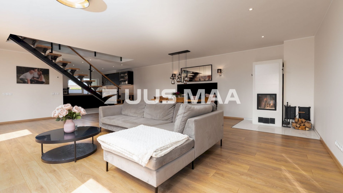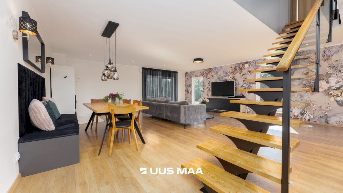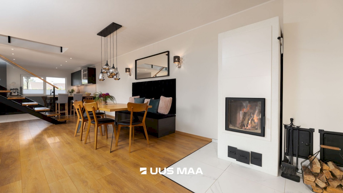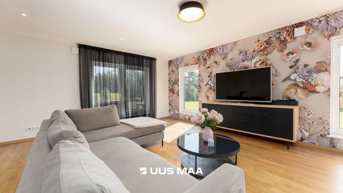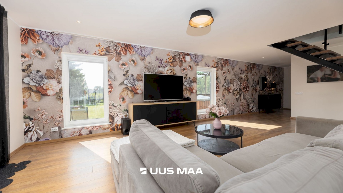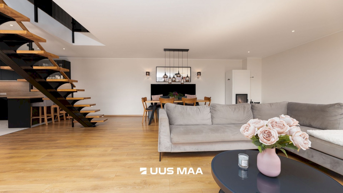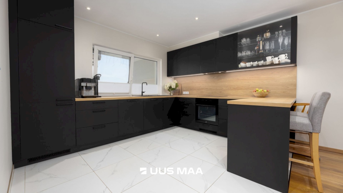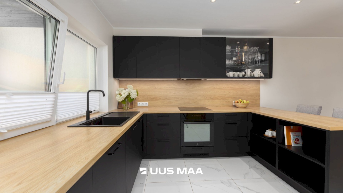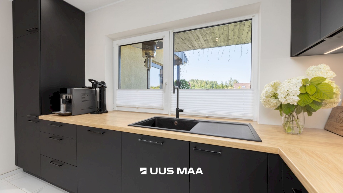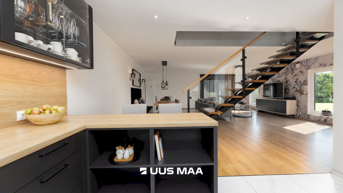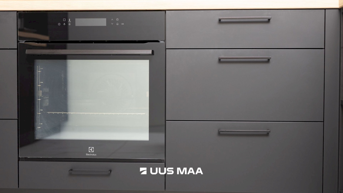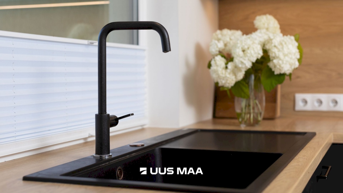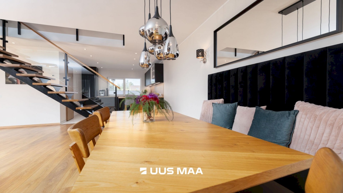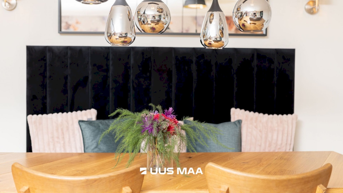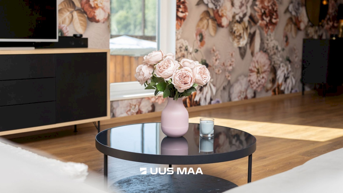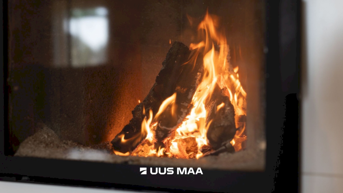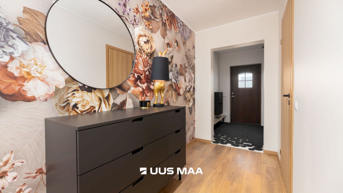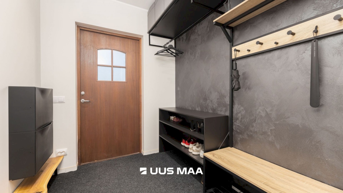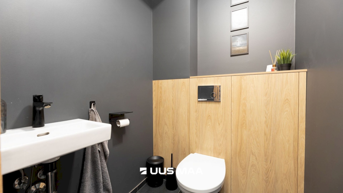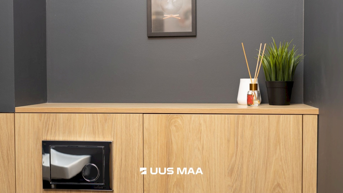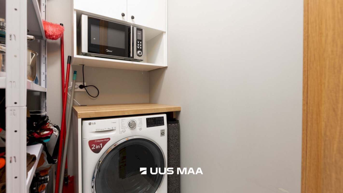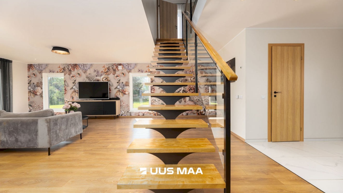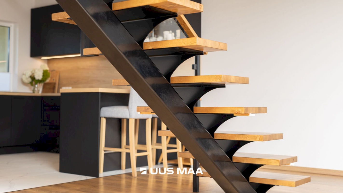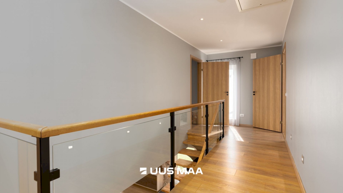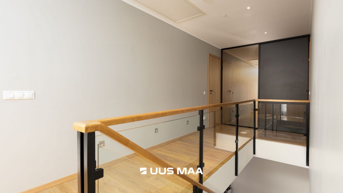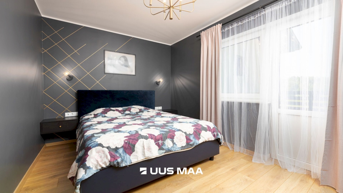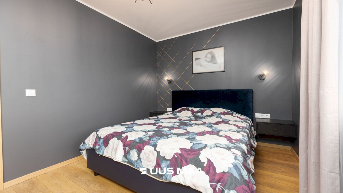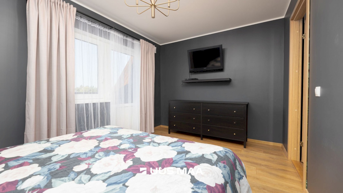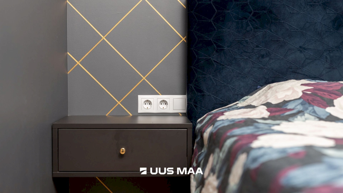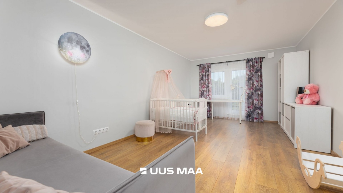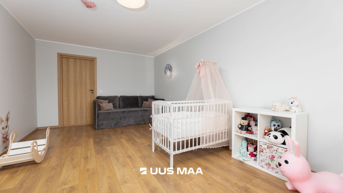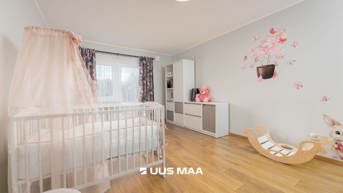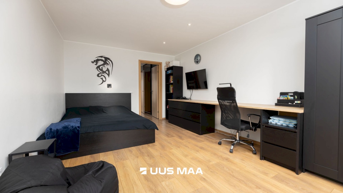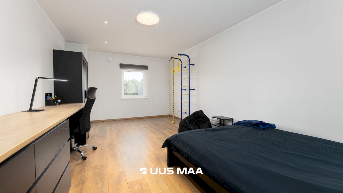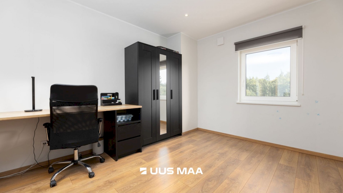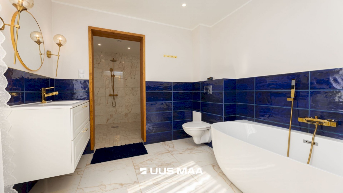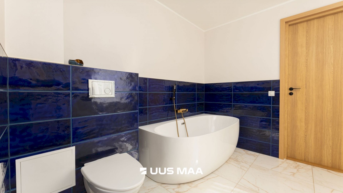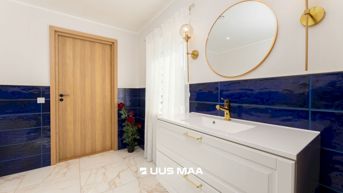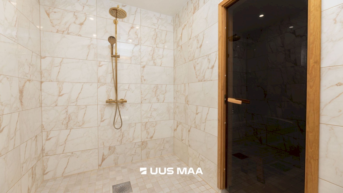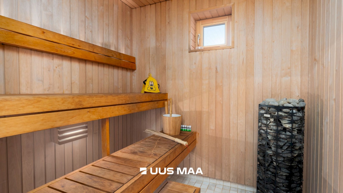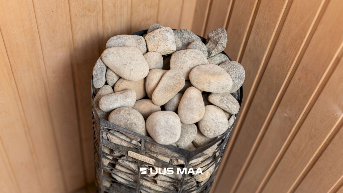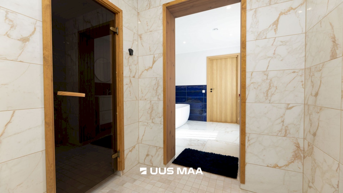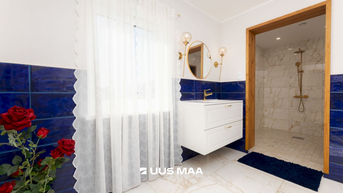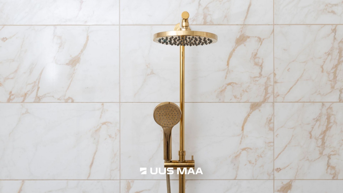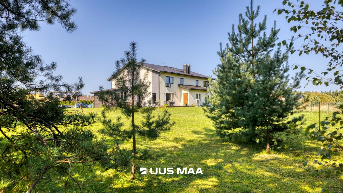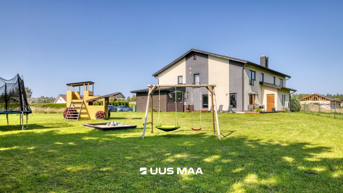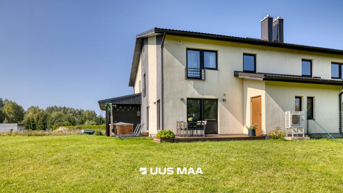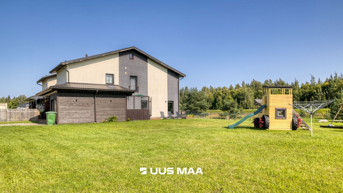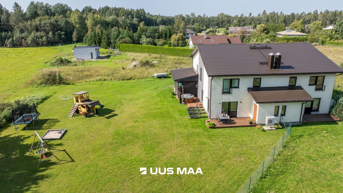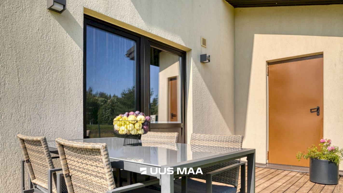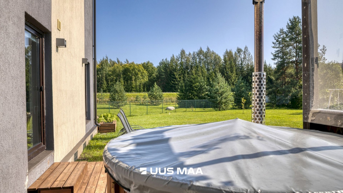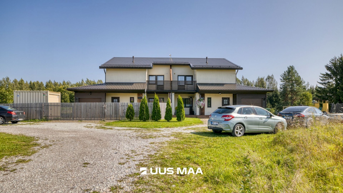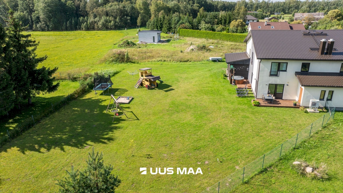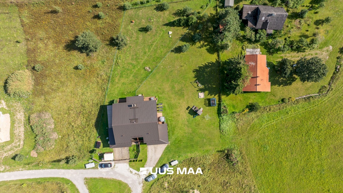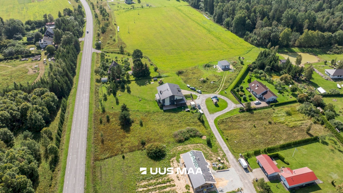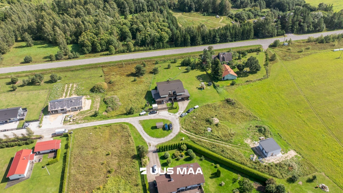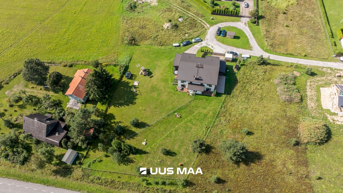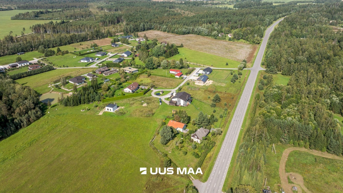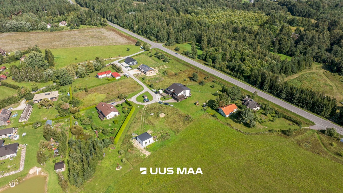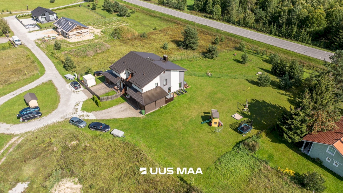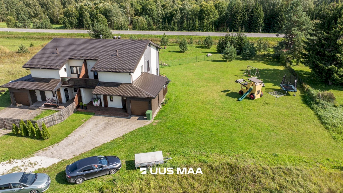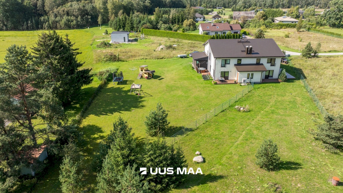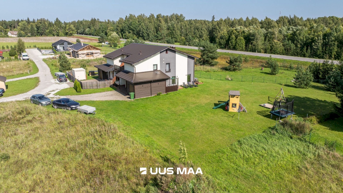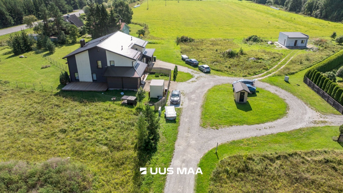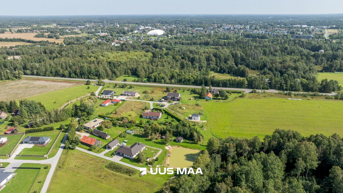A semi-detached house with a beautiful interior has come up for sale in Raplamaa.
The size of the property is 1260 m² and the total area of the house is 185.4 m².
On the first floor there is a spacious living room with an open kitchen, a hallway, a toilet and a utility room. From the living room you can access two terraces where you can have a good time. There is also a hot tub on one of the terraces. The kitchen furniture is custom made by Woodhammer and includes all integrated appliances: Electrolux cooker, oven, built-in fridge and freezer and dishwasher.
On the second floor, there are three rooms, a spacious bathroom with toilet and sauna and a stairwell. One of the rooms also has access to the balcony. The stairwell has a large built-in wardrobe with sliding doors, offering plenty of storage space.
An added value of the house is a number of practical storage spaces and storage rooms, including a garage, a warm room next to it for storing tools and a separate storage room for the heater.
The semi-detached house is in good condition and has been carefully maintained by the family. All furniture shown in the ad, including the hot tub, is included in the price.
The house is heated by an air-water heat pump as underfloor heating + electric underfloor heating in the hall and toilet on the first floor. In addition, there is a heat-saving stove in the living room. Ventilation is solved as fresh air valves. The upstairs bathroom has solar ventilation.
The house is built from Fibo and insulated with 100 mm foam board. The facade is finished with plaster and the profiled sheet roof was replaced in 2020. The new owner has the option to build out the attic if they wish.
The plot has a water supply through a well in the group of buildings, and hot domestic water is connected to the heating system. Sewage has been solved as a common bio-treatment plant, which was renewed in 2021. 3×20 A current and 220/380 V voltage are connected to the plot. There is a possibility to connect to a high-speed internet connection (the shield is located on the border of the plot).
The town of Rapla is only a 5 minute drive away and everything you need is there: two schools (Rapla Gymnasium and Rapla Vesiroosi Kool), several kindergartens (Kelluke, Naksitralli and Päkapikk) and various shops (Maxima, Rimi, Prisma, Selver and COOP) ).
Rapla also has great sports opportunities: the lighted Vesiroosi Terviserada for walking and skiing, the Sadolini Sports Hall for gym, squash, basketball and volleyball, a football hall, and for the more daring, the opportunity to perform parachute jumps at the Kuusiku airfield.
It’s hard to describe the feeling that this semi-detached house product has in words – you have to experience it on the spot!
If you recognized that this could become your next home, feel free to contact me.
Grete Veermets
Uus Maa Arena
+372 5691 2347
grete.veermets@uusmaa.ee




