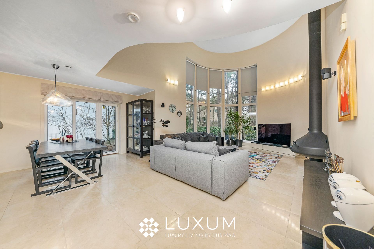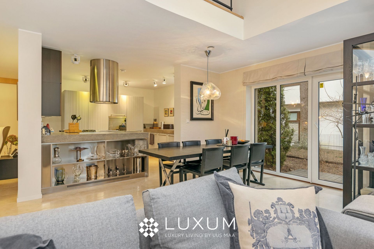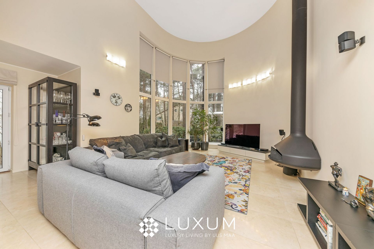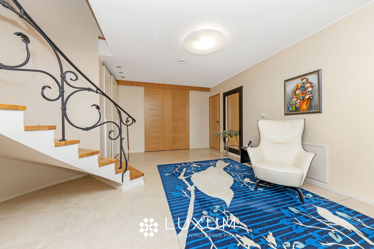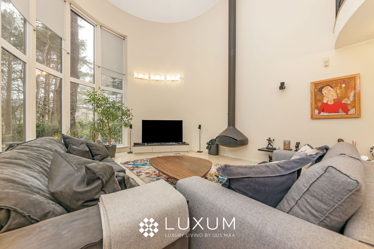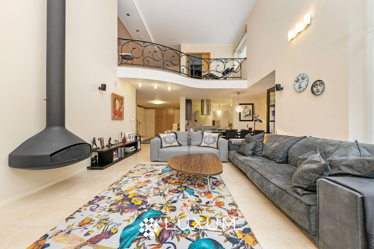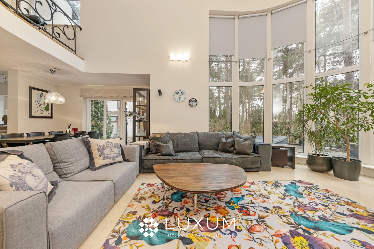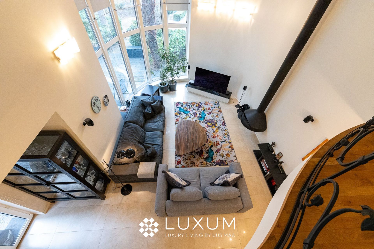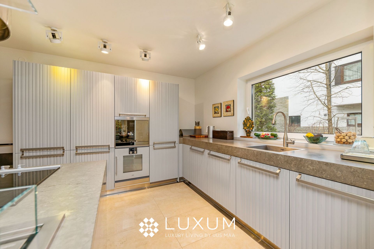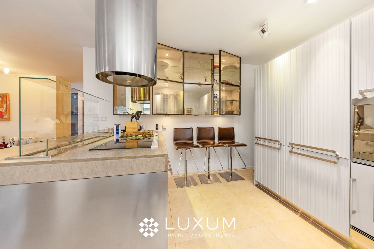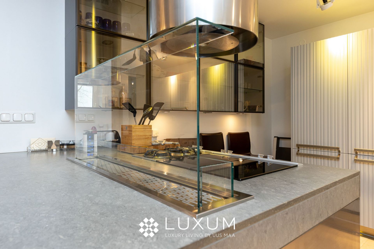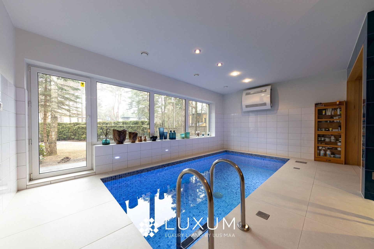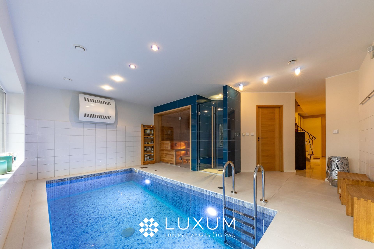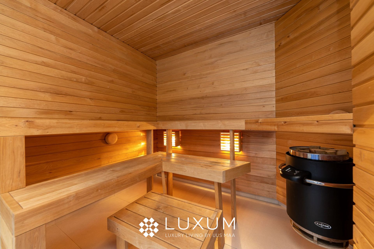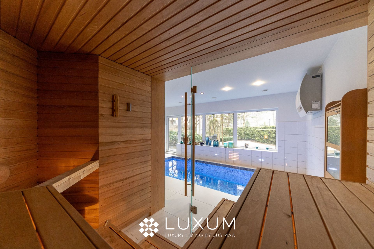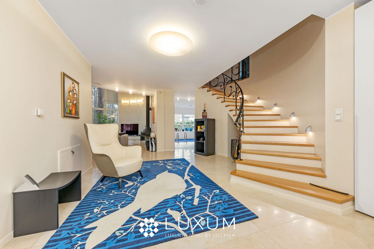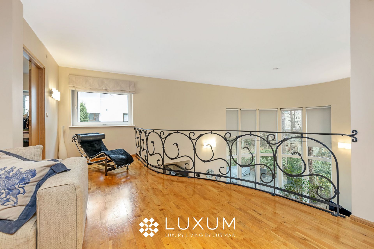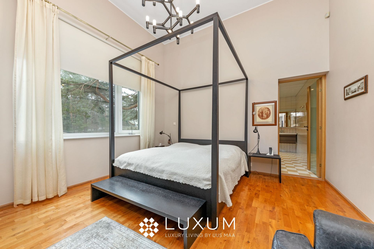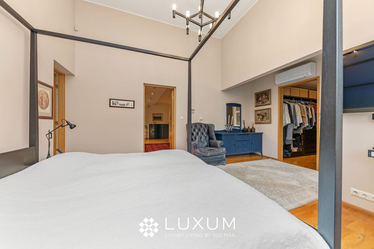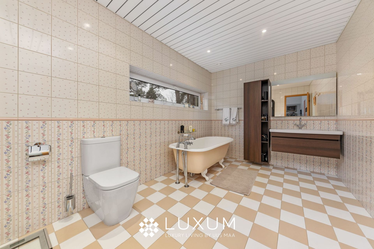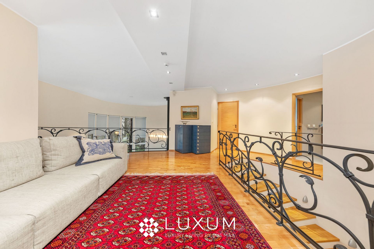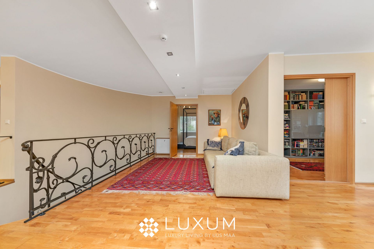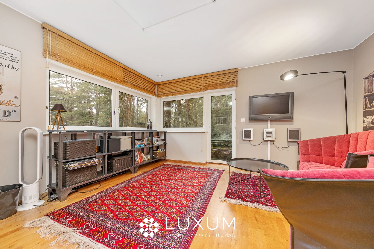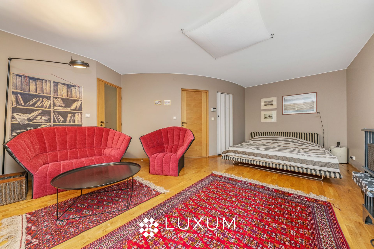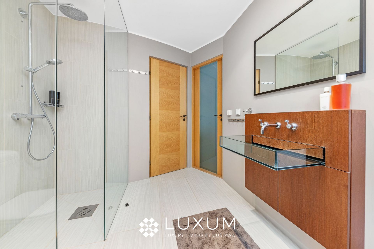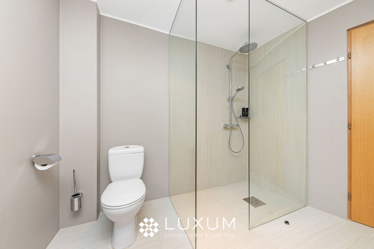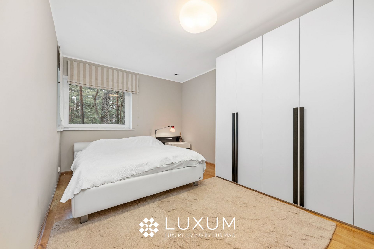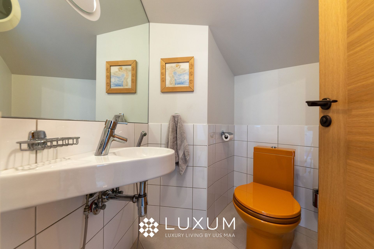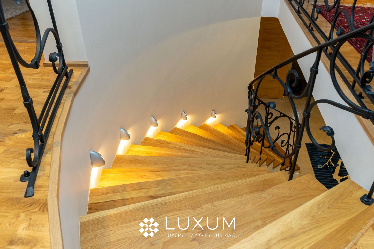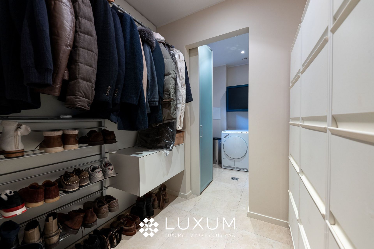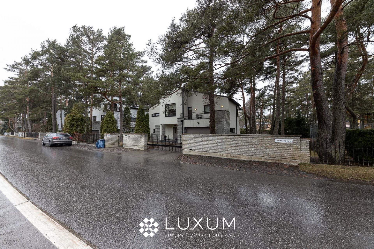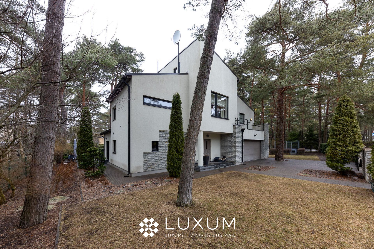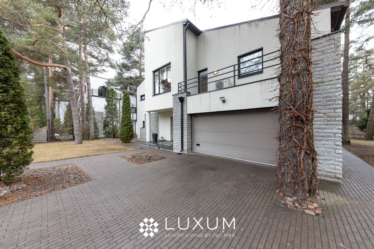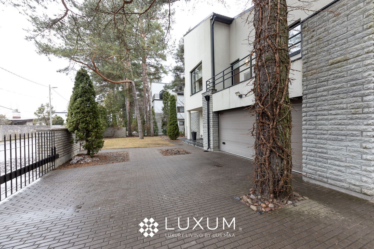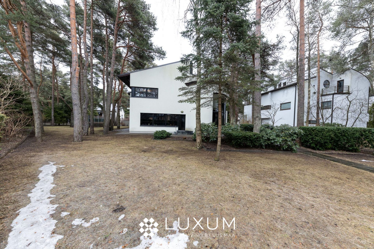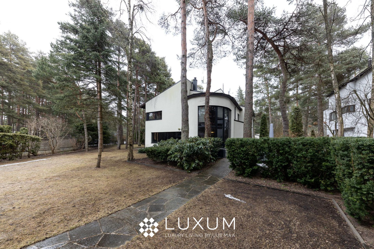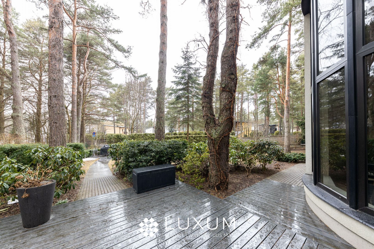The beautiful and timeless building has been designed by renowned architect Meeli Truu.
BUILDING
The closed net area of the house is 294.7 m² and the size of the property is 1231 m².
The best quality construction and finishing materials have been used in the construction of the building.
With the architectural solution of the house, both the privacy and sunlight aspects have been considered important.
PLAN
Special attention needs to be paid to the exclusive entrance hall, the living room rising through the two floors and the massive glass facade, through which a lot of daylight and space enters the building.
I FLOOR
On the ground floor, there are: a spacious atrium (25.6 m²), a spacious living room rising through two floors, a ceiling height of almost 8 m² (38.7 m²), a kitchen and dining room (12.5 m²), a utility room (3.6 m²), a swimming pool room and a steam room ( 30.6 m²), WC (1.8 m²), terrace (20 m²);
An illuminated staircase leads to the second floor,
II FLOOR
On the second floor: master bedroom (38.1 m²) with separate wardrobe and bathroom. An extra high ceiling (4.5m) in addition to a balcony (10.2m²) adds space and exclusivity to the master bedroom. The second floor also has a spacious hall and three more bedrooms (15.2 m²; 22.1 m²; 11 m²) and a separate shower room (6.4 m²).
INTERIOR DESIGN
The floors of the first floor of the building are covered with a beautiful marble ceramic tile, the floors of the second floor have three-strip oak parquet. High-quality and timeless Italian kitchen furniture from the brand Arclinea. The ground floor is dominated by light tones in combination with light oak.
HEATING AND VENTILATION
The heating source of the detached house is local gas heating, the heat carrier of which is water floor heating on all floors.
Energy efficiency is ensured by double-glazed windows and a high-quality ventilation system with heat recovery.
GARAGE
Parking for one car in a warm garage.
PIRITA
Pirita district is undoubtedly one of the most valued residential areas in Tallinn. The building is located on the exclusive corner of E. Bornhöhe and Mähe tee. In the neighbourhood are architecturally similar exclusive private houses formed into a single community.
Pirita is valued for its proximity to the city (10 minutes from the city centre), greenery and proximity to the sea.
The property is surrounded by a metal fence.




